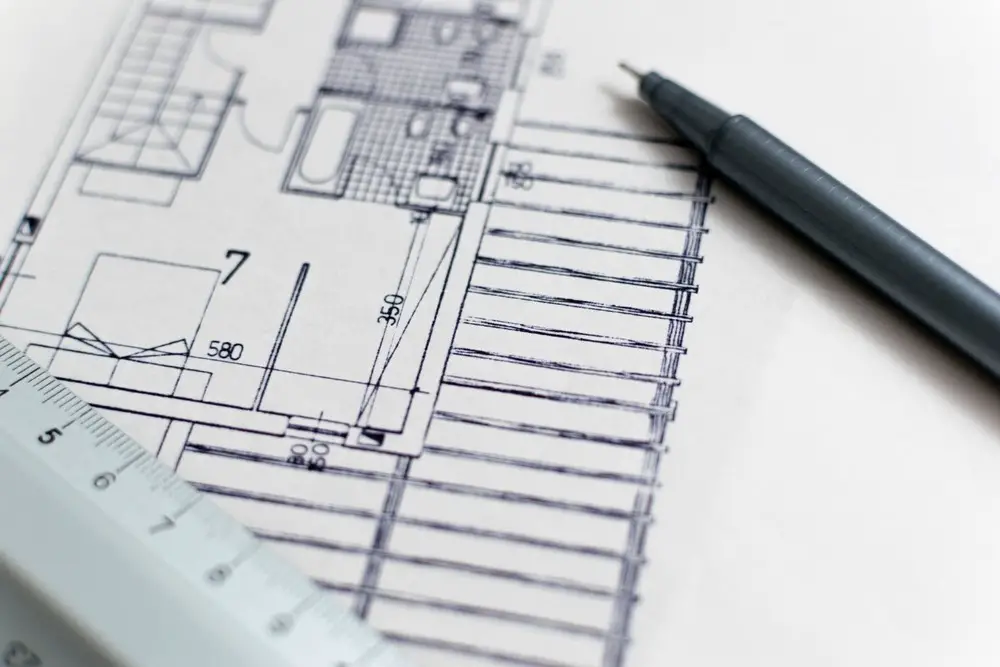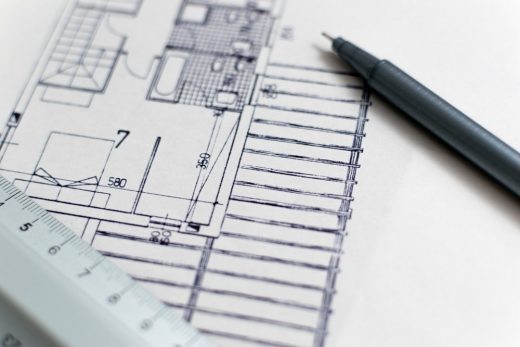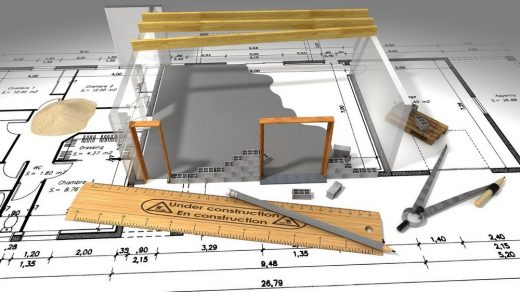Importance of cubic feet calculators for architects guide, Architecture profession advice
Importance of cubic feet calculators for architects Tips
18 June 2020
The job of an architect involves immense responsibility. These professionals are responsible for creating mammoth building structures. Do they build them without any groundwork?
The answer to this question is no. A fact is that they spend tons of hours on calculations, interpretations and analysis. If you have a look at any structure, its components are three dimension and have all three dimensions (length, width and height).
If any of these values is incorrect, the overall calculation would go wrong. This will lead to improper construction activities which can result in a complete disaster. It is a fact that a lot of architects end up with concluded careers and even legal punishments. In a lot of cases, the mistakes are not intentional and incorrect cubic feet measure is the reason.
Sitting down with a normal calculation, writing measurements on a piece of paper and deducing results is a completely outdated option. Secondly, it has a lot of loop holes as well.
Architects cannot go ahead with incorrect cubic feet measurements
The calculations that architects have to perform cannot be compared with standard college questions. The success or failure of a structure strongly depends on them. Thus, when you are attempting to measure cubic feet, the method used has to be completely dependable.
1. The possibility of using manual methods does not exist
Working as a professional architect means that you should be prepared to carry immense responsibility on your shoulder. Suppose that you approve the dimensions of a building and it falls after a month. Who would be blamed? An architect has to take the responsibility in this case as he performs the calculations and gives the approval. Hence, if any thing goes wrong, he is held responsible for it.
The accuracy level cannot be compromised when you are performing calculations related to an architectural structure. Hence, to avoid mistakes, a cubic feet calculator comes into play. As this is an online tool designed for specific architectural calculations, be sure that it would produce the correct volume results. From an architect’s perspective, using it is the best way to get done with all calculations without any inconvenience.
On the other hand, if an architect chooses to go through the calculations manually, he would end up with lots of mistakes going undetected.
2. Abiding by rigorous deadlines for project completion
Before an architect starts working on the blue prints, layout and other aspects, he is given a deadline. This is a complete plan that comprises of time frames that can be spent on individual tasks. At all times, he needs to keep an eye on the span left. It is important to use the correct tips if everything has to be completed on time. How does the use of a cubic feet calculator help in this case?
- When you are working with a tight submission date, the key is using methods that help in saving time. Professional architects cannot afford to sit for hours and determine numerical results. They need to opt for quicker methods so that none of the submission dates are violated.
Unlike manual calculations, you save a lot of time. Another plus point is that architects do not have to go through any double checking. For an architect, focusing on the core building tasks is quite important. A good cubic feet calculator helps him in getting done with everything on time.
The challenge of unit conversions
An architect does not deal with the same measurement units at all times. Depending on the project he is working on, selected units change. One calculation may involve “yards” while the other may be done in “meters”. At times, these professionals have to deal with multiple units as well.
- As it is mentioned above, deadlines for most construction projects are very tight. Architects cannot sit down and perform conversions from one unit to the other. The automated tool used to measure cubic feet helps in this case.
It allows users to select the unit they wish to perform the calculation in. For instance, if you have building measurements in “yards”, select it from the given drop-down menu so that the volume can be determined in the same unit as well.
The process of using a cubic feet calculator is simple to handle
Dealing with complex tools can obviously be a problem for an architect. One reason is that they have limited knowledge of using tools so handling complex ones causes problems. These cubic feet calculators are quite simple so you can get done with the calculations in a short while and without much of an effort.
- While using this tool, only the values of length, width and height have to be entered. Other than that, the unit has to be selected. Once these tasks are completed, the accurate cubic feet value would be shown. In terms of effort, architects have to do nothing but spend few minutes. This is much simpler than spending hours on calculations.
Importance of cubic feet calculators for architects conclusion
A professional architect has to go through various tasks involving calculations. Inaccuracy can cause loads of problems including a construction project failing. Professional architects with smart mindsets use the correct strategies to deal with these challenges. For instance, when they have to determine cubic feet, an online tool is used instead of manual procedures. In this way, the chances of making mistakes are eliminated. Secondly, the work load is reduced and the overall project gets completed without any hassle.
Comments on this Importance of cubic feet calculators for architects article are welcome.
Residential Property Articles
Comments / photos for the Importance of cubic feet calculators for architects page welcome







