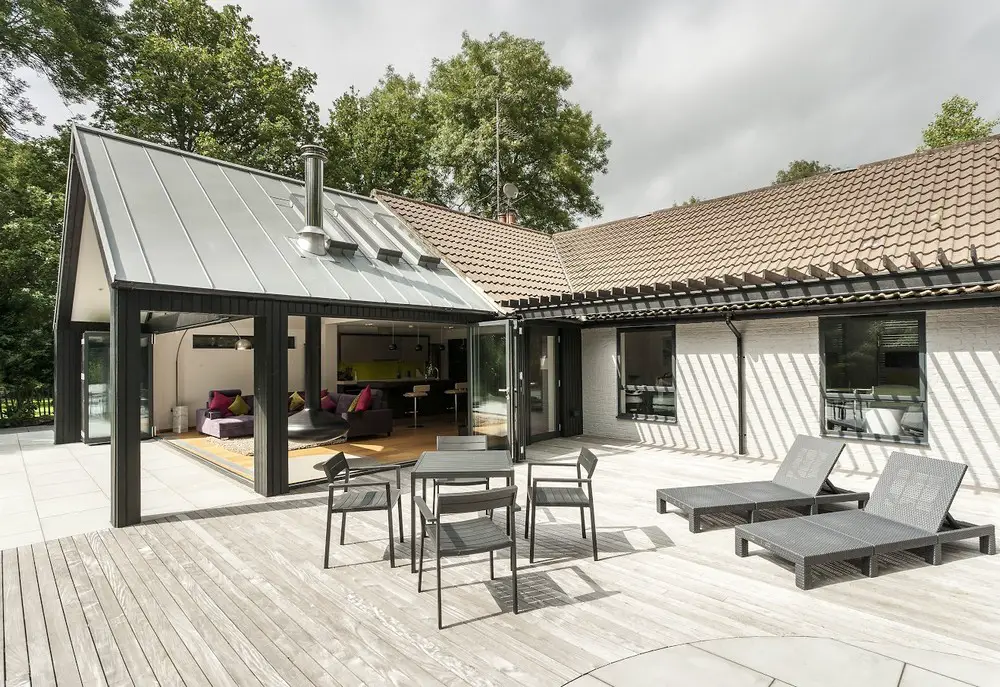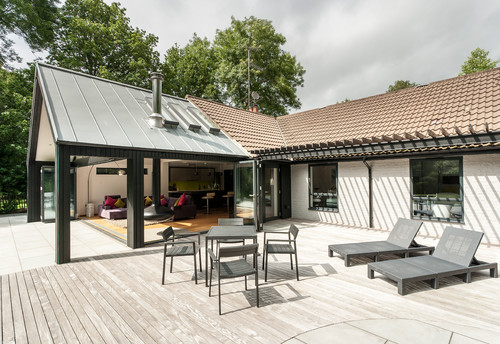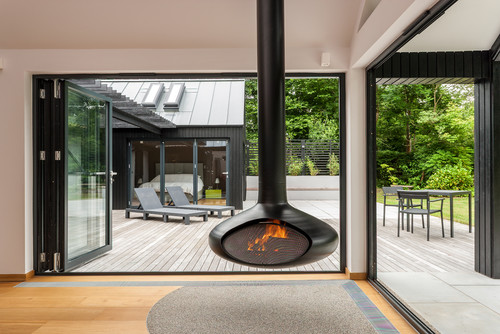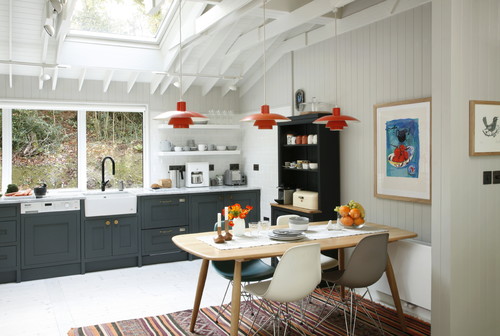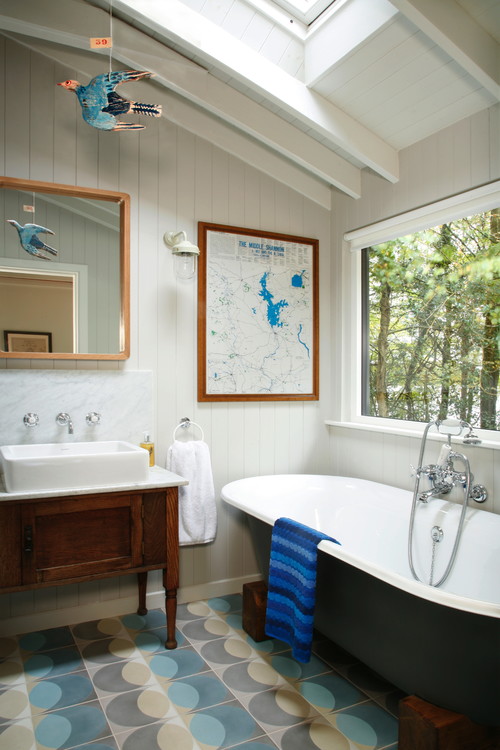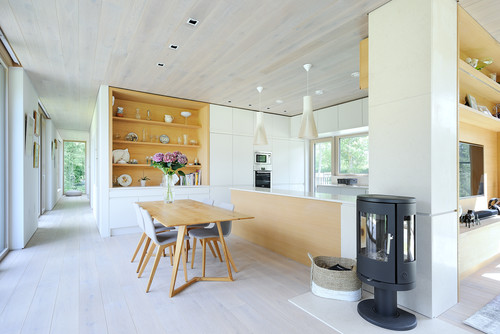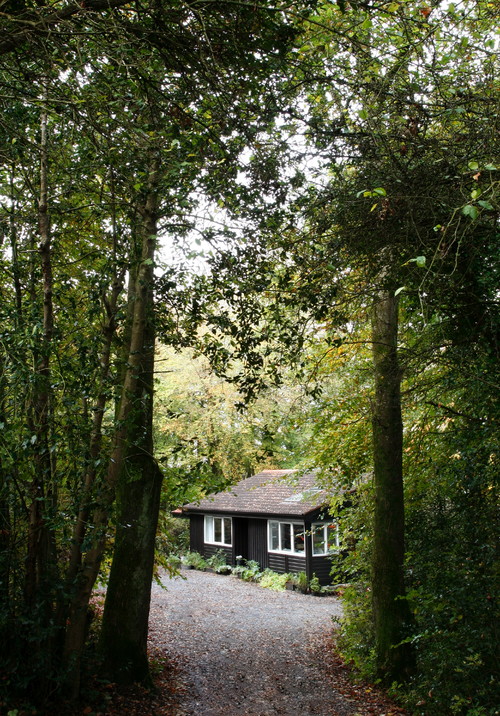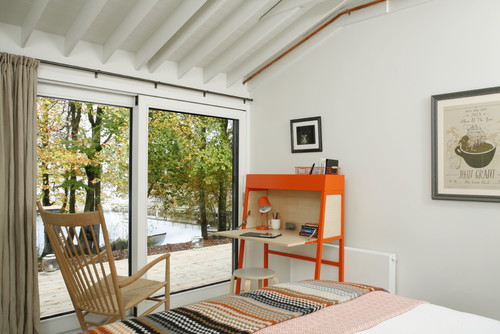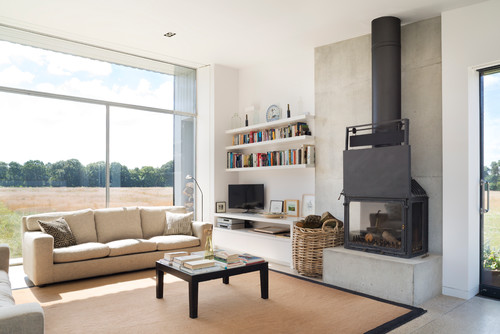How to Make the Most of a Bungalow’s Architecture, Global Projects, Architecture Images
How to Make the Most of a Bungalow’s Architecture
A bungalow can be a super-smart choice for a contemporary home, as this stylish evidence proves – Architectural Article by Houzz
3 May 2017
How to Make the Most of a Bungalow’s Architecture
Prepare to be surprised! A bungalow can be a super-smart choice for a contemporary home, as this stylish evidence proves
Article first published on Houzz
Victoria Harrison, Houzz Editor
Have you ever considered living in a bungalow? These single-storey dwellings are packed with unique design features and offer great potential, but they rarely feature on dream-home wish lists, trailing behind their more showy cousins such as Victorian terraces or Georgian townhouses. The OED defines a bungalow as ‘a low house having only one storey or, in some cases, upper rooms set in the roof, typically with dormer windows,’ but for some reason the word has garnered a rather dowdy reputation over the years.
Could it be time to give these much-neglected homes a second look? We asked the experts how to make the most of a bungalow and transform it into a practical and beautiful family home. Get ready to be converted!
Professional advice from:
Mark Barnard of Designcubed
Egon Walesch of Egon Walesch Interiors and Flowers
Charles Barclay of Charles Barclay Architects
Embrace a courtyard
Perhaps more than any other style of property, bungalows really lend themselves to indoor/outdoor living. With every room at ground level, there is potential for any room to be accessed from the outside.
“A single-level house can lend itself to an external courtyard or a garden design that connects the outside with the main social spaces of the house,” says Mark Barnard. “These transition spaces between inside and outside are often some of the most popular spaces, especially when designed with external living in mind.”
Barnard suggests considering the use of subtle, external lighting, fire pits and outdoor kitchen zones “to help extend the design experience into the garden.”
Discover more courtyard gardens
Extend with less drama
The good news with a bungalow is if you decide you’d like to extend its footprint, it can be quite a straightforward process.
“Bungalows offer flexibility,” explains Egon Walesch. “It’s easier to add an extension, even an extra floor if you want in the future.” Barnard agrees that “from a planning perspective, single-level dwellings are generally easier to extend, as there are no stairs to consider.”
Although he does caution that “single-level houses have a higher energy demand, as the ratio between external wall area and floorspace is not as efficient as a two-storey house with a smaller footprint,” so insulation is key.
Discover the best way to open up your kitchen extension
Maximise room height
It might seem counterintuitive, but buying a bungalow can actually offer you more vertical space than a regular house, when you consider the potential for internal room height.
“Single-level houses can provide a much better opportunity to create taller, high-level spaces as you don’t have any rooms above to inhibit your design ambition,” says Barnard. “Vaulted ceilings are a real possibility, and the introduction of high-level roof lights can bring natural light into the heart of the main spaces.”
This comes with its own challenges though, as it follows that a large expanse of roof space will need to be well insulated to prevent heat loss, so this will need to be considered at design stage.
Enjoy the privacy
Although the rooms in a bungalow will all be at ground level, the rooms at the back of the house are likely to be quite private if they face into a garden or courtyard.
“Bungalows generally offer more privacy,” explains Walesch. “You don’t have such issues as being overlooked from an upper storey where the houses are all on one level.”
As such, you might not have to worry about installing blinds, window film or screens in many of the rooms.
Celebrate open-plan living
Always wanted an open-plan layout? The good news is that bungalows naturally lend themselves to this type of floorplan. If your bungalow is made up of lots of small rooms, converting the layout to open-plan, or even ‘broken plan’ could transform the way you use the space.
Many 1970s bungalows were designed with a separate dining room, kitchen and living space. By combining one or all of these you could open up the main living area and bring a more practical, contemporary feel to the space.
What is broken plan? Find out more
Re-clad the exterior
Bungalows from the ’60s or ’70s often lack that all-important kerb appeal. Dated brick- or white-clad exteriors can be off-putting for many buyers searching for their dream home.
However, if you’re a fan of before and after transformations, you’ll know that cladding an unassuming bungalow exterior can often effect an astonishing transformation.
Look to contemporary cabins such as this lakeside hideaway for design inspiration.
Make the most of garden views
Sliding open a patio door and stepping outside first thing in the morning for a breath of fresh air or an early morning cup of tea has to be one of life’s simple, but very great pleasures.
If you live in a two-storey house, it’s unlikely that you can access the garden from your bedroom. But in a bungalow it’s easy. Whether you install bifold doors, or just a large picture window, think about ways to maximise garden views and make the most of your close proximity to the outdoors.
Celebrate uninterrupted floor space
Bungalows tend to be built on bigger plots than modern new-build homes, so they often benefit from more space than their contemporary counterparts. Also, the lack of stairs means that no precious floor space is taken up with a bulky staircase.
“Staircases actually take up a lot of space in homes, if you think about the stairs themselves, plus the area around to access them,” says Walesch. “In a bungalow you can use that ‘wasted’ space for living accommodation.”
Walesch also notes that you don’t have to worry so much about sound insulation with a bungalow, “as the biggest problems with noise are usually between floors or stairways.”
Architectural Articles
Orthogonal Architecture by Richard Weston

photograph © Gonzalo Navarro
Heroic Architecture by Douglas Klahr

photograph : Nelson Garrido
Modernist Architecture by François Lévy

picture from TM
Globalisation Architecture by Trevor Tucker

photo © Nick Weall
Barclays Center Brooklyn by Dimple Soni
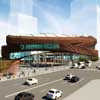
image © SHoP Architects
Comments / photos for the How to Make the Most of a Bungalow’s Architecture article page welcome

