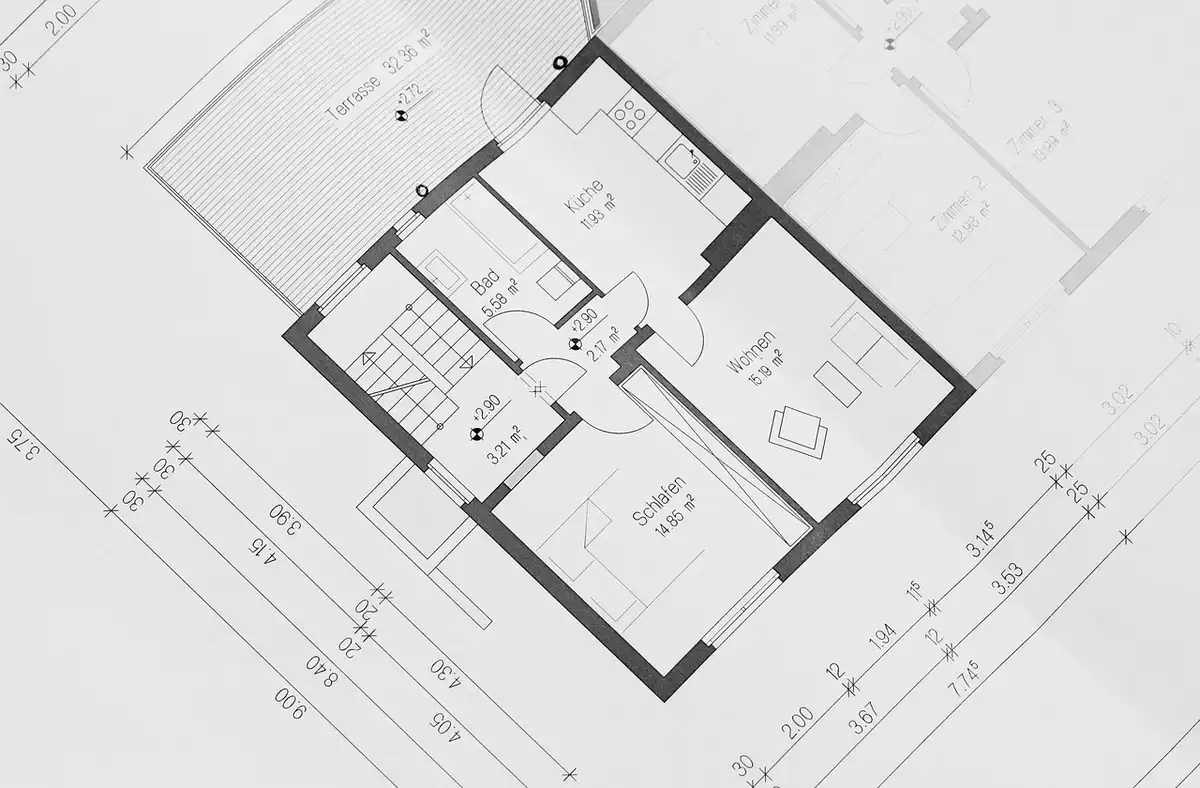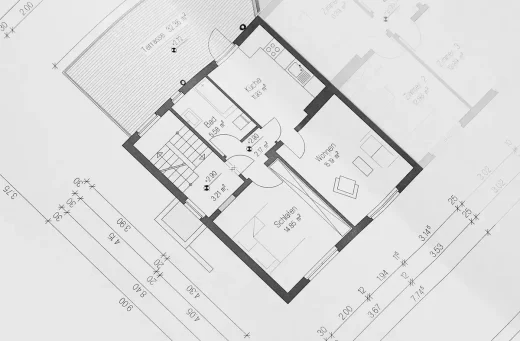How to avoid wasted space in your home with smarter floor plans, House spatial design guide
How to Avoid Wasted Space in Your Home with Smarter Floor Plans
25 February 2025
A well-designed floor plan is the foundation of a functional and comfortable home. Poorly utilized space can lead to clutter, inefficiency, and rooms that feel cramped despite their size. Whether you’re planning a renovation or browsing double storey house plans for a new build, paying attention to how each square meter is used can prevent wasted space and improve the flow of your home. By making thoughtful design decisions, you can maximize functionality without sacrificing style.
Here’s how to spot and avoid common areas of wasted space and create a more efficient living environment.
Prioritize Open-Concept Living
One of the easiest ways to eliminate wasted space is by adopting an open-concept layout. Combining key living areas, such as the kitchen, dining room, and living room, allows for a more fluid use of space and reduces the need for unnecessary hallways or partitions.
Benefits of Open-Concept Layouts:
- Maximized square footage: By removing walls, you create a sense of spaciousness and better airflow.
- Improved social interaction: Open spaces make it easier for family members to interact, even when engaging in different activities.
- Flexible furniture placement: Without walls restricting you, you have more freedom to arrange furniture based on your needs.
However, balance is key—be sure to define zones using rugs, lighting, or furniture arrangements to maintain functionality without clutter.
Multi-Purpose Rooms and Spaces
Designing rooms with multiple uses is another effective way to avoid wasted space. Single-use rooms often sit unused for large portions of the day, leading to underutilization. Instead, create spaces that can serve multiple purposes.
Ideas for Multi-Purpose Spaces:
- Home office and guest room: Incorporate a fold-out bed or a sofa bed to accommodate guests without needing a dedicated guest room.
- Dining area and workspace: Use an extendable table that can function as both a dining table and a workspace for homework or projects.
- Playroom and lounge: Integrate storage units to easily transform a playroom into a secondary family room when needed.
By planning spaces that adapt to different activities, you can avoid having entire rooms that go unused.
Rethink Hallways and Transitional Areas
Hallways and corridors are often overlooked but can take up valuable space in a home. While some circulation areas are necessary, they don’t need to be purely functional. Instead, consider ways to make these spaces work harder.
How to Optimize Hallways:
- Add built-in storage: Use hallways to install shelves or cabinets for books, linens, or decorative items.
- Create a mini workstation: Place a small desk or console table along a wide hallway for a homework nook or drop zone.
- Incorporate seating: If space allows, add a bench with hidden storage to make the hallway more functional.
Minimizing long, empty hallways can help reclaim square footage and give your home a more efficient layout.
Utilize Vertical Space
Maximizing vertical space is a crucial element in any efficient floor plan, especially in smaller homes. Walls, corners, and even ceiling space offer plenty of untapped potential for storage and functional features.
Smart Ways to Use Vertical Space:
- Floor-to-ceiling shelves: Install shelving units that reach the ceiling to take advantage of the entire wall.
- Overhead storage: Use hanging racks in kitchens or garages to store infrequently used items.
- Lofted areas: In homes with high ceilings, consider adding a loft area for a workspace, sleeping area, or storage.
Incorporating vertical elements helps free up floor space, making rooms feel larger and less cluttered.
Pay Attention to Traffic Flow
A poorly designed floor plan can result in awkward pathways and bottlenecks, which lead to wasted space. Ensure that rooms flow naturally into each other, and avoid layouts where furniture or structural features block movement.
How to Improve Traffic Flow:
- Create clear pathways: Leave enough space between furniture to allow for easy movement.
- Avoid dead ends: Ensure that every room has more than one point of entry or exit to improve accessibility.
- Position furniture wisely: Keep large furniture away from entryways and passageways to prevent obstruction.
A smooth, uninterrupted flow will make your home feel more open and functional, even if you have limited space.
Include Built-In Storage Solutions
Clutter is a common problem in homes with poorly utilized storage space. Built-in storage can help keep your belongings organized without taking up extra floor space.
Built-In Storage Ideas:
- Under-stair storage: Use the space beneath stairs for drawers, shelves, or a small closet.
- Window seats with storage: Add storage compartments under window seats for extra bedding, books, or seasonal items.
- Custom closets: Maximize closet space by installing shelves, drawers, and hanging rods tailored to your needs.
Built-ins are especially useful in smaller homes, where every inch counts.
A smarter floor plan not only improves the functionality of your home but also enhances its overall comfort and flow. By carefully considering how space is used and incorporating multi-purpose areas, vertical storage, and efficient layouts, you can create a home that feels larger and more organized without wasting valuable square footage.
Comments on this guide to How to Avoid Wasted Space in Your Home with Smarter Floor Plans article are welcome.
Building Articles
America Architectural Designs – latest building updates
Comments / photos for the How to Avoid Wasted Space in Your Home with Smarter Floor Plans page welcome






