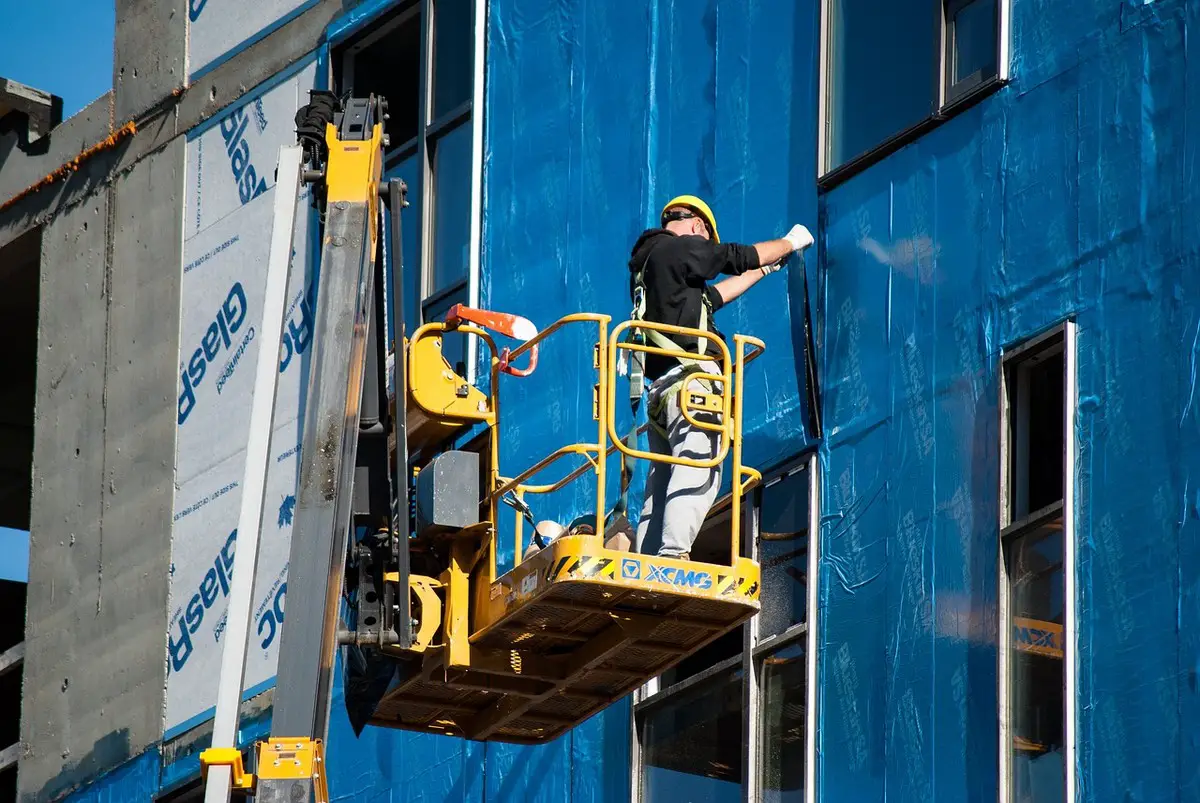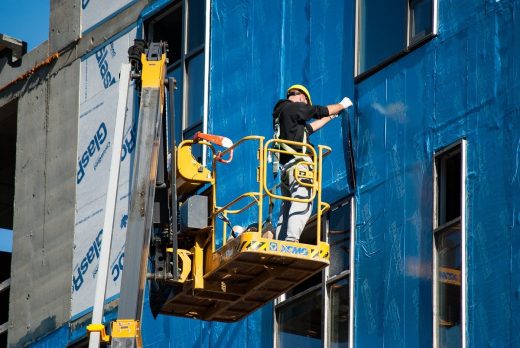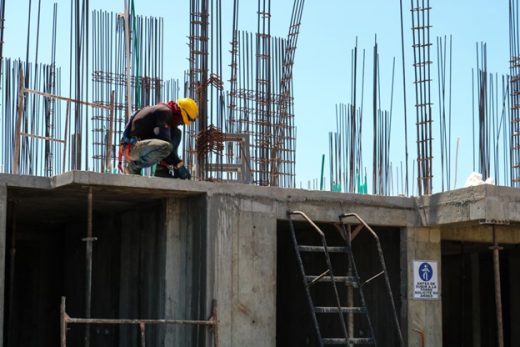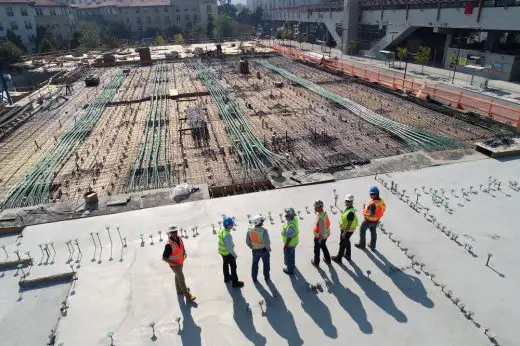How architecture adapts to evolving safety regulations, Building construction site, H&S build hazards
How Architecture Adapts to Evolving Safety Regulations Advice
23 August 2024
Designing for the Future – How Architecture Adapts to Evolving Safety Regulations
Architecture is a field that is continuously shaped by evolving safety regulations. These regulations ensure that buildings are not only aesthetically pleasing but also secure and safe for occupants.
As these standards become more stringent, architects must adapt their designs to meet the demands of a safer built environment. The challenge lies in balancing innovation with compliance, all while ensuring that the spaces created remain functional and attractive.
Safety regulations in architecture are not static. They evolve in response to new research, technological advancements, and, unfortunately, past tragedies. This dynamic nature of safety standards means that architects need to stay informed and agile, ready to incorporate new requirements into their designs.
Understanding how to navigate this landscape is crucial for the future of architectural practice.
The Impact of Evolving Safety Regulations on Architectural Design
Evolving safety regulations have a profound impact on architectural design. These regulations often dictate the materials used, the structural integrity of buildings, and the inclusion of safety features such as fire escapes, alarms, and emergency lighting.
As safety standards evolve, architects must incorporate these elements without compromising the overall design and functionality of the building.
For instance, fire safety regulations have become increasingly stringent, requiring architects to design buildings with enhanced fire resistance. This can influence decisions about the types of materials used and the layout of the building. Similarly, accessibility standards have expanded, ensuring that all individuals, regardless of mobility, can safely navigate a building. These changes often necessitate adjustments in design that can challenge traditional architectural practices, but they are essential for ensuring that buildings are safe and inclusive.
Integrating Electrical Safety into Modern Architectural Design
Electrical safety is a critical component of modern building design, particularly in urban settings like London. As part of this, Electrical Installation Condition Reports (EICR) have become a mandatory requirement for many properties. These reports assess the safety and condition of electrical installations within a building, ensuring they meet current safety standards.
For architects working in London, integrating the requirements of an EICR into their designs is essential. This means planning for the safe installation of electrical systems from the outset, ensuring that all wiring and components are accessible for future inspections and maintenance. The importance of electrical safety cannot be overstated, as faulty electrical systems are a leading cause of fires. By ensuring that a building’s electrical design complies with the latest safety standards, architects play a crucial role in protecting occupants.
If you’re in need of ensuring your building meets the required electrical safety standards, you can easily request a local test here with Hexo Electrical Testing. This ensures that your property adheres to the necessary regulations, providing peace of mind for both occupants and building owners.
The Role of Building Codes in Shaping Architectural Trends
Building codes are one of the primary tools through which safety regulations are enforced. These codes set the minimum standards for construction, covering everything from structural integrity to energy efficiency and fire safety. As building codes evolve, they shape the trends and directions of architectural design, often pushing the industry towards safer, more sustainable practices.
In recent years, there has been a strong focus on sustainability within building codes, leading to the adoption of energy-efficient designs. This includes better insulation, more efficient HVAC systems, and the use of sustainable materials. While these changes are primarily driven by environmental concerns, they also contribute to the overall safety and comfort of buildings. Architects must navigate these codes carefully, ensuring that their designs comply while also striving for innovation and aesthetic appeal.
Adapting to New Materials and Technologies in Compliance with Safety Regulations
As new materials and technologies are developed, safety regulations are often updated to include these innovations. This can present both challenges and opportunities for architects. On one hand, new materials may offer enhanced safety features, such as improved fire resistance or durability. On the other hand, these materials may also come with new regulatory requirements that architects need to understand and integrate into their designs.
For example, the advent of smart building technologies has introduced new considerations for safety. These technologies, which include everything from automated lighting systems to advanced security features, must be carefully incorporated into a building’s design to ensure they meet all relevant safety standards.
Architects must stay informed about the latest developments in both materials and technology to ensure that their designs are not only cutting-edge but also fully compliant with safety regulations.
The Influence of Environmental Safety Regulations on Architecture
Environmental safety regulations play a significant role in shaping modern architectural practices. These regulations are designed to minimise the environmental impact of buildings, ensuring that construction processes and materials used are safe for both the environment and the occupants. Architects must navigate these regulations to create structures that are not only safe and sustainable but also innovative and efficient.
In recent years, there has been a growing emphasis on reducing carbon footprints through the use of eco-friendly materials and energy-efficient designs. This shift requires architects to consider the entire lifecycle of a building, from the sourcing of materials to the energy consumption during its use. Regulations such as those governing the use of sustainable materials and energy-efficient systems are now integral to the design process. These requirements push architects to innovate, finding new ways to incorporate sustainable practices into their designs while maintaining the building’s aesthetic and functional integrity.
Moreover, environmental safety regulations often encourage the use of green technologies, such as solar panels and rainwater harvesting systems. These technologies not only contribute to the sustainability of a building but also enhance its overall safety by reducing reliance on external resources and making the building more self-sufficient. Integrating these elements into architectural designs requires a deep understanding of both the technologies themselves and the regulatory framework that governs their use.
Addressing Fire Safety in Modern Architectural Design
Fire safety is a critical concern in architectural design, influenced heavily by evolving safety regulations. Modern fire safety standards require buildings to be designed with features that prevent the spread of fire, facilitate safe evacuation, and protect the structural integrity of the building during a fire. These regulations have led to significant changes in how buildings are designed and constructed.
One of the key elements of fire safety is the use of fire-resistant materials. Architects must choose materials that can withstand high temperatures and prevent the rapid spread of fire. This often involves using advanced materials that have been specifically designed and tested for their fire-resistant properties. Additionally, fire safety regulations mandate the inclusion of features such as fire doors, sprinkler systems, and emergency exits, all of which must be carefully integrated into the overall design of the building.
Another important aspect of fire safety in architectural design is the layout of the building. The design must ensure that occupants can evacuate safely in the event of a fire. This includes planning for clear, unobstructed escape routes, accessible emergency exits, and signage that guides occupants to safety. The challenge for architects is to incorporate these essential safety features without compromising the aesthetic or functional aspects of the building.
The Future of Architectural Design in Response to Safety Regulations
As safety regulations continue to evolve, so too will architectural design. The future of architecture will likely see even greater emphasis on safety, sustainability, and innovation, as architects strive to meet the demands of increasingly stringent regulations. This will require ongoing education and adaptation, as architects must stay informed about the latest developments in safety standards and incorporate these into their designs.
One emerging trend in architectural design is the use of smart technologies to enhance safety. These technologies can include everything from automated building management systems that monitor and control safety features, to advanced materials that respond to environmental conditions. As these technologies become more prevalent, safety regulations will likely evolve to include standards for their use, further shaping the future of architectural design.
Comments on this guide to How architecture adapts to evolving safety regulations article are welcome.
Construction Safety
Construction Safety Posts
Common construction site injuries
Construction industry health and safety importance
Why Construction Safety Is Important
Building Articles
Residential Architecture
Comments / photos for the How architecture adapts to evolving safety regulations – building construction site H&S awareness advice page welcome.









