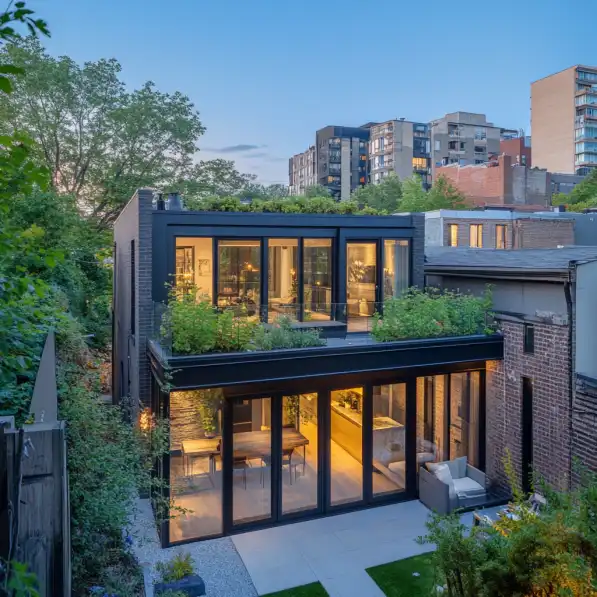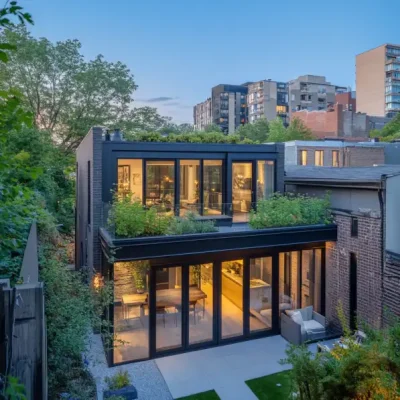From blueprint to reality, how Laneway Suite contractors turn ideas into dream spaces, Real estate style
From Blueprint to Reality: How Laneway Suite Contractors Turn Ideas into Dream Spaces
28 February 2025
In today’s evolving urban landscape, laneway suite contractors are revolutionizing the way we think about maximizing property potential. These specialized laneway suite contractors and builders have become instrumental in transforming underutilized spaces into stunning architectural masterpieces. The growing demand for innovative housing solutions has sparked a renaissance in laneway development, where skilled teams are crafting spaces that seamlessly blend functionality with sophisticated design elements.
Architectural Innovation in Limited Spaces
The art of creating laneway suites demands a unique understanding of spatial dynamics and urban integration. Custom laneway suite development experts approach each project as a distinctive canvas, considering factors like natural light optimization, flow efficiency, and neighborhood aesthetics. Their expertise in working with compact spaces has led to groundbreaking design solutions that challenge traditional architectural conventions.
The Design Journey: From Concept to Construction
When residential laneway suite specialists begin a project, they employ a comprehensive approach that starts with detailed site analysis and client consultation. These initial steps are crucial in developing designs that not only meet regulatory requirements but also exceed aesthetic expectations. The integration of modern sustainable materials and innovative construction techniques ensures each suite stands as a testament to contemporary architectural excellence.
Smart Space Utilization and Modern Amenities
Today’s urban laneway suite construction teams are implementing cutting-edge solutions for space optimization. From multi-functional furniture systems to innovative storage solutions, every square foot is thoughtfully considered. The incorporation of smart home technology and energy-efficient systems has become a standard feature, creating living spaces that are both comfortable and environmentally conscious.
Seamless Integration with Existing Architecture
One of the most remarkable aspects of modern laneway suite design and build experts is their ability to create harmonious connections between new structures and existing properties. Through careful material selection and architectural detailing, these suites complement rather than compete with the primary residence, enhancing the overall property value while maintaining neighborhood character.
The Future of Urban Living
As cities continue to evolve, laneway development specialists are at the forefront of creating sustainable urban housing solutions. Their work goes beyond mere construction – it’s about crafting living spaces that enhance community connectivity while providing private, comfortable retreats for residents. These innovative projects are setting new standards in urban development and architectural design.
How Laneway Suite Contractors Turn Ideas into Dream Spaces Conclusion
The transformation of urban spaces through laneway suite development represents a significant advancement in residential architecture. Experienced laneway suite builders are not just constructing additional living spaces; they’re creating architectural legacies that will influence urban development for generations to come. Their expertise in turning challenging spaces into desirable homes demonstrates the incredible potential of thoughtful urban design and skilled execution.
Comments on this guide to From Blueprint to Reality: How Laneway Suite Contractors Turn Ideas into Dream Spaces article are welcome.
Property Design
Residential Architecture
Real Estate
Real Estate Posts
Should You Move Your Real Estate Investment To Canada
How to find and buy a suitable condo in Canada
Comments / photos for the From Blueprint to Reality: How Laneway Suite Contractors Turn Ideas into Dream Spaces page welcome






