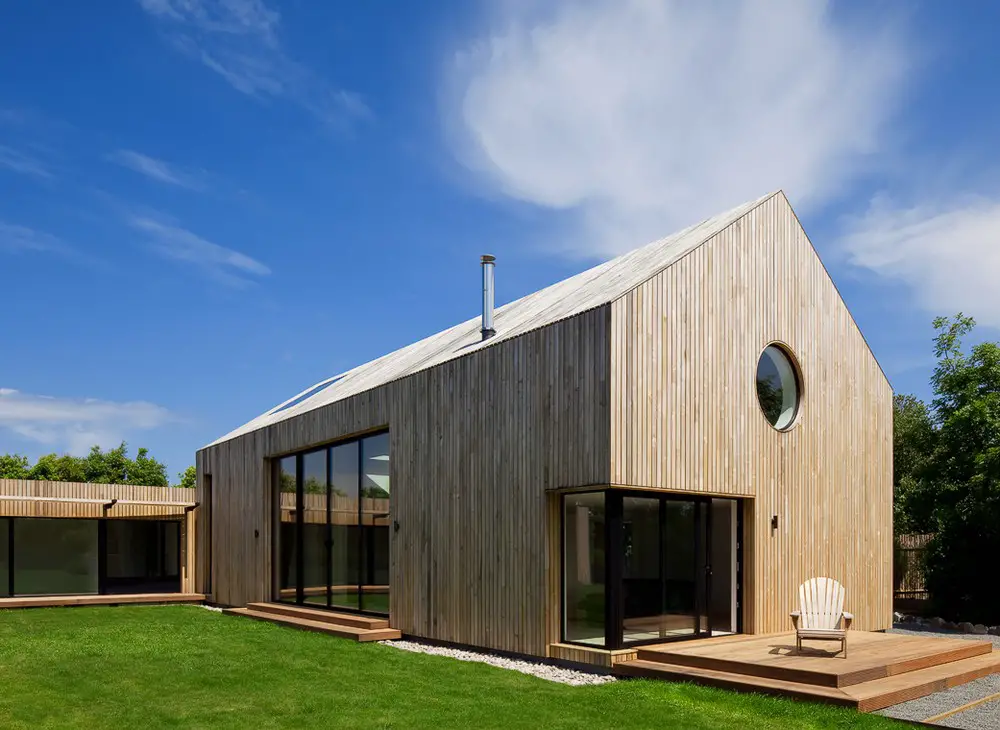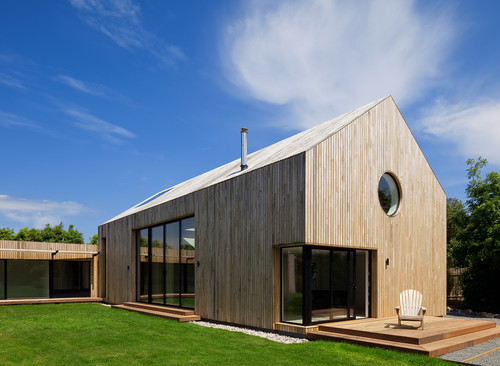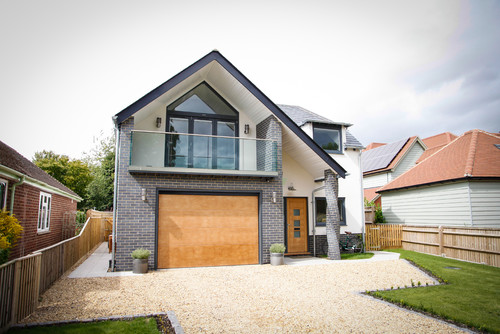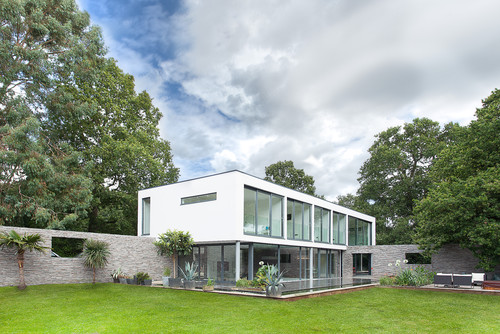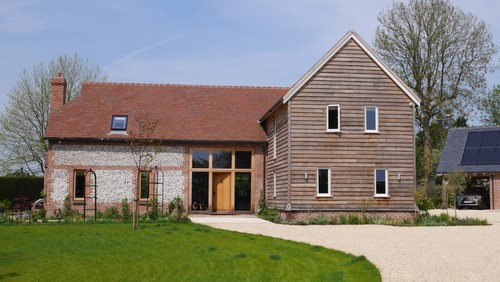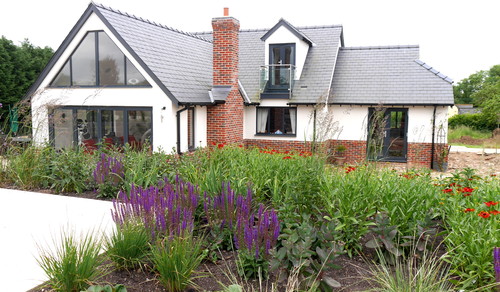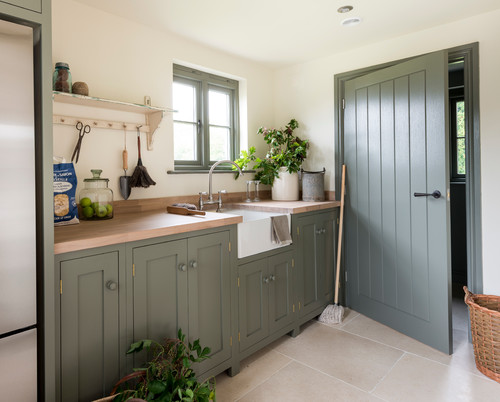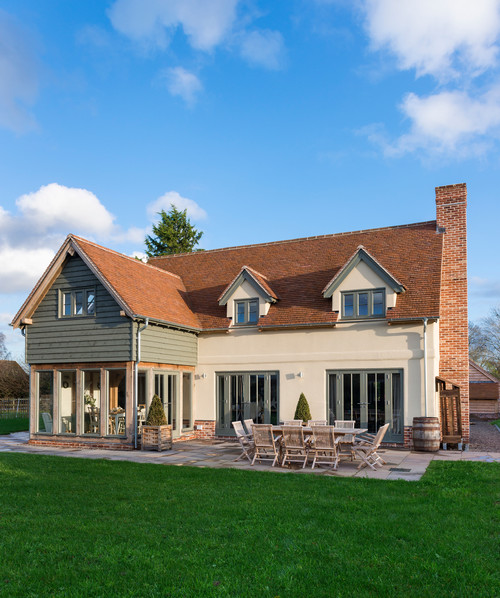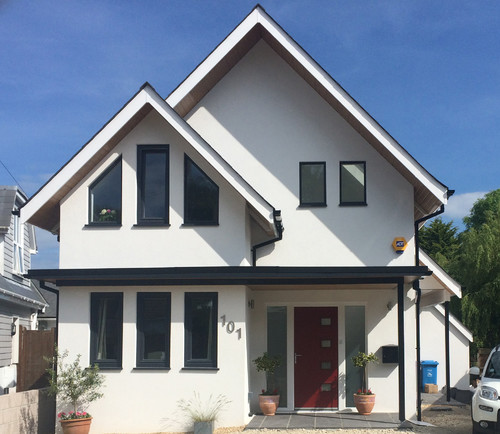Expert Advice for Building Your Own Home, New-Build Project Tips, Architecture Images
Expert Advice for Building Your Own Home
Step-by-Step, Expert Advice on How to Plan a New-Build Project – Architectural Article by Houzz
16 Mar 2017
Expert Advice for Building Your Own Home
Thinking of building your dream property?
Follow this step-by-step, expert advice on how to plan a new-build project
Article first published on Houzz
Amanda Pollard, Houzz Contributor
The excitement of designing a new-build home can be dampened by not knowing where to begin. However, with some research and forward planning, you should be able to get the ball rolling. Here, three self-build experts share their step-by-step guide to turning your dream into reality.
Professional advice from
Leigh Bowen of 50 Degrees North; Angus Eitel of fiftypointeight Architecture + Interiors; Steve Corney of New Build & Renovations
Find a plot
When looking for a suitable plot of land to build on, all three experts advise registering with a local estate agent first. “Be on every agent’s contact list, so you get the information as soon as it’s available,” says Angus Eitel of fiftypointeight Architecture + Interiors.
He also recommends people look for a register on their local authority’s website. “Go to your local council website and search under self build – it might offer you the opportunity to register your interest in potential land. You can specify the location you’re looking for and how much money you want to spend.”
Leigh Bowen of 50 Degrees North adds, “Check out a website called Land Insight, which maps potential land opportunities and gives information on such things as ownership and barriers.
“Also,” he adds, “there’s nothing as good as getting to know the area and getting stuck in. If you’re searching for the site of your dreams, drive around and look. My wife and I drove around London, looking for plots and getting hold of Land Registry details. It’s adventurous and fun, but very hard work.”
New Build & Renovations’ Steve Corney says, “Local knowledge is good. Drive around your chosen area, do your homework and find out who owns what. A postman is a good source of knowledge.”
Browse more exterior photos for inspiration
Consider the type of plot
The availability of land will depend on the particular area. Corney, who’s based in a rural location, says, “A lot of our clients choose fresh, greenfield plots, which haven’t been built on before. This is because there are a lot of fields between houses in our area.” However, Bowen warns, “To get planning on a greenfield site can takes months and years, rather than weeks.”
Brownfield sites, which are those plots that have previously been built on, are popular. Bowen says, “It’s a major help to have electricity and services already there. If you have to do everything from scratch, it can be really expensive.
“Brownfield plots do come with their own baggage, though, and you must take into consideration any contamination on them,” Bowen adds. “There are certain things you do for planning, including a Contamination Report, which are all good due diligence.”
Many people go down the buy-to-demolish route, purchasing a small property that warrants demolition and building a new home on the same site. “It’s probably the easiest option to manage,” says Eitel.
Assemble your team
“Choose your top team of professionals as early as possible,” Bowen advises, “including an architect, quantity surveyor, builder and interior designer.”
Eitel adds, “Architects could be involved from the start to offer their guidance at that stage. They can try to work with your budget and come up with a solution to really meet your brief. The early stages don’t have to be expensive, as architects will charge an hourly rate.”
Corney recommends you have a wish list with which the architect can work. “For everything you do, there’s a trade-off,” he says. “Have your list and prioritise your wishes. You might want that bedroom with enough room for a chair, so you might need to put in a smaller bathroom. A good architect will tweak the budget accordingly.”
When choosing an architect, Eitel says, “The key is to establish a really tight relationship with the architect. It needs to be friendly, but professional, as there can be some difficult decisions. You should be able to trust them and know they have a good understanding of what you’re after. Speak to three or four architects to see whether they’re someone you’d trust with your project.”
Find more tips on what an architect can do for you
Set your budget
The type of property you build will depend on how much you can spend, so it’s important to work out your budget carefully.
Eitel says, “We encourage our clients to do a feasibility study first. Find your potential plot and work out your brief. The architect can take that brief and put forward three or four proposals with an outline of costs for each. This will give you a point of reference and allow you to make a decision as to which is most feasible.”
“We’d always recommend involving a quantity surveyor at planning stage. They’ll take the architect’s drawings to quantify them in a more detailed fashioned,” Eitel adds. “There are online quantity surveyors who focus on self-build projects and can work with you remotely.”
Bowen agrees and says, “I’d bring in a quantity surveyor as early as possible. It’s very important to get your budget right early on and adjust the brief to fit, rather than the other way around.”
Contact the planners
Applying for Planning Permission can be a lengthy process, so our experts recommend contacting the planners early on.
“The best advice we give is to be open with planners upfront and be prepared to give and take,” says Corney. “As soon as you see a plot, try to contact the planners and sound them out. Some will say you have to put a pre-planning application in first, but in other areas, you can call them. Some are more obliging than others.”
Eitel agrees and explains, “Start a dialogue with planners at an early stage. We’d recommend using the local authority’s pre-application service, which involves a small fee. They might turn around and say it’s unfeasible, and that’s the time to pull out. Even if you don’t own the land, you can start the pre-planning application. Until the planning application is submitted, nothing is set in stone, as it’s a personal opinion.”
Bowen advises, “Go to the planners with as much information as possible, as that will get more response. Test the water and get the planners on side.”
Arrange finance
Mortgage lenders who provide self-build loans will release the funds in stages. “There are a number of lenders who are 100% up on the self-build process and recognise it’s a step-by-step approach,” Eitel says. “They offer money on a stage-by-stage basis and would usually inspect the work on site, so they have peace of mind it’s been done. It can be a very personal arrangement and might be up to the individual to agree the stages.”
Bowen adds, “The availability of finance for a new-build project is often linked to the type of build. Left-of-centre methods are more tricky to get finance for, but that doesn’t mean it’s not possible. However, that’s why many people will opt for traditional building methods, as it takes away the stress of getting finance.”
Bowen does recommend the Ecology Building Society, however, which encourages projects that respect the environment. “They are extremely helpful,” he says.
Take a look on government websites for new-build grants, as well. “Check with your local authority to see if any grants are available,” Eitel advises. “There have been grants for sustainable initiatives, for example. Remember, you don’t have to pay VAT on a self-build property, so that has a big impact on whether the project is feasible.”
Comply with Building Regulations
As well as Planning Permission, your self-build project will need to be assessed by the local authority’s building control department. This will ensure the property, the materials and the workmanship all comply with Building Regulations. The rules deal with health and safety, as well as access and energy conservation.
“Once we have Planning Permission, we move onto Building Regulations,” Eitel says. “The architect should be able to advise you on which permissions are required.”
Bowen agrees, saying, “Typically, you task the architect with Building Control.”
Get some inspiration from this stunning eco-friendly new-build in Hampshire
Prepare your plot
“Before you start on site, you need to consider utilities, such as gas and drainage,” says Eitel. “The preparatory stuff can take place at an early stage by liaising with utility companies, and can be a long process.
“Get all this organised before you bring a builder on site. You don’t want the builder to have to stop work because there are live wires around.” For more information on planning your utilities, check out the government’s Better Connected guide.
Bowen adds, “We recommend having the site investigated properly before purchasing the land. A topographical surveying company will plot everything, including neighbouring buildings. You would also do a soil test at the same time to check it isn’t contaminated. You can agree with the vendor that the sale is based on the site being viable to lessen risk.”
Get the build underway
If you’re planning to use a building team, rather than do it yourself, Bowen says, “Investigate builders during the planning stage, when you’re pretty confident it will happen. Talk to builders your designers know, or get a list of approved contractors.
“Alternatively, get your architect to competitively tender for you, to perhaps three different builders. We have people we work with regularly and we’d go to them more often than not. We’re more comfortable with a building team who’ve worked together previously and can overcome issues that might arise,” he says.
Corney advises, “Keep your architect and builders in the loop, even before you’ve got everything else sorted, as contractors have other jobs. Don’t just call out of the blue and say ‘When can you start?’”
Eitel adds, “We recommend a domestic client has a contract with a builder. A lot of people run away from a contract, expecting a 100-page document, but there’s a variety of consumer contracts available. These will make everything clear, including a schedule of payments.
“During the build, have regular meetings with your architect, builders and contractors, so everyone knows what they’re doing,” he says.
Architectural Articles
Orthogonal Architecture by Richard Weston
Heroic Architecture by Douglas Klahr
Modernist Architecture by François Lévy
Globalisation Architecture by Trevor Tucker
Barclays Center Brooklyn by Dimple Soni
Comments / photos for the Expert Advice for Building Your Own Home article page welcome

