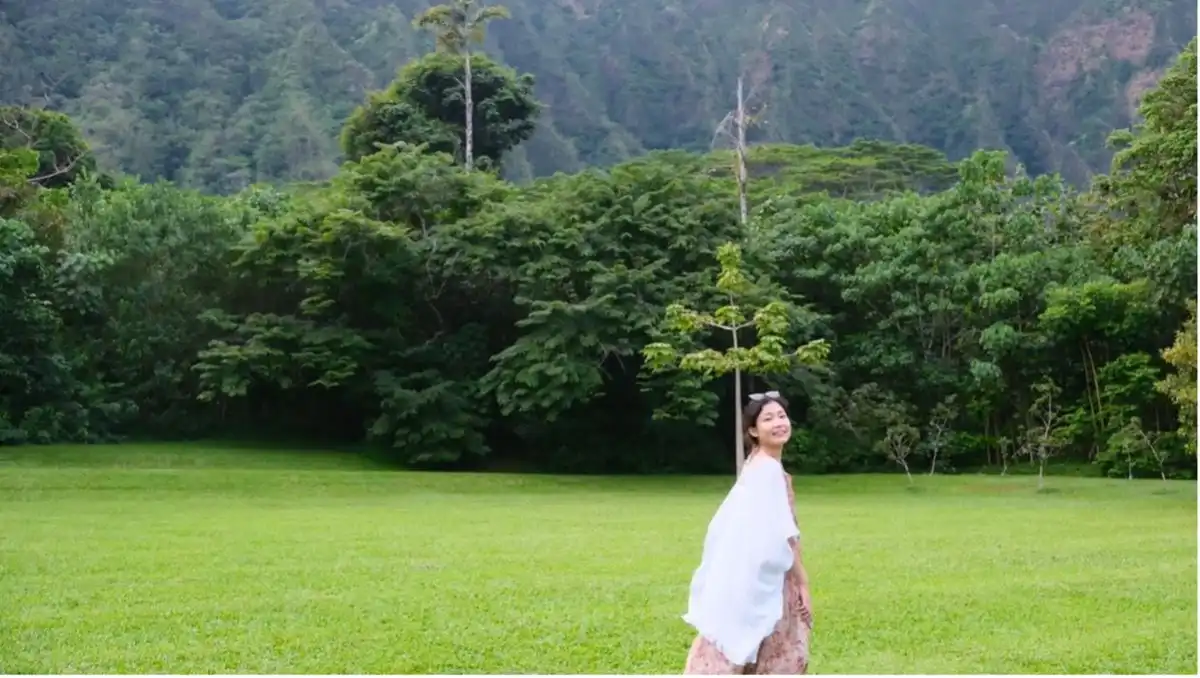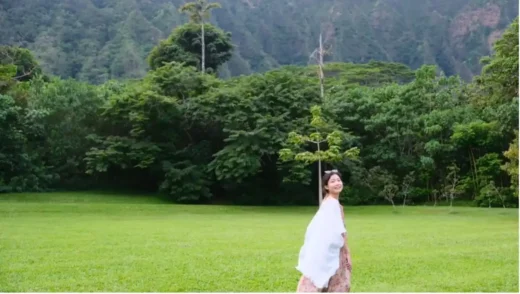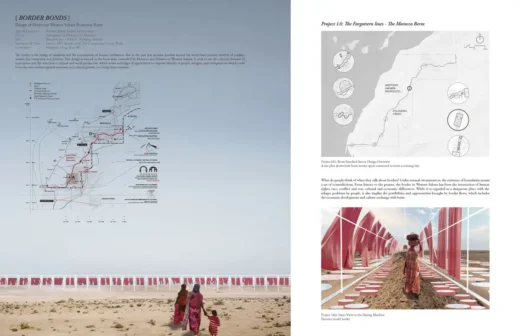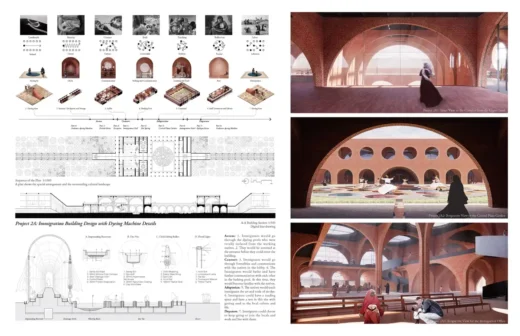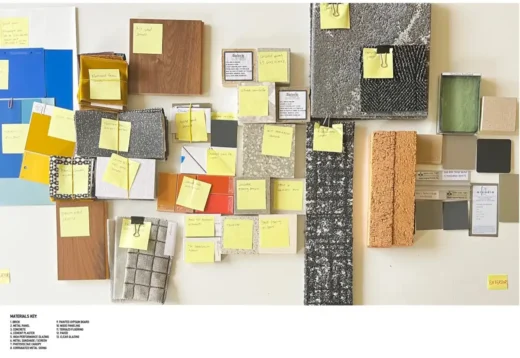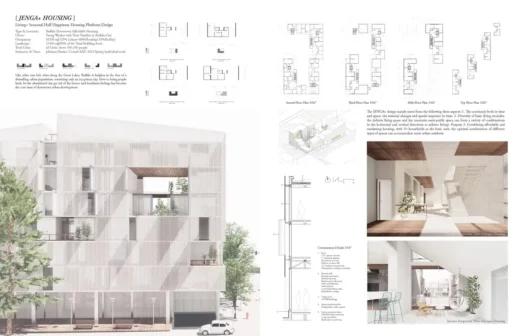Daria Yang Du Social and Ecological Design, Los Angeles architectural designer, Cornell University graduate
Spaces that Speak: Daria Yang Du’s Journey Toward Social and Ecological Design
30 May 2025
In contemporary architectural discourse, the role of design is increasingly defined not only by form-making, but by its capacity to engage urgent social and environmental questions. The work of Daria Yang Du, a Los Angeles–based architectural designer, exemplifies this intersection, embedding spatial intelligence within broader frameworks of public responsibility, sustainability, and post-crisis resilience.
Educated at Cornell University and Wuhan University, Du has contributed to a wide range of projects across institutional, cultural, and civic typologies through her roles at global firms including BIG, RIOS, Gensler, MAD, and Woods Bagot. Her portfolio reflects a consistent ambition to expand architecture’s agency as a socially engaged discipline—both in immediate response and long-term transformation.
Post-Disaster Architecture as Infrastructure for Recovery
In 2025, in the aftermath of devastating wildfires across California, Du served as a project lead in the development of the Wildfire Recovery Resource Platform at RIOS. This digital system combined spatial and data-driven design: GIS mapping, regulatory and permitting workflows, environmental hazard zones, and safety infrastructure were consolidated into a publicly accessible interface.
The project functioned as a hybrid of architectural guidance and emergency planning—a response tool that translated fragmented public data into actionable reconstruction pathways. Du oversaw coordination across municipal, non-profit, and design sectors, and played a key role in integrating design strategies for fire-resistant retrofits, defensible landscapes, and community shelter networks. The platform continues to be utilized as a template for post-disaster engagement, proposing a new model of civic design intelligence.
Architectural Borders and Narrative as Method
Du’s speculative proposal for the ARK competition addressed the militarized berm zone between Morocco and Western Sahara, reconceiving the contested landscape not as division, but as interface. By incorporating regional dyeing techniques and textile infrastructures, the project converted miles of desert boundary into a navigable, culturally coded system—offering wayfinding, memory, and visibility for displaced populations.
A key element involved the adaptive reuse of a military outpost as a bilateral immigration center, designed around symmetry and reciprocal access. The scheme drew from local environmental systems and vernacular forms to construct a civic framework grounded in both cultural specificity and geopolitical critique.
Institutional Projects: Environmental Performance and Collective Use
At BIG, Du contributed to the Roberts Campus at Claremont McKenna College, focusing on both academic and athletic components. The design prioritizes passive cooling strategies, low-carbon assemblies, terraced site integration, and communal exterior environments. Her work included Revit detailing, circulation modeling, and landscape-architecture interface studies.
At Gensler, she worked on the CSULB Hillside Gateway, a student-oriented facility targeting Living Building Challenge and LEED Platinum certifications. Du was involved in systems integration, including daylighting optimization, bioswale sequencing, and solar array positioning. Both projects exemplify an approach to institutional architecture as pedagogical and infrastructural, operating as didactic landscapes for environmental literacy.
Cultural and Public Space as Medium for Collective Reflection
While at MAD Architects, Du supported the design and coordination of two prominent public projects in China: the Yiwu Grand Theater and the Cloudscape of Haikou. These projects are distinguished by their fluid spatial geometries and large-scale civic engagement, positioning architecture as a medium of collective atmosphere rather than static form.
Her involvement spanned digital modeling, facade detailing, and curatorial planning of public interfaces. In both, architectural language was developed not merely as symbol, but as a spatial device for participatory interaction—connecting built form to ritual, event, and public memory.
Housing Systems and Spatial Equity
In her urban housing proposal JENGA+, Du explored a modular system for revitalizing abandoned parcels in Buffalo, NY. The scheme introduced a flexible vertical housing structure with semi-public connectors, cost-regulated units, and a folded-aluminum façade optimized for local fabrication.
The design responded to both economic constraints and spatial dignity, advancing a model for low-income housing that foregrounds social infrastructure and long-term adaptability.
Toward a Practice of Engagement
Du’s work has received recognition through the French Design Platinum Award, MUSE Platinum Award, NY Architecture Design Gold, and London Design Silver, as well as finalist placements in the TerraViva and Young Architects Competitions. However, beyond accolades, her practice articulates a belief that architecture must extend beyond object-making to systems, ecologies, and publics.
“Narrative is not a style—it is a responsibility,” she writes. “Architecture must contribute not only to the skyline, but to the conditions of collective survival.”
For more information: www.dariayyy.com
Comments on this guide to Daria Yang Du social and ecological design article are welcome.
Architecture
Recently added Building posts
How biophilic architecture is bringing nature indoors
Managing outdoor space maintenance in school settings
Sustainable property management
Workspace Building Design
Comments / photos for the Daria Yang Du social and ecological design page welcome.

