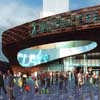ShoP Architects, Buildings, NYC Architecture Practice, America Project Photos, USA Office News
ShoP Architects, New York
Contemporary American Architecture Practice: NY Design Studio
post updated November 26, 2022
Building News for ShoP Architects
ShoP Architects News
Nov 26, 2022
The American Architecture Prize 2022 Winner

photo courtesy of The Chicago Athenaeum: Museum of Architecture and Design and The European Centre for Architecture Art Design and Urban Studies
SHoP Architects’ principals Angelica Trevino Baccon, John Cerone, Dana Getman, Gregg Pasquarelli, Coren Sharples, Christopher Sharples, and William Sharples have been selected as this year’s Laureates of The American Prize for Architecture by both The Chicago Athenaeum: Museum of Architecture and Design and The European Centre for Architecture Art Design and Urban Studies.
American Architecture Prize 2022
Dec 2, 2021
Brooklyn Tower, 9 DeKalb Avenue, Brooklyn, New York, USA
Design: SHoP Architects
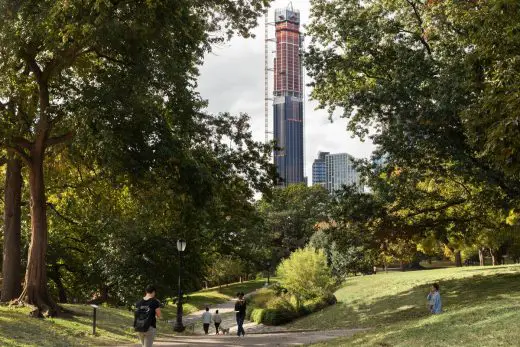
photo : Michael Toolan
Brooklyn Tower, 9 DeKalb
JDS Development Group and SHoP Architects announce the topping out of The Brooklyn Tower at 9 DeKalb Avenue in Brooklyn—the borough’s first supertall skyscraper—at 1,066 feet. Here heritage and modernity meet: The landmarked Dime Savings Bank of Brooklyn has been creatively incorporated into an imaginative new building that soars to 93 stories and sets a new standard for the borough.
Jun 17, 2016
111 West 57th Street Tower, Manhattan, NY, USA
First Look inside 111 West 57th Street’s Residences in New York, by Studio Sofield as the SHoP Architects-Designed Tower Tops Out at 1,428 Feet:
111 West 57th Street Skyscraper by SHoP Architects
111 West 57th Street, Manhattan, NY, USA
The Manhattan tower and landmark, reinvented. 111 West 57th Street represents commitment to the quality of craft, history, and thinking behind New York City’s classic skyscrapers.

image courtesy of ShoP Architects / JDS Development Group
The development will be a combination of the original landmarked Steinway building designed in 1925 by Warren & Wetmore, and a new residential tower addition designed by SHoP Architects on the adjacent site with interior design by Studio Sofield.
The tower’s form multiplies the set-back to present a feathered, rather than a stepped profile. The terracotta facades and bronze filigree aim to bring back the quality, materiality and details of historic New York towers, while taking advantage of the latest technology to push the limits of engineering and fabrication.
The project will feature full floor and duplex apartments with 360-degree views and unparalleled views of Central Park.
Website: 111 West 57th Street, Manhattan
Mar 11, 2016
Schuylkill Yards Master Plan, Philadelphia, Pennsylvania, USA
Design: Team SHoP + West 8 Urban Design & Landscape Architecture

images courtesy West 8 and SHoP Architects
Schuylkill Yards Master Plan Philadelphia
Drexel University and Brandywine Realty Trust announced their partnership and unveiled plans for Philadelphia’s Schuylkill Yards, a 14-acre master planned community. Initial phases of the projected 20-year development plan will consist of 5 million square feet of mixed-use real estate on a 10-acre site next to Drexel’s main campus and adjacent to Amtrak’s 30th Street Station and Brandywine’s Cira Centre.
Mar 8, 2016
340 Flatbush Avenue Skyscraper, Brooklyn, NY, USA
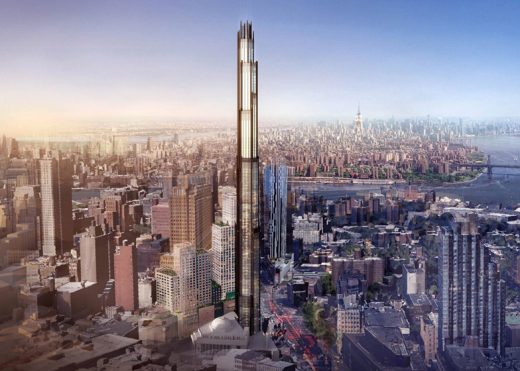
image courtesy of architects office
Supertall Skyscraper Brooklyn by SHoP Architects
Proposal for the tallest tower in Brooklyn: The 73-story building is to be built by JDS Development Group and the Chetrit Group.
Feb 18, 2016
SHoP Architects to Receive Distinguished Achievement Award
NEW YORK (February 18, 2016) ─ The 2016 Gala + Auction of the National Academy Museum & School is set for February 24, 2016 at Tribeca Rooftop (2 Desbrosses St in New York City) at 6 p.m., to support the Academy’s many programs benefitting aspiring artists of all ages, particularly those from underserved communities in New York City. The event will include both a live and silent auction, dinner and dancing, and honor the groundbreaking work of SHoP Architects, regarded as a firm that is redefining innovation in urban design.
Feb 1, 2016
475 West 18th Street, West Chelsea, New York, NY, USA
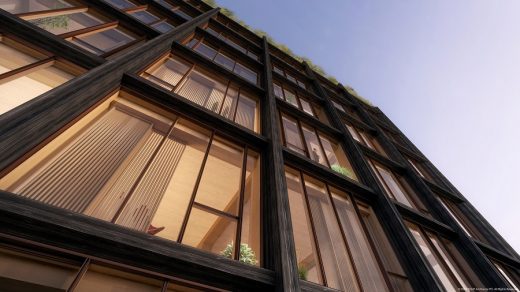
image courtesy of architects office
Wooden Condominium in New York City
Located in Manhattan’s West Chelsea neighborhood, 475 West 18th Street is a ten-story residential condominium building designed immediately opposite the High Line, report SHoP Architects.
Building News Archive
Building Design Updates 2000 – 2013
Nov 26, 2013
Development on Woodward Avenue, Detroit, Michigan, USA
Design: SHoP Architects with Hamilton Anderson Associates (HAA)

photo : Ray Rushing, Rock Ventures
Hudson’s Site, Downtown Detroit
Rock Ventures announced it has selected SHoP Architects as the architect of record to lead the design process for the 2-acre site of the former Hudson’s Department Store in downtown Detroit. Headquartered in NYC, SHoP will partner with Detroit-based Hamilton Anderson Associates (HAA) to create an innovative concept for a signature development on Woodward Avenue in the heart of Detroit’s Central Business District bordered by Gratiot, Grand River and Library Street.
Dec 19, 2012
B2 Atlantic Yards, Brooklyn, New York, USA
Design: SHoP

image © architects office
B2 Atlantic Yards New York
Groundbreaking on B2 residential tower in Brooklyn, due to complete by summer 2014. Event attended by the NYC Mayor.
Sep 29, 2010
Barclays Center, Brooklyn, New York City, NY, USA
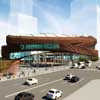
image © architecture office
Barclays Center New York
The 675,000 square-foot Barclays Center with 18,000 seats, is the nucleus of $4.9 billion Atlantic Yards development project for Prospect Heights. The project spreads over 22 acres and also includes 16 office and residential towers.
ShoP Architects New York – Key Projects
Cooper-Hewitt National Design Awards
2009
ShoP – Architecture Design Winner
Featured Projects by ShoP Architects New York City, alphabetical:
Dunescape, P.S. 1/MoMA, Long Island City, NY, USA
Date built: 2000

photo : architects office
The Porter House – Condominium, Meatpacking District, Manhattan, USA
Date built: 2003

photo : Seong Kwon
Mitchell Park, Greenport, NY, USA
Date built: 2001, 2005
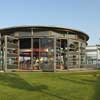
photo : Seong Kwon
Portland Aerial Tram, Portland, Oregon, USA
Date built: –

image : architects practice
Hangil Book House, Heyri Art Complex, Seoul, South Korea
Date built: 2004

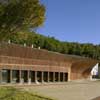
pictures : Seong Kwon
Proposal for World Business Center, Busan, South Korea
Date built: –

picture : architecture office
The Seaport, New York, NY, USA
Date built: –
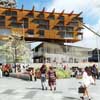


photos : architects office
Cooper-Hewitt National Design Awards 2009 : Architecture Design Winner
Buildings by ShoP Architects
Projects by ShoP, no images, alphabetical:
Fashion Institute of Technology, New York, USA
2005-
Mixed-use development – proposal, Philadelphia, Pennsylvania, USA
–
Mulberry St Condominium, Manhattan, USA
–
New Town Proposal, New Delhi, India
–
Residential towers – proposal, Midtown, Manhattan
–
Rector St Pedestrian bridge, Lower Manhattan
–
Location: 11 Park Pl, #1909, NY 10007, United States of America
New York City Architect Practice Information
Architect office of ShoP Architects established 1996
Design studio led by Sharples Holden Pasquarelli, hence the studio title.
New York Architect : NYC Architecture Office Listings
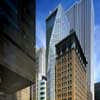
photo : Wade Zimmerman
Barclays Center Atlantic Yards
Manhattan Architecture Designs
Buildings / photos for the ShoP Architects New York – Manhattan Design Studio page welcome
Website: www.shoparc.com


