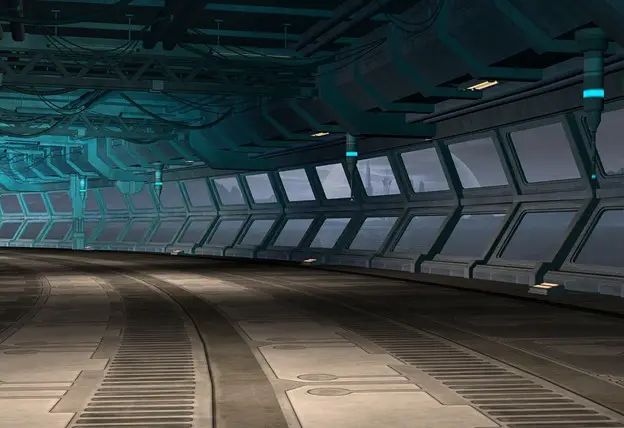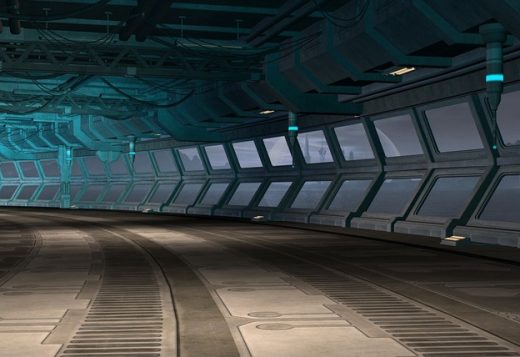5 buildings to look forward to in 2021 guide, New international building design, Major world architecture
5 Buildings to Look Forward to in 2021
11 Mar 2021
There’s nothing like spectacular skylines, wonders of engineering, and feats of manufacturing that are simply breathtaking.
Some buildings have that wow factor, where countless hours of preparation and execution meet the pinnacle of innovation with eye-catching structures that are easy to marvel over.
5 Buildings to Look Forward to – 2021 Guide
The year 2021 promises some hotly anticipated buildings, some of which have been completed but not fully operational until this year.
From Rotterdam to Los Angeles, we should expect the unexpected, but which buildings are the most eagerly anticipated of 2021?
Let’s take a look at some incredible buildings to look out for in 2021:
Valley – Netherlands
Currently under construction in Amsterdam’s Zuidas District, this incredibly innovative structure is set to turn heads worldwide.
The project is set for completion in 2021, when it’s set to be unveiled as a multi-use, ambitious settlement containing apartments, cultural institutes, a creative center, offices, and shops.
This innovative Dutch building sits at a staggering 103 meters, the result of four years of epic construction on a 75,000-square meter project.
It is designed for EDGE Technologies, and is poised to create a sculptured landscape through dense planting being introduced by Piet Oudolf. This will be spread across bay-windows, balconies, and stone terraces.
Quzhou Sports Campus – China
This jaw-dropping sports complex is set to be completed in Quzhou in 2021, when China’s Zhejiang province will be blessed with the world’s largest earth shelter building complex.
MAD Architects, led by Ma Yansong, have worked to deliver a 390,000 square meter stadium complex with supporting facilities.
The 30,000-person stadium, 10,000-person gymnasium, experience center, athlete service, science and technology museum, outdoor auxiliary training grounds, and children’s place complete a phenomenal feat of engineering.
The campus is built on the concept of wavy landscapes, with lush vegetation, smooth topography, and a studio inspired by natural scenery and local history.
75% of the land here is covered in forest, an eco-friendly, green initiative that creates natural beauty.
Wormhole Library – China
Another MAD design, this porous library is built on a curved pavilion that takes the form of a wormhole, creating a sensuous atmosphere that transcends space and time.
This highly anticipated building will serve multi-functional purposes, where visitors can read, observe joyous views, view open-air performances, and enjoy an experience that acts as an escape from the mundane nature of everyday life.
MAD has used concrete to build a single unit structure on a humanistic scale. More advanced architecture from one of the world’s most explorative regions of the world.
Architecture and Design Galleries – America
Looking at different architectural designs, the Denver Art Museum is currently undergoing a massive transformation, where a larger campus is being introduced as a renovation that’s in line with the building’s original footprint.
Further to this, the campus is expected to be completed in the fall of 2021, when it will reopen with completely new galleries. The project is being led by Machado Silvetti and Fentress Architects, who are working to generate reunification of the building as part of an expansive effort.
The seven-floor transformation will contain three distinct rooms, which will connect the DAM’s architecture and design collection. There will also be unique spaces for visitors to engage with art materials and channel their creative flair.
Inner-city Campus and Public Park – Bangladesh
This sustainable, inner-city campus and public park are currently in construction in Dhaka, Bangladesh. It offers a new model for sustainable development, with tropic spaces that don’t require as much air conditioning.
Furthermore, WOHA is responsible for the project, a company known for nature-driven design and of course, innovative approaches. It is being developed as an extension of BRAC, a University program aimed to inspire and empower students to strive for national development and progress.
In addition to this, a former flooded wasteland will be transformed into a sustainable inner-city campus and public park, surrounded by tropical terrain, embracing nature and variety.
Comments on this 5 Buildings to Look Forward to in 2021 article are welcome.
American Architecture Designs
Buildings
Contemporary Property Articles – architectural selection below:
Comments / photos for the 5 Buildings to Look Forward to in 2021 page welcome






