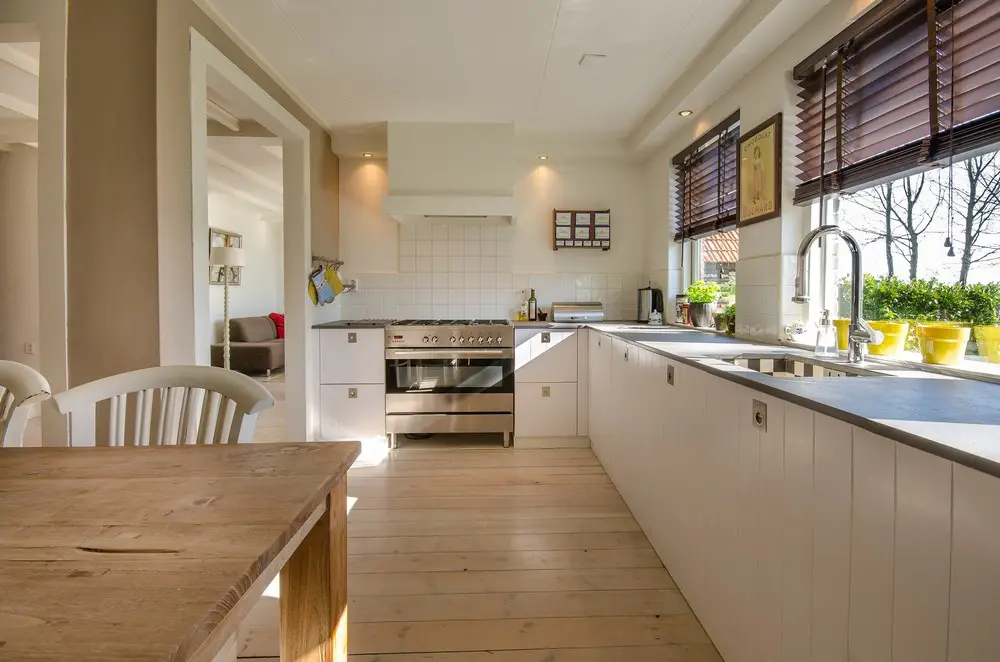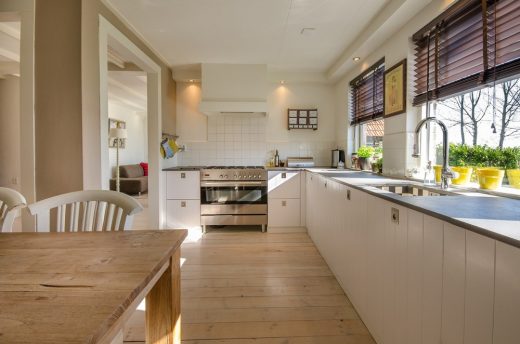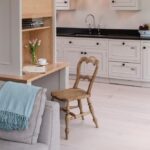14 Common Kitchen Design Mistakes to Avoid Guide, Home Style Tips
14 Common Kitchen Design Mistakes to Avoid Tips
29 May 2020
The kitchen is a place where we spend quite a lot of time every day. That’s why it has to be comfortable and beautiful at the same time. Let’s consider the main design mistakes that spoil the appearance and functionality of the kitchen.
14 Common Kitchen Design Mistakes Guide
- No room for small appliances
Microwave, coffee maker, grill, or toaster – everything takes place. If you don’t think about it when you’re planning your kitchen, then they’ll clutter up your countertop. Read more about kitchen assistants on cookingtopgear.
You can buy built-in appliances, but it will be more expensive. The second option is to create special open or closed shelves for electrical appliances and to separate countertops. Then the appliances will not be dispersed throughout the kitchen.
To make your life easier, install the appliances so that it is easy to reach and you do not have to bend over.
- Glossy facades for kitchen headset
The glossy facades have fingerprints all the time, even if your hands are clean. The result is that the locker doors have to be wiped too often. And if you have a growing baby, you’ll have to wipe the facades even more often.
Of course, any matt kitchen surface also needs to be cleaned. But the hand marks on it won’t be as visible.
- Use regular shelves instead of sliding ones
In some cases, swing lockers with normal shelves can be convenient. But sometimes you should replace them with sliding shelves or drawers, as the latter can be used more efficiently.
To find any item on a pull-out shelf or drawer, simply slide them out and look at everything from above. In the same situation with a regular shelf, you will have to remove items that obstruct your view or prevent you from getting something.
- Place the stove next to the fridge
Even if you have a small kitchen, it makes sense to place a cupboard between the stove and the fridge. This is necessary because the stove heats the walls of the fridge during operation and does not let it fully cool down.
If you have not thought about it beforehand, it is worth moving the fridge to another place or still buying at least a small cabinet that will separate it from the stove.
- Low cupboard for the big kitchen.
If the size of the kitchen allows you to install high hinged cabinets, be sure to use this. They will help to use the space in the room efficiently and properly equip storage systems.
- Large dining table for a small kitchen
If you optimize the space in a small kitchen, it won’t be that small. Most of the space is usually occupied by a dining table.
To fix this, replace it with a folding table or just a small table. You can also think of a bar counter when planning your kitchen. It’s convenient for both cooking and dining.
- Use too many open shelving units
Open shelves constantly collect dust, which has to be cleaned much more often than in closed lockers. Besides, if you have a cat at home, there is a strong possibility that he will try to climb on the shelf and “drop” all the jars and vases from there.
If you do not want to abandon the shelves, reduce their number to a minimum and install a few additional hinged cabinets with glass doors. Glass will protect all objects on the shelves from cat attacks and at the same time give the illusion of open shelves. You may also look for minimalist CabinetSelect stock cabinets that will allow you to store a lot of tools without taking too much space in your kitchen.
- Massive handles on cupboards
The handles on the kitchen cabinets can prevent them from being opened fully. Especially if the cupboard is a corner cabinet. Therefore, sometimes it makes sense to replace the handles with smaller ones or to give them up completely.
A design that allows you to open the drawer by pressing on it will help in this situation. The second option is to replace the handles on cabinets with recesses.
- Don’t think about sockets in advance
The location of outlets in the kitchen for large appliances should be considered at the planning stage. In this case, you will be able to set the desired number of them in the appropriate places.
For small appliances, it is more convenient to use plug-in sockets. You can hide them in a cupboard or worktop. These sockets look more aesthetically pleasing, and not only in the kitchen.
- Cluttering up space under the sink
The place under the sink needs to be properly organized, especially if your kitchen is small. But it’s also important not to block access to plumbing that can leak.
Place drawers, shelves, or baskets under the sink that can be easily removed and thus allow access to the pipes. Do not disassemble drawers that take time to remove. They look prettier, but in an emergency, they may interfere with your work.
- Don’t think of any storage space
Storage systems help save space in a small kitchen and do not clutter up a large one. Not only pans and pots should have their place, but also cutting boards, towels, trays, mugs, etc.
Storing the pan in the oven and cutting boards on the countertop is not convenient. It is more rational to store them in special cupboards or on shelves. Moreover, in stores, you can easily choose storage systems that are suitable for your kitchen.
- The wrong height of the work area
The height of the work area consists of the height of the base, floor cabinets, and countertops. Usually, these values are standard. However, tall people are not so comfortable working in an area with a height of about 33 inches.
To solve the problem, you need to choose the right base/top. The base can increase the height of the working area by 4-6 inches, and the countertop – by 1-2 inches. But the thickness of the countertop can reach 4 inches. It all depends on the customer’s desire.
- Do not think over the working triangle
The tops of the working triangles form the working areas that are most commonly used in the kitchen – stove, sink, and fridge.
Ideally, all 3 zones should be located close to each other so as not to have to cross the kitchen with food in hand. But at the same time, not too close, so that there is enough space for a working surface.
When installing a sink, stove, and fridge, you should be guided not only by aesthetics but also by convenience.
- Chairs for the bar of the wrong height
If you decide to install a bar in the kitchen, it is worth considering its height and the corresponding height of chairs in advance.
The standard height of a free-standing bar is 43-44 inches in most cases. Chairs with a height of 29 inches are suitable for it. The standard difference between the height of the bar and the height of the chairs is 11-14 inches.
Comments on this 14 Common Kitchen Design Mistakes to Avoid article are welcome.
Kitchen Design
Kitchen Articles
Installing Modular Kitchen in Your Home
Selecting the Right Storage Cabinets for Your Kitchen
Natural Stone Countertops in Your Kitchen
Residential Property Articles
Comments / photos for the 14 Common Kitchen Design Mistakes to Avoid Guide page welcome







