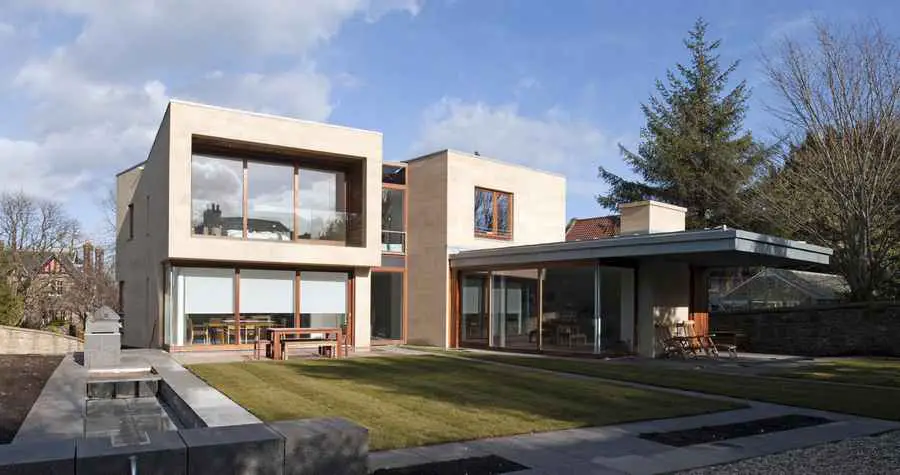Zone Architects Edinburgh office news, Scottish architecture studio buildings design
Zone Architects Edinburgh Office
Contemporary Architecture Practice Edinburgh, Scotland, UK
post updated 19 May 2025
Zone Architects News
Recent house designs by Zone Architects:
3 Mar 2022
The Beekeeper’s House in Roxburgh, Roxburgh – near Kelso, Scottish Borders
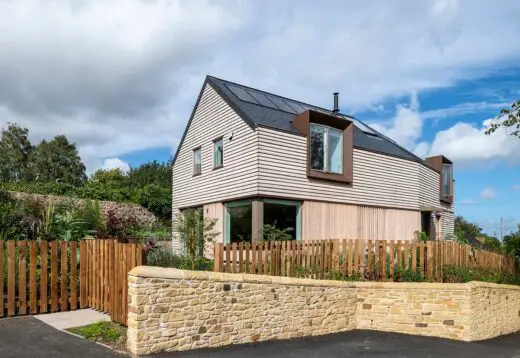
photograph : Paul Zanre
The Beekeeper’s House, Roxburgh
This house was commissioned by Kate Atchley, a keen beekeeper and interfaith minister. She searched for and found a south facing plot looking over the Teviot on the edge of a quiet village in the Scottish Borders, near Kelso.
The Old Schoolyard : house at Wester Coates Edinburgh, Scotland
Date built: 2012
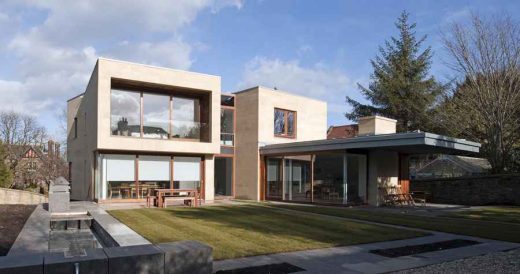
photo : Paul Zanre
Wester Coates Gardens – 12 Mar 2012 – private house – featured on the Edinburgh Architecture website
The Old Schoolyard is a new villa in a conservation area just west of Edinburgh’s city centre. The site is an undeveloped plot within an area of grand villas laid out in the early 1900s. The plot had previously been a garden and tennis court before becoming a playground attached to the neighbouring house which had been used as a private school. Zone Architects converted this to three flats in 2009.
Pylon House, West Lothian, Scotland
Date built: 2010-
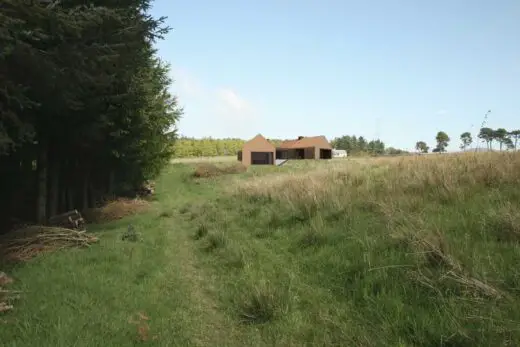
picture from architect
Planning consent has been granted for a new house in rural West Lothian designed by Zone Architects. This is the first under its ‘exceptional’ house in the countryside policy which allows buildings of outstanding design to be built in open countryside. The design of the house explores issues of the modern vernacular in rural Scottish architecture.
Inverleith Terrace Lane House, north Edinburgh, Scotland
2009-
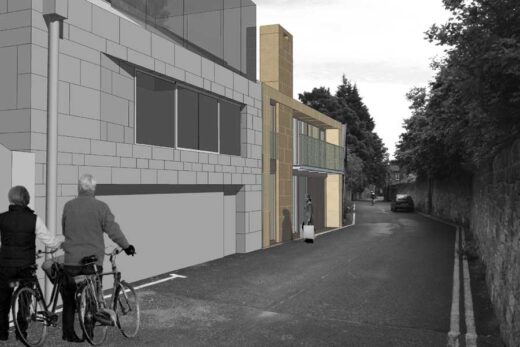
picture from architect
This Edinburgh architecture practice have secured planning permission for a new house on a spectacular gap site in Edinburgh’s leafy Inverleith. The site is on an undeveloped mews behind Inverleith Terrace which is currently used for car parking and as a pedestrian route between the Water of Leith and Inverleith Row.
Murrayfield Avenue House, west Edinburgh, Scotland
Date built: 2008
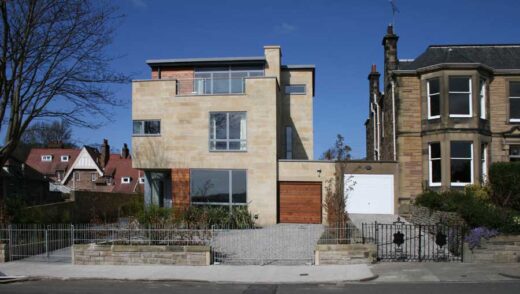
picture from architect
This new family house is in a residential area on the west of Edinburgh’s city centre. The site has been created from a portion of garden of an existing listed Victorian detached house. The proposal by zone architects was for a new sandstone villa which aimed to be at least as good as its Victorian neighbours but with a contemporary character. The new house terminates a terrace of semi-detached Victorian villas.
+++
Zone Architects – Key Projects
Buildings by Zone Architects, alphabetical:
East Market Street Arches, Old Town, central Edinburgh, Scotland
Date built: 2006
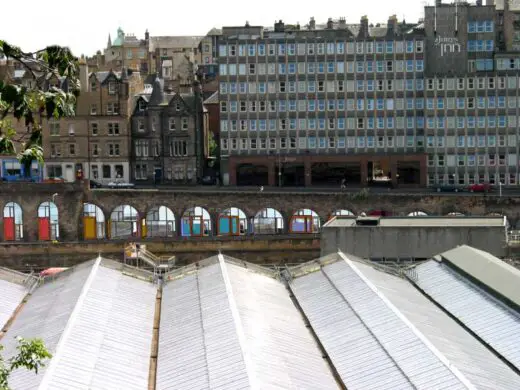
picture from architect
Market Street Arches
This Edinburgh architecture practice have won a design competition to convert a series of arches in Edinburgh’s Old Town to artists’ studios and performance spaces. The arches will be converted as part of the Caltongate regeneration which is being led by developers Mountgrange. The Caltongate is a significant development site to the north of the Old Town and is midway between Waverley station and the Scottish Parliament.
Hart Street House, Broughton, north east Edinburgh, Scotland
Date built: 2002
The house that launched Zone Architects, thoughtful, different and well-respected project.
Architect/builder David Jamieson and educator/architect Suzanne Ewing have teamed up to form Zone Architects. Their first project to be completed is the Barlas House in Edinburgh’s New Town. The handcrafted stainless steel house is the most overtly modern building to have been given permission in recent years in Edinburgh’s fiercely conservative World Heritage Site.
Zone Architects Studio, Granton, north Edinburgh, Scotland
2007
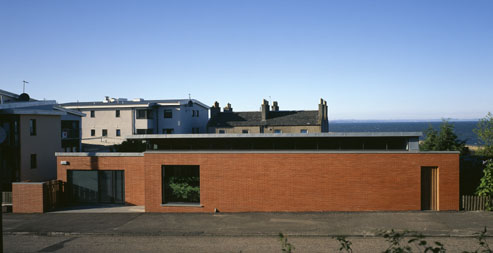
picture from architect
Zone Architects Studio
This Edinburgh architectural practice have recently moved into a purpose built office/studio created on leftover embankment land. The design of the building explores the industrial and domestic of this part of nineteenth century Edinburgh. The story of the building’s design and construction will be shown as part of an exploration of spaces of design: What is a good space to design in? How does a workspace for design fit with the city?
More design projects by this Edinburgh architectural studio online soon
Location: 145 Lower Granton Rd, Edinburgh, Scotland.
Edinburgh Architect Practice Information
This architects office is based in Granton, north Edinburgh, Scotland, UK.
This Edinburgh architecture office is an award-winning architects firm led by partners David Jamieson and Suzanne Ewing. Their developing portfolio of built projects in Edinburgh’s historic urban fabric is underpinned by an ambition to create relevant, desirable and delightful places for dwelling in the city. The richness and variety of qualities of historic dwelling types, spaces and collective organisation in the urban realm is an inspiration.
Suzanne Ewing and David Jamieson are partners with over 30 years combined architectural experience. They are both involved in teaching architectural design at the University of Edinburgh.
Zone Architects Edinburgh Design Studio – external link to the design practice’s about us information
Murrayfield House, est Edinburgh, Scotland
Wester Coates Property, West Edinburgh, Scotland
Wester Coates Gardens – home at St Serfs School site – featured on the Edinburgh Architecture website
Comments / photos for the Zone Architects Architecture page welcome
Website: www.zonearchitects.co.uk

