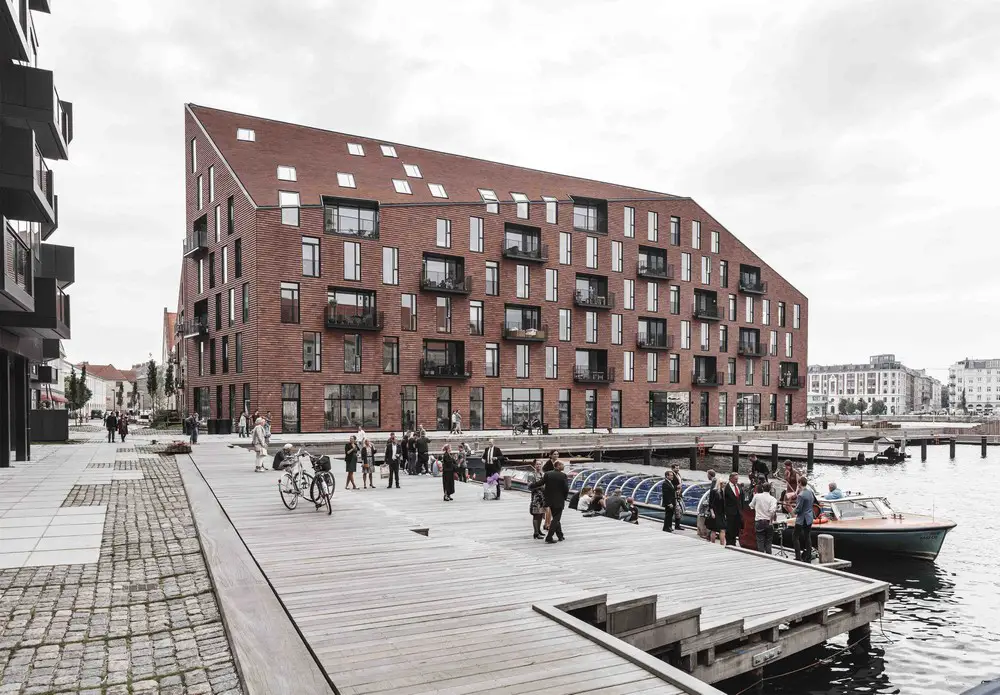Vilhelm Lauritzen Architects, Danish Buildings, VLA Design Office Denmark, Practice, Studio
Vilhelm Lauritzen Arkitekter, Copenhagen
VLA – Contemporary Architecture Practice : København Arkitekter, Danmark
13 Jan 2017
Vilhelm Lauritzen News
Krøyers Plads Housing, Copenhagen, Denmark
Design: Vilhelm Lauritzen Arkitekter and COBE, architects
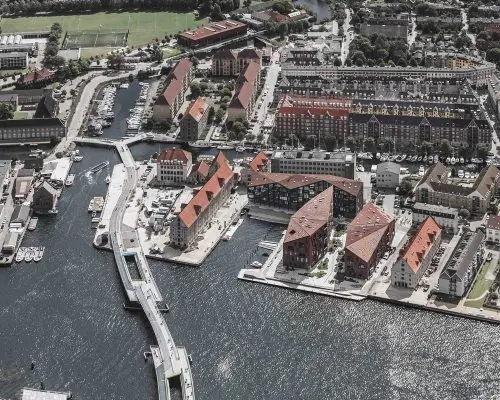
photograph : Rasmus Hjortshøj – COAST
Krøyers Plads Copenhagen
Krøyers Plads is a significant location in the centre of the Copenhagen harbour area. The site constituted a gap in the continuous rows of old warehouses that sit perpendicular to the harbour and was an architectural and political battlefield in Copenhagen for more than a decade. When the final building design for this beautiful historical site was developed by Vilhelm Lauritzen Architects and COBE, many architectural proposals had already been rejected by local organizations and politicians for various reasons.
Vilhelm Lauritzen – Key Projects
Featured Buildings by VLA, alphabetical:
Copenhagen Airport Terminal 3 & Control Tower, Copenhagen, Denmark
Date built:-
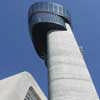
photo from VLA
Copenhagen Airport
DR Byen – Overall Plan + Segment 1, Copenhagen, Denmark
Date built: 2008
Design: Jean Nouvel Architect; Vilhelm Lauritzen Architect; Dissing + Weitling Arkitekter; Gottlieb & Paludan; Nobel arkitekter
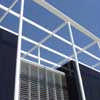
photo from Vilhelm Lauritzen Arkitekter
DR Byen
National Broadcasting Company Concert Hall
Ørestads Boulevard 19, DK-2300 København S.
The building is split into four parts: four concert halls and five stages over seven floors, with 1800 seats in the Concert Hall and numerous rehearsal rooms.
Royal Danish Yachtclub KDY, Copenhagen, Denmark
Date built:-
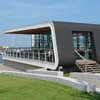
photo from Vilhelm Lauritzen Arkitekter
Royal Danish Yachtclub KDY
Tuborg Waves, Hellerup, Copenhagen, Denmark
Date built: 2010
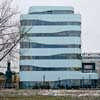
image from architect studio
Tuborg Waves
More projects by Vilhelm Lauritzen Arkitekter online soon
Location: København, Denmark, northern Europe
Vilhelm Lauritzen – Practice Information
Vilhelm Lauritzen Arkitekter studio based in København, Denmark – the Danish capital city, located in the east of this small European country.
Copenhagen Architecture Designs
Contemporary Architecture in the Danish Capital – architectural selection below:
Ferring Pharmaceuticals A/S, Kastrup
Design: Foster + Partners
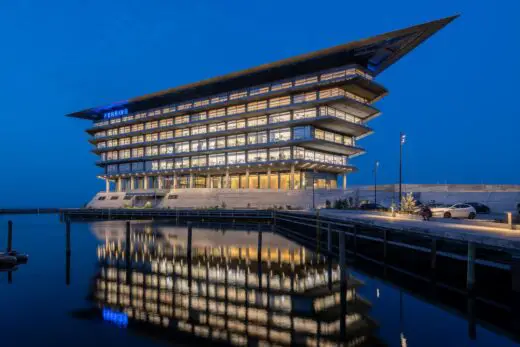
photo : Nigel Young / Foster + Partners
Ferring Pharmaceuticals A/S Copenhagen
Design: C.F. Møller Architects
photo : Adam Mørk
Carlsberg Central Office Valby Building
Bispeberg Laboratory and Logistics, Bispebjerg
Design: Mikkelsen Architects
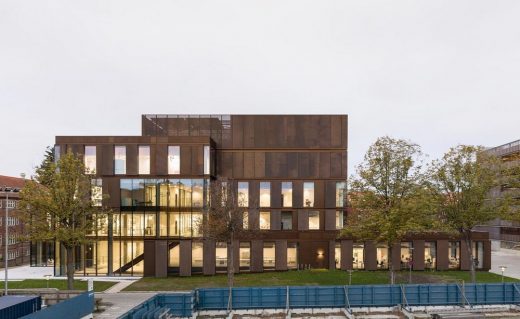
photograph : Hampus Berndtson
Bispeberg Laboratory and Logistics
Lynetteholm København – New Copenhagen harbour island
Design: COWI, Arkitema and TREDJE NATUR
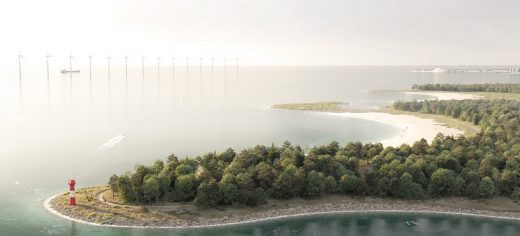
image courtesy of architects practice
Lynetteholm, New Copenhagen harbour island
Danish Architecture
New Architecture in Denmark – architectural selection below:
Danish Architects – Architecture Studios in Denmark
Architecture Studios – design firms across the globe
Buildings / photos for the Vilhelm Lauritzen Architects Denmark – VLA Design Office Copenhagen page welcome
Website: www.vla.dk

