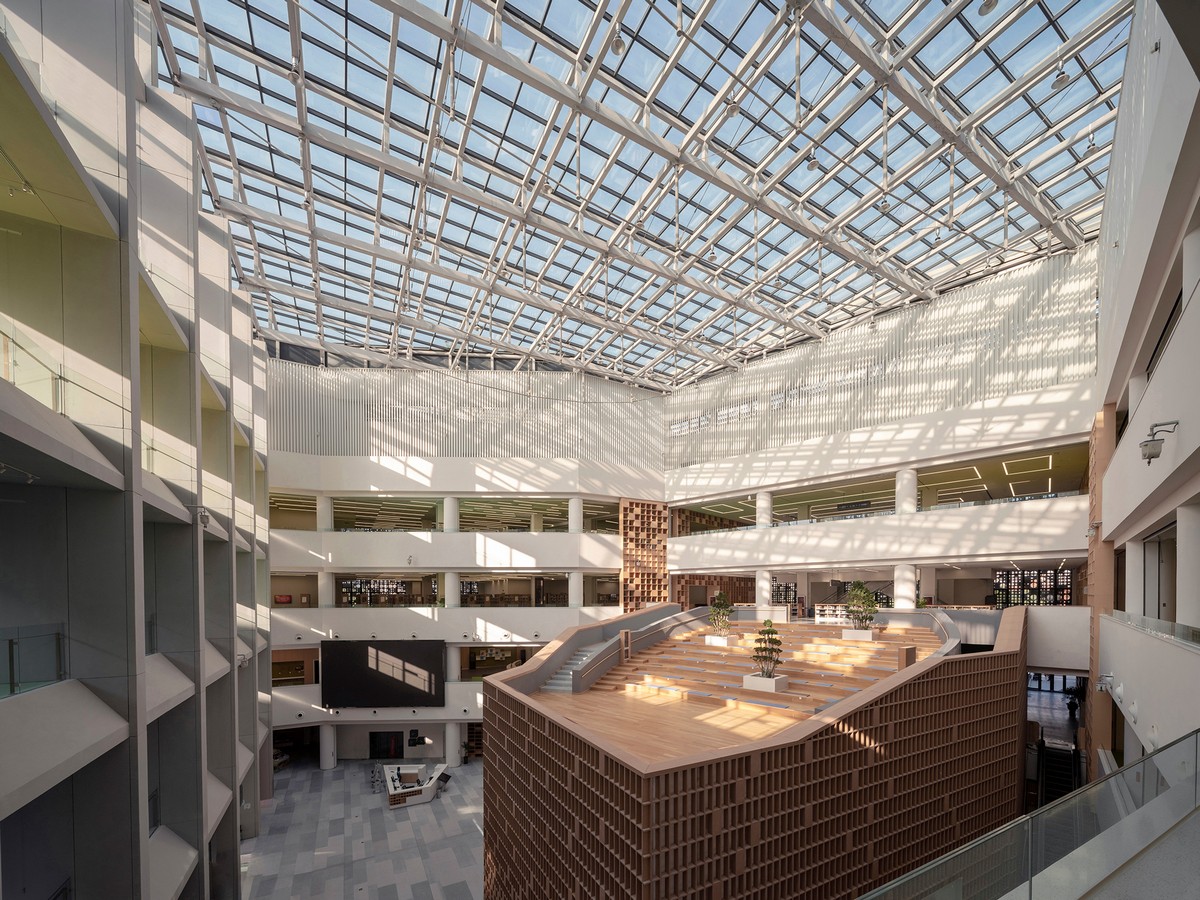TanzoSpace Design Office China, Wang Daquan Architecture Practice, Chinese Architects Studio
TanzoSpace Design Office : Chinese Architecture Practice
21 May 2022
Contemporary Chinese Design Studio
TanzoSpace Design Office Architecture News
In 2006, Mr. Wang Daquan, a senior interior architect of China, founded the TanzoSpace Design Office, a collection of brand, space, art, media, furnishings and other quality resources. A creative design agency for space-integrated design services. Commercial space upgrades, architectural space transformations, and cultural space designs are the main service for TanzoSpace Design.
Wang Daquan, Tanzospace, China:
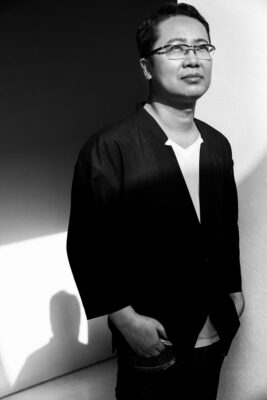
photo courtesy of architects office
TanzoSpace Design Office News
Including high-end customized boutique hotels, themed restaurants, and office space; planning and upgrading of industrial parks, building facades and interior space transformation; integrated cross-border design services for art galleries, libraries, and personalized private villas of the upstart family. Customers provide professional system solutions.
Since its establishment, it has reached friendly strategic partnerships with many boutique hotel real estate groups such as BTG, Wantong and Mingyu.
TanzoSpace Design emphasizes the reconciliation of architecture and yin and yang, focuses on new and old, internal and external, sustainable development of humans and nature, integrates into a cross-cultural design language, and builds a humanistic quality design space at the forefront of the era. TanzoSpace strictly controls each design detail, emphasizes the high degree of completion of design drawings and built-in effects, and achieves efficient service and high-quality fine design.
TanzoSpace maintains long-term cooperation with outstanding teams in various fields and introduces top resources for customers. In the future, TanzoSpace will take a comprehensive perspective and integrate various types of high-quality resources in the industry chain to create a “Netease-selected” platform for architects. Maximize the value of design cooperation.
—————————————–
Founder Profile
Wang Daquan, the founder of TANZOSPACE Design, a Chinese contemporary senior interior architect, cross-border artist and architectural design pioneer, is hailed as “the forerunner of China’s boutique hotel and commercial space design.” He studied at the Central Academy of Art and Design, and was a member of the Asia-Pacific Hotel Design Association. He studied at the Design Institute of the DA Design Institute and the Tsinghua Hotel in Italy.
Ivan Ballesteros Simon is a Spanish architect, designer, and artist. He was the chief architect of Beijing Lispace, the chief designer of the exhibition design department of Beijing Crystal Digital Technology Co., Ltd., and a partner and chief designer of Antifabric Corporation. He was awarded Tenerife. The first prize in the Monumento-Mirador competition in the landscape design of the island, the first prize in the bridge design and connectivity contest in the Noelia district of Canary Islands and the Santa Cruz Museum of Modern Art, and other awards.
—————————————–
Business Scope
Reconstruction of architectural space: Under the premise of retaining the basic structure of old buildings, combining the surrounding environment, architectural features, cultural history, and functions, adapting and reusing them, adjusting and renovating the external forms, internal structures, and technical systems of old buildings, etc. To adapt to the new needs of society, culture, technology, and functions, and to inject new vitality into the old buildings, giving them a second life, and creating a sustainable humanistic construction space.
Commercial space upgrade: In the new market environment, the nationwide consumer innovation, brand second upgrade, and new commercial space are becoming the “third space” outside the residential and office space, and it is one of the core markets for the present and the future. Continuing the core DNA of the brand, the “Third Space” design should adjust its thinking, evolve and upgrade to the 2.0 version of the “Scene Revolution”, improve the customer experience and business efficiency, and create a new commercial space that integrates business, industry and science.
Cultural space transformation: transforming the original building into a new complex cultural space, integrating new functions such as art space, exhibitions, interactive experiences, and public events, creating a vital space and communication platform for exchanging knowledge, providing opportunities, and creating regional future cultural benchmarks use space design aesthetics to effectively enhance the brand’s cultural expression and influence, as well as boost the sound development of the entire design industry.
—————————————–
Representative projects
Ariadne’s Thread
“1WH” One Wall House
Tanzhe Temple Master Plan
Xiangshan small South Park
Ordos Han&Tang Clun
Sheng Yong Xing Roast Duck Restaurant
Naqu Clothing Store
Banqiao 16 Art Warehouse
Wandong International Cultural
Zhangjiakou City Library
Langfang Tech Valley Enterprise Club
SUMMER PALACE SPLENDOR
China Pavilion
2006年,中国高级室内建筑师王大泉先生创立北京天作空间设计公司(TanzoSpace Design Office),集合了品牌、空间、艺术、媒体、陈设等优质资源,是一家以建筑设计为核心竞争力,提供全领域整合型设计服务的空间创意设计机构。商业空间升级、建筑空间改造和文化空间设计,是天作空间设计机构的主要服务方向。包含高端定制的精品酒店、主题餐厅、办公空间;产业园区规划升级、建筑外立面和内部空间改造;美术馆、图书馆、新贵一族的个性化私人别墅等领域一体化跨界设计服务,为客户提供专业系统的解决方案。
自创立至今,先后与首旅、万通和明宇等多个精品酒店地产集团达成了友好战略伙伴关系。天作空间设计讲究建筑的阴阳调和,注重新与旧、内与外、人与自然的可持续发展,融汇为一种跨文化的设计语言,建造处于时代前沿的人文品质设计空间。天作严格把控每个设计细节,强调设计图纸与建成效果的高完成度,实现高效服务和高品质精细化设计。
天作长期与各个领域的优秀团队保持深度合作,为客户引入顶尖资源,未来将站在全局视角,通过整合产业链上各类优质资源,打造面向建筑设计师的“网易严选”平台,真正实现设计合作价值的最大化。
—————————————–
创始人简介
王大泉,天作空间设计机构的创始人,中国当代高级室内建筑师、跨界艺术家和建筑设计开拓者,被誉为“中国精品酒店及商业空间设计的先行者”。就读于中央工艺美术学院,亚太酒店设计协会理事,曾在意大利DA设计学院、清华酒店设计研究班进修。
Ivan Ballesteros Simon,西班牙籍建筑师、设计师、艺术家,曾任北京Lispace首席建筑师、北京水晶石数字科技股份有限公司展览设计部首席设计师、Antifabric公司合伙人兼首席设计师,获得特内里费岛景观设计Monumento-Mirador比赛一等奖、加那利群岛诺里亚区与圣克鲁兹现代艺术馆桥梁设计与连通性比赛一等奖等奖项。
业务范围
建筑空间改造:在保留旧建筑基本结构的前提下,结合周围环境、建筑特点、文化历史和使用功能,对其进行适应性改造再利用,调整更新旧建筑的外部形态、内在结构和技术系统等,使其适应社会、文化、技术、功能等方面的新需求,为旧建筑注入新的生命力,赋予其第二次生命,创造可持续化的人文建筑空间。
商业空间升级:在新的市场环境下,全民消费革新,品牌二次升级,新商业空间,正成为居住和办公空间之外的“第三空间”,是当下与未来的核心市场之一。延续品牌核心DNA,“第三空间”设计应调整思维,向2.0版本的“场景革命”进化升级,提高客户体验和商业效率,打造商综×艺术×科技多元结合的新商业空间。
文化空间改造:将原有建筑改造为崭新的复合型文化空间,融入艺术空间、展览、互动体验和公共活动等新功能,营造一个交流知识、提供机遇的活力空间和传播平台,打造区域内的未来文化标杆,利用空间设计美学有效提升品牌文化表现力和影响力,并助推整个设计业态的良性发展。
—————————————–
代表项目
阿里阿德涅之线
一面墙的房子
潭柘寺总体规划
香山小南园
鄂尔多斯汉唐主题会所
晟永兴烤鸭店(三里屯店)
那曲服装店
板桥16号艺术仓库
万东国际文化创意园5号
张家口市图书馆
廊坊科技谷企业会所
北京颐和原著别墅
世博会中国馆(概念方案)
20 May 2022
Zhangjiakou Library, Hebei Province
Design: Tanzospace
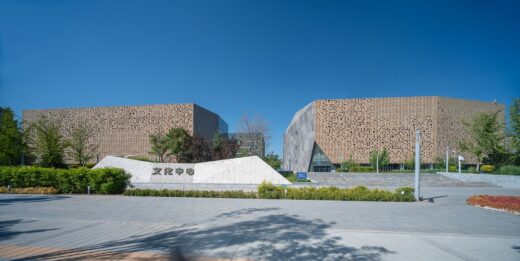
photo : Shi Yunfeng
Zhangjiakou Library Hebei Province Building
The library on the east side is the largest, with a total construction area of 22,000 square meters. The total book collection is about 1.1 million volumes, with 2,100 reading seats.
More projects by TanzoSpace Design Office China online soon
Website: www.tanzospace.com
Chinese Buildings News – archive for Summer 2020 to Summer 2021
Chinese Architectural News – Winter to Summer 2020
Chinese Building News – archive for 2018
Location: People’s Republic of China
China Architecture
– chronological list
Chinese Architect – Design Practice Listings
Hong Kong Architectural Designs
Contemporary Hong Kong Property Designs – architectural selection:
Peak Galleria, Victoria Peak
Design: Aedas, Architects
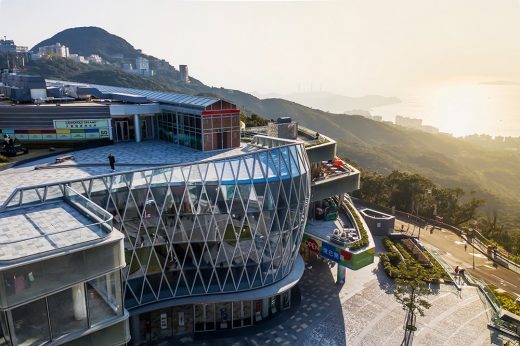
photo : Kris Provoost
Peak Galleria in Hong Kong
Ocean Park Marriott Hotel, Southern District
Design: Aedas, Architects
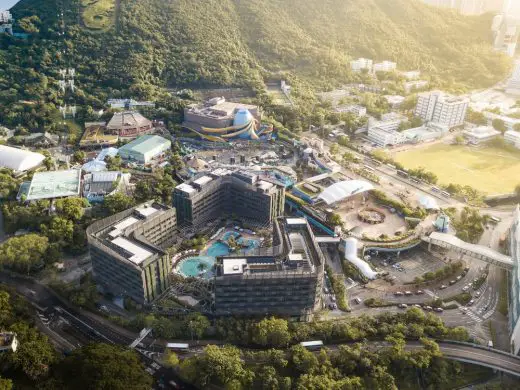
image courtesy of architects
Ocean Park Marriott Hotel
Hong Kong Architect : Office Listings
Buildings / photos for the TanzoSpace Design Office China led by Wang Daquan page welcome

