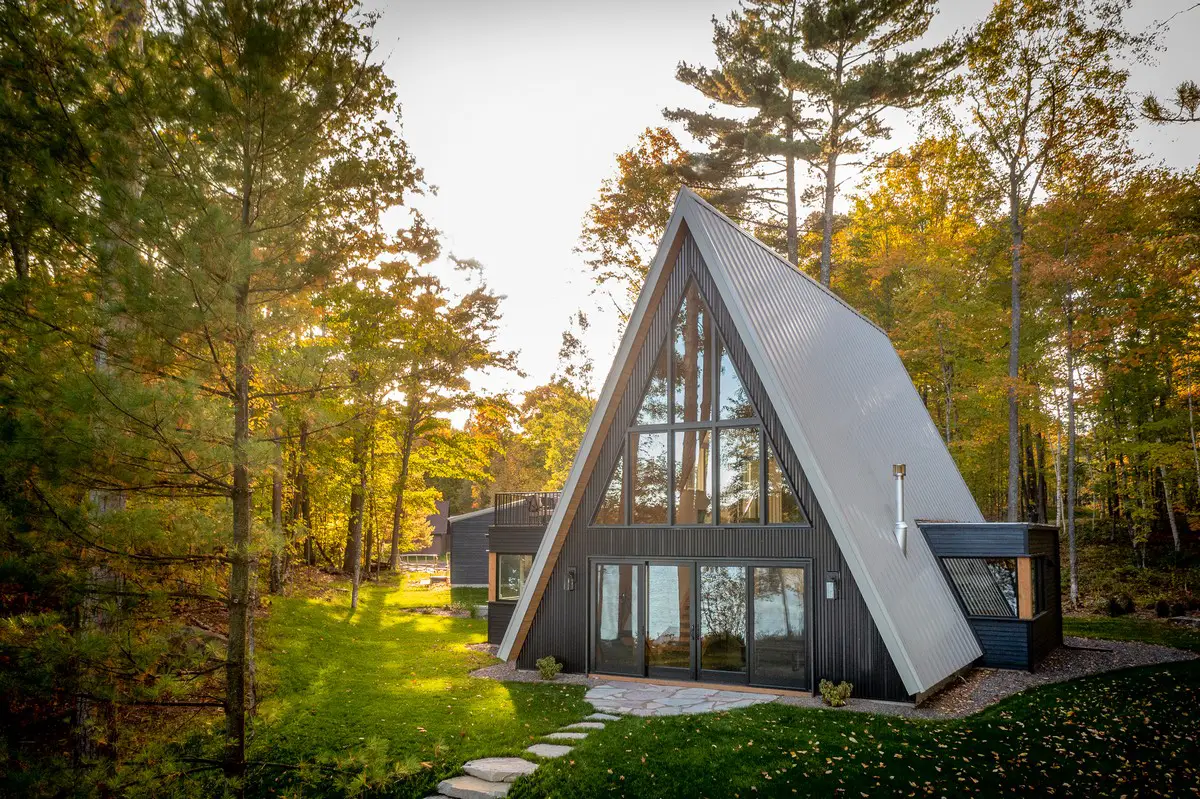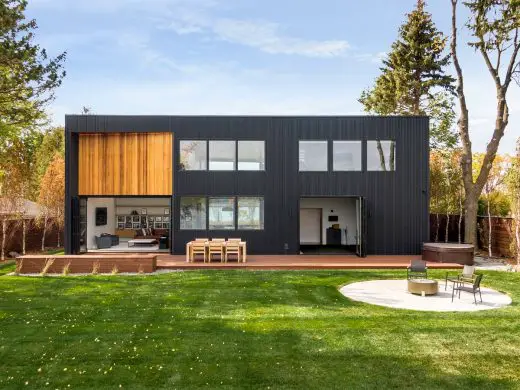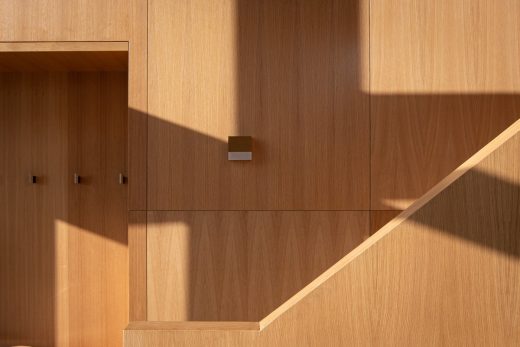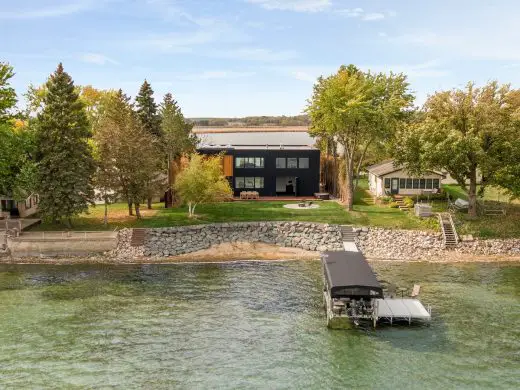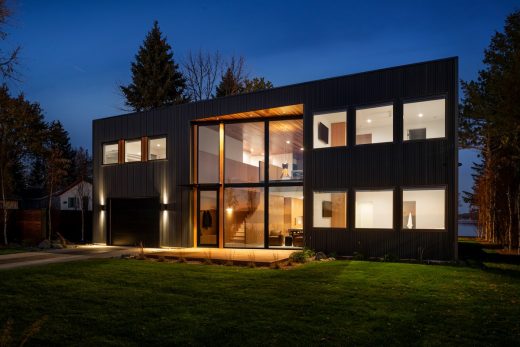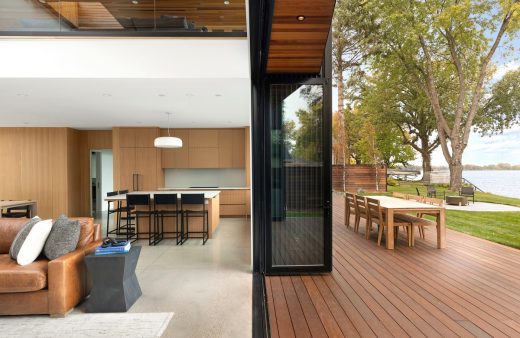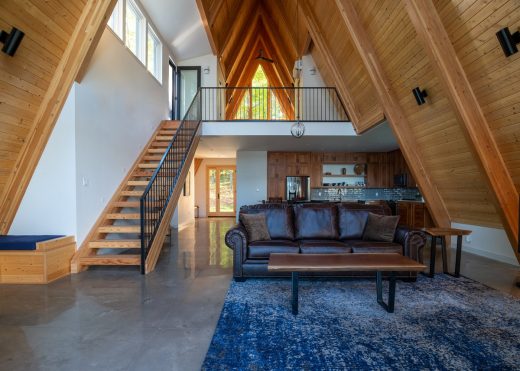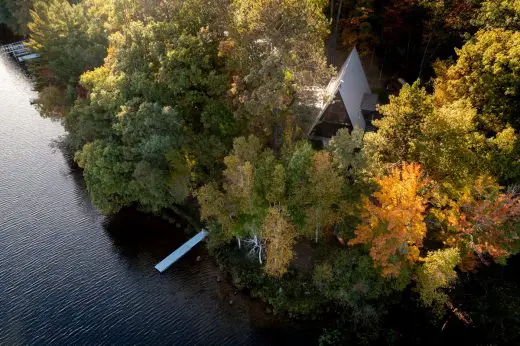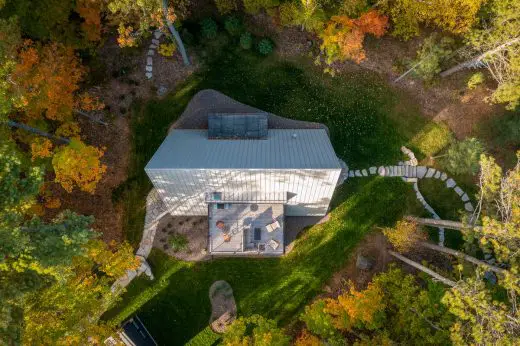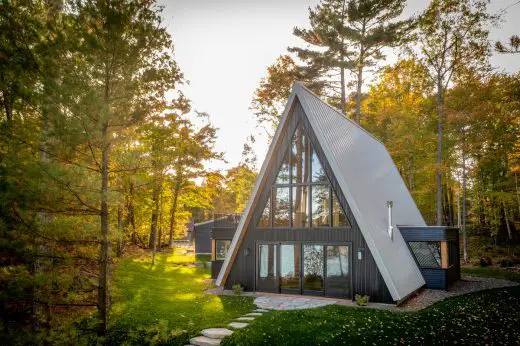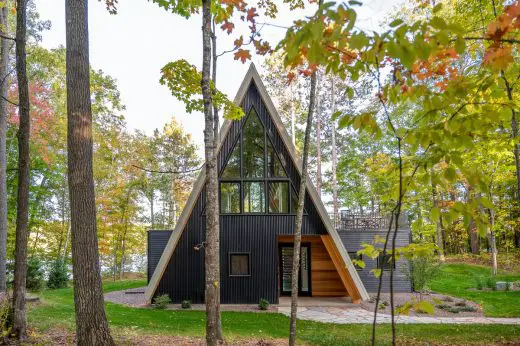Strand Design Architects Minnesota, Minneapolis Design Studio, MN Buildings, USA Firm
Strand Design Architects News
Contemporary American Architectural Practice – design studio headquartered in Minnesota, Minneapolis, United States
November 11, 2021
Strand Design Architects News
Blackbox by Strand Design
Blackbox, Lake Florida home
Completed in 2021
Built Area: 4,121 sq ft
Photographer: Spacecrafting Photography
Design team: David McKay, David Strand
Key Materials Used: Black corrugated steel panels, natural fir siding/ceiling, ground and polished concrete, White Oak millwork and cabinetry.
Project Description:
The simple geometry of this dark steel-clad lake home provides an immediate contrast to its warm and dynamic interior volumes. Expansive panels of glass and operable folding wall systems capture sprawling views and direct connections to this unique property bookend by two bodies of water.
Brought together in a variety of ways, the interior spaces of this home feel inviting and engaged, allowing its occupants to interact within the spaces both inside and out.
With a dynamic stairway at its core, extensive custom White Oak millwork and cabinetry tie the home together through materiality, while open glass railings and two-story volumes create visual and spatial continuity.
Overlooking water to both the Eastern and Western horizons, the open center core of this unique lake home provides captivating light and views from dawn to dusk.
Lake Placid A-Frame by Strand Design
Lake Placid A-Frame home, USA, by Strand Design
Completed in 2021
Built Area: 2,075 sqft
Photographer: Chad Holder Photography
Design team: David McKay, David Strand
Key Materials Used: Bonderized standing seam steel roof panels, black corrugated steel panels, black lap siding, natural fir, ground and polished concrete.
Project Description:
Resting quietly along the shorelines of a wooded lake edge, this modern A-frame serves as an escape into nature for the city-dwelling owners. With a modest footprint, warmth and volume are abundant, utilizing natural timbers and exposed structural members spanning the full height of it’s dramatic form.
Classic meets modern in this refreshing take on the vernacular Northwoods A-frame cabin. Utilizing a variety of steel panels, darkened clapboard and hints of bright natural cedar, this cabin blends seamlessly into its forested lakefront surroundings.
As avid winter enthusiasts, the owner’s desire for year-long adventure can be realized with this versatile getaway, resting naturally and with ease throughout the everchanging seasons.
More building projects by Strand Design Architects USA online soon
Instagram: @stranddesign
Contact Email: [email protected]
Address: 1320 NE 2nd St, Minneapolis, MN 55413, United States
Phone: +1 715-497-3268
Washington, D.C. Buildings
Washington, D.C. Architecture
Washington, D.C. Architecture Designs – chronological list
Washington, D.C. Architecture Walking Tours by e-architect
National Presbyterian Church Washington, D.C., 4101 Nebraska Ave NW
Design: Beyer Blinder Belle Architects & Planners
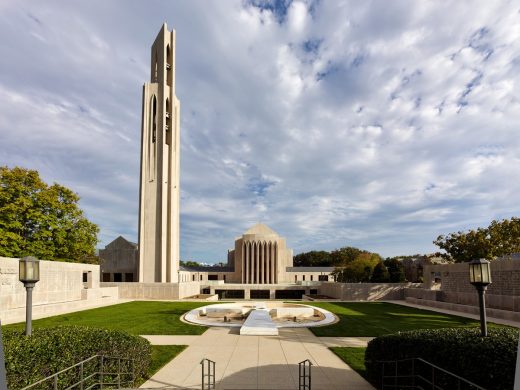
photo : Alan Karchmer
National Presbyterian Church Washington, D.C.
Gallery 64, 65 Eye Street, SW
Design: Beyer Blinder Belle Architects & Planners

rendering courtesy Beyer Blinder Belle
Gallery 64, Washington, D.C.
Apple Retail Store, Carnegie Library
Design: Foster + Partners Architects
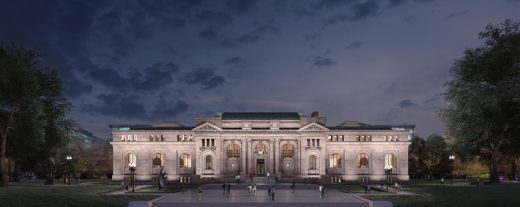
image Courtesy of architects
Carnegie Library Apple Store Building
Gallaudet University International Design Competition Winner
Design: Hall McKnight architects
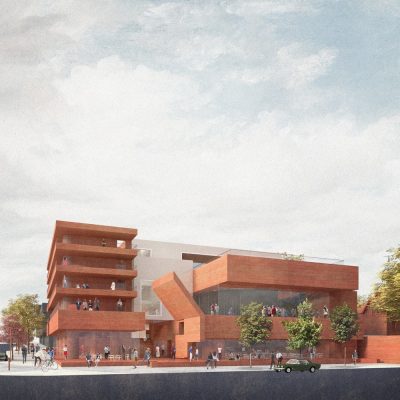
image © Gallaudet University / Malcolm Reading Consultants/ Hall McKnight
Gallaudet University International Design Competition
American Architecture
Buildings / photos for the Strand Design Architecture Studio page welcome

