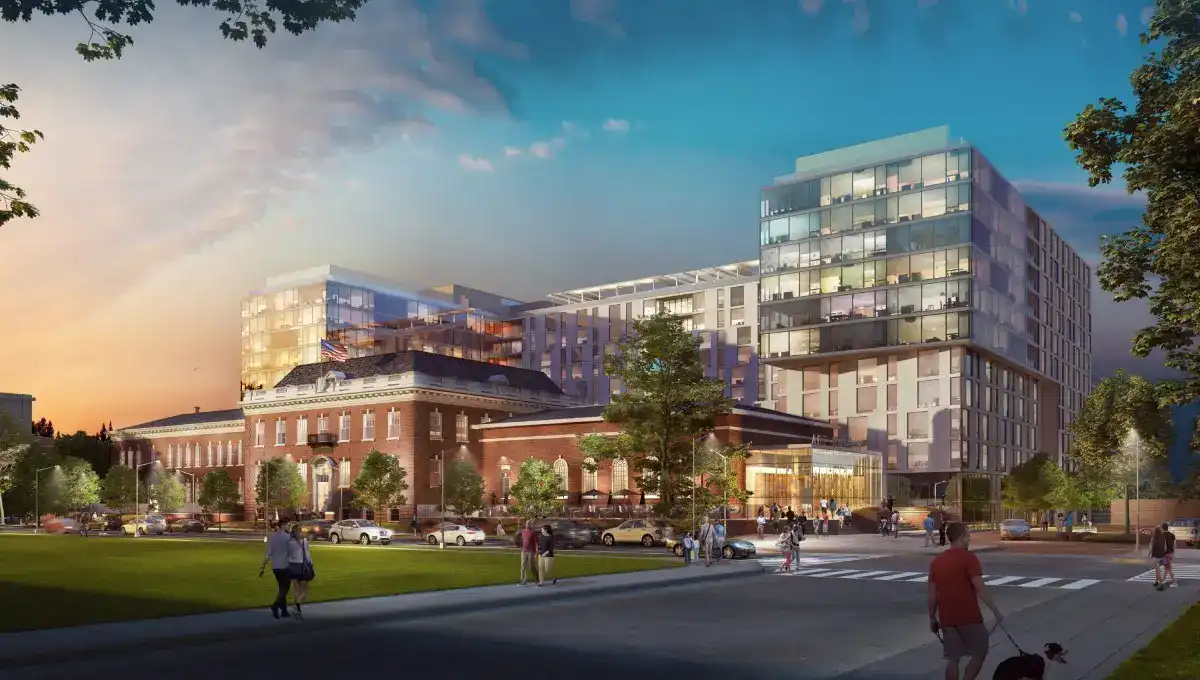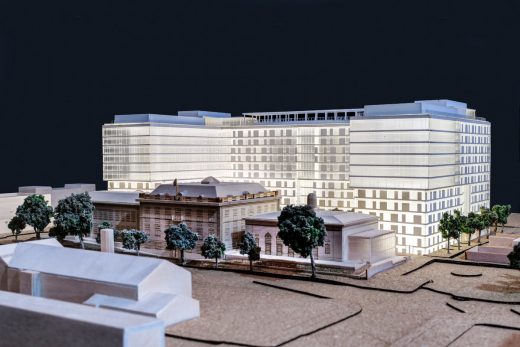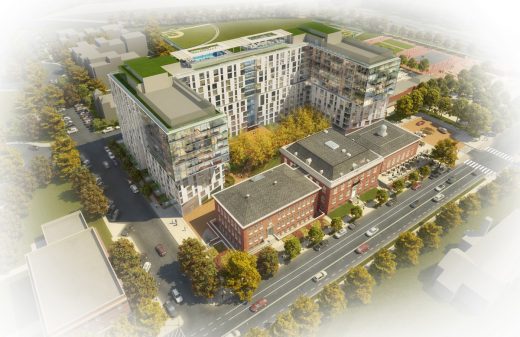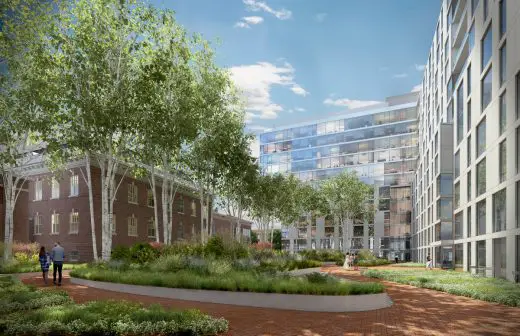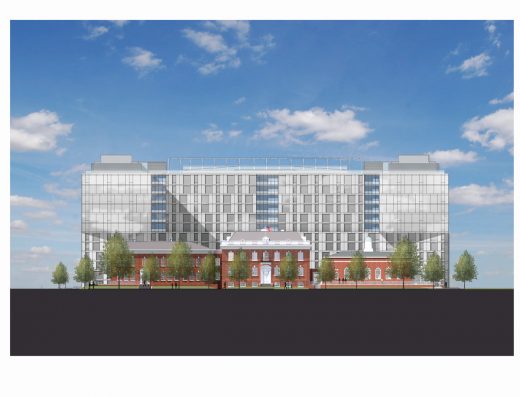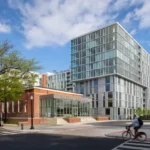Gallery 64, Washington, D.C. residential building, New Eye Street Housing, Architecture design USA
Gallery 64, Washington, D.C.
post updated May 24, 2025
Design: Beyer Blinder Belle Architects & Planners
Location: 65 Eye Street, SW, Washington, D.C., USA
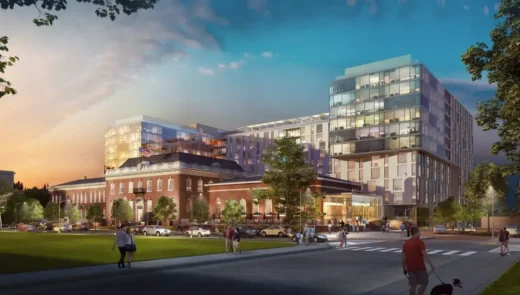
renderings courtesy Beyer Blinder Belle Architects & Planners
September 22, 2021
Gallery 64, Washington, D.C. Housing and Museum
Beyer Blinder Belle Announce Groundbreaking of Gallery 64, Mixed-Use Multifamily Development And Future Home of Rubell Museum on Historic Site
The renovation, adaptive reuse, and redevelopment of the historic, former Randall Junior High School and site will create a vibrant arts campus with a contemporary art museum and Gallery 64, a new 12-story apartment building.
September 21, 2021 (Washington, DC) — Beyer Blinder Belle Architects & Planners (BBB) announce the design and groundbreaking of Gallery 64, a new 12-story residential building providing 492 units of housing. Gallery 64 will anchor the renovation and redevelopment of the historic 2.7-acre Randall Junior High School site located at 65 Eye Street, SW, in Washington, DC, with the existing former school buildings transformed into the Rubell Museum DC, a world-class contemporary art museum. National real estate firm Lowe is the developer along with joint venture partner on the project, Mitsui Fudosan America.
Constructed in 1906, with two significant wings added in 1927, the Randall Junior High School historically served African American public-school students in southwest Washington, DC until its closing in 1978. The Rubell Museum will fill the central building and east wing of the school buildings which will be preserved and repurposed, presenting internationally renowned contemporary paintings, sculptures, photography, and installations.
A dynamic glass addition at the east wing will create an inviting museum entry, with a bookstore, café, and an outdoor dining terrace that enriches street activity along Eye Street. The West Randall building will provide approximately 18,000 SF of creative workspace aimed at variety of potential tenants including nonprofits, cultural institutions, technology incubators, and coworking businesses. The concept design for the redevelopment of the historic Randall School has received unanimous approval from the Historic Preservation Review Board and from the Advisory Neighborhood Commission. With Gallery 64 sited north of the historic buildings, the redevelopment will result in over 500,000 SF of usable space.
Gallery 64’s apartment residences are configured as studio, one-, two- and three-bedroom units of which 98 are designated affordable. Nineteen two-level, townhouse-style residences activate the street with increased pedestrian connectivity and visual interest. Amenities include rooftop gathering spaces with fire pits, grilling stations, and outdoor kitchens; a dog walk; and a resort-style pool. Indoor communal areas include a spacious lounge with fireplace, game room, fitness center, a maker space, and a sound studio.
Gallery 64 is designed to LEED Gold standards, and the renovation of the historic school buildings will comply with LEED Silver guidelines. Gallery 64 and the overall campus redevelopment are anticipated to be completed by year-end 2022.
Project visuals can be accessed here.
Residential Building
492 units
570,600 SF
12 floors above ground (450,900 SF)
2 levels of below grade parking (119,700 SF)
Historic Building
50,441 SF
Museum and back of house – 31,839 SF
Office – 18,602 SF
About Beyer Blinder Belle
Founded in 1968, Beyer Blinder Belle Architects & Planners (BBB) is an award-winning architecture, planning, and interiors practice of 170 professionals in New York City, Washington, DC, and Boston with a longstanding commitment to design excellence, social integrity, and sustainable practices. The firm’s multi-faceted portfolio encompasses preservation, urban design, and new construction projects that span a wide spectrum of building typologies and sectors, including cultural, civic, educational, residential, and commercial.
Planning and design for educational institutions is central to the firm’s practice— and is based on a commitment to understanding mission and responding to the unique physical, historical, and cultural context of each campus.
BBB has designed the renovation and restoration of existing buildings as well as the addition of new buildings for numerous educational institutions including Harvard University, Columbia University, Massachusetts Institute of Technology, General Theological Seminary, Denison University, and Stony Brook University. BBB has also provided comprehensive campus planning and facilities planning studies for Dartmouth College, Princeton University, and Amherst College, among others.
About Lowe
Los Angeles-based Lowe, formerly known as Lowe Enterprises, is a leading national real estate investment, development and management firm. Over the past 49 years, it has developed, acquired or managed more than $32 billion of real estate assets nationwide as it pursued its mission to build value in real estate by creating innovative, lasting environments and meaningful experiences that connect people and place.
Lowe established its Washington, DC area office in 1980 and has been an active developer of commercial real estate throughout the region. Among Lowe’s signature projects in the area is The Hepburn, ultra-luxury apartments developed adjacent to the famed Washington Hilton Hotel where the firm completed a $150 million restoration, development of the 700,000-square-foot National Science Foundation headquarters building on Alexandria, Virginia, and CityVista, a transformative mixed-use development in the Mount Vernon Triangle area of Washington DC.
Lowe maintains offices in Los Angeles (headquarters), Southern California, Northern California, Charleston, Denver, Seattle, and Washington, DC. For more information visit www.Lowe-RE.com
About Mitsui Fudosan America
Mitsui Fudosan America, Inc. (MFA) is the U.S. subsidiary of Japan’s largest real estate company, Mitsui Fudosan Co., Ltd., a publicly traded company with approximately $ 70 billion of assets. MFA is responsible for Mitsui Fudosan’s real estate investment and development activities in North America, and is headquartered in New York, with branch offices in Washington DC, San Francisco, Los Angeles, and Honolulu.
MFA has been active in the United States since the 1970s, and currently owns assets in the New York, Washington DC, Boston, Denver, Seattle, San Francisco, Los Angeles, and Honolulu metropolitan areas. MFA’s U.S. portfolio includes 5.6 million square feet of office space, 6.0 million square feet of office space under development, 1,600 residential apartments, 5,300 additional rental units under development, 350 condominiums and townhomes under development, and 753 hotel rooms.
About Rubell Museum
The Rubell Museum is a 501 c3 non-profit foundation based in Miami, Florida since 1994. The museum presents exhibitions drawn from one of the world’s largest privately owned and publicly accessible collections of contemporary art.
The collection is constantly expanding and includes over 7,400 artworks by more than 1,100 artists including Jean-Michel Basquiat, Keith Haring, Jeff Koons, Yayoi Kusama, Kerry James Marshall, Cindy Sherman and Kara Walker. In addition to displaying internationally established artists, the Rubell Museum actively commissions, acquires, exhibits and champions emerging artists working at the forefront of contemporary art.
Each year the foundation presents thematic exhibitions drawn from the collection and these exhibitions often travel to museums around the world. Recent exhibitions have been presented at the Detroit Institute of Arts, San Francisco’s Asian Art Museum, the San Antonio Museum of Art, Madrid’s Fundación Santander, Kansas City’s Nelson-Atkins Museum and the Barnes Foundation in Philadelphia.
Beyer Blinder Belle Architects & Planners
Gallery 64, Washington, D.C. Housing images / information received 220921 from Beyer Blinder Belle Architects & Planners (BBB)
Location: Washington, D.C., United States of America
Washington, D.C. Architecture
Washington DC Architecture Tours
Planet Word Museum Building
Design: Beyer Blinder Belle
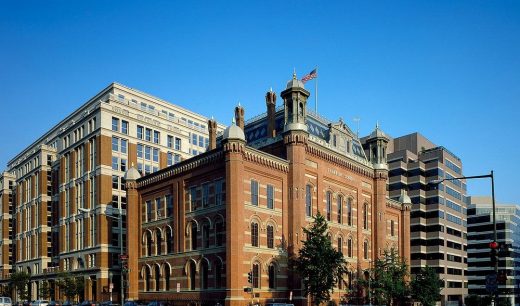
photographs in the Carol M. Highsmith Archive, Library of Congress, Prints and Photographs Division
Planet Word Museum
National Museum of African American History and Culture
Design: Freelon Adjaye Bond Smith Group
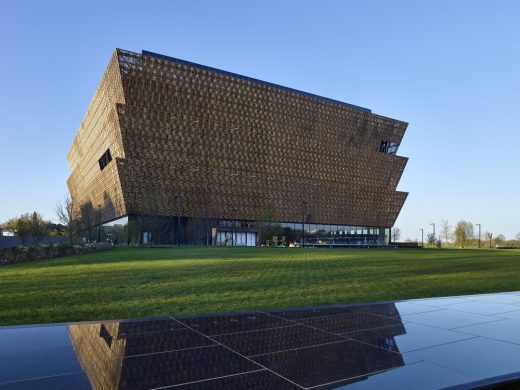
image courtesy Freelon Adjaye Bond Smith Group
National Museum of African American History and Culture Building
Five rejected White House designs that were never built, brought to life
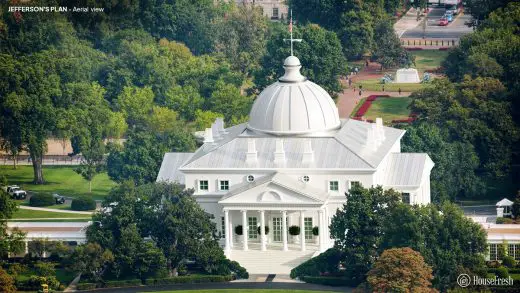
image : HouseFresh
White House Alternative Designs
Eisenhower Memorial Design
Design: Frank Gehry / AECOM
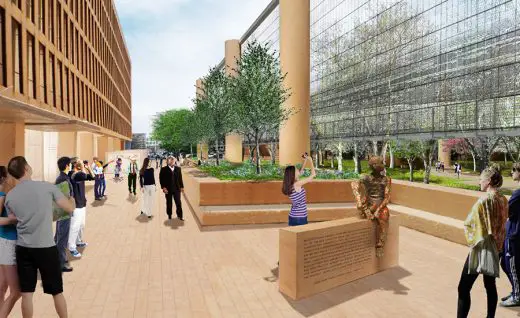
image courtesy of architects
Eisenhower Memorial Design in Washington DC
’The Weight of Sacrifice’ Memorial Design, Washington, D.C
Design: Joseph Weishaar with sculptor Sabin Howard
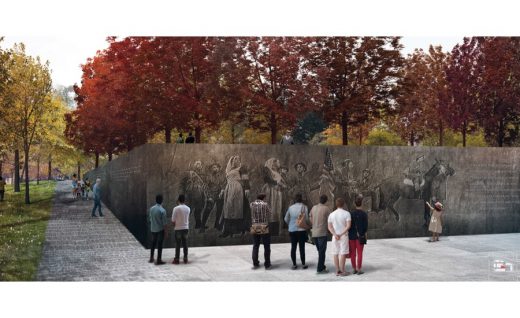
image courtesy of architects
The Weight of Sacrifice Memorial in Washington, D.C.
The United States Capitol
United States Capitol Washington, D.C.
Smithsonian Museum Redevelopment – Robert and Arlene Kogod Courtyard
Design: Foster + Partners
Smithsonian Institute
US Architectural Designs
Comments / photos for the Gallery 64, Washington, D.C. Housing Building design by Beyer Blinder Belle Architects & Planners (BBB) USA, page welcome

