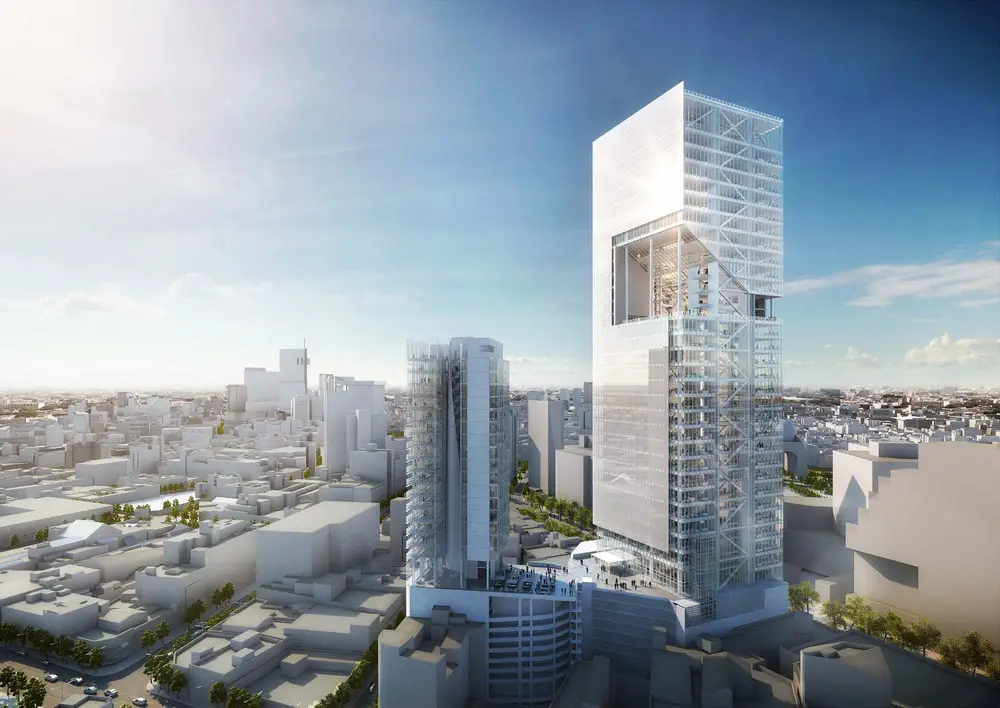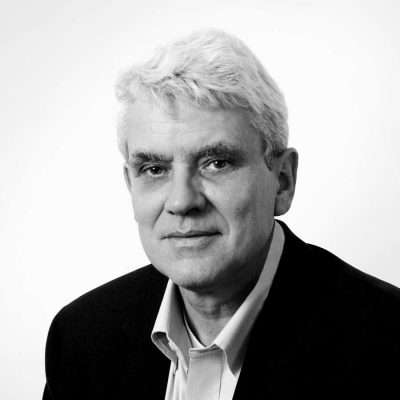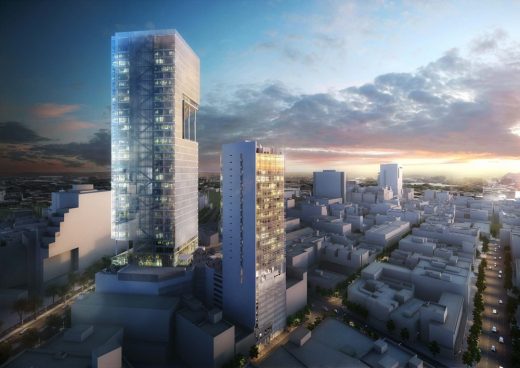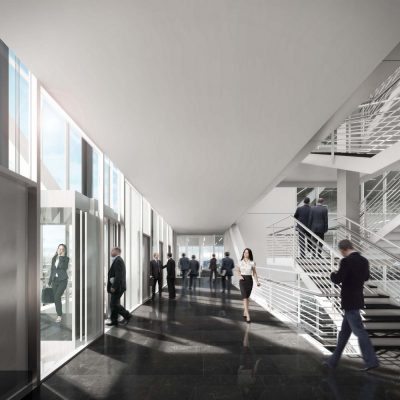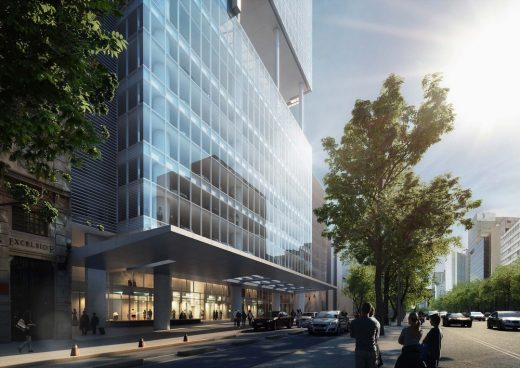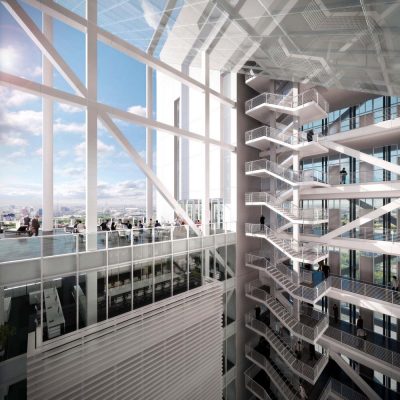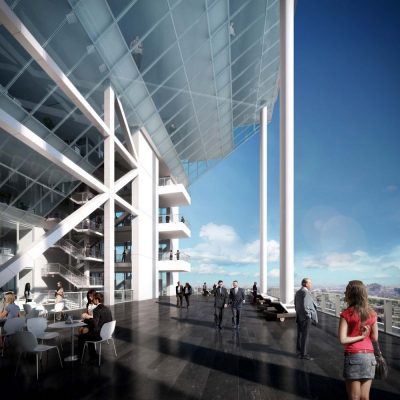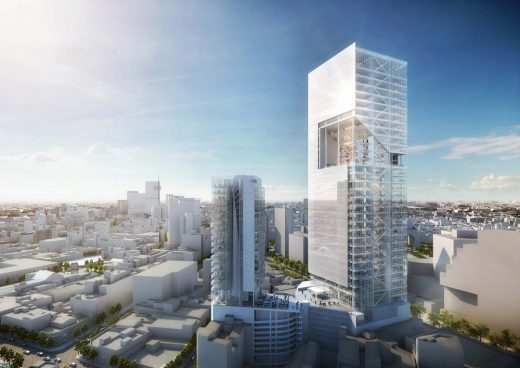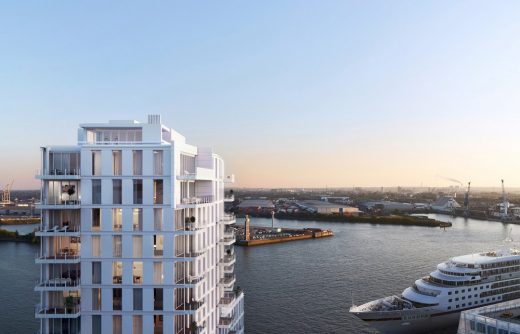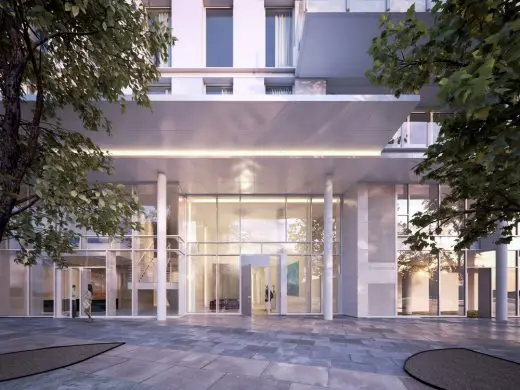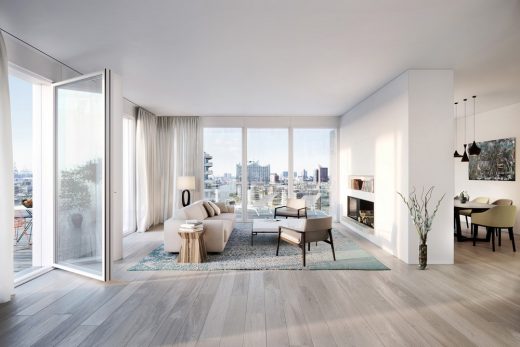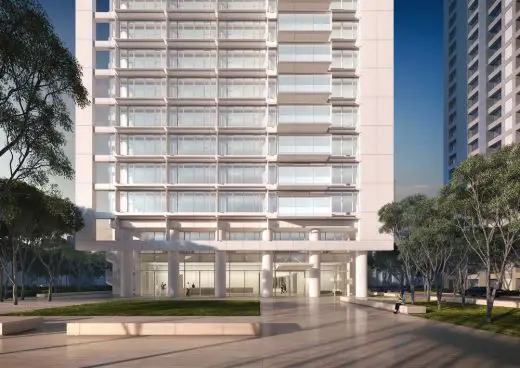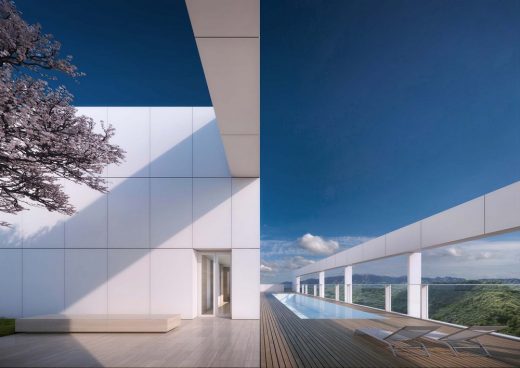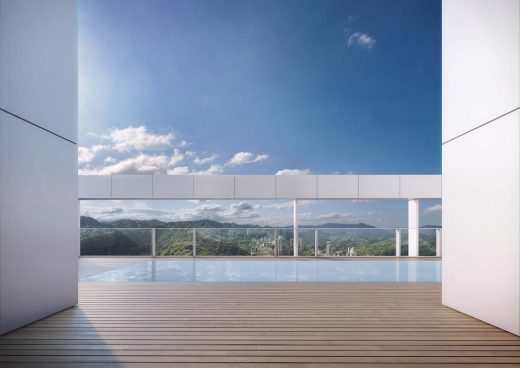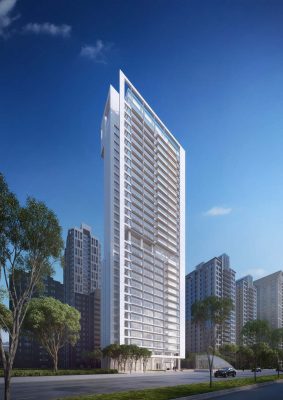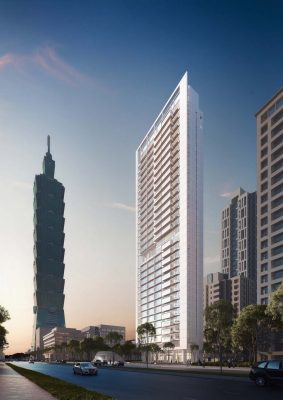Richard Meier & Partners Architects Office News, US Architecture Practice, NYC Design Studio
Richard Meier & Partners Architects NYC
Contemporary New York City Architecture Office, NY, USA
post updated June 10, 2023
Richard Meier & Partners Architects Office News
Oct 15, 2018
Architect Richard Meier Retires
Architect replaced at top of own architecture practice.
Pritzker Prize-winning architect Richard Meier has stepped down from the helm of the practice he founded 55 years ago, after accusations of sexual harassment.
Richard Meier portrait – 136 East 57th Street Office, NYC. USA circa 2003:
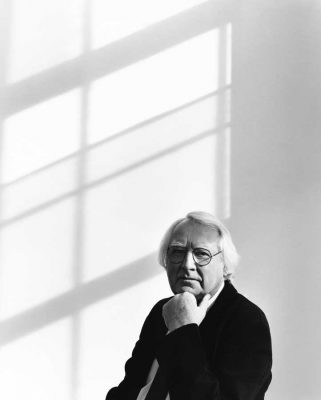
photograph © Richard Meier & Partners
The announcement comes six months after the famous New York architect took a temporary leave of absence and issued an apology “to anyone who was offended by my behaviour” after five women came forward.
The 84-year old will be replaced by one of his two deputies, Bernhard Karpf, who has been promoted to managing principal of the New York office, after 17 years as a design leader.
Bernhard Karpf was named an Associate Partner in 2001, having been with the New York architecture firm since 1988.
He was the Design Partner for the Burda Collection Museum in Baden-Baden Germany, and oversaw the design and construction of the International Coffee Plaza in Hamburg, the Jesolo Lido Hotel and Condominium complex in Italy and a private residence in Luxembourg.
Richard Meier & Partners
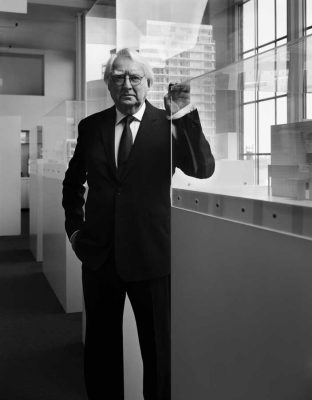
photo © Richard Meier & Partners
Mar 14, 2018
Richard Meier Architect News
5 Women Accuse the Architect Richard Meier of Sexual Harassment
The New York Times report alleged sexual harassment by Richard Meier, the celebrated architect and Pritzker Prize winner who designed the Getty Center in Los Angeles.
Four women who have worked for architect Richard Meier — and another who met him when he was working on the Getty in Los Angeles — have described encounters when the architect was not good to women.
Confronted by The New York Times with these allegations, Mr. Meier said he would take a six-month leave as founder and managing partner of his firm and issued this statement: “I am deeply troubled and embarrassed by the accounts of several women who were offended by my words and actions. While our recollections may differ, I sincerely apologize to anyone who was offended by my behavior.”
Article in full: https://www.nytimes.com
Mar 22, 2017
Richard Meier & Partners Architects News in 2017
Four New Projects by Richard Meier & Partners, Architects
Richard Meier & Partners To Complete Four New Projects
In Colombia, Germany, Mexico And Taiwan In 2018
New York, December 12, 2017 – Richard Meier & Partners will celebrate in 2018 the completion of Vitrvm in Colombia, the Engel & Völkers Headquarters and Apartments in Germany, Torre Cuarzo on Reforma in Mexico, and the CDC Xin-Yi Residential Tower in Taiwan. The projects have reached important construction milestones this year and each building has been designed to celebrate natural light and openness within the local context.
Engel & Völkers Headquarters and Apartments in Germany
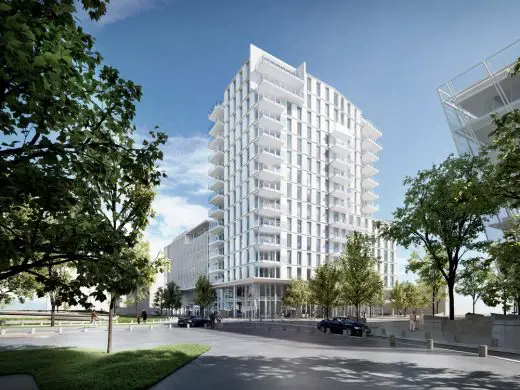
image : bloomimages
In Latin America both the Torre Cuarzo in Mexico City and Vitrvm in Bogotá will open during the first quarter of next year.
Torre Cuarzo
Images by vize
Torre Cuarzo represents the first project built by the firm in Mexico and the towers are going to be located along Paseo de la Reforma in Mexico City. This distinguished boulevard was designed to commemorate the history of the Americas and has become a major commercial thoroughfare that cuts diagonally across the city.
Sitting gracefully along this road, the development is a 120,155 s.m. (1,293,338 SFT) mixed-use complex designed by Richard Meier & Partners in collaboration with Diametro Arquitectos who also acted as the project’s developer.
The new development is comprised of an iconic 40-story mixed-use tower that will accommodate a range of activities, such as high-end offices, retail space, restaurants, a fitness center and parking. In addition to this tower, a tower containing a hotel will complete the complex.
The overall design of the project considers the current constraints of the city while accounting for the possibility of future development and the evolution of its surroundings.
The project’s simple design operations challenge traditional tower typologies. By strategically carving a central void through the main tower volume, structure and program are redistributed in a new way to allow for natural light and views from inside.
The bold, yet simple, massing of the new towers will create a dynamic relationship between the buildings and the existing fabric of Mexico City while making a visual statement in its urban context.
Vitrvm
Vitrvm Development in Bogota
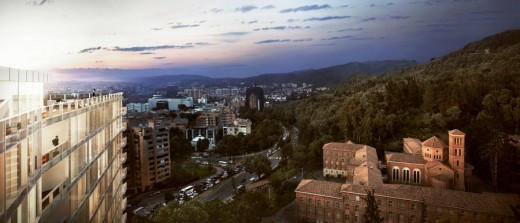
image : Vize
In Bogotá, Colombia, Richard Meier & Partners will celebrate the completion of the Vitrvm development. The project is the first residential project in the country and the second project in South America after the successful completion of the Leblon Offices in Rio de Janeiro, Brazil in 2016.
With impressive views towards the city and in direct relationship with the secluded Seminario Mayor, one of the largest and most important seminaries in Colombia, this 13-story residential project consists of two towers with a total of 37 condominiums. The 22,000 s.m. (236,806 SFT) project is located on a prominent site along Séptima Avenida in the north section of Bogotá, and is surrounded by the mountains and the gardens of the adjacent Chico Park. A ravine and water gorge delimits the property to the north and serves as a buffer and separation to the neighboring property delineating the unique angular shape of the site.
The two towers are distinguished by singular forms, each with a unique expression and in dialogue with the other. Tower 1 is characterized as a prismatic structure distinctively articulated by folds, planes and carved surfaces, while Tower 2, an almost rectangular shape is defined by two solid punctuated planes. The massing of both towers responds to the internal program, the relationship with the immediate context, the views to the exterior and the privacy required for each unit.
Engel & Völkers Headquarters and Apartments in Hamburg
In the second quarter of 2018 the firm will celebrate the completion of the new Engel & Völkers Headquarters and Apartments in Hamburg, Germany. While following the urban requirements of the HafenCity district, the building provides a new perspective on the usual disposition of the courtyard typology.
The design of the project began with a pairing of the courtyard building with the organizational system of a hybrid building that contains a multiplicity of different programmatic uses such as apartments, training academy, offices and retail spaces within a singular and identifiable building. The organization of these various disparate programmatic uses are planned uniquely to provide the maximum benefits for each use in plan and section. The exterior of the building reads as a continuous and evenly articulated shell with elaborations that trace the internal differences of the project. The interior contains and reveals a series of shared experiences of its disparate parts.
The courtyard itself is transformed into an atrium as central circulation core and as an urban living room in the tradition of grand hotel lobbies. Its ceiling divides the public domain (training academy, shop, café and gallery) below from the private functions (residential and office) above, but also unifies them through the introduction of natural light and views through a skylight.
In addition to the building structure the building is defined by the open and spacious, light-flooded interiors with ceiling-height doors and floor-to-ceiling windows open to the city, the Elbe River, and the city port. Each floor of the 34,740 s.m. (373,938 SFT) building is a study in balancing transparency and natural light with various degrees of privacy and opacity required for the residential and office interiors to meet the local stringent sustainability specifications.
CDC Xin-Yi Residential Tower in Taipei
Later in the third quarter of 2018 the firm will celebrate the completion of the CDC Xin-Yi Residential Tower in Taipei, Taiwan. The 27,733 s.m. (298,513 SFT) tower is the first project to be designed and built in Taiwan, and it has been commissioned as an urban landmark by Continental Development Corporation. The CDC Xin-Yi Residential Tower rises 127 meters (417 FT) into the sky and will set a new precedent in Taiwan as a private building that dedicates its entire landscape to the public realm.
Oriented along a distinct east-west axis on Xin-Yi Road, the building respects the characteristics of the site through its organizing grid and scale in dialogue with the urban context. The ground plane is a continuation of the urban fabric that becomes an open landscape where the base of the tower is a generous public space immersed in a field of trees and sculptures by international artists.
The design of the tower is founded upon principles of geometric clarity and openness that are reflected in its horizontal and vertical organization. The building consists of two complementary volumes, a transparent south volume and a solid north volume. The relationship between these two main elements is emphasized through a subtle shift in both plan and elevation that creates a dynamism and variation in scale that responds to the immediate urban environment.
Fundamentally, the solid north volume contains the services and core of the residential units that flow towards the transparent south volume which is a natural light-filled space where living, social and the more public programs are located. A carefully crafted geometric organization allows viewing corridors towards the mountains in the far distance.
The massing and proportions of the building are in harmony with the existing context, creating an articulated lower and upper tower volume. The lower part of the building will have two apartments per floor and the upper portion is designed as one large apartment unit per floor, creating an expansive free open plan. Luxury amenities, including an exterior swimming pool and roof deck, are located on the top floors of the tower with views towards Taipei 101. The project aims to contribute to the continuing growth of the Xin-Yi district as well as the city of Taipei as a modern and vibrant urban center in Asia.
Richard Meier & Partners Architects Project
Project Details
Torre Cuarzo on Reforma
Program: Mixed-use complex with offices, hotel, retail, restaurant and gymnasium
Number of floors: 40 and 27 floors
Height tower 1: 180 m (590.5 FT).
Height tower 2: 100 m (328 FT).
Total square footage: 120,155 s.m. (1,293,338 SFT).
Vitrvm
Program: Residential development with lobby, 2 roof top terraces, private garden, lounge, media room, children’s room, fitness center and indoor swimming pool
Number of floors: 13 floors
Height tower 1: 52 m (171 FT).
Height tower 2: 52 m (171 FT).
Total square footage: 22,000 s.m. (236,806 SFT).
Engel & Völkers Headquarters and Apartments
Program: Mixed-use complex with offices, condominiums, rental apartments and retail space
Number of floors: 16 floors
Height: 60 m (197 FT).
Total square footage: 34,740 s.m. (373,938 SFT).
CDC Xin-Yi Residential Tower
Program: Residential development with lobby, residential amenities, roof deck, pool area and parking
Number of floors: 31 floors
Height: 127 m (417 FT).
Total square footage: 27,733 s.m. (298,513 SFT).
Project Images
All renderings of Torre Cuarzo on Reforma, Vitrvm and the CDC Xin-Yi Residential Tower:
Vize
Renderings of Engel & Völkers Headquarters and Apartments:
bloomimages
Mailing address: 475 Tenth Avenue, Floor 6, New York, NY 10018
Richard Meier & Partners images / information from Richard Meier & Partners
Location: 475 Tenth Avenue, Floor 6, New York, NY 10018, USA
New York City Architecture
New York Architecture Designs – chronological list
About Richard Meier & Partners Architects
The work of Richard Meier & Partners is instantly recognizable and internationally respected. For over five decades, the Firm has been appointed to design important buildings, and it has successfully completed over 130 projects across North America, South America, Europe, and Asia. Among its best known works are: the Smith House in Darien, Connecticut; the Getty Center in Los Angeles, California; the United States Courthouse in Islip, New York; the Perry Street & Charles Street Condominiums in New York City and the Jubilee Church in Rome, Italy.
Richard Meier & Partners is led by founder and Pritzker Prize laureate Richard Meier and six partners – Michael Palladino, James R. Crawford, Bernhard Karpf, Vivian Lee, Reynolds Logan, and Dukho Yeon. The offices in New York and Los Angeles employ a multicultural staff of talented professionals practicing architecture, urbanism, product design and exhibition design.
The quality of the work has been recognized with almost 300 design awards, including major awards from the American Institute of Architects (AIA) and the Royal Institute of British Architects (RIBA).
Richard Meier influence – Marcel Breuer Architect
Richard Meier Lecture, USA : UB School of Architecture & Planning Buffalo, NY
American Architecture Designs
Comments / photos for the Richard Meier & Partners Architects News page welcome
Website: www.richardmeier.com

