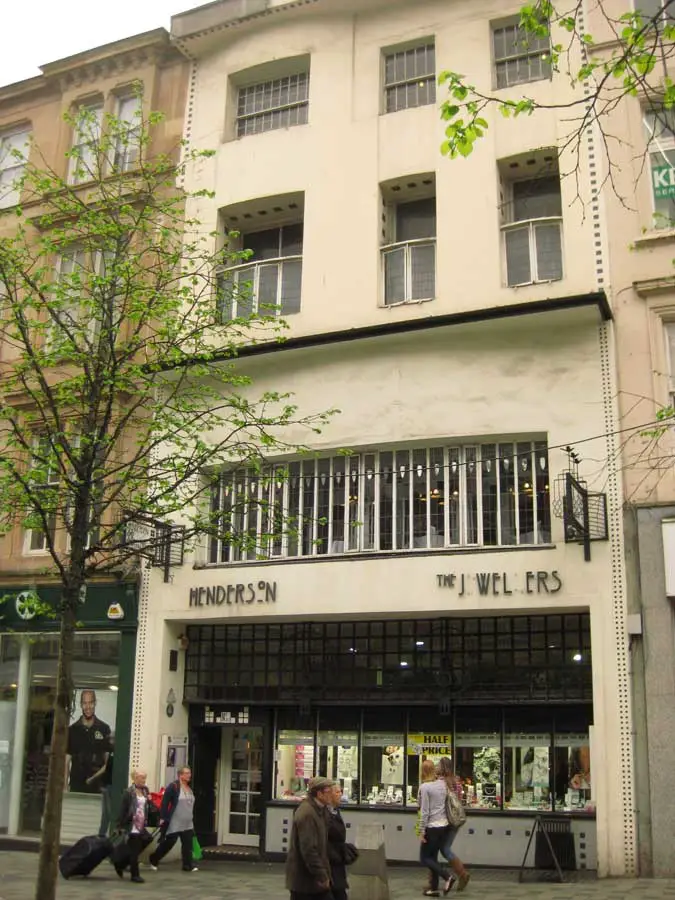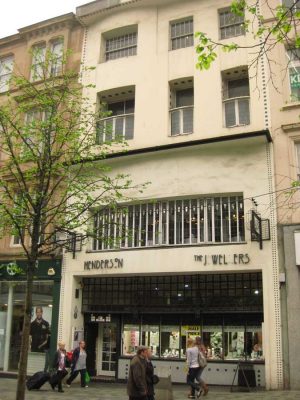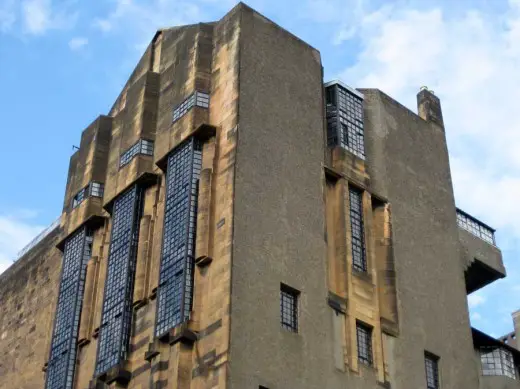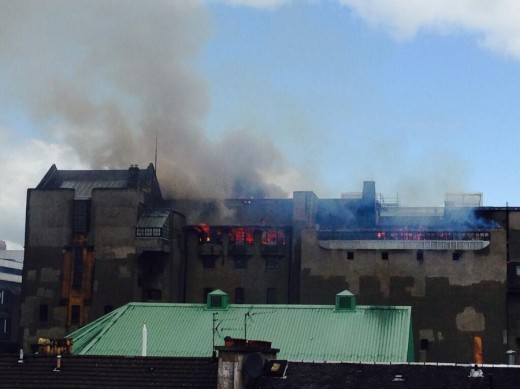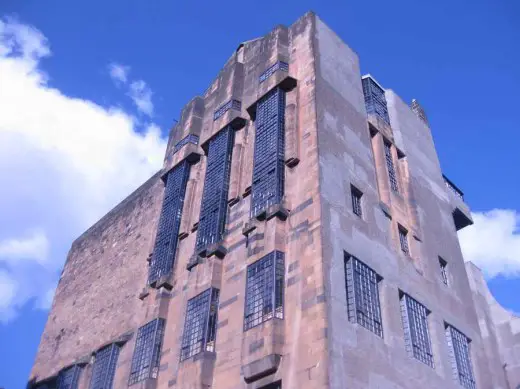Rennie Mackintosh, Glasgow, Architecture, Buildings, Scotland, CRM, Design, Style, GSA Fire
Charles Rennie Mackintosh
Celebrated Scottish Architect, UK: Glasgow Buildings, Art Nouveau / Modern Style
post updated 23 May 2025
Rennie Mackintosh Building News
23 July 2020
Mackintosh at the Willow
Help Save Mackintosh at the Willow is live on Crowdfunder.
With one day left the trust has met their £20,000 target, so far reaching £20,655. This fund request is to allow the premises to survive through lockdown.
This historic building is of the greatest significance for Scotland’s design heritage. It is the only tea room where Mackintosh was in control of the exterior and the interior and his arrangement of the internal spaces and his designs for the furniture are unparalleled in his designs for tea rooms.
The building is recognised internationally for its importance as the only surviving tea room designed in its entirety by Charles Rennie Mackintosh.
The Willow Tea Rooms building at 217 Sauchiehall Street was purchased in 2014 in order to prevent the forced sale of the building, closure of the Tea Rooms and loss of its contents to collectors. It is now in the ownership of ‘The Willow Tea Rooms Trust’, a registered charity.
Rennie Mackintosh Building News
19 Jul 2018
Statement from The Glasgow School of Art on the progress of the dismantling work
Work to dismantle the dangerous parts of the Mackintosh Building has been going to schedule it was confirmed today, 18 July 2018. Three cranes have been on site working from 7.30am – 7.30pm Monday- Thursday and 7.30am – 5pm Friday – Sunday.
Work began on the central section of the South façade, above Sauchiehall Street, on Tuesday afternoon (11 July) and this section has now been lowered to the bottom of the parapet.
Over the weekend of 14-15 July the Southeast staircase, which was one of the most fragile areas of the building, was taken down safely. The dismantling of this section is almost to first floor level. Work on the East end of the South façade is expected to continue for at least another two weeks.
Simultaneously work has begun to lower the East gable. All of the coping stones on the top of the gable had suffered severe fracturing caused by the metal cramps which hold them expanding in the intensity of the fire. One sample has been retained with the remainder moved quickly and safely into the interior of the building. The central turret and top of the gable have now been removed, and the down-taking of the main section of the gable is now underway.
On the Northeast façade the steel beams of the roof structure have been removed and reduction of the wall to the south of this area is now under way.
In the centre of the North facade the turret and set back section directly above the main entrance have been removed, and the tops of the two return walls have been lowered to second floor level. Reduction of the walls immediately to the south of this area is now proceeding.
Throughout the process the GSA contractor, Reigart, and expert structural engineers, David Narro Associates, have been assessing the condition of the masonry and then removing it in the safest way for both the workers and surrounding properties. Where stonework has been assessed as significantly damaged and too dangerous to lift off the building it has been pushed into the interior.
“The GSA’s priority is to make the Mackintosh Building safe and stable so that the community can return to their homes and businesses at the earliest possible moment,” says Professor Tom Inns, Director of The Glasgow School of Art. “Our contractors are working hard to achieve this and are currently on schedule.”
The work has been undertaken to a methodology developed by David Narro Associates, which was shared with Glasgow City Council Building Standards and Historic Environment Scotland.
Throughout the process the GSA is keeping in regular contact with Glasgow City Council Building Standards. The agreed methodology has an 8-week timetable. Timescales for the work will be influenced by the condition of the structure found at lower levels and the weather conditions, in particular wind speed which will influence the operation of hoists and MEWPS.
29 Jun 2018
Glasgow School of Art Down-takings
Statement released by the Glasgow School of Art:
“The areas of significant concern are the east elevation, the west elevation and sections of the south elevation.
“The plan of works will involve [site contractor] Reigart undertaking extensive down-takings and potential structural bracing.
“Due to the condition of the Mackintosh building, this work will be undertaken in a highly-controlled way to minimise any potential risk of failure and be sufficient to achieve structural stability of the Mackintosh building.”
30 Jan 2018
Mackintosh Building Immersive Exhibit
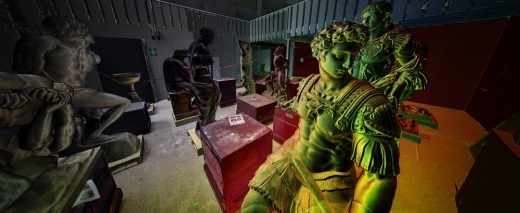
picture : 3D pointcloud image from GSA
30 Jan – The GSA has been awarded major grant by AHRC to develop Mackintosh Building immersive exhibit.
The project is one of a number of initiatives funded by the AHRC to demonstrate how collaboration between researchers and businesses can help the Creative Economy get maximum benefit from new Virtual Reality (VR)/Augmented Reality (AR) technologies:
Mackintosh Building Immersive Exhibit News
31 Mar 2015
Mackintosh Building Restoration News
Mackintosh Building Restoration Architects Announced
Page \ Park Architects to Restore the Mackintosh Building
There was a major step forward in the restoration of the Mackintosh Building today, Tuesday 31 March 2015, as The Glasgow School of Art announced the appointment of a design team led by Page \ Park Architects. The appointment was made following presentations by a shortlist of five architecture practices earlier this month.
28 Mar 2015
Glasgow School of Art Renewal
The Glasgow School of Art will name the architect practice expected to replicate the Mackintosh library, which was almost entirely gutted by fire, by the 31st of March.
Tom Inns told the Scottish press he wanted The Mac library to be restored ‘as closely as possible’ to Charles Rennie Mackintosh’s original, according to the AJ. There has been an ongoing debate in the last year as to whether a more contemporary architectural design would be appropriate – with architects such as Alan Dunlop arguing in favour of a bolder approach (comments welcome).
The GSA estimates that the cost of restoring the building could reach £35m. Scottish ministers and the UK government have already pledged to contribute to a restoration fund that aims to raise £20m, reports The Guardian. The fund was launched in June by Brad Pitt and former GSA student Peter Capaldi. The recovery programme is expected to be completed by 2018.
8 Jan 2015
Glasgow School of Art Shortlist
Five British Architects Shortlisted:
Avanti
John McAslan & Partners
LDN Architects
Page / Park
Purcell
The architect have been shortlisted for the restoration of the Macintosh building in Glasgow and were selected from 14 entries via PQQ.
There were around 100 expressions of interest from around the world but that there had been a high drop-out rate when architects saw the detailed requirements.
They have nine weeks to come up with more detailed proposals and costings. Presentations to a panel of GSA staff and external specialists will take place in March with the winner announced later in March.
12 Nov 2014
Glasgow School of Art Architects Longlist
Fourteen architecture studios have formally registered their interest in wishing to be involved as architects in the restoration of Glasgow School of Art’s Mackintosh building, reports the AJ today. There were 100 initial expressions of interest from architects.
7 Jun 2014
GSA Film
Four minute “short” of an hour long, exceptional BBC documentary:
Glasgow School of Art Building
Glasgow School of Art (GSA) has pledged to “bring back” the Mackintosh building after a fire two weeks ago left the iconic structure badly damaged.
In an emotional open letter of thanks to those who helped in the aftermath of the fire, the governors said their first priority was to help students.
They add: “Rest assured we will do everything we can to bring back The Mack, and we’ll do it together.”
A restoration fund has already drawn millions of pounds in pledges.
About 200 firefighters were involved in tackling the blaze at its height.
We at e-architect echo the sentiments expressed in the letter.
Like every year we will attend the Degree Show, the annual showcase of work by graduating students across Architecture and Design, plus a curated exhibition from Fine Art, 14 – 21 June.
Support The Mac restoration: Glasgow School of Art Fire Fund – Mackintosh Campus Appeal
24 + 23 May 2014
Rennie Mackintosh News
Glasgow School of Art Fire
Update – Saturday, 18.37 + 7.52am GMT
Little further information online currently about The Mac, 90% of the building is claimed to be seaved, but very sadly not looking good for the GSA Library as far as we can see.
Video from Friday looking east at the world-famous Modernist west gable of the GSA, no dialogue:
Friday evening, 23 May 2014 – 21.35 GMT:
Updated statement from the Scottish Fire and Rescue Service on the Mackintosh Building:
Firefighters battling the blaze at the iconic Macintosh Building in Glasgow City Centre have prevented the destruction of both the structure and the majority of its contents.
Scottish Fire and Rescue Service crews are continuing work to fully extinguish the fire and save artworks.
With the incident under control indications are the firefighters’ efforts have ensured more than 90 per cent of the structure is viable and protected up to 70 per cent of the contents – including many students’ work.
Read more at Glasgow School of Art Fire statement – link to GSA Press page
Fire crews tackle blaze at Glasgow School of Art.
Fire crews are tackling a fire at the A-listed Glasgow School of Art in the centre of the city, reports the BBC today.
“An eyewitness said the fire appeared to have started in the basement of the Charles Rennie Mackintosh building in Renfrew Street just before 12:30. Smoke is billowing from the main windows, which are cracking, and through the attic studios. Smoke is also drifting across the M8. Police have cordoned off Renfrew Street.”
From the photos it appears the fire is in the west side of the building, we hope to report more information as it happens throughout the day.
It is of concern that fire has spread from the basement to the roof, essentially fire damage might have occurred up the centre of the west wing, and smoke damage would most likely affect the entire building.
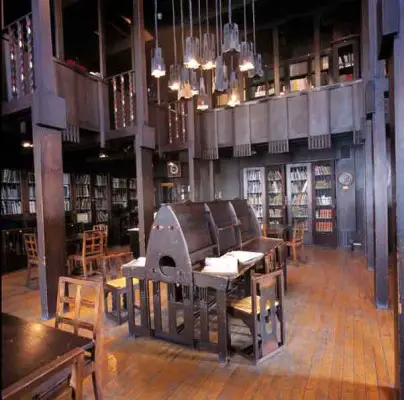
photo of Library interior
Glasgow School of Art Fire : BBC report.
The GSA is a world-famous building and we take regular architecture tours to see it outside and in, the key building in Scotland’s largest city.
Unconfirmed report that it started from a spark igniting expanding foam, in the Basement.
A key question would be why/how the fire was allowed to spread, where there sprinklers in the building and if not, why?
The main spaces on the north frontage are simpler, but the Library on the west is intricate and wooden, we’ve trawled reprots but found no information on the Library, information is welcome.
Here is another link, to the Glasgow Herald:
The president of the Royal Incorporation of Architects in Scotland (RIAS), Iain Connelly, said the value of the building “goes well beyond Glasgow or even Scotland”.
He added: “It is a work of architectural heritage of world renown and its influence on 20th century architecture is immeasurable. Scotland has seen the loss of an international treasure which reflects the genius of one of our greatest ever architects.”
Report: Adrian Welch, architect.
Photo: Charlie Anderson
Glasgow School of Art Building : link to e-architect’s sister site, Glasgow Architecture
President of the Royal Instutute of British Architects, Stephen Hodder, said: “The most important work by Charles Rennie Mackintosh, an architect of international significance, Glasgow School of Art, is held in the highest regard by architects and the public alike.
“It was rightly judged to be the best building of the past 175 years, in a nationwide poll run by the Royal Institute of British Architects.
“Damage to a building of such immense significance and uniqueness is an international tragedy. It is irreplaceable.
“The RIBA joins our colleagues in Scotland in sending out a message to the students, staff of the School and all those who have been associated with this building over the decades.
“It’s a message of sorrow and commiseration at this terrible, terrible news.
“It is too early to talk about what happens now, but the institute will do anything it can to help in any way.”
Rennie Mackintosh – Key Projects
Key Rennie Mackintosh Buildings
Glasgow Herald
Glasgow School of Art
Hill House
House for an Art Lover
Willow Tea Rooms
Hunterian Gallery
Charles Rennie Mackintosh, Architect, was born in 1868 in Parson St, Townhead, Glasgow. His Martyrs Public School can still be found here.
GSA Building:
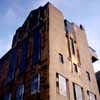
southwest view © Adrian Welch
Architect CR Mackintosh died London, England 1928
For Rennie Mackintosh’s history / background scroll down to lower part of page
Rennie Mackintosh Works in full
Glasgow Herald Building, 56 Mitchell St, Glasgow
1893-95 ; Page & Park Architects refurbished in 1998-99
The Lighthouse, Scotland’s Centre for Architecture, Design and the City
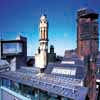
photo by David Churchill, from Page / Park Architects
A building with great heritage: the former Glasgow Herald building was remodelled by Charles Rennie Mackintosh to become his first major public building.
Glasgow School of Art, 167 Renfrew Street, off Sauchiehall Street, Glasgow
1897-1909
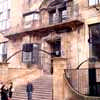
north frontage photo © Adrian Welch
Glasgow School of Art is probably the most well known Charles Rennie Mackintosh building and certainly his most well respected. Powerful sandstone block with dark, woody interior – save the bright hen run high up on the south facade – perched on a steep incline. This is architecture of global importance, recorded in most Histories of 20th Century Architecture. Powerful influence for Art Nouveau and later for Modernism.
Hill House, Upper Colquhoun Street, Helensburgh, north-west of Glasgow
1904
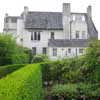
photograph © Adrian Welch
Hill House was designed for publisher Walter Blackie. After the Glasgow Art School, Hill House is one of Rennie Mackintosh’s best known buildings. Mackintosh’s style is often seen as not only related to fin-de-siecle Art Nouveau but to the burgeoning Modern Architecture movement. This Rennie Mackintosh building typically works with the Scottish traditional architecture, often referred to as the Scots Baronial, the rustic architecture of towers and crow steps.
House for an Art Lover, Bellahouston Park, Glasgow
1901; realised 1989-96
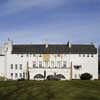
photo : Keith Hunter
Charles Rennie Mackintosh building constructed to his original plans in Bellahouston Park. The House for an Art Lover resulted from a competition design by Charles Rennie Mackintosh in 1901. House for an Art Lover was built on the former site of Ibrox Hill House in 1989-96 with the assistance of the City Council. Graham Roxburgh and architect Professor Andy Macmillan were instrumental in creating Rennie Mackintosh’s House.
Willow Tea Rooms, 217 Sauchiehall St, Glasgow
1904
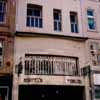
Rennie Mackintosh Tearooms – photo © Adrian Welch
Glasgow Tea Rooms for Kate Cranston. There is a similar Rennie Mackintosh Tea Room at 97 Buchanan Street.
Hunterian Gallery, 82 Hillhead St, Kelvingrove, Glasgow
reconstruction project by architect William Whitfield c.1978
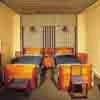
building image from Rennie Mackintosh Tours
Interior of a Mackintosh-designed house formerly at 78 Southpark Avenue, where the architect lived from 1906-14.
78 Derngate, Northampton, England
1916-17, refurbishment of No. 78 1998-2003 by John McAslan + Partners
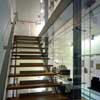
Derngate photo : www.arcaidimages.com.richardbryant
Last major building by architect Rennie Mackintosh
Please note e-architect do frequent walking tours that take in Rennie Mackintosh buildings in Glasgow. Contact isabelle(at)e-architect.com for details
Glasgow Architecture by Charles Rennie Mackintosh
Balgrayhill Road, 140-142, 1890
Blythswood Square, No.5 door only, 1908
Daily Record printing works, Renfield Lane, 1901
Glasgow Herald building – 1893-95
Glasgow School of Art, 167 Renfrew St – 1899 & 1910
Hill House, Helensburgh – 1902-1904
House for an Art Lover, Bellahouston Park – Andy Macmillan after Mackintosh 1996
Hunterian Gallery building –
Martyrs’ School, 52 Parson St – Honeyman & Keppie (Mackintosh), 1898
Queens Cross Church, Woodside – 1896-99
Ruchill Free Church Halls – 1899
Scotland Street School – 1906
Willow Tea Rooms, 217 Sauchiehall Street – 1904
Glasgow Style Room, Art Gallery & Museum, Kelvingrove
Peripheral building / project:
Lilybank house extension – 1890s
Queen Mary’s College, 1895 with John Keppie
Buildings Outside Glasgow
78 Derngate, Northampton, England – 1919
St Andrews Church, Roker, Sunderland, England – 1905
Dougarie, Arran Island, Scotland –
Location: Glasgow, Scotland
Architect Practice Information
Rennie Mackintosh is recognised as one of the World’s great architects
Glasgow Rennie Mackintosh Festival 2006
Comments / photos for the Rennie Mackintosh Architect page welcome

