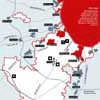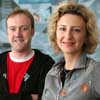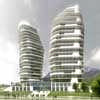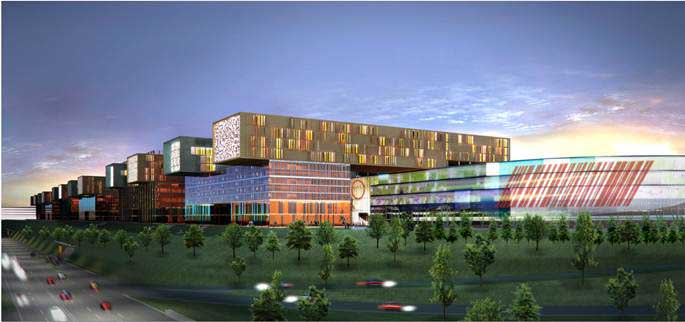McAdam Architects building projects, Architectural studio, English design office
McAdam Architects : Architecture
Contemporary Architecture Practice London, England: UK Design Studio News.
post updated 1 December 2024
McAdam Architects Building News
European International Trade Centre, Lorraine, north east France
Design: McAdam Architects

image from architects practice
European International Trade Centre – 27 Nov 2012
The European International Trade Centre Terra Lorraine (ITEC) is a 6m sqm retail & logistics complex. The trading city will comprise up to 3 million sqm of flexible retail space including 4 expo halls of 250,000sqm, hotels and accommodation for 40,000 visitors and staff, 500,000sqm of logistic storage, and a new customs clearance terminal. A new passenger railway and goods rail connections are planned.
28 Jun 2012
McAdam Architects Competition News
Moscow City Agglomeration Development, Russia

image from Ria Novosti
Moscow City Agglomeration Development
The international consortium, lead by well-known Russian urbanist – Andrey Chernikhov, and including McAdam Architects, Tower 151, Georgi Stanishev and Ginsburg Architects were awarded the highest score by a panel of international experts with OMA taking second place.
24 Feb 2012
McAdam Architects – Recent News
McAdam Architects has been shortlisted to prepare concept ideas for the Moscow Agglomeration master plan strategy
The master plan involves strategic ideas and proposals for the Russian Capital as well as proposals for an extended city boundary taking in 148,000 hectares of land to the south-west.
McAdam Architects – James McAdam and Tanya Kalinina:

image from McAdam Architects
McAdam Architects are part of an international design consortium with the International Academy of Architecture, including well-known Russian architects – Andrey Chernikov and Alexei Ginsburg.
Concept ideas are to be publicly exhibited in six months time by 10 shortlisted teams, including OMA, Ricardo Bofill, and Willmotte & Associes.
Practice director, Tanya Kalinina said: “This is a completely unusual task. The strategy for a major capital city of over ten million is to be completely re-thought and enlarged to twice the size.”
McAdam’s previous experience in the region includes the master plan of the Nikolo-Khovanskoye new town for 15,000 people.
5 May 2011
McAdam Architects – Key Projects
Sputnik Development Sochi, Russia
Date: 2011-
McAdam Architects with Ginzburg Architects
The architects office, in a joint venture with Moscow-based Ginzburg Architects, has been shortlisted for a 40,000 m2 mixed use, “Sputnik” multi-storey development in the resort city of Sochi (Krasnodar region), on the Black Sea coast, southern Russia.

image from architects practice
Sputnik Development Sochi
The £75m project is located in a formal parkland setting, along Kurortny Prospekt, the main boulevard through Sochi, and in a prominent elevated position, overlooking the main harbour and marina. This prime site provides a landmark development location, as a symbolic gateway to the city and a beacon to the coast line frontage.
The mixed use scheme comprises a two-level elevated plinth including a retail/entertainment complex, over three levels of basement, with two slinky-like 19-storey towers of serviced apartments above. The retail /entertainment element, that is required in the brief, cleverly uses the section to house the cinema within a half basement level to reduce the impact of the development on the parkland surroundings.
The design intent is to incorporate the sloping park landscape, as a series of terraces for outdoor eating on the roof and in the complex restaurant level. In this manner the public routes from the park and through to the marina become the public malls at ground and roof level of the development.
Red October – chocolate factory site redevelopment, Moscow, Russia
Date built: 2007-
Foster & Partners; Jean Nouvel; Project Meganom; Jean Michel Wilmotte; Willen & Associates; McAdam Architects
Developer: Gata ; Area: approx. 100,000sqm
More McAdam Architects buildings online soon
Location: Union Wharf, 23 Wenlock Road, London, N1 7SB, England, United Kingdom.
+++
London N1 Architects Practice Information
The McAdam Architects studios are based in London, UK
McAdam Architects was established in 1998 by James McAdam and Tanya Kalinina.
The activities of the practice cover a wide range of project type: public and cultural buildings, retail and office developments, urban planning and regeneration projects, residential settlements and private houses. The practice has registered offices in London and Moscow and work is generally split between the UK and Russia. The practice has also been involved with a number of projects throughout Europe.
The partners were directors at Alsop Architects from 1993 – 2000, where they were responsible for the design of several major building projects, including the award-winning Millennium House and Deutsche bank CIS Headquarters. The practice and its members are involved in other architectural activities, such as exhibitions, publications, television programs, seminars, exchange projects, and teaching.
London Architect – design practice listing on e-architect
https://www.mcadamdesign.co.uk/
London Architectural Designs
London Architecture Designs – chronological list
London Architecture Designs – architectural selection below:
London Architects Studio
Architecture Design
Moscow Architect – design firm listings
Moscow Architecture Exhibition
Moscow Architecture Competition
Buildings / photos for the McAdam Architects London, England, UK page welcome.





