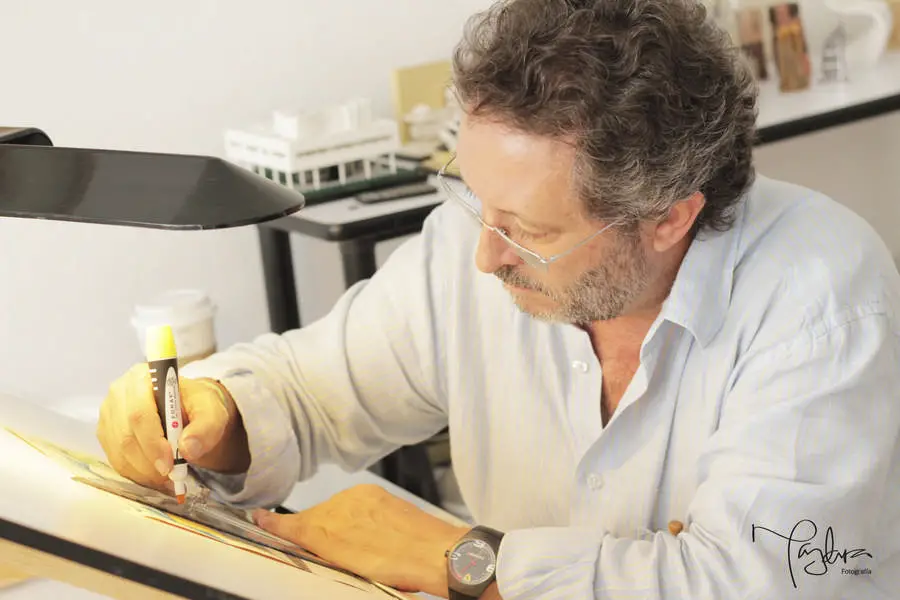Lassala + Orozco Architects Mexico, Jalisco Architecture Firm, Zapopan Design Studio
Lassala + Orozco Architects
Contemporary Mexican Architectural Practice, Zapopan: Jalisco Design Office Information
post updated 13 Apr 2021
Latest Designs by Lassala + Orozco
Architecture News – latest additions by Lassala Elenes Arquitectos added to this page, arranged chronologically:
20 Feb 2014
Casa S, Jalisco, México
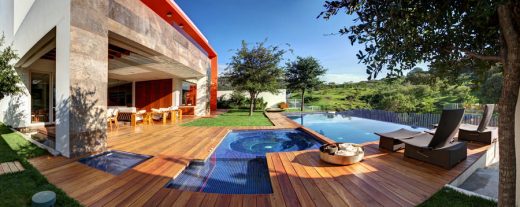
photograph : Marcos Garcia
Casa S
The first requirement from our client was to get the most use of the land permitted by the regulations of the residential compound in which “Casa S” is located, seeking a better benefit scenario in case the property is sold in the future. That is why the house is developed in two floors that add up to the maximum height permitted by regulations and uses up every sqm available in its layout.
20 Feb 2014
Casa RC, Zapopan, Jalisco, México
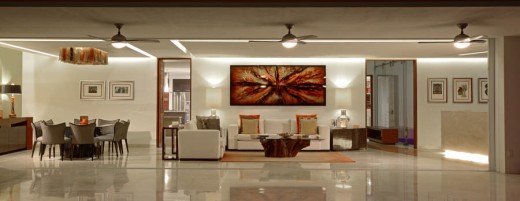
photo : Jorge Silva
Casa RC
Lassala + Orozco Zapopan – Firm Information
Lassala+Orozco makes use of the wall as a limit of space, pulling it out of anonymity and revealing it with the deaf voice of light, so as to rightly fulfill a spacial function, and making appear the visible difference between architecture and sole construction.
Carlos Lassala Mozo Architect:
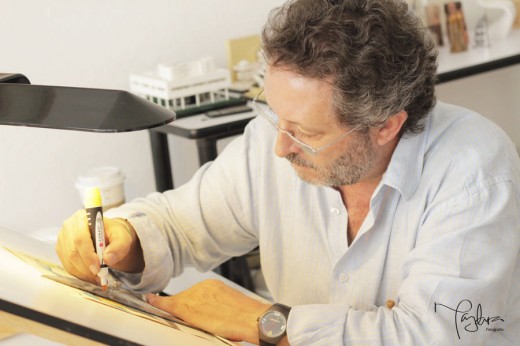
This is where architects Carlos Lassala Mozo and Guillermo R. Orozco y Orozco take a pledge, believing the wall as the true protagonist of architecture, and emptiness as the true protagonist of livable space.
Their pledge has taken the firm into winning several prizes and acknowledgements, such as the III Premio Estatal de Vivienda Residencial Plus Jalisco 2010 (III Jalisco State Prize for Residential Plus Housing 2010), the Golden Medal in the VI Bienal Iberoamerocana CIDI de arquitectura & landscape 2012/ 2013 (VI Architecture and Landscape CIDI Iberoamerican Bienal 2012/2013), in the category of Sustainability, and recently winning the prize in Best Architectural Single Residence Mexico of the International Property Awards Americas.
The architectural firm has also obtained acknowledgements from Comex and the Jalisco State Architects College, in 2010, and from Villeroy & Bosch, all for the “S” House in 2012, and in 2013 the acknowledgment or the VIII Bienal de Arquitectura Jalisciense.
Guillermo R. Orozco y Orozco Architect:

Lassala+Orozco looks for a special solution always never different, but never always the same, providing a style of its own, from which emotions flow, but correctly complying with program needs.” comments architect Carlos Lassala Mozo.
Lassala + Orozco received from the architects
Location: Zapopan, Jalisco, Mexico, North America
Mexico Architects Practice Information
Mexican Architect office in Zapopan, Jalisco – contact details
Lassala Elenes Arquitectos: Email: [email protected] / Twitter: @LassalaElenes
Mexican Architects – key contemporary architecture studios in Mexico
Mexico Architectural Designs
Contemporary Mexican Architecture Designs – architectural selection below:
Solaz Los Cabos Hotel, San José del Cabo, Baja California Sur
Design: Sordo Madaleno Arquitectos
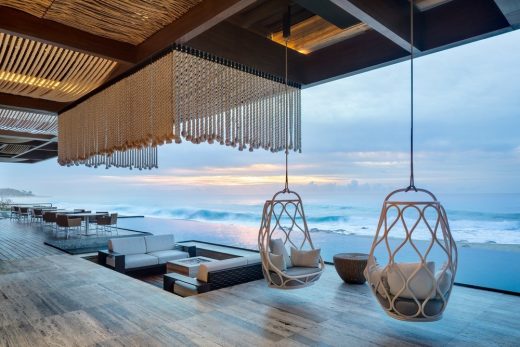
photograph : Rafael Gamo
Solaz Los Cabos Hotel in San José del Cabo
The extraordinary natural surroundings of the peninsula of Baja California with its semi-desert landscape provides an ideal selected context for the construction of a new landmark hotel for the country.
Architects: Sordo Madaleno Arquitectos
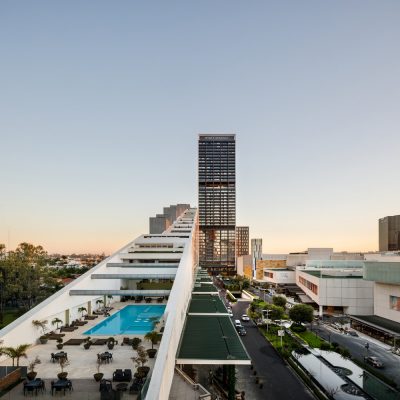
photograph : Rafael Gamo
Hyatt Regency Andares in Zapopan, Jalisco
The mixed-use Andares complex is the visionary urban complex that has positioned the Puerta de Hierro zone as a new center for the city of Zapopan. The Andares Master Plan formally commenced with the building of the shopping mall and the high-rise residential building, but an expansion was always planned.
Buildings / photos for the Lassala + Orozco – Zapopan Arquitectos page welcome
Website: Mexico

