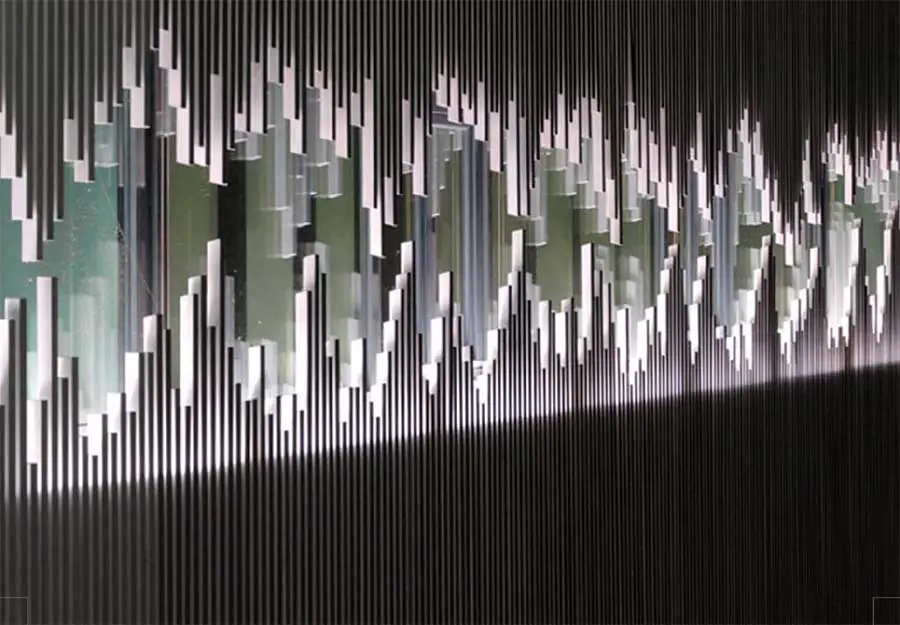LANDS architetture, Lugano Architects, Building, Projects, Swiss Studio, Designs, News
LANDS architetture Switzerland
Contemporary Swiss Architecture Practice, Europe: Design Office Information + Images
post updated 14 May 2021
LANDS architetture – Key Projects
Featured Buildings by LANDS architetture, alphabetical:
Radio R3iii, Melide, near Lugano, Switzerland
Date built: 2008
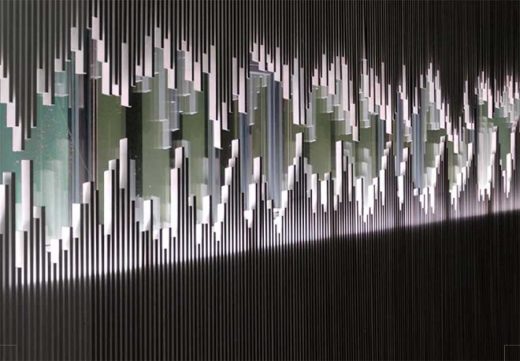
image from architect firm
Melide building
Sound is made visible. This variable sound wave is carving the volume, with vibration and frequency. Inside the small volume are located the radio editorial office, two production rooms, two speakers rooms and a recording studio.
Une Boîte à Surprise, Arosio, near Lugano, Switzerland
Date built: 2008
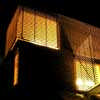
image from architect studio
Arosio house
Apologies, no text in English
Une Pièce Moirée, Arosio, near Lugano, Switzerland
Date built: 2008
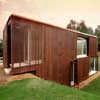
image from architects practice
Arosio building
Landscape is the dominating element, the inspiring voice of the architecture. The small house-laboratory self-liberates from the creases of the land. Time will keep informing the copper shell, printing traces and recording events. The copper code is telling the story of the existence of the object.
More architecture projects by LANDS architettura online soon
Location: via Brentani 7, CH – 6900 Lugano, Switzerland, central Europe
Lugano Architect Practice Information
This is an architect office based in Lugano, southern Switzerland.
Young, swiss-based architectural office
Contact details for this Lugano architecture office:
Address: via Brentani 7, CH – 6900 Lugano
Tel +41 91 967 61 13
Fax +41 91 967 61 15
email: [email protected]
Swiss Architectural Designs
Swiss Architecture Designs – architectural selection below:
Swiss Architecture Designs – chronological list
Zurich Architecture Walking Tours – bespoke city walks by e-architect guides
Ispace Installation, Rossa, Moesa Region, canton of Graubünden
Design: Davide Macullo Architects
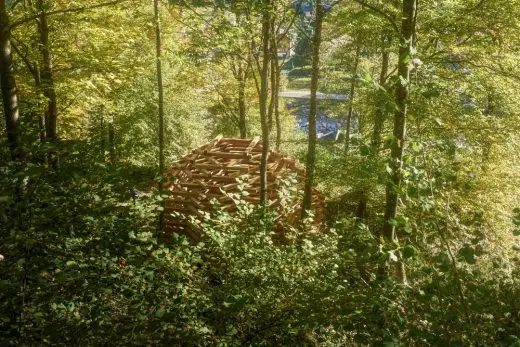
photo : Corrado Griggi
Ispace Installation Rossa
Ispace is a project born out of an idea combining art and architecture in the creation of environments that stimulate people to perceive the influence of a space on their moods. It is a re-evaluation of the territory, allowing us to rediscover our bond with nature.
Design: SSA Architekten, Basel, Switzerland
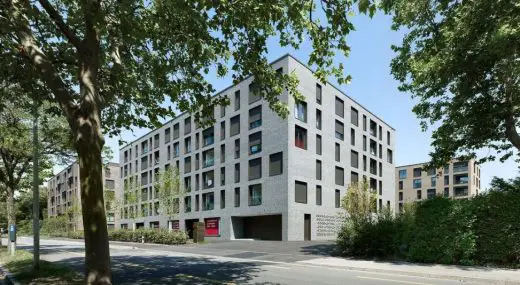
photograph © Ruedi Walti
Weltpostpark residential buildings Bern
The last apartments in the SSA Architekten-designed Weltpostpark development are now occupied. The striking six-storey residential buildings have an urban feel about them, while the park-like surroundings and the varied clinker brick facades create a homely atmosphere.
Swiss Architect – rchitecture practice listings on e-architect
Peter Zumthor – famous Swiss architect:
Comments / photos for the LANDS architetture Architects – Swiss design practice news and images page welcome
Website: https://lands.swiss/

