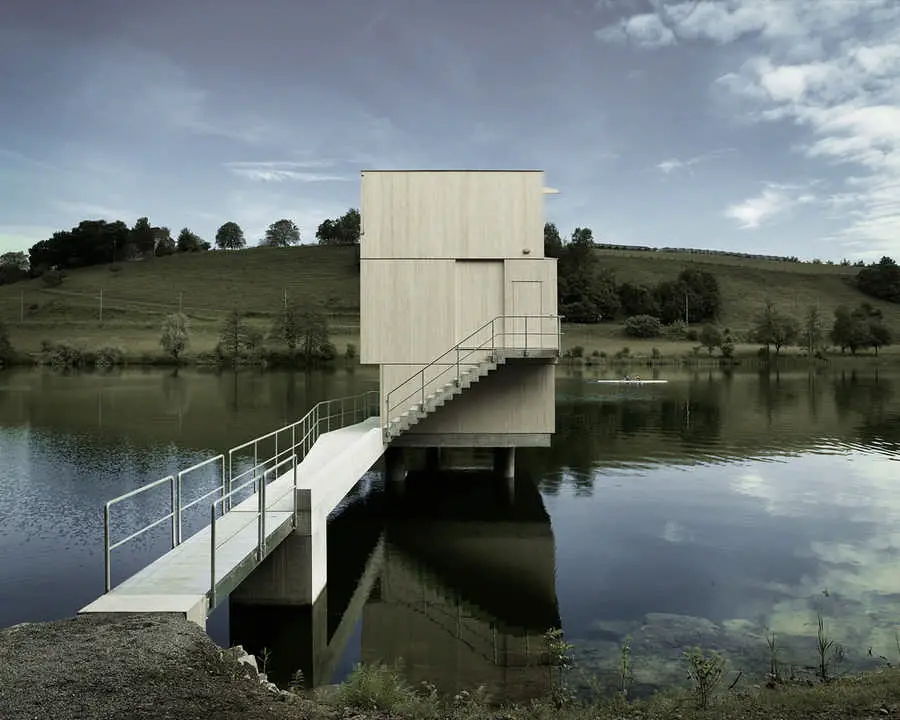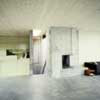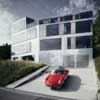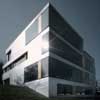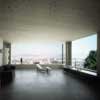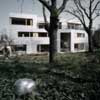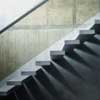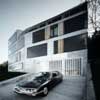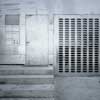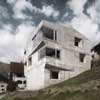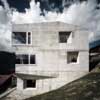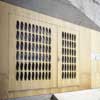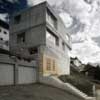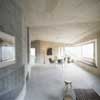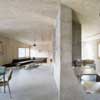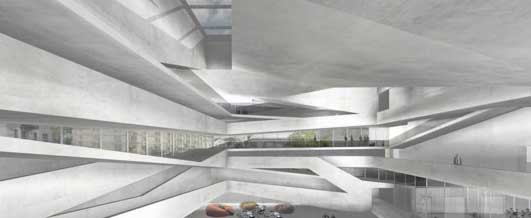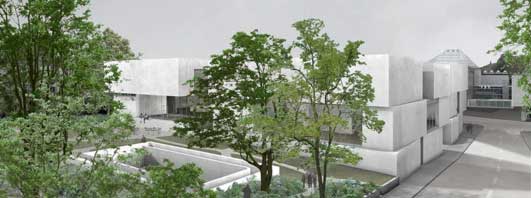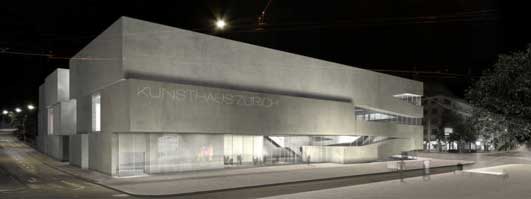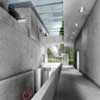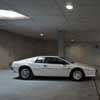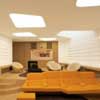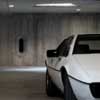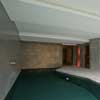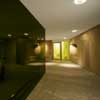Fuhrimann Hächler Architekten, Switzerland Design Studio, Zürich Office, Building
Fuhrimann Hächler Architects : Architecture
AFGH – Contemporary Swiss Architectural Studio
24 Aug 2013
Andreas Fuhrimann Gabrielle Hächler Architekten – Key Recent Building
Zielturm am Rotsee, near Lucerne, Switzerland
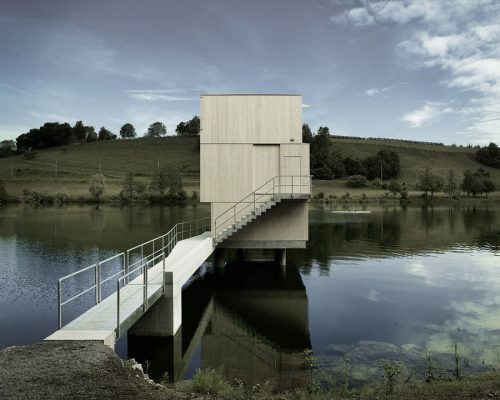
photo : Valentin Jeck
Zielturm am Rotsee – Finish Tower Rotsee
The topographical situation on the Rotsee-Delta is a unique landscape, embedded in between two hill chains the lake is very calm. Through its ideal character for rowing regattas the lake is called the „Lake of Gods“ amongst rowers.
The requirements for the new finish tower were various and complex. Based on its function and the surrounding landscape the main aim was to create identity. By stacking the spacial units, the vertical volume achieves a point of reference on the wide horizontal plane of the Rotsee.
By subtle offsets of the three levels, the volume seems fragile and delicate, despite it‘s considerable volume.
Fuhrimann Hächler Architekten – Key Projects
Featured Buildings by this celebrated Zürich architectural practice:
Architect’s and artist’s house, Switzerland
Architect’s and artist’s house at the foot of the Üetliberg. The task was to create reasonably-priced residential space with high standards of living comfort for four differently sized parties. In the processs, each party was to profit as much as possible on the one hand from the 3,000 m2 south-facing environs, and on the other from the north-facing view of the city. This determined an unconventional and complex internal organisation of the building.
All four apartments are accessible via a two-storey entrance hall, each of them having their own internal staircase of one or two floors. In principle the double-storey apartments and the two roof apartments are encapsulated in each other so that the quality of the four-sided building is fully exploited. Common place and unrefined materials such as concrete, timber, wood and glvanised steel were chosen, which animated each other when combined. The precise insertion of coloured kitchens with reflective glass surfacing and the extensive coloured glass panelling of the bathroom walls contrast with the the coarse concrete and the organic patterns of the wood.
The basement, the vertical stairwells and the partitioning walls between the apartment units are made of concrete cast in situ (basic shuttering). This guarantees that the fire proofing and acoustic demands set by the timber elements, which constitute most of the rest of the spatial structure, are met. The concrete core constitutes the “skeleton” of the actual wooden structure, the organic softness of which heightens the rawness of the concrete. The ceilings and the walls are made of prefabricated, isolated wooden elements of spruce.
The interior surfaces consist of boxing plywood on the walls and bonded boarding on the ceilings. The individual building elements and the building processes are legible. Due to their slightly polygonal geometry, the wooden elements have the characteristics of a piece of carpenter’s furniture. The most striking characteristic of the galvanised sheet-metal façade is the differentiation of the form of the window openings on the north and south sides.
Project: AFGH, project leader: Andreas Fuhrimann
House Presenhuber, Vnà, Switzerland
The holiday house in located in the middle of the village of Vnà in the Lower Engadine. The particular challenge of the project was to bridge the divide between the old-world charm of the village and the modern flair embodied in a holiday house for an internationally successful art gallery owner. The aim was to develop a formal language which had a certain proximity to traditional Engadine architecture and yet remained immediately recognisable as contemporary without being conservatively romanticised. In urban planning terms, the building closed a permanent gap in the village structure whilst the dimensions correspond to those of the adjacent houses. Over time the village was periodically hit by fires, meaning that the original timber structures disappeared and were replaced by the stone houses that give the settlement its indigenous character today.
The use of concrete as the main building material pays justice to this stone appearance. Only the inner walls and ceilings of the living and bedrooms are lined in plywood panelling to give the rooms a warmth and comfort and as an approximation of the traditional sheltered feeling of a mountain dwelling. The solidness of the of ground storey is likewise a common regional feature. The archaic is also reflected in the construction with the use of gas concrete, allowing the walls to be erected homogenously without layering. The resulting massiveness of the walls has a great similarity with traditional means of building and enabled the typical corbels of the window reveals. The windows are arranged according to interior criteria, giving the façade an informal appearance typical of old Engadine houses. The depth of the reveals create an attractive play of shadows and roots the building firmly in the region.
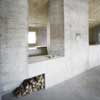
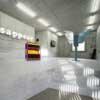
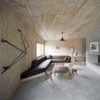
photos : Valentin Jeck
Finally, the traditional and modernist elements of the sculptural volume blend into a unified whole. The interplay between simplicity, rural straightforwardness and contemporary comfort and architectural sophistication lend the house a very specific character, which pays respect to the village without being obsequious.
Project: AFGH, project leader: Barbara Schaub
Kunsthaus Zürich, Switzerland
Wettbewerb: AFGH, Hannes Reichel, Carlo Fumarola, Marion Clauss, Gilbert Isermann, Barbara Schaub, Regula Zwicky
Conversion of a chalet in Gstaad, Switzerland
Project: AFGH, project leader: Carlo Fumarola, Barbara Schaub
Photos copyright all rights reserved by Fuhrimann Hächler Architects
More design projects by Fuhrimann Hächler Architects online soon
Location: Hardturmstrasse 66, 8005 Zurich, Switzerland
Zürich Architects Practice Information
Swiss architect studio – office run by Andreas Fuhrimann and Gabrielle Hächler.
This architectural office is based in Zürich.
Swiss Architecture
Swiss Architecture Designs – chronological list
Zurich Architecture Walking Tours – bespoke city walks by e-architect guides
Ispace Installation, Rossa, Moesa Region, canton of Graubünden
Design: Davide Macullo Architects
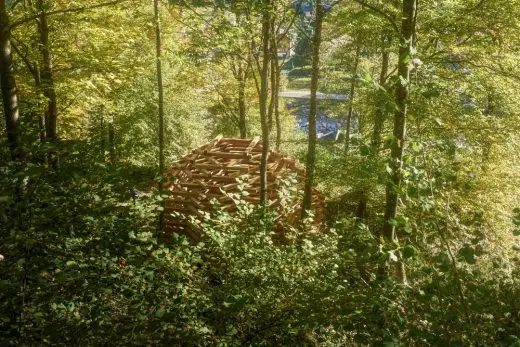
photo : Corrado Griggi
Ispace Installation Rossa
Ispace is a project born out of an idea combining art and architecture in the creation of environments that stimulate people to perceive the influence of a space on their moods. It is a re-evaluation of the territory, allowing us to rediscover our bond with nature.
Comments / photos for the Andreas Fuhrimann Gabrielle Hächler Architekten page welcome
Website: www.afgh.ch

