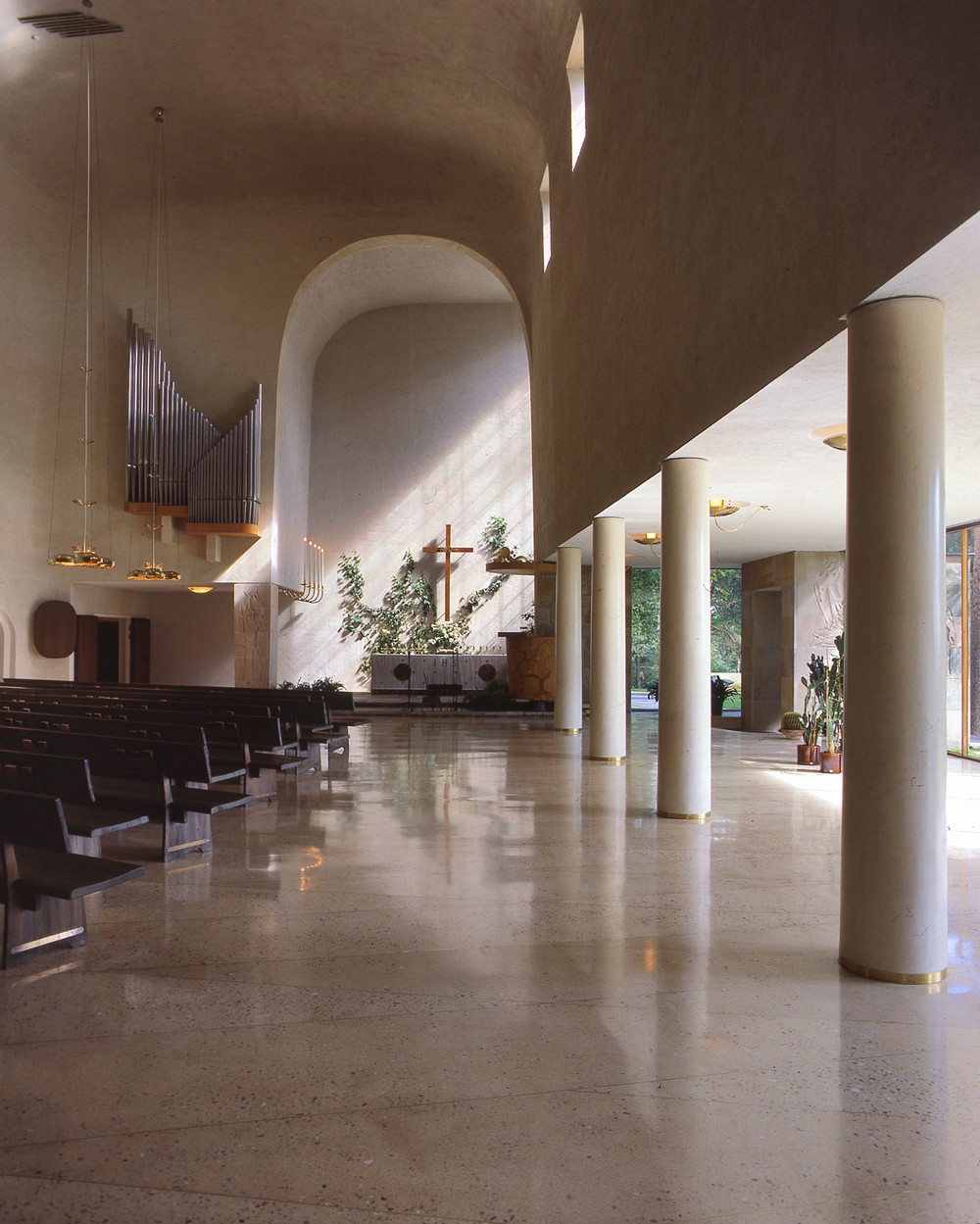Erik Bryggman Architect Talk, Architecture Estonia, Tallinn Show, Crisply Nordic, Lecture
Erik Bryggman Architect News
Estonian Architectural Event News: Talk in the Rotermann Salt Storage – curator Mikko Laaksonen
6 Feb 2019
Erik Bryggman Architect
Lecture about Finnish architect Erik Bryggman
Lecture: Wednesday, February 6 at 6 p.m.
Venue: Eesti Arhitektuurimuuseum, Ahtri 2, Tallinn 1, Estonia
In connection to the exhibition “Crisply Nordic. Architect Erik Bryggman”, the curator Mikko Laaksonen will give a lecture in the Rotermann Salt Storage on Wednesday, February 6 at 6 p.m.
Ülestõusmise kabeli interjöör
1938-1941:
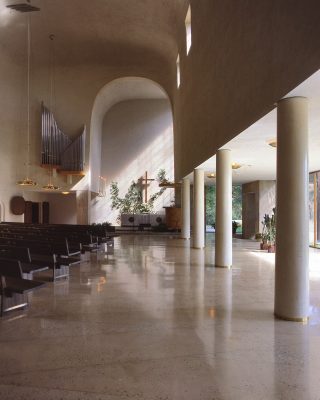
photo : Ola Laiho
Ülestõusmise kabel väljast
1938-1941:
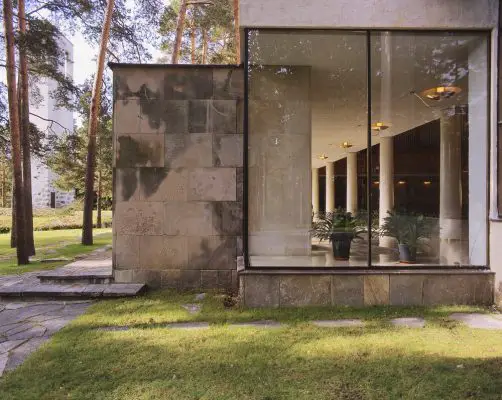
photo : Ola Laiho
Ristikanga kabel
1955-1956:
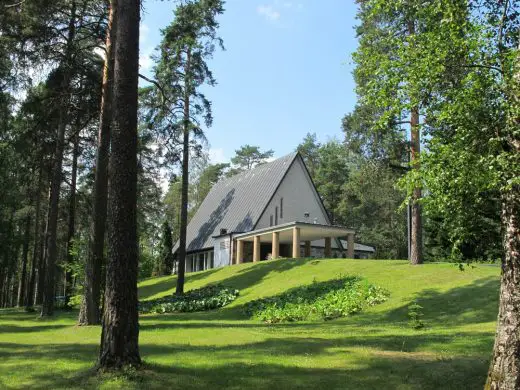
photo : Mikko Laaksonen
Brahenkatu korterelamu
1923-1924:
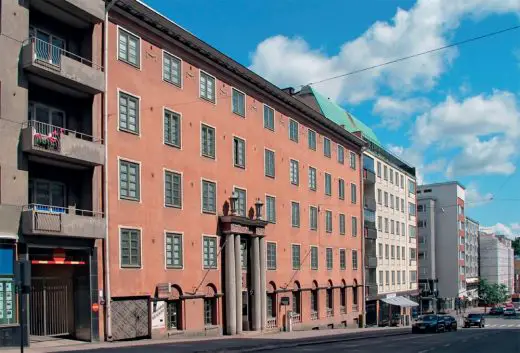
photo : Mikko Laaksonen
Vierumäki spordikool Heinolas
1930-1936:
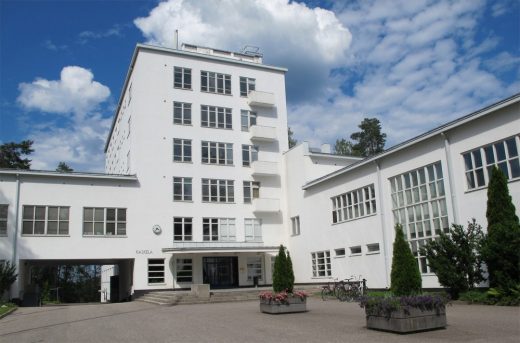
photo : Mikko Laaksonen
Kinopalatsi kino Turus
1935:
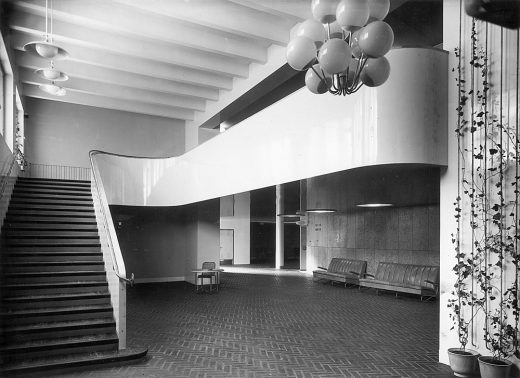
photo : Welin / Soome Arhitektuurimuuseum
Läntinen Rantakatu 21 korterelamu Turus
1948-1951:
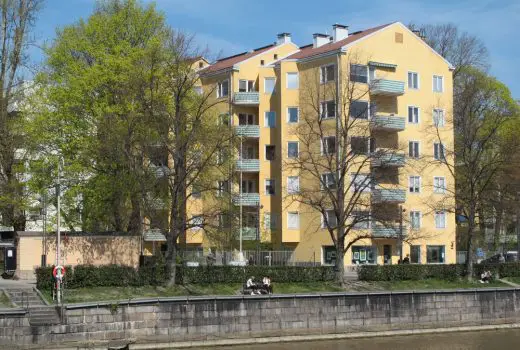
photo : Mikko Laaksonen
Villa Solin Turus
1927-1929:
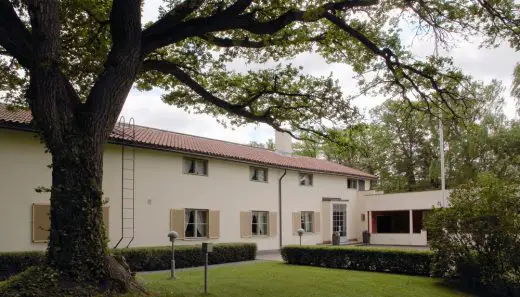
photo : Milla Järvipetäjä
Villa Ekman Turus
1932-1934:
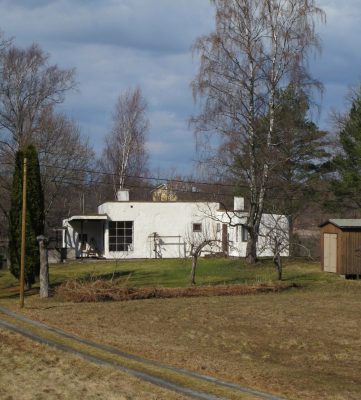
photo : Mikko Laaksonen
Villa Staffans Kakskertas
1945-1946:
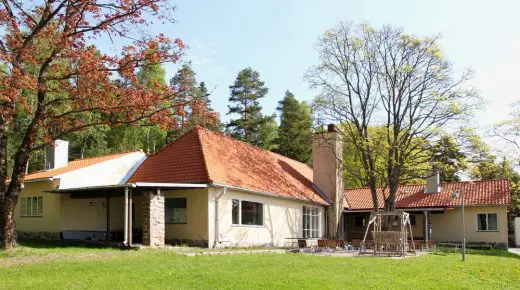
photo : Milla Järvipetäjä
Erik Bryggman Architect Exhibition
Estonian Architectural Event – Talk in the Rotermann Salt Storage image / information from Estonian Centre of Architecture
Location: Ahtri 2, Tallinn 10151, Estonia, Baltic States – Eastern Europe
Estonian Architecture
Contemporary Architecture in Estonia
Estonian Architecture Designs – chronological list
Tallinn Architecture Biennale 2019
Tallinn Architecture Biennale 2017
Soomaa Forests Floating Sauna
Design: students with Sami Rintala, Pavle Stamenovic & b210
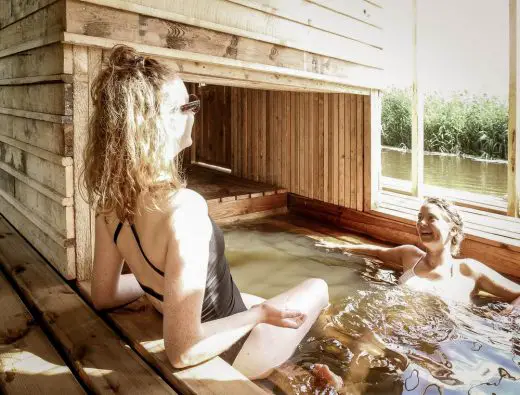
photo : Mari Hunt
Floating Sauna in Soomaa Forests
In the middle of one the largest national parks in Estonia, Soomaa (literally meaning ‘swamp land’ in Estonian) a new attraction awaits visitors – a floating wilderness sauna built by students during an international summer school.
Old City Harbour Masterplan 2030 competition, Kadriorg, Port of Tallinn
Design: Zaha Hadid Architects
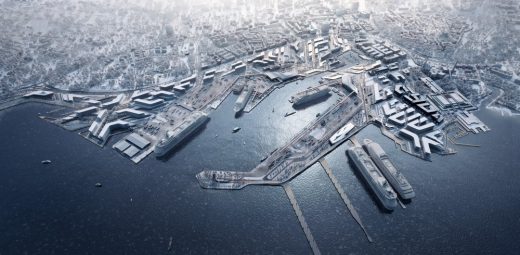
visual : VA-Render, image Courtesy architecture office
Old City Harbour Development in Tallinn
The masterplan re-establishes and reinforces the links with the Port of Tallinn and the Old Town, as well as the links between the city and the sea; providing connectivity from the ferry and cruise terminals to the city centre, and at the same time creating an integrated new neighbourhood for the people of Tallinn.
NO99 Straw Theatre
Design: Salto AB OÜ, Architects
NO99 Straw Theatre
NO99 Straw Theatre is an object standing on the verge of being a pure functional container on one hand, and an art installation on the other. The Straw Theatre is built in central Tallinn, on top of the former Skoone bastion, one of the best preserved baroque fortifications of Tallinn.
Tallinn Architecture Biennale 2011
New Estonian Architecture Exhibition
Estonian Architecture Competition : Vabaduse Square
Estonian Centre of Architecture
Architecture in countries close to Estonia
Contemporary Architecture in Areas near Estonia
Comments / photos for the Erik Bryggman Architect – curator Mikko Laaksonen Talk in the Rotermann Salt Storage – page welcome

