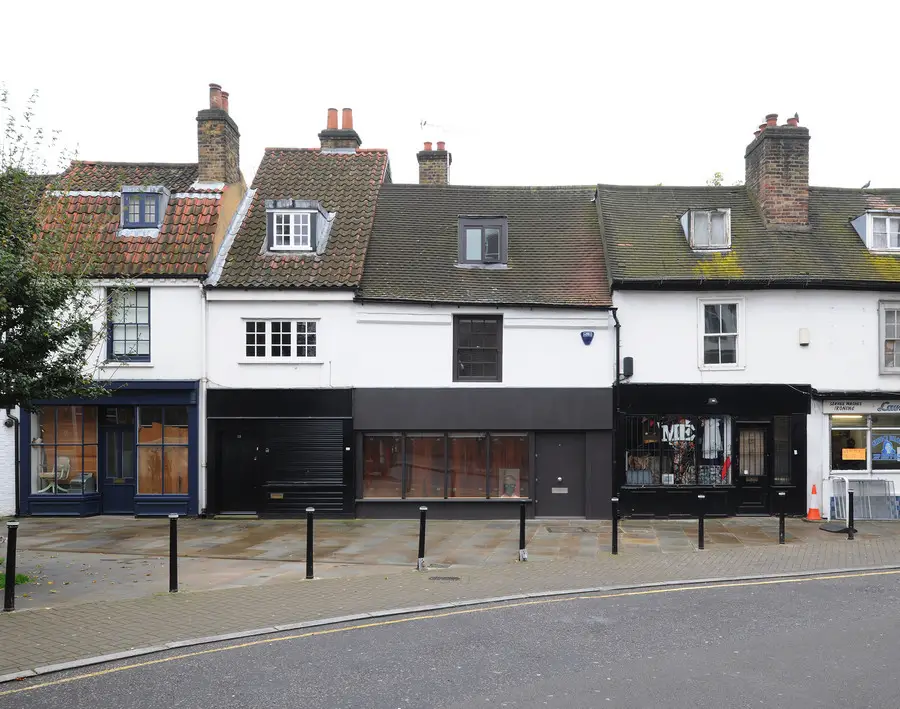Dow Jones Architects, England Architecture Studio, Building Projects, UK Design Office News
Dow Jones Architects London
Contemporary British Architecture Practice, UK Design Office
post updated 15 December 2024
Dow Jones Architects News
Dow Jones Architects News – latest additions to this page, arranged chronologically:
14 Sep 2021
Maggie’s Cardiff, South Wales, UK
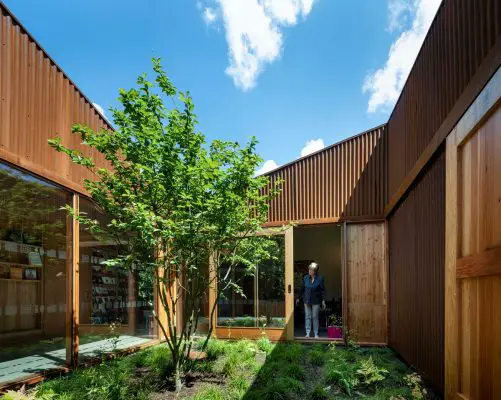
photo © Anthony Coleman
Maggie’s Cardiff Building
Maggie’s Cardiff is the 19th completed Maggie’s Centre and adds to the pantheon of architects that have made these buildings a vital part of the contemporary British architectural scene.
20 Sep 2013
25 Tanners Hill, Lewisham, London SE8, England
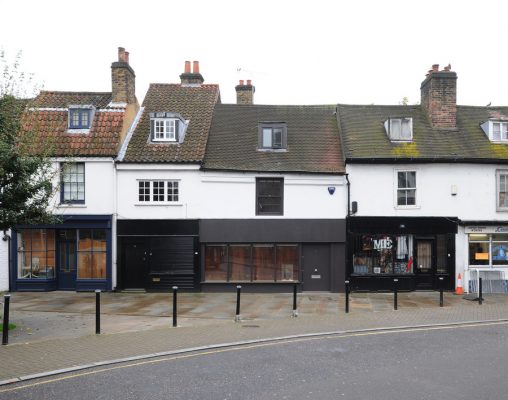
photo : David Grandorge
25 Tanners Hill
Home and Gallery in Lewisham
This beautifully executed project, in which a humble bicycle workshop has been transformed, as if by alchemy, to create a home and gallery with a richly layered collection of spaces. The architecture is made as much by what is stripped away and revealed as by the elements that are added.
5 Jul 2012
Maggie’s Cardiff Building – Velindre Cancer Centre, south Wales
Dow Jones Architects
Maggies Cardiff
Maggie’s has announced it is to build a Centre at Velindre Cancer Centre in Cardiff.
The partnership between Maggie’s and Velindre NHS Trust will benefit thousands of people living with cancer in Cardiff and the surrounding area. Architects Dow Jones has agreed to design the Centre and is currently in talks with the Trust and Maggie’s to find a suitable site.
Dow Jones Architects – Key Projects
Featured Buildings by Dow Jones Architects, alphabetical:
Charleston Museum – competition entry, Firle, East Sussex, England, UK
Date: [2009]
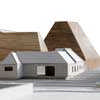
image from architect practice
Charleston Museum
The word context is derived from the verb ‘to weave’. We are proposing an intervention that both weaves into the existing fabric of the place, and serves to stitch together the different elements of the museum. We are proposing to do this through bold and contemporary re-use of vernacular form and indigenous materials.
Museum of Garden History – Redevelopment, London, England, UK
Date built: 2008
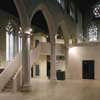
photograph : David Grandorge
Museum of Garden History design : Invited architectural design competition
In October 2007 Dow Jones Architects won an architectural competition to redesign the Garden Museum. The competition brief asked for a new gallery space where temporary exhibitions could be housed in secure and environmentally-controlled conditions. It appeared to Dow Jones Architects that creating a dedicated place for the museum’s permanent collection was equally important, as the exhibits were frequently moved to make space for events.
Lant Street, southeast London, England
Date built: 2008
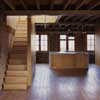
image from architecture practice
London home
The project involved the conversion of the top two floors of a Victorian former clog-making factory into a home for a filmmaker. It makes somewhere in the city from which to withdraw from a busy working life, and a place of reflection which takes advantage of the wonderful city views around it.
London Waste Tower, England
Date: 2008-
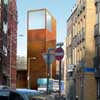
image from architect practice
London Waste Tower
This report has been written to develop the objectives of the Mayor’s London Plan relating to waste management. In 2006/7, London produced over four million tonnes of municipal waste, of which 57% was sent to landfill, only 20% was recycled and 23% was incinerated. The Mayor’s intention is to dramatically change the way London deals with its waste, not just in terms of how it is treated but where that treatment happens.
Poplar Cottage, Walberswick, Suffolk, England
Date built: 2008
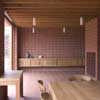
image from architecture office
Suffolk house
Poplar Cottage is a small house on The Green in Walberswick built in the early 1920s. Over the past eighty years a number of piecemeal extensions had resulted in a peculiar internal organisation that cut the house off from its garden. Our brief was to demolish it and to make a new house.
More projects by Dow Jones Architects online soon
Location: London, south east England, UK
London Architects Practice Information
London Architect office – contact details
Website: www.dowjonesarchitects.com
London Architectural Designs
London Architecture Designs – chronological list
London Architect – design practice listings
London Architecture Designs – architectural selection below:
Architecture: Mæ
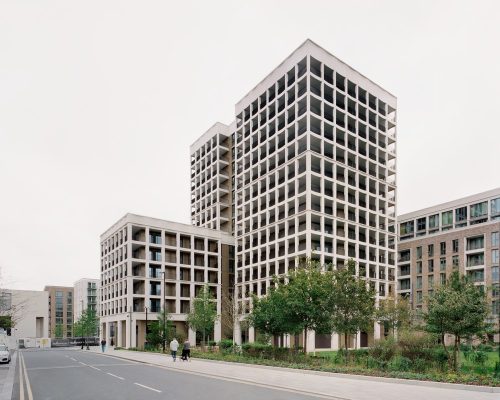
photo courtesy of architects firm
Pinnacle House, Royal Wharf Newham
60 Aldgate, Minories, City of London
Design: ACME, Architects
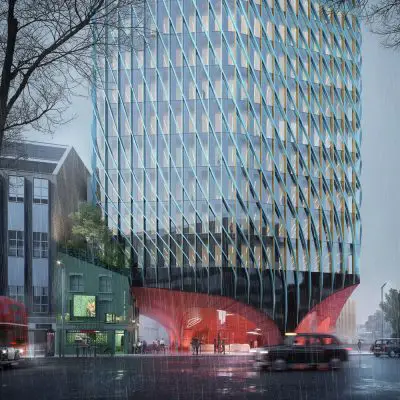
image courtesy of architects practice
60 Aldgate Building News
Buildings / photos for the Dow Jones Architecture page welcome

