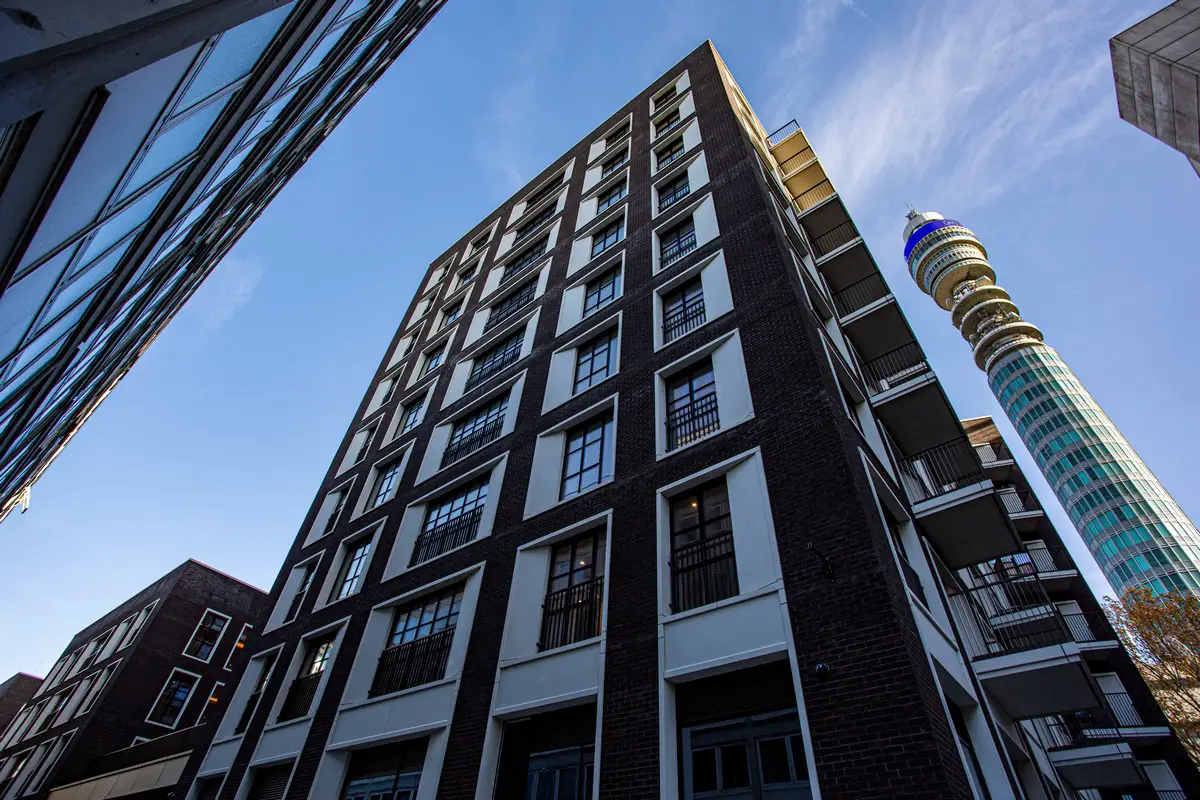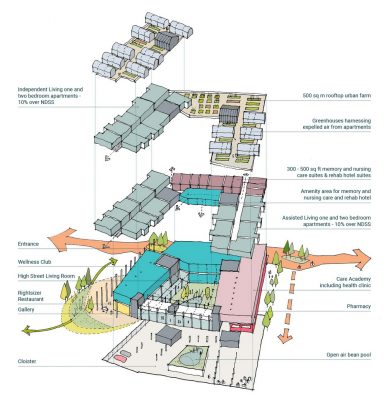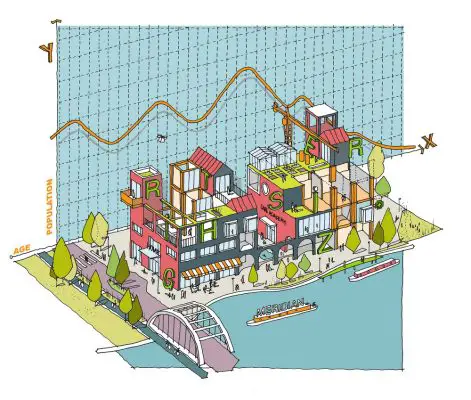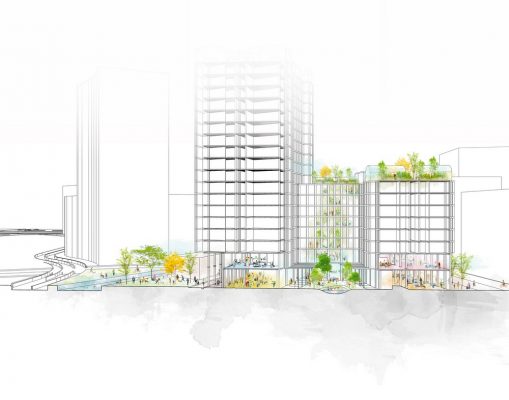Assael Architects London pffice, British building projects images, Pete Ladhams studio news
Assael Architecture : Architects
Employee Ownership Trust (EOT) News – Contemporary British Architects Practice, UK
post updated 14 January 2025
Assael Architects – practice info
Assael Architecture News
6 Apr 2022
101 on Cleveland, Fitzrovia, London, England, UK
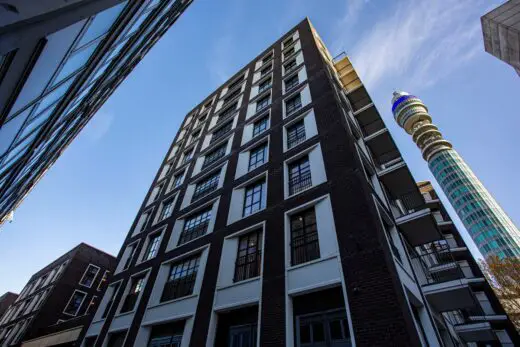
photo © Tom Sullam
101 on Cleveland
Located on Cleveland Street, the one-acre triangular island site – created by the intersection of Marylebone and Fitzrovia – is surrounded by streets on all three sides and was previously occupied by a two-storey building comprising a number of redundant uses, including a petrol station.
23 Feb 2022
Elmsleigh Road Homes, Staines-upon-Thames, Southwest London, England, UK
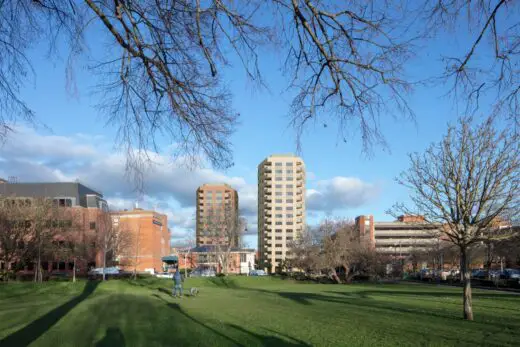
image courtesy of architects
Elmsleigh Road Homes in Staines-upon-Thames
On behalf of their client Inland Homes, Assael Architecture has won the appeal for a residential planning application for Elmsleigh Road, in Staines-upon-Thames, Spelthorne, following a previous rejection in June 2021. Working closely with Inland Homes, an established specialist in brownfield regeneration, the £30 m project will transform the currently unused site into a vibrant and well-connected destination of high-quality homes alongside dedicated amenity space and enhanced public realm.
+++
Assael Architecture News Archive
22 Feb 2021
Assael launches design studio in Australia as capital targeting BTR gains momentum
• Assael is a leader in BTR design having delivered pioneering UK schemes for Grainger, Legal & General and Essential Living
• A wall of capital is ready to invest in new purpose-designed BTR opportunities in Australia
• Design studio based in Sydney will cover states across Australia and will focus on co-location mixed-use projects and Build to Rent opportunities
• Head of studio Loren Thanyakittikul appointed to NSW residential council at Property Council of Australia
Global, Feb 2021 – Leading UK architectural practice Assael has launched an Australian design studio to bring its strong Build to Rent (BTR) design expertise to development opportunities in the country.
Based in Sydney, the studio will provide design consultancy services for residentially-led, mixed use developments and co-location projects across Australia based on extensive experience in Europe. The focus will be on BTR and Co-Living sectors, areas Assael has helped pioneer in the UK.
Australia is tipped as the next location for a BTR boom with investors lining up to find opportunities that, until recently, have been hard to come by. For example, Greystar has recently raised 1.3bn to spend on BTR projects across Australia. Assael has a deep understanding of the sector and has helped pioneer the positioning of BTR as an aspirational asset class in the UK. The practice’s portfolio of work has led to its reputation as a go-to design consultant for UK private and institutional investors, including Grainger plc and Legal & General.
Director Loren Thanyakittikul, head of Assael’s new Australian studio, has also recently been appointed to the New South Wales Residential Committee for the Property Council of Australia. Loren will work with the government and broader industry to develop solutions for residential development.
Assael is renowned for high-quality design, tailored to the unique characteristics and context of a site. The company has worked on a flagship BTR project in London for L&G which has become the first BTR development to be awarded the Home Quality Mark by BRE Global. The project transformed a former industrial estate on the edge of a reservoir into an environmentally-sensitive scheme of over 450 homes designed specifically for rent.
One of the first completed modular BTR projects in London was designed by Assael and won Best Community Living project at the Sunday Times British Home Awards in 2020. It was the UK’s first private rented building specifically for families, creating almost 250 homes. The project was used as a case study across the industry and cited in the UK government’s housing White Paper.
Although Assael already has a strong track record of working on schemes globally for several international companies, the launch of its Australian studio is motivated by the genuine opportunity to contribute to the burgeoning BTR sector in Australia.
The studio will also bring its considerable expertise in BTR co-locational schemes to Sydney. The UK is seeing a growth in co-location developments and Assael has been working with Transport for London and Grainger, the UK’s largest listed landlord, on its Connected Living portfolio, where new homes will be located alongside other land uses such as light industry, transport or retail at key locations such as Nine Elms in Central London – one of the largest infrastructure and regeneration sites in the UK.
The BTR model, inspired by the US multi-family sector, has been around for decades. The aim is to take the stress and hassle out of renting by offering longer tenancies, no agents fees, smaller deposits, and apartments with utilities that are ready as you move in.
The apartments are designed specifically for rent with a variety of shared social spaces, such as residents’ lounges, co-working areas, fitness centres, yoga studios and communal gardens. These amenity spaces create genuine communities within the buildings and cater to today’s increasingly social and active lifestyles generating a work, live and play culture.
Loren Thanyakittikul, director, Assael, said: “I am excited to be opening our new studio in Sydney. There is an excellent opportunity for this rental model to take off in the Australian market and I’m excited to use knowledge and lessons that we’ve learned from the UK’s BTR boom to deliver designs that reflect the growing demand for rented homes that also offer a lifestyle experience with high-quality services, managed operations and communal spaces.
“I am also looking forward to working with the Property Council of Australia. BTR is still a relatively new asset class, and so there needs to be an emphasis on collaboration, both across the industry and with the government to help drive changes needed to support the future growth of the sector.”
Russell Pedley, director and co-founder of Assael, said: “I am thrilled that Assael is launching its new studio in Australia. While we have worked on several international projects over the years, this is a very real opportunity to help drive and shape the nascent but rapidly growing BTR sector in Australia. With over 15 years’ experience in conceptualising and delivering residential schemes, and her considerable expertise in the BTR sector, Loren is well placed to help lead this new chapter for Assael with the full depth and breadth of the practice in the UK behind her to tap into.”
Paul Winstanley, Head of BTR for Australia and New Zealand at JLL, said: “It is very encouraging for the BTR sector in Australia that Loren and Assael have taken the decision to open up a design studio out of New South Wales. Assael have been one of the UK’s leading BTR design firms since the early days of the sector’s emergence. They have specialised in Build to Rent schemes and have contributed significantly to the development of an institutional grade sector. From JLL’s perspective, it is important to learn as much as we can from overseas experience of creating a fully functional investment sector – and fit for purpose BTR design will be critical to success. By taking international learnings into account as we develop our own bespoke domestic BTR offer in Australia we have the opportunity to shorten the speed to market for quality assets.”
The team at Assael worked together with Paul Winstanley to shape and co-author the UK ULI’s Build to Rent Best Practice Guide.
+++
11 Dec 2020
Colney Hatch Lane homes, Barnet, North London, England, UK
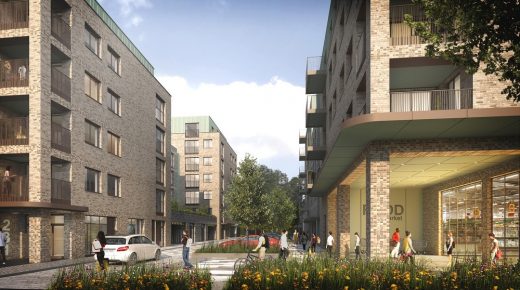
image courtesy of architects
Colney Hatch Lane homes
9 Dec 2020
Clayton Road canalside homes development, Hayes, west London, UK
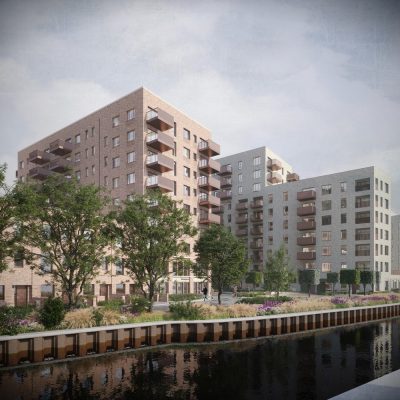
image courtesy of architects
Clayton Road Housing
31 Oct 2020
Doddington Estate Housing, Nantwich, Cheshire, north west England, UK
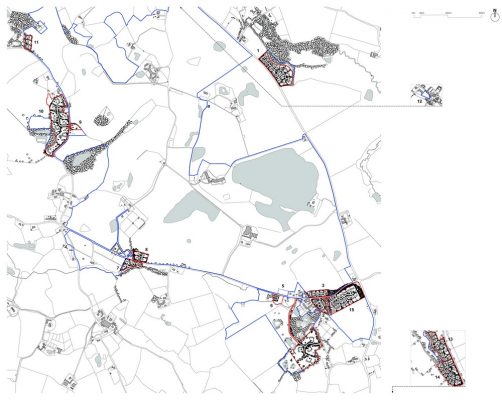
image courtesy of architects
Doddington Estate Housing
The Doddington Estate and Assael Architecture have successfully won the appeal to develop multiple rural housing sites around the Grade I listed Doddington Hall in Nantwich, Cheshire.
22 Oct 2020
Rightsizer, Enfield, north London, UK
Assael wins Meridian Water sustainable design contest
Assael Architecture has won a design competition to create a retirement community and care hub for the second phase of Enfield’s major masterplan of 10,000 new homes.
Rightsizer is a community-focused concept which embraces integrated and intergenerational community through the provision of a range of accessible amenities positioned around a central ground-floor hub open to the local community.
This includes a ‘reminiscence museum’ that celebrates the history of the local community whilst assisting residents with memory loss and dementia.
The architecture firm has been working closely global infrastructure consultancy AECOM to design innovative sustainable systems which include low carbon re-usable superstructure, reducing the scheme’s embedded carbon footprint.
Seven architecture practices were shortlisted in the zero-carbon Meridian Water contest in May 2020. The finalists are Assael Architecture, Bell Phillips Architects, HHBR, Marks Barfield Architects, Allies and Morrison, PRP, and Netherlands-based landscape firm OKRA.
17 Sep 2020
Empire House, Chiswick High Road
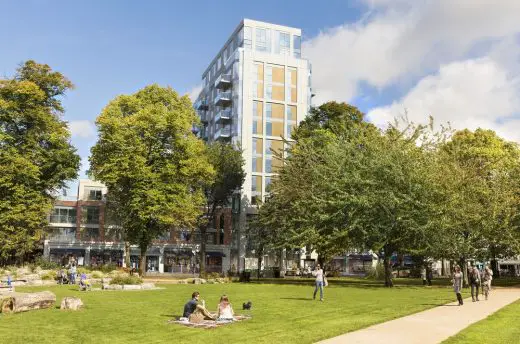
image from architect
Empire House, Chiswick High Road
137 homes delivered, providing a range of apartment types and townhouses.
+++
11 Dec 2018
New Homes in Abbey Wood, west London, England, UK
Mayor gives go ahead to ‘called in’ 272-home scheme in Abbey Wood
Eynsham Drive will create nearly new 300 homes and rehouse the PDSA pet hospital currently on the site
London Mayor Sadiq Khan ‘called in’ the proposed scheme earlier this year, overruling the council’s decision to block the development close to Abbey Wood Crossrail station
Solar panels, a wilderness garden and green communal spaces make the development environmentally friendly
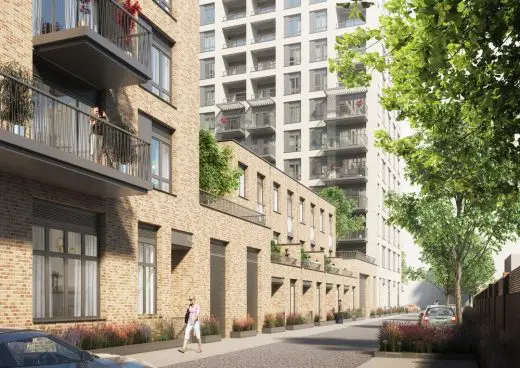
rendering courtesy of architecture office
The Mayor of London, Sadiq Khan, has given the go ahead to Eynsham Drive in Abbey Wood development, a mixed-use residential development that will create 272 new homes close to the new Crossrail station.
Designed by award-winning architecture practice Assael Architecture, and developed by Definition Capital, the Mayor ‘called in’ the Eynsham Drive project after the council deferred and then rejected the proposed plans earlier in the year. The Mayor ‘called in’ the project because he felt the scheme would “make an important contribution to affordable housing supply in response to London Plan policies.”
Assael Architecture and Definition Capital worked closely with the Greater London Authority (GLA) to make a number of amendments to the scheme, such as creating additional children’s playspace, increasing the amount of trees and adding more townhouses to the ground floor to create a greater sense of activity throughout the scheme.
Eynsham Drive is set to transform the site, which currently hosts a car wash facility and a PDSA pet hospital, creating an active frontage around the ground floor. The commercial space on the ground floor has been designed for use as either offices or retail, and will also rehouse the PDSA pet hospital in improved facilities, helping them expand their charitable work in the area.
The mixed-use development, located opposite the western edge of the Thamesmead estate at the junction of Harrow Manorway and Eynsham Drive, will also offer a variety of homes at different price points. 35 percent of the total housing provided will be affordable, made up of 28 shared ownership units and 67 social rent apartments, in line with the Mayor of London’s affordability targets.
The homes will be spread over three buildings ranging from seven to 17 storeys in height, and be a mix of studios, one and two-bedroom apartments, as well as three-bedroom family townhouses. To build a genuine community, all entrances will be tenure-blind, meaning no ‘poor doors’, while 10 percent of the homes will have full disability access.
Future residents of Eynsham Drive will also benefit from being only minutes away from Abbey Wood rail station, which will be part of the Crossrail network launching next year. Trains from Abbey Wood will be able to reach Liverpool Street in just 17 minutes and Heathrow Airport in 51 minutes.
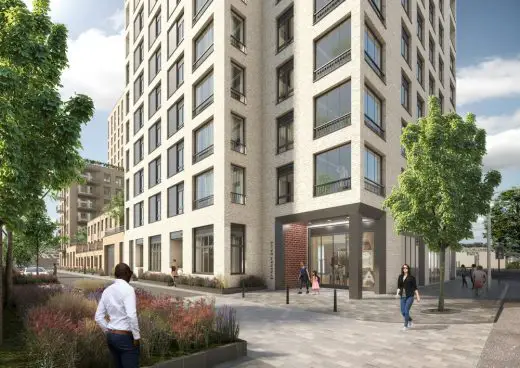
image courtesy of architecture office
Assael’s design has prioritised the long-term sustainability of the scheme, adding to biodiversity efforts in the area. By bringing substantial greenery to the public realm, incorporating solar panels on each building and creating gardens for both residents and the wider public, the project will make a significant contribution to the area, while minimising the development’s environmental footprint.
At the heart of the scheme is a podium wilderness garden, designed in collaboration with Spacehub, which will provide children’s play spaces and specifically chosen flora.
Complementary to this, Assael’s design has also aimed to improve the pedestrian access through the site, providing paths and cycle lands for the public. In addition, the scheme will provide visitor and staff parking for the PDSA pet facility.
Felicie Krikler, director at Assael Architecture, said:
“Eynsham Drive is set to be a great addition to Abbey Wood, an area undergoing astonishing change. The contribution of the scheme to the local community is significant, creating a wealth of green spaces, sustainable energy, job opportunities and improving the pedestrian experience through the site.
“Our design has sought to create an environmentally friendly development that brings nature and greenery into the area in a playful, interactive way. By opening up the site with luscious green spaces, we hope that residents and the public can interact and grow together as a community.”
4 Aug 2018
New Homes in Southall, Borough of Ealing., west London, England, UK
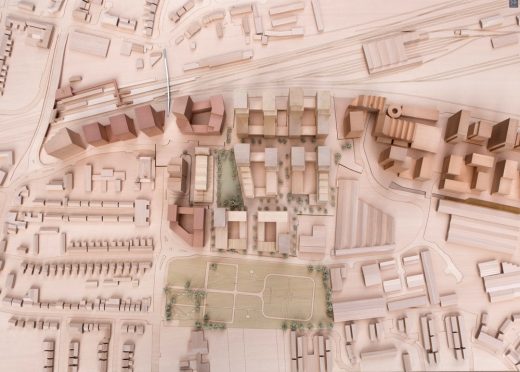
image courtesy of architecture office
New Homes in Southall
29 Jun 2018
Old Brewery Gardens Development, Manchester, Northwest England, UK
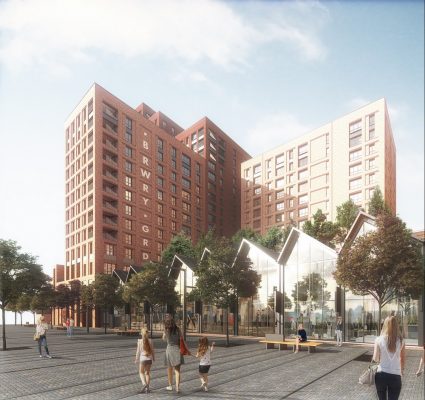
image courtesy of architecture office
Old Brewery Gardens
22 May 2018
Charter Square, Staines-upon-Thames, Southwest London, England, UK
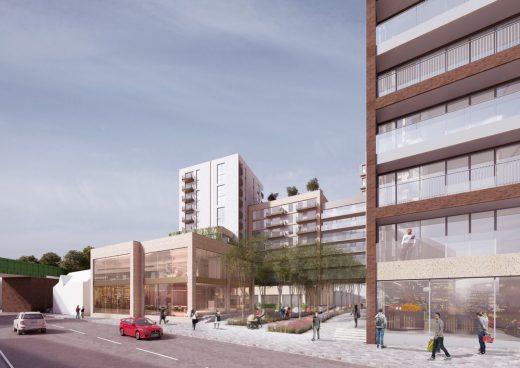
image courtesy of architects
Charter Square, Staines-upon-Thames
3 May 2018
HBF Housing Pipeline Report Comment
Comment by Dipa Joshi, director of Assael Architecture for the HBF Housing Pipeline Report.
Dipa Joshi, director at Assael Architecture, said:
“The Housing Pipeline report encapsulates the changing approach to affordable housing, with approvals on social housing units up 27% on the previous year and an increase in the number of affordable projects given approval also up. Fixing the UK’s housing market requires a significant increase in the number of affordable units on the market and this report shows that initiatives like shared ownership, discount market rent along with the growing strength of housing associations, and private sector joint ventures are having a palpable effect on the market. There is still a long way to go, but this feels like a breakthrough moment in the years following the housing white paper.”
30 Apr 2018
New Housing Minister comment
Russell Pedley, director at Assael Architecture, said:
“Once again, we have seen a change at the Ministry of Housing, Communities and Local Government. The point of changing DCLG to MHCLG was to highlight the major issues we have within the housing market at the moment. However, the Government’s actions here show that, once again, other departments take a priority over housing. If we are serious about fixing the broken housing market, delivering affordable homes at high volume and transforming the outdated delivery model, then we need consistent leadership at the top.”
+++
14 Feb 2012
Dreamland Margate, Kent, England, UK
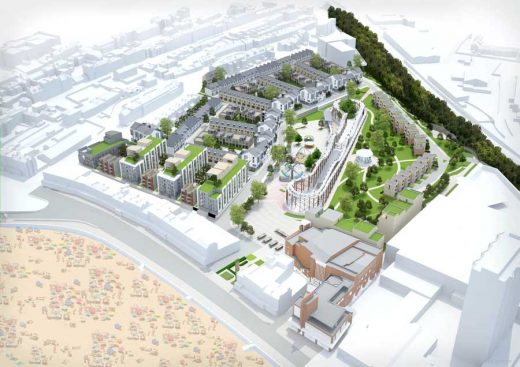
image from architects
Dreamland Margate
Assael Architecture has unveiled its vision for the Dreamland Margate site at a public enquiry into whether Thanet District Council will be allowed to compulsorily purchase the former fun park. Assael is the fifth architectural practice to be appointed and the only one to protect and reuse the Grade II* Cinema and Scenic Railway as part of a low density housing scheme designed to attract inward investment.
Assael Architecture – Key Projects
Major Developments by Assael Architects, alphabetical:
Century Buildings, central Manchester, England
–
Cleveland Street, London W1
2004-
Offices for City of Westminster Corporate Property Department
Great Northern Tower, central Manchester, northern England
1999-
Manchester building
Angled residential tower near G-Mex Centre
257 apartments
£33m approx.
For George Wimpey City
Farm Lane, residential square in Fulham, south west London
2012-
40 houses on the site of a former garages, retaining an Edwardian arched entrance.
Great West Quarter, Brentford, west London, UK
2003-
Mixed-use development for Barratt West London
Green Bank, Leeds
2004-
Mixed-use residential
For Harrow Estates Plc
833 apartments, offices, retail, restaurants
£80m
Payne’s & Borthwick Wharves, southeast London
2001-
Mixed-use development for George Wimpey Central London
Regency Apartments, southwest London
1997-2003
Residential property – 204 apartments for Barratt West London
£30m
Tachbrook Triangle, southwest London
2003-
Mixed-use development by Assael Architects for Barratt West London / Acton Housing Association
More Assael Architects buildings online soon
Assael Architects – practice info
Location: 50 Carnwath Road London, SW6 3EG, England, United Kingdom.
++
Architecture Practice Information
Assael – architect office based in England
Assael Architecture Limited is led by John Assael, Managing Director, shareholder & co-founder
DiplArch GradDip(Consv)AA MSc RIBA FRSA
Education:
Post Graduate Diploma in Building Conservation
Architectural Association School of Architecture
Masters Degree in Economics (Urban Regional Planning)
University of London
Diploma in Architecture
Oxford Polytechnic School of Architecture
London Architecture : news + key projects
Assael is an award-winning, London-based practice that offers a cohesive suite of architecture, interior design and landscape architecture services to a range of developers, investors and local authorities. Established in 1994, Assael has over 25 years of experience in the design and delivery of successful residentially-led mixed-use schemes.
They have become one of the leaders in the design of Build to Rent communities and have recently been using this expertise in the design of many co-living developments across London. Notable buildings designed by Assael include Queen’s Wharf and Riverside Studios in Hammersmith, 21 Young Street in Kensington and Chelsea, Union Wharf in Greenwich, and Garratt Mills in Wandsworth.
Comments / photos for the Assael Architects page welcome
Website: www.assael.co.uk

