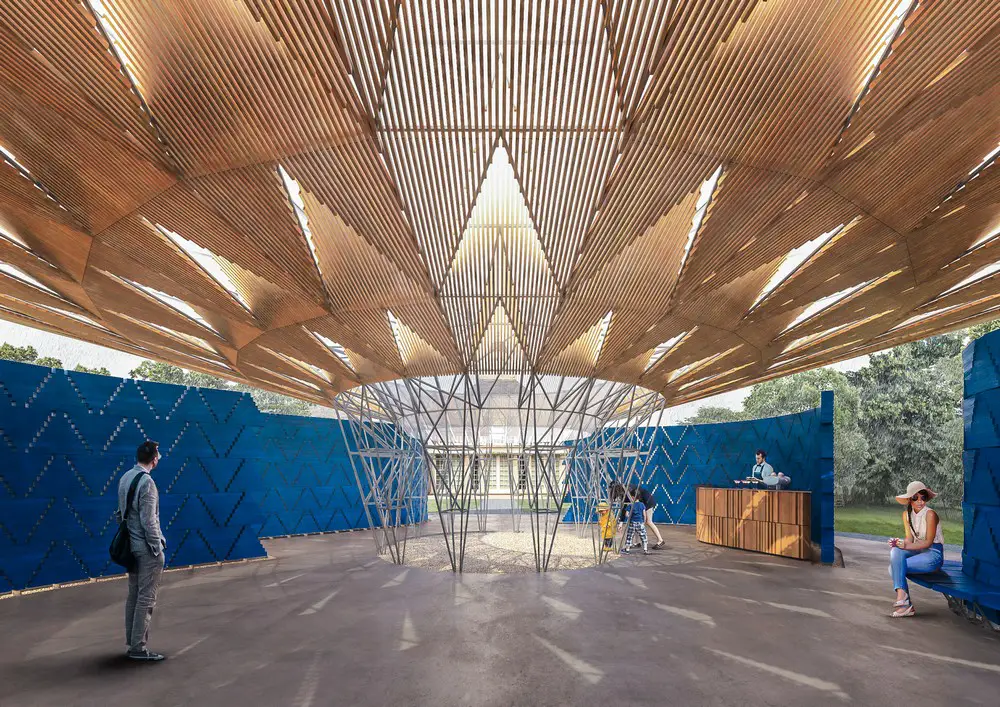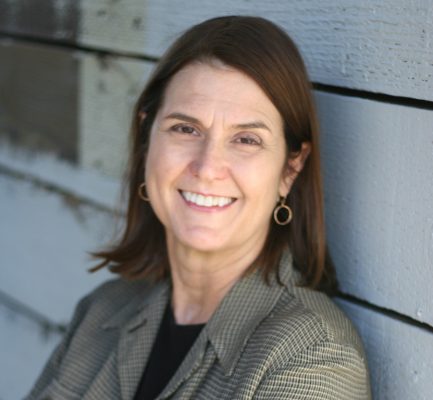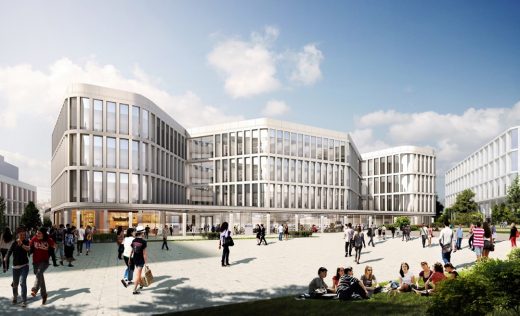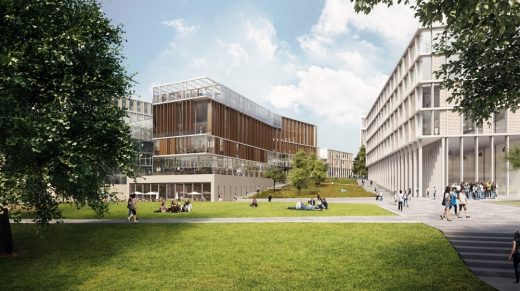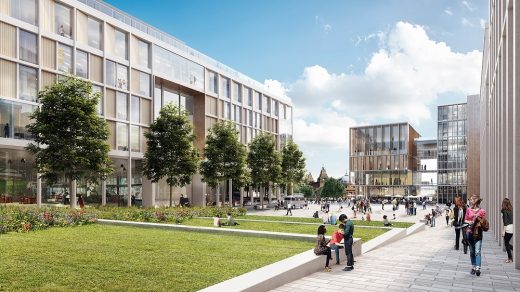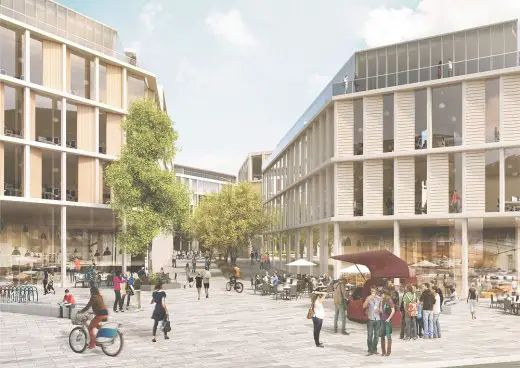AECOM Architects Office, Building Development, Studio Design Project News
AECOM Architects Office News
Contemporary Architecture Practice News – Los Angeles Head Office, USA
post updated 23 May 2025
AECOM Architects News
12 Jul 2018
AECOM has appointed Adriaan Vorster as Director for Architecture, Africa
AECOM Appoints Adriaan Vorster as Director for Architecture, Africa
AECOM has appointed Adriaan Vorster as Director for Architecture, Africa. Formerly Healthcare Director for the MENA region, Resident Director of South Africa and Partner at international design practice SSH, Adriaan is based in AECOM’s office in Bellville, Western Cape, South Africa.
Adriaan Vorster AECOM Director for Architecture, Africa:
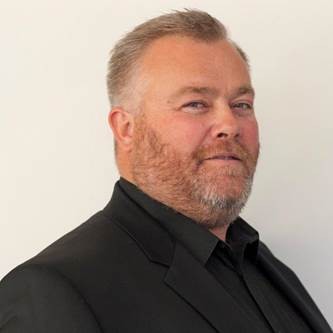
photo courtesy of architects
Adriaan is a professional architect with 18 years’ work experience including 10 years at a strategic, managerial and business leadership level. In addition, he has 15 years of international experience in the delivery of large-scale healthcare campuses in the UK, North America, the Far East and the Middle East.
His experience includes advising on the world’s largest paediatric medical facility, the new Children’s Hospital in Kuwait, the UK’s £1.1 billion Royal London and Saint Bartholomew Hospital PFI project and the McGill University Health Centre, Glen Campus PPP in Canada.
Carlos Pone, Chief Executive Africa, AECOM comments: “This senior appointment reflects our strategic commitment to grow our architectural market sector offering as we continue to build our reputation as the leading and fully integrated global infrastructure firm in Africa.”
John Hicks, AECOM’s Global Head of Healthcare adds: “Adriaan’s extensive healthcare experience further strengthens our global healthcare and science capability that spans the entire healthcare continuum. Our teams around the word look forward to collaborating with Adriaan as AECOM continues to deliver some of the world’s most innovative healthcare facilities.”
AECOM’s healthcare business has enjoyed recent acclaim including its healthcare architecture practice being ranked #1 in the world by Modern Healthcare and its UK & Ireland team winning the coveted HealthInvestor 2018 ‘Property Consultant of the Year – Property Services’ award.
AECOM News
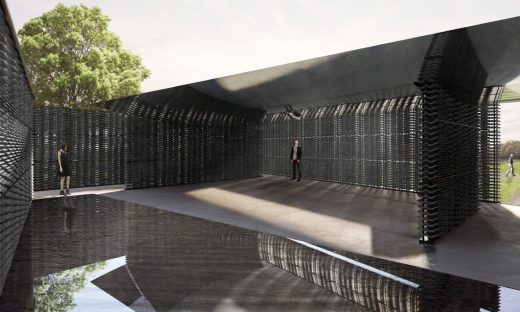
image © Frida Escobedo, Taller de Arquitectura, Rendering by Atmósfera
Serpentine Pavilion 2018 by Architect Frida Escobedo with AECOM
+++
AECOM Architects News
7 May 2017
AECOM Corporate Workplace Appointment
AECOM appoints Sarah Devine vice president of Corporate Workplace for its Design and Consulting Services group
Ms. Devine will be responsible for partnering with corporate real estate professionals to design and deliver innovative workspaces for AECOM’s Buildings + Places practice in the Los Angeles metro area.
LOS ANGELES (May, 2017) — AECOM, a premier, fully integrated global infrastructure firm, announced today that Sarah Devine, International Interior Design Association (IIDA), National Council for Interior Design Qualification (NCIDQ), has been named vice president of Corporate Workplace for its Buildings + Places practice, part of its Design and Consulting Services group. Ms. Devine will be responsible for partnering with corporate real estate professionals in the Los Angeles metro area to design and deliver innovative workspaces. She joins AECOM with 25 years of design, management and strategic planning experience creating solutions for complex corporate workplace environments.
“Sarah brings an impressive track record of leadership and collaborative client relationships to our Los Angeles studio,” said AECOM’s Brett Shwery, senior vice president of Corporate Workplace. “Her energy and passion for building strong teams truly compliment the culture of our growing workplace practice.”
Prior to joining AECOM, Ms. Devine was a practice and account leader at Rapt Studio, where she was responsible for establishing and expanding the firm’s Los Angeles practice. Her prior experience includes work with Epstein/ISI, HOK and Leo A. Daly. A leader in the field, Ms. Devine is actively involved with CoreNet Global of Southern California and the IIDA. Most recently, Ms. Devine was appointed as the 2017 Communications Chair for the Southern California CoreNet Board of Directors. Ms. Devine holds a Bachelor of Fine Arts in Interior Design and Minor in Architecture from the University of North Texas.
“The changing nature of how we work and how it impacts corporate environments gives us a unique opportunity to think in new ways about the design of the physical place, organizational performance and their relationships,” said Ms. Devine. “I’m thrilled to join the growing corporate workplace team at AECOM where we have an opportunity to offer our clients an integrated approach while making a commitment to design innovation in the Los Angeles market and beyond.”
++
18 Feb 2017
University of Glasgow Masterplan, Scotland
Design: AECOM and 7N Architects
17th February 2017 – Global infrastructure services firm AECOM and 7N Architects have secured Planning Permission in Principle consent from Glasgow City Council for their masterplan for the University of Glasgow.
The masterplan provides a development and placemaking framework for a significant expansion of the University’s Gilmorehill Campus on the site of the former Glasgow Western Infirmary in the heart of the West End of the city. It will porvide up to 85,000 m2 of learning, teaching and research space within a mixed use quarter, which will integrate the historic core of the campus with the surrounding neighbourhoods to the west and form a new frontage to Kelvingrove Park to the south.
AECOM and 7N Architects collaborated on the design of the masterplan, which is focused on creating an environment that will strengthen the University’s position as one of the world’s leading research intensive universities. The placemaking approach uses the public realm as the spatial framework to cultivate social and intellectual interaction between colleges and stimulate collaborative learning and research. The AECOM-led team also includes Simpson and Brown, Muir Smith Evans and Spaces that Work.
The consented masterplan will be delivered on a phased basis and will be governed by extensive design guidance prepared by AECOM and 7N Architects. The guidance will inform the design of the buildings in terms of form, height, massing, frontages, articulation and materials to give coherency to the new development within the historic context of the Gilmorehill Campus.
Professor Anton Muscatelli, Principal and Vice-Chancellor of the University of Glasgow, said: “We are delighted that Glasgow City Council has endorsed our ambitious plan which we believe will be a major economic driver for the city and for Scotland as well as underpin this University’s world-leading position.
“The decision to approve the masterplan is pivotal to allowing us to start this development. An initial financial envelope of around £430m will be spent over the next five years on the first phase of the project. It is part of a wider £1bn investment which includes significant spend on refurbishing and improving the existing estate. This will be one of the biggest educational infrastructure projects in Scotland’s history and is certainly the biggest development undertaken by this University since it moved to Gilmorehill 150 years ago.”
Jonathan Rose, Architect and Principal – Design & Planning, AECOM, said: “Our aim for the masterplan was not only to create a collaborative learning and research hub for the University in the West End, but also set a new trajectory for the Gilmorehill Campus within Glasgow, affirming its integral role in the city’s life and future economy. Development will transform the campus with world-class facilities while sensitively reflecting the historic character of the city’s West End.”
Ewan Anderson, Managing Partner of 7N Architects, said: “The masterplan is principally about making new connections, bringing the University’s colleges together, bringing the University and the city together and bringing people together to strengthen the University’s student experience, its global research profile and its contribution to Glasgow and beyond. It is very satisfying to see the project reach this significant milestone and we look forward to seeing it evolve as an exciting new place over the next few years.”
The Planning Permission in Principle consent was granted at a Glasgow City Council planning meeting yesterday.
Ref. University of Glasgow campus masterplan – featured on the Glasgow Architecture website
+++
23 Oct 2012
AECOM joint venture awarded multiyear contract to renew the Cannon House Office Building on Capitol Hill
LOS ANGELES – Oct. 23, 2012 – AECOM Technology Corporation (NYSE: ACM), a leading provider of professional technical and management support services for public and private clients in more than 130 countries around the world, announced today that a joint venture in which it participates was awarded a multiyear contract from the Architect of the Capitol for the renovation of the Cannon House Office Building in Washington.
The Cannon House Office Building is the oldest congressional office building on Capitol Hill, and houses offices for members of the U.S. House of Representatives and several congressional committees.
The joint venture between AECOM and McDonough Bolyard Peck will partner with the client as construction manager as agent for the project. The Cannon House Office Building will remain fully occupied and operational throughout the renewal program, with the occupants of each wing under construction being temporarily relocated.
“AECOM’s experience in delivering intelligent and forward-thinking solutions for the renovation of the Pentagon building as well as for other U.S. government projects positioned us well for this assignment,” said AECOM Chairman and Chief Executive Officer John M. Dionisio. “We appreciate that this important client places its trust in AECOM.”
8 Oct 2012
AECOM Feasibility Study for Russian Resort
AECOM is underatking a feasibility study for a 250 hectare resort near Moscow, Russia, featuring several theme parks.
The practice’s London office was appointed by developer Moschanko Investment Group to assess the viability of the Magic World Russia scheme, located about 50 km from Moscow.
+++
16 Nov 2011
AECOM News from 2011
AECOM and UWA lead Australian-first Indigenous project
An Australian-first project to improve the liveability of Aboriginal communities is underway in the remote town of Warburton in Western Australia, led by professional technical services consultancy AECOM, the University of Western Australia and the Shire Council of Ngaanyatjarraku.
The Sustainable Warburton Project is a research, design and planning project to create new and improved urban spaces with the aim of transforming how Indigenous people live, that could be applied to Indigenous communities across Australia and around the world.
It brings Aboriginal residents of the town, 920km north east of Kalgoorlie, together with a team of AECOM specialists in urban design, ecology, landscape architecture and architecture, and academics and students from the University of Western Australia (UWA).
Warburton project:
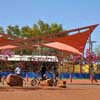
photo from AECOM
Projects designed include an award-winning community college and an urban agriculture scheme where orange trees irrigated with treated wastewater are planted throughout the town to provide shade, food, protection from dust and improved health.
Townspeople and community representatives have gathered over the past few months to discuss their needs in formal and informal settings with students and the project team to help identify community-enhancing projects.
Masters and honours students are now finalising design projects as part of their academic requirements which will become the basis for funding application and development. Designs will be presented to the Shire Council in February, when the winner of an AECOM prize for the most outstanding design will also be announced.
Landscape near Warburton:

photo from AECOM
AECOM Project Director, Jon Shinkfield, who established the project’s framework with UWA, said it was a ground-breaking model to improve Aboriginal communities. “This is the first tri-partisan relationship between an Australian Indigenous community, academia and industry to build a research and knowledge bank over a longer term with the focus on settlement planning and implementation,” Mr Shinkfield said.
“The Sustainable Warburton Project will not only affect the future of the Warburton community but potentially inform the broader agenda of Indigenous settlement.
“We’re committed to a program focused on research, practice and realisation of a new spatial order for the town and it is hoped this will lead to major changes in the way Indigenous people can live.”
As projects are funded, students will become part of the development team to project-manage and deliver the initiatives for Warburton’s 600 residents. Projects focus on sustainability, community, urban planning, water and energy management and agriculture to improve health, education and social engagement, and include:
– Community College – an award-winning design offering spatial opportunities for women’s meetings, a library and reading and other informal and formal gatherings.
– Urban Agriculture – planting orange trees irrigated with treated wastewater throughout the town to provide shade, food, protection from dust and improved community health.
– Housing Family Groups – a project looking at accommodation arrangements and clusters that work more harmoniously with how Indigenous families gather.
– Warburton Arts Precinct – a project devoted to Warburton’s internationally exhibited art.
– Community Services Facilities – making provision for the specific needs of community.
– Town Spaces – incorporating productive landscapes into the town’s spatial structure.
Work is also underway on a separate AECOM project to expand Warburton’s Early Learning Centre and Learning Landscape. In an Australian-first, it features a playgroup for Indigenous women and children with structured activities to help school become a more acceptable option for the future.
AECOM is also advising on alternative energy options to help find solutions to the community’s reliance on costly diesel fuel to drive the town’s generators. Dean of the UWA’s Faculty of Architecture, Landscape and Visual Arts, Winthrop Professor Simon Anderson, has commended AECOM and the Shire Council of Ngaanyatjarraku on the project.
“This is a most important community-based planning and design initiative in partnership with our faculty,” Professor Anderson said.
AECOM plans an ongoing involvement in Warburton to ensure the proposed projects are delivered to the community as part of its Corporate Social Responsibility commitment.
“AECOM and UWA look forward to coming back to Warburton annually to build the knowledge base, see further projects conceived and help develop and implement them,” Mr Shinkfield said.
+++
More projects by AECOM online soon
Location: Los Angeles, California, USA
AECOM Practice Information
AECOM offices based around the world
Los Angeles Architects : LA Architects Firm – Worldwide Headquarters
Main AECOM Offices
Global Americas: Los Angeles (AECOM Worldwide HQ) ; New York, United States
Europe: London, United Kingdom ; Moscow: Russia
Asia: Hong Kong Shatin, China
Middle East: Abu Dhabi, United Arab Emirates
Australia New Zealand: Brisbane, Australia
Architectural Design
Rio Olympic 2016 Park Venues, Rio de Janeiro

image : Rio 2016 / BCMF Arquitetos
Rio Olympic Park Buildings
Buildings / photos for the AECOM Architects News page welcome
Website: www.aecom.com

