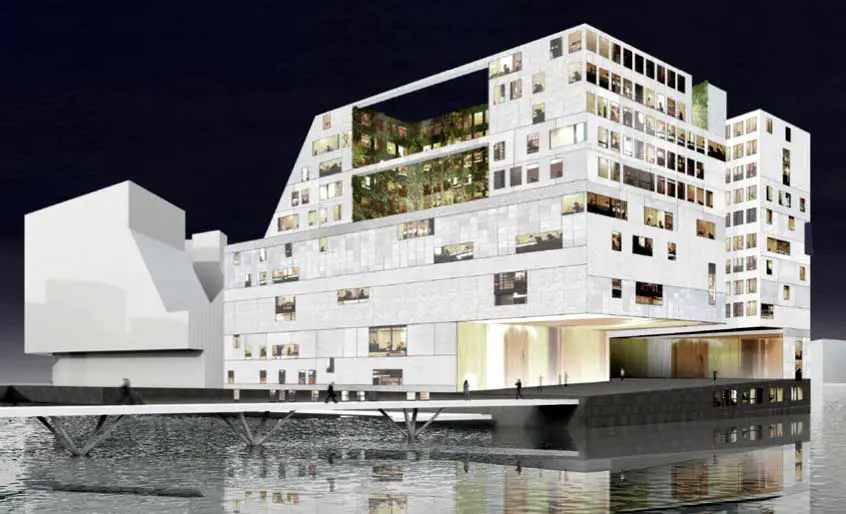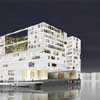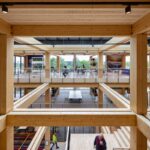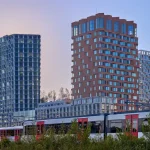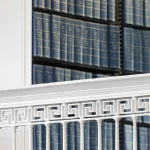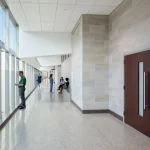Paleis van Justitie Amsterdam, Westerdoksdijk Building Proposal Holland, Dutch Property
Amsterdam Paleis van Justitie
Westerdokseiland Development design by Claus en Kaan architects, The Netherlands
Design: Claus en Kaan Architecten, Amsterdam, NL
Amsterdam Paleis van Justitie
Presentation Of Definitive Design For ‘paleis Van Justitie’ Complex
The definitive design for the Paleis van Justitie judicial complex on Westerdokseiland in Amsterdam, by iClaus en Kaan Architecten.
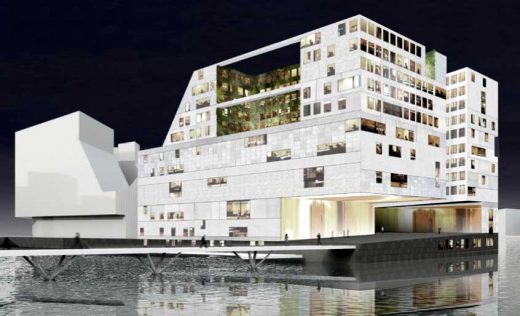
pictures from architect studio
3 Jul 2008
Paleis van Justitie Amsterdam
Designed in accordance with the requirements of the WesterIJdock zoning plan, the complex is envisioned as being abstract and light, yet also strong and timeless. The complex will have its own distinct identity, while remaining part of the whole development: the buildings and their surroundings will be closely connected, thanks to the views from the buildings across the water and the city and, in turn, the manner in which the buildings present themselves at the water’s edge.
The Paleis van Justitie complex will be autonomous and recognisable. Its outer walls will have a light, abstract and timeless quality. Five different top-grade materials will be applied in horizontal bands at different heights, each varying in texture but all of them coloured white or light grey: natural stone, ceramic elements, whitewashed concrete, glazed brick and powder-coated steel plate. The vast glass openings will be on the same plane as the outer walls and offer views of the IJ and the city.
In three places, the outer walls will be opened up to create outdoor spaces. The largest of these – the monastery garden – will be accessible from the staff restaurant and meeting rooms, and will have a large window offering a view of the marina. All of the outdoor areas will be surrounded by green outer walls, covered with growing plants.
The enormous projections over ground level and the entrance walls will be fitted with back-lit frosted glass panels.
All in all, thanks to the choice of materials, the image projected by the Paleis van Justitie complex will be welcoming, sustainable yet impressive.
Paleis van Justitie judicial complex images / information from Claus en Kaan architects
Location: Westerdoksdijk 40, 1013 AE Amsterdam, The Netherlands, western Europe
Architecture in Amsterdam
Amsterdam Architecture Designs – chronological list
Amsterdam Architecture – contemporary building information
Amsterdam Buildings – historic building information
Masterplan Marktkwartier, Amsterdam, North-Holland, The Netherlands
Architects: Mecanoo
images : GVd Werff, Bank Amsterdam and Mecanoo
Masterplan Marktkwartier Amsterdam
Dutch Architectural Designs
Major New Dutch Buildings
Netherlands Architecture Designs – chronological list
Comments for the Paleis van Justitie Amsterdam – Westerdokseiland Building design by Claus en Kaan architects page welcome

