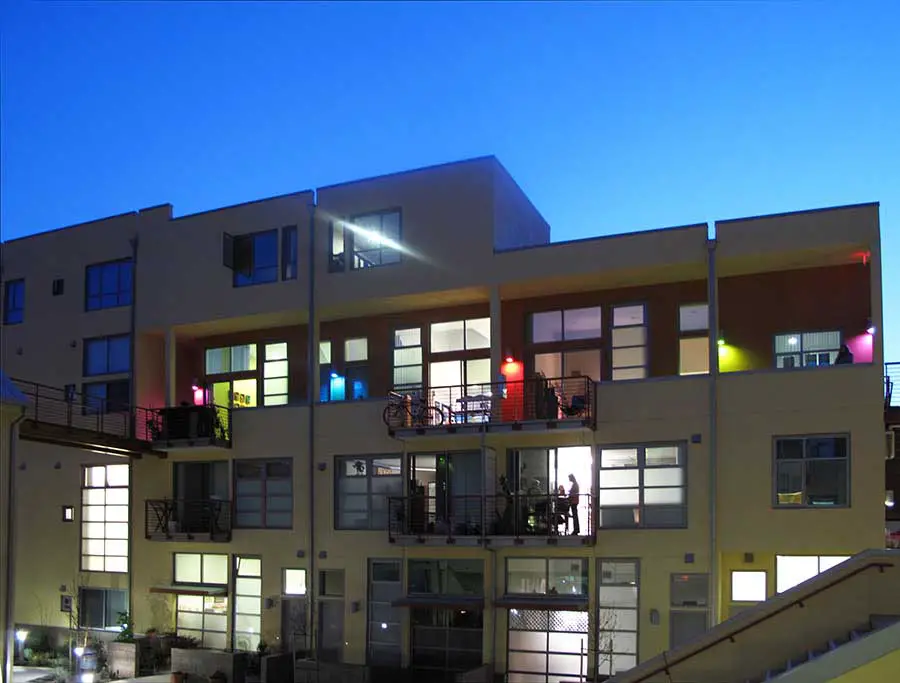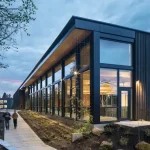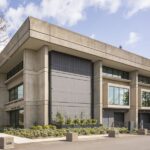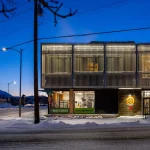Working Artists in Ventura, California Community building images, US theater gallery architecture, Architect
Working Artists in Ventura Buildings : WAV, California
Modern California development design by Santos Prescott and Associates / Carde Ten Architects, USA.
post updated June 18, 2025
WAV California
Mixed-Use Development Proposal
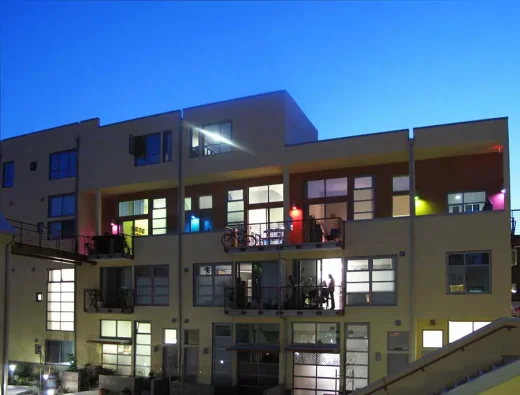
building photo by Bruce Prescott
May 1, 2010
Working Artists in Ventura
WAV (Working Artists in Ventura) is a $57 million dollar mixed-use community that includes eighty-two new homes for mixed-income residents, a theater/gallery, and over six thousand square feet of commercial space. Fifty-four units have been specially designed to accommodate both the living and working needs of artists and are guaranteed to remain affordable for at least fifty-five years. An additional fifteen units are dedicated to serve families at the lowest end of the economic spectrum and will include support services, while thirteen units are market-rate condominiums.
Designed by Santos Prescott and Associates and Carde Ten Architects, the project grows from the distinct needs of the artists who will occupy the units, and from the urban design patterns established by the city of Ventura as it evolves into “California’s New Arts City.” Significant support from the City and County of Ventura enabled the completion of the project with an innovative social, urban and architectural design.
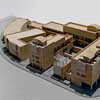
building model photo by Hans Mauli
WAV mixed-use community Site
The site plan creates three south-facing courtyards, each with a distinct character. The eastern-most courtyard is a public plaza, with an amphitheater and direct connections to the two main streets adjoining the project. The community gallery/performance space has a large roll-up door facing the plaza so that it can be used as a stage. Several units have private work spaces along one site of the plaza. In addition, the main elevator and the laundry rooms are accessed from the plaza. A shade porch on the roof of above the gallery provides a view-point for the residents while also highlighting the most public part of the project in the view from the nearby highway.
The center courtyard of the project is designed as a garden refuge. Living spaces overlook the courtyard at ground level and it features intensive planting. As it is partially closed at the street this courtyard will provide a quiet respite for the residents. The laundry room also connects to the Garden Court, inviting residents from throughout the project to use it.
The western-most courtyard is designed as a working space. A large tree at the center provides a visual focus, but otherwise the courtyard is mostly paved, and configured with access from the alley to afford delivery of materials.
The street frontages include retail storefront at Ventura Avenue, work spaces for some ground level units and, at the quite west end of the project, front porches for the family-oriented supportive housing units.
Through an innovative approach to parking including a car sharing arrangement, an off-site lot and counting street parking toward the on-site requirement, the structured parking is held to a minimum. The deck above the parking extends the courtyard spaces.
WAV Units
In order to provide each artist’s unit with a 13’-6” high work space, the units have been planned with offset floor plates that make a portion of the unit one and a half stories high while keeping the overall volume of the project as compact as possible. The units are developed on a twenty-foot wide spatial module that allows a clear span with wood joists but provides sufficient width for two adjacent bedrooms.
Except for the studio units, all units have front doors directly onto a courtyard or exterior walkway, and have two orientations for light and through ventilation, providing house-like amenity despite the density of 48 units to the acre. Most work spaces have a large roll-up door to allow move-in of large objects or to allow an indoor-outdoor work space when the weather is nice. All units have private outdoor space adjacent to their living area in addition to their outdoor work space.
Working Artists in Ventura Building Design
The exteriors of the building are clad with painted cement plaster at the courtyards and alley frontage and with corrugated, coated metal panels at the major street frontages. Large areas of glazing including both translucent and transparent glass in aluminum storefront framing highlight the working spaces of the artist’s units.
The design promotes efficiency in construction by using a very limited number of bathroom and kitchen arrangements, which allows for prefabrication of plumbing assemblies. The common spatial module and minimal interior partitions and finishes make the framing simple while providing the maximum floor area, enabling the project to provide generous work spaces in the units. The project is pursuing LEED certification.
The project owner, PLACE (Projects Linking Art, Community and Environment) is a national nonprofit organization that helps communities create state-of-the-art buildings and entire neighborhoods that bring together the arts, environmentalism and social justice. PLACE’s mission is to empower communities to participate in a development process that leads to the creation of inspiring new places.
Working Artists in Ventura building images / information from Santos Prescott and Associates
Location: Ventura, northwest of Los Angeles, Southern California, USA.
Ventura County Building Designs
Buildings at Ojai Valley School Upper Campus, Ojai, Ventura County
Design: Frederick Fisher and Partners
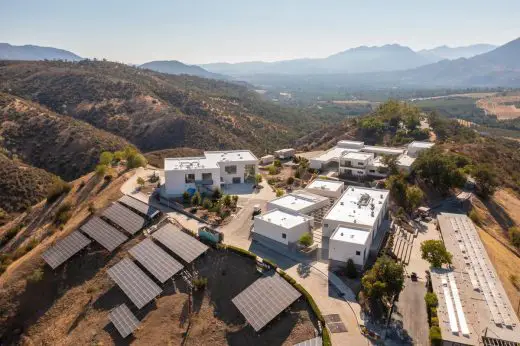
photo : Logan Hall, for Ojai Valley School
Ojai Valley School Upper Campus buildings
Los Angeles Building Designs
Los Angeles Architecture Designs
L.A. Architecture Designs – chronological list
Los Angeles Architecture Tours – architectural walks by e-architect
Los Angeles Architecture – California coast properties selection below:
Harry Gesner’s Sandcastle Malibu Beach Home
Architects: Harry Gesner
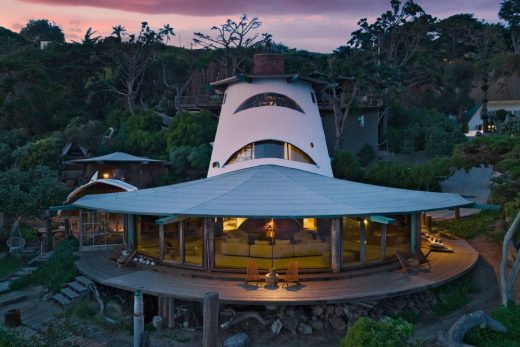
photo courtesy of Mike Helfrich
Bruce Jenner’s former Malibu beach house
Brentwood Tennis Pavilion
Architecture: Alex Pettas Architecture
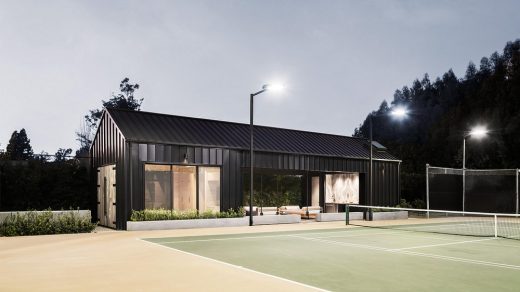
photo : Paul Vu
American Architect Studios
Buildings / photos for the Working Artists in Ventura – WAV Building California real estate design by Santos Prescott and Associates / Carde Ten Architects, USA page welcome.

