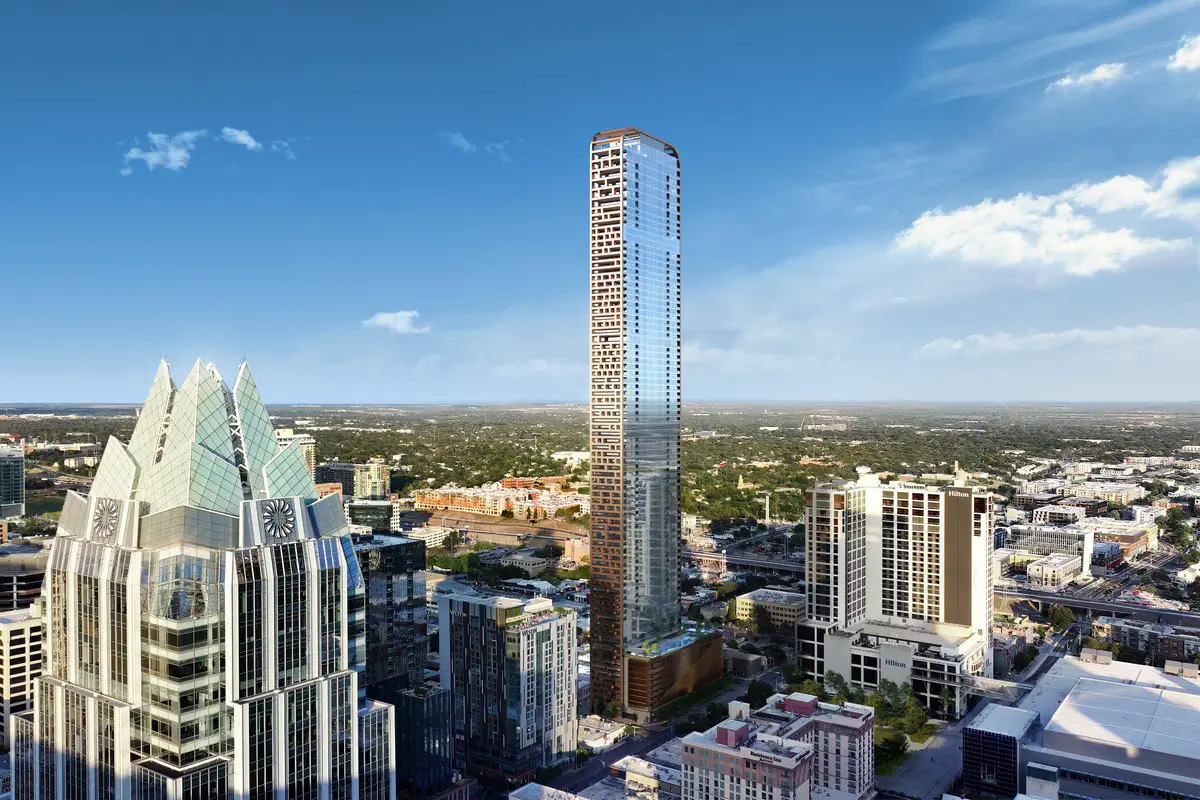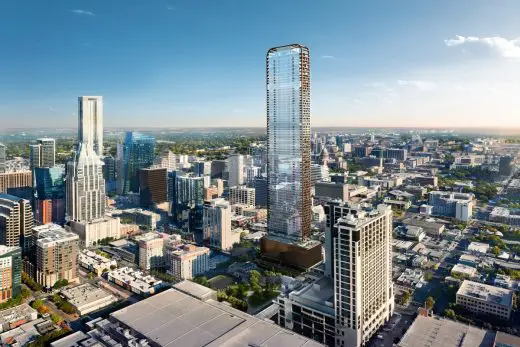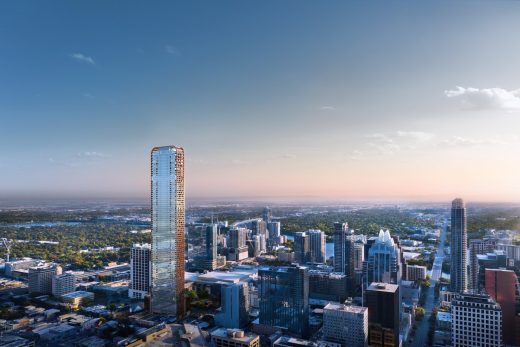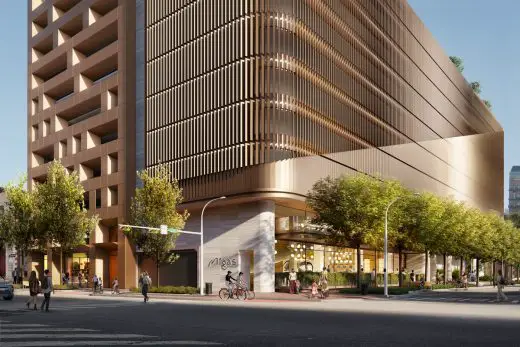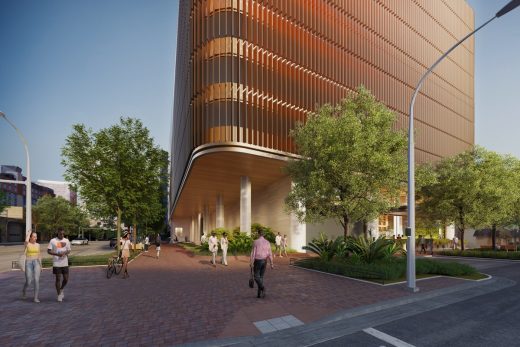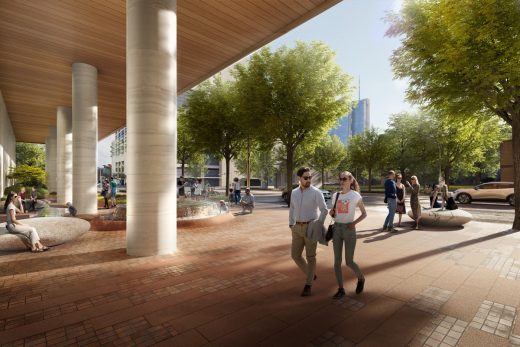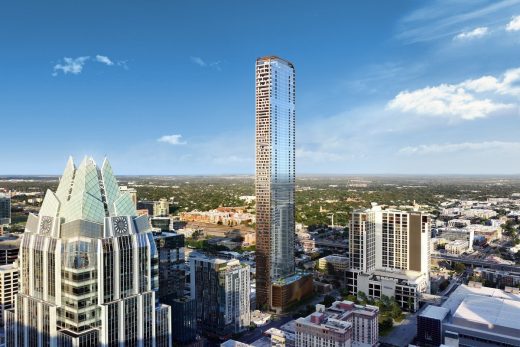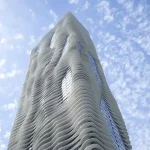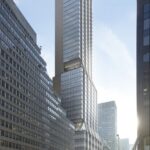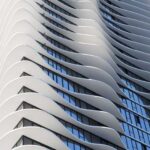Wilson Tower Austin, Texas skyscraper residences, Texan Real Estate, TX Housing Images
Wilson Tower Austin Residences
November 19, 2022
Design: HKS ; Interior design: Britt Design Group
Location: 5th and Trinity, Austin, Texas, USA
Wilson Capital Announces Plans For Wilson Tower, Setting A New Standard For Multifamily Living In Downtown Austin
Images © HKS
Residential Tower Will Offer Elevated Amenities and Resident Services, with Unobstructed Skyline Views Across 80 Floors, at 5th and Trinity
Austin, Texas – Austin-based real estate developer, Wilson Capital, has announced plans for Wilson Tower, a high-rise multifamily building located at 410 East 5th Street in the heart of downtown Austin in close proximity to the 6th Street Entertainment District, Austin Convention Center and CapMetro’s new Downtown Light Rail Station. The project is expected to break ground in the summer of 2023.
Wilson Tower Austin, Texas skyscraper residences, USA
Designed by the Austin office of the global architecture firm ,HKS, and interior design by Britt Design Group, Wilson Tower at its completion will reach 1,035 feet in height across 80 floors making it an iconic contribution to Austin’s growing skyline.
“We are proud to be part of the redevelopment of East 5th Street – being a native Austinite, it has been a journey to watch the evolution of the city over the last decade,” says Taylor Wilson, Wilson Capital. “We believe it is important to add intentionally designed density along the city’s transit corridors to accommodate the unprecedented level of population growth Austin is experiencing. We are passionate about making a meaningful contribution to the city we call home.”
The 450-unit multifamily development will offer exceptional features with hospitality-based services and sophisticated design, setting a new standard amongst Austin’s high-rise apartment towers. In addition to unobstructed skyline views, a signature ground floor restaurant and bar, an activated streetscape, and more, Wilson Tower will offer valet, plus four full floors of amenities that will include an expansive pool deck with food and beverage service, full-service fitness and wellness center, resident cocktail lounge and movie theater, coworking spaces, and a floor dedicated to pets, outfitted with a pet playroom, grooming center, and dog run.
Units will range from studios all the way up to 3 and 4-bedroom penthouses.
“Our vision for Wilson Tower is to set a new bar in skyscraper residences for Austin that we believe will foster creativity and social connection,” said Brad Wilkins, Principal and Design Director for HKS Austin. “Along with welcoming outdoor terraces and gardens, the tower itself is wrapped in a brise soleil that offers protection from the hot Texas sun and wind while also providing structural strength. This brise soleil gives the building uniquely shaded and comfortable outdoor living spaces on every level.”
Wilson Tower is the redevelopment of a 0.8-acre site spanning a half-city block, previously home to the Avenue Lofts building.
Wilson Tower Austin – Building Information
Project Team
Developer: Wilson Capital
Architect: HKS
Interior Design: Britt Design Group
Civil Engineer: Kimley-Horn
Landscape Architect: Nudge Design
Renderings © HKS
Wilson Tower Austin, Texas skyscraper residences images / information received 051022
Location: Austin, Texas, United States of America
Texas Architecture
Texan Architectural Designs – selection:
Virgin Hotel, Preston Hollow, north Dallas
Architects: 5G Studio Collaborative
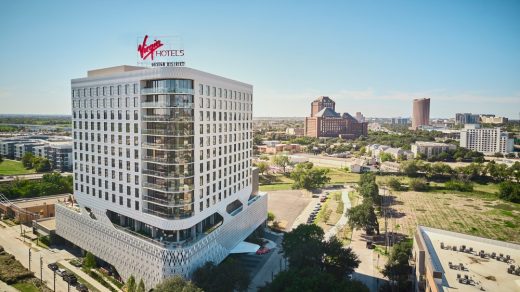
photo : Robert Tsai
Virgin Hotels Dallas
Kingsbury Commons at Pease Park, Austin
Landscape Architect / Prime Consultant: Ten Eyck Landscape Architects
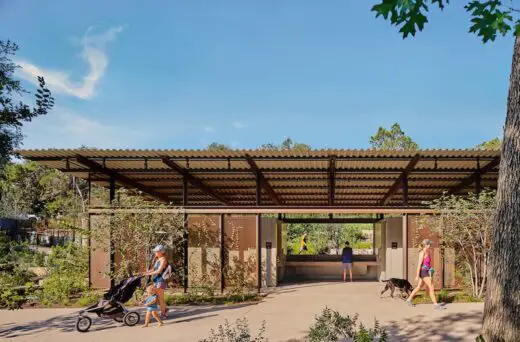
photo : Casey Dunn
Kingsbury Commons at Pease Park, Austin, Texas
Honest Mary’s, Austin
Architecture: Chioco Design
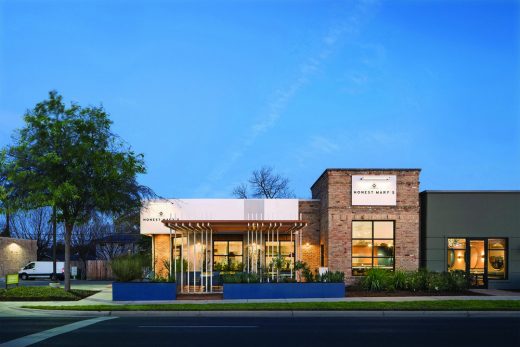
picture : Chase Daniel
Honest Mary’s Restaurant in Austin
Filtered Frame Dock, Austin
Design: Matt Fajkus Architecture
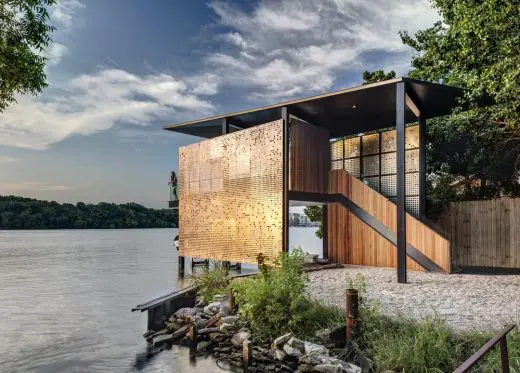
photography : Charles Davis Smith; MF Architecture
Filtered Frame Dock in Austin, TX
Architecture in the USA
Winspear Opera House, Dallas
Design: Foster + Partners, architects
Texan Opera House
Comments / photos for the Wilson Tower Austin, Texas skyscraper residences design by HKS with interior design by Britt Design Group page welcome

