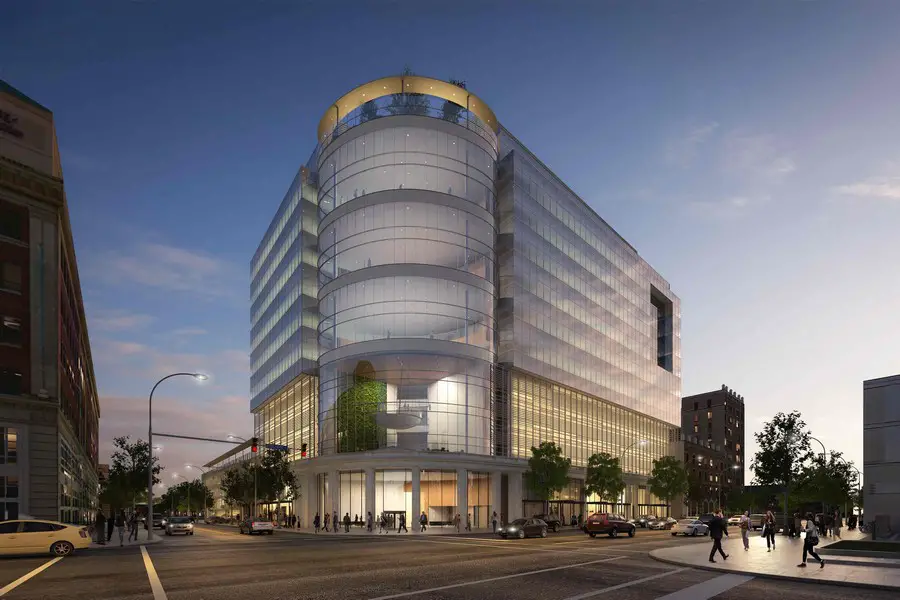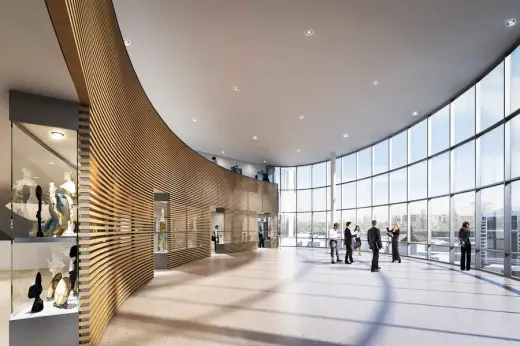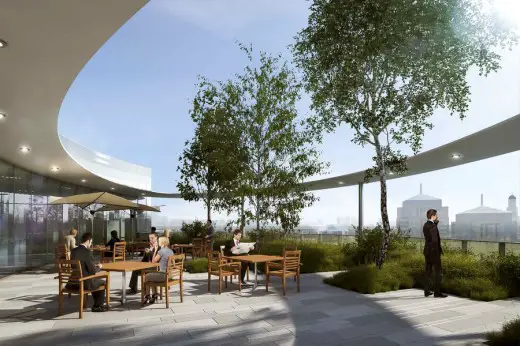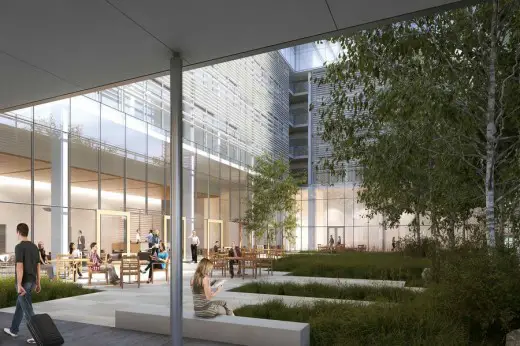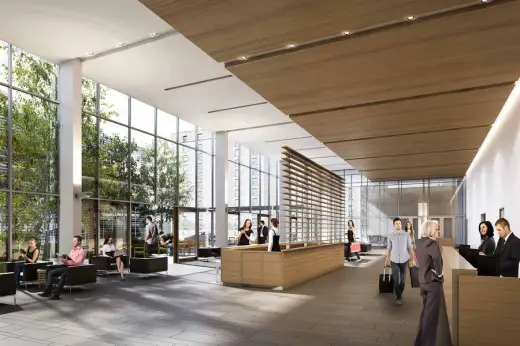Urban Beacon Buffalo Building, NY office hotel and retail complex, American architecture design
Urban Beacon in Buffalo
USA mixed use Development design by Diamond Schmitt Architects
Mar 26, 2014
Design: Diamond Schmitt Architects
Location: downtown Buffalo, New York, USA
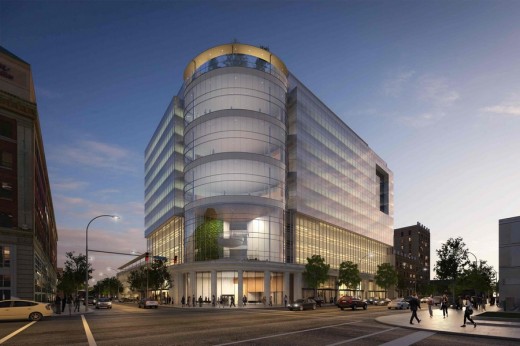
images courtesy of architects practice
Urban Beacon
Diamond Schmitt Architects is designing a 12-storey, mixed-use building to rise in downtown Buffalo, New York. The $80-million complex for Uniland Development Company will feature more than 200,000-square-feet of Class A office space, a 120-room hotel, hospitality and retail services.
This innovative building will anchor a prime intersection bordering the Historic West Village District and serve as an urban beacon at the crossroads of an expanding entertainment corridor. “Buffalo has an extraordinary architectural presence and this project is able to reference the past while providing a new landmark to energize the city,” said Donald Schmitt, Principal, Diamond Schmitt Architects.
Historic elements and contemporary design blend to create a façade with a unique curvilinear form that rounds the intersection of Delaware and Chippewa Streets. The main entrance is located at the centre of the curved façade, a feature given emphasis and visual importance by recessing levels two through five. A four-storey atrium will include a biofilter living wall, a sustainable design feature pioneered by Diamond Schmitt Architects and NEDLAW Living Walls. A grade level courtyard and rooftop terrace provides additional landscaping.
A local manufacturer will replicate the ornate terracotta façade of the former century-old, two-storey structure on this site using existing moulds. This historic façade will become the face of the new energy-efficient, state-of-the-art building.
Taking inspiration from the existing heritage characteristics in the vicinity, the new building facades above the second floor will incorporate modern terracotta cladding to create a visual bridge between the historic buildings and contemporary urban fabric. The hotel portion of the building is planned for levels two through five. The office section of the building will comprise levels six through twelve.
“This will be a green building with a low carbon footprint,” added Schmitt. Solar shading devices will minimize heat gain and glare. High efficiency mechanical and electrical systems will conserve energy. The building is targeting USGBC LEED certification for building core and shell. Completion is scheduled for summer 2015.
Diamond Schmitt Architects (www.dsai.ca) is a leading full-service architectural firm based in Toronto with an international reputation for design excellence and sustainable design solutions. An extensive portfolio includes academic buildings, libraries, performing arts centres, sports facilities, master plans, residential and commercial buildings. Equally extensive is work completed for the healthcare sector, with life science facilities, research laboratories and hospitals.
Urban Beacon in Buffalo images / information from Diamond Schmitt Architects
Location: Buffalo, USA
New York State Building Designs
Contemporary NY Building Designs – recent architectural selection from e-architect below:
Buffalo Bills Stadium, Orchard Park, Buffalo, NY
Architecture: Populous, Architects
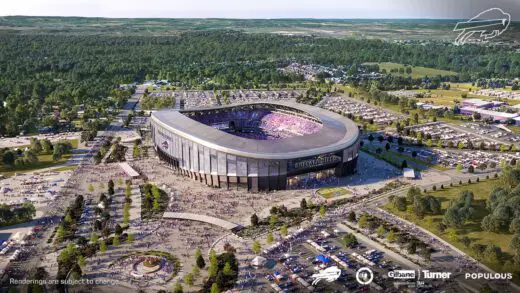
image courtesy of architects practice
Buffalo Bills Stadium in Orchard Park
Common Sky, Buffalo
Design: Studio Other Spaces
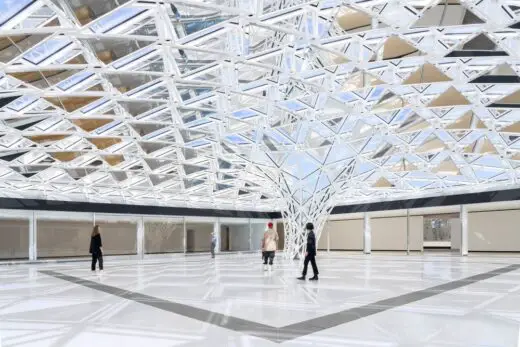
photo : Studio Other Spaces
Common Sky Buffalo AKG Art Museum NY
Medical School – University at Buffalo
Design: HOK

image : HOK
UB School of Medicine and Biomedical Sciences
Martin House Complex, Buffalo
Design: Frank Lloyd Wright
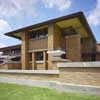
photograph : Biff Henrich / courtesy MHRC
Martin House Complex Buffalo
New York State Architecture Designs
American Architecture Designs
American Architectural Designs – recent selection from e-architect:
Diamond Schmitt Architects Architects
Buildings / photos for the Urban Beacon in Buffalo design by Diamond Schmitt Architects page welcome.

