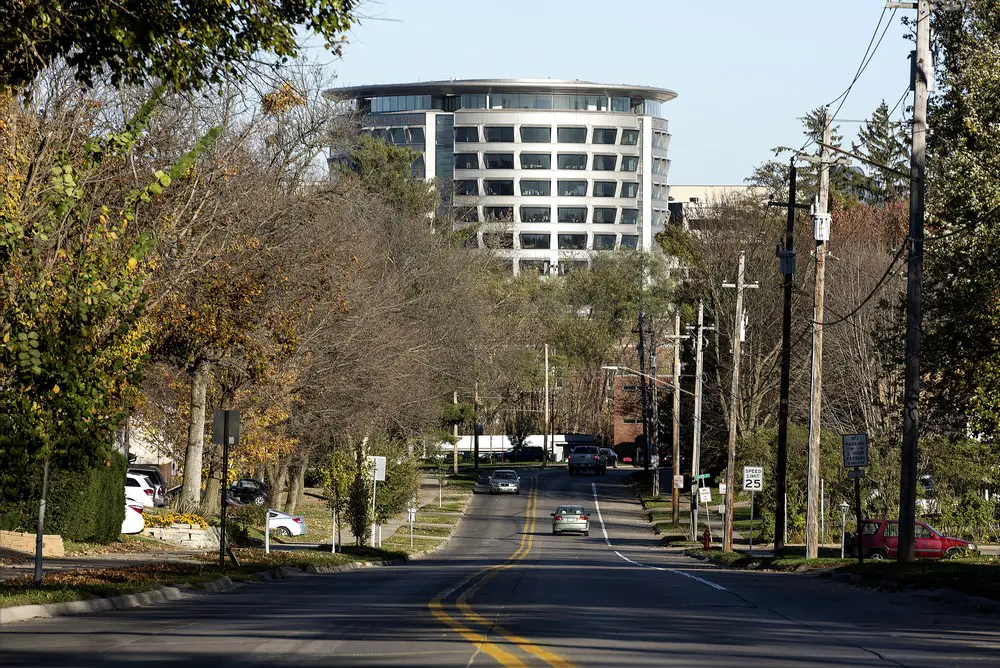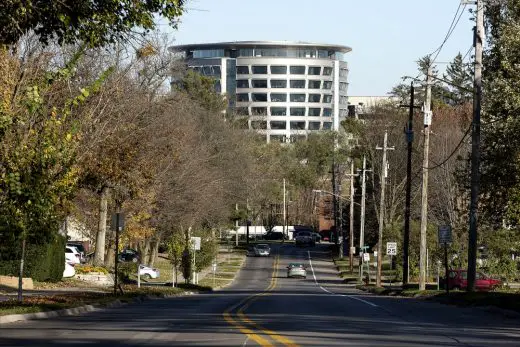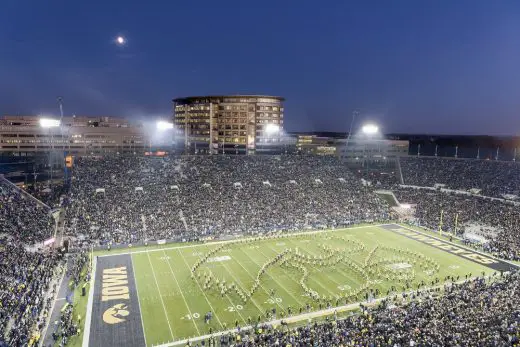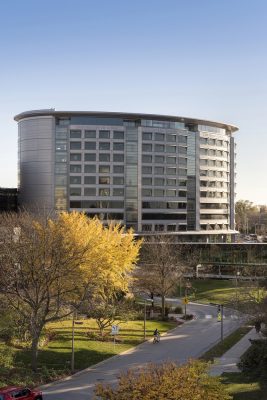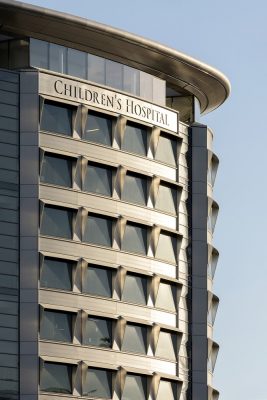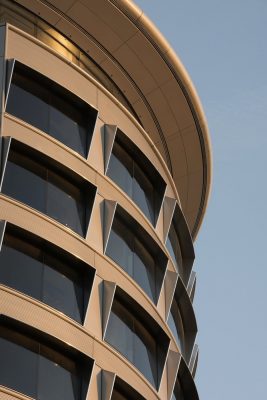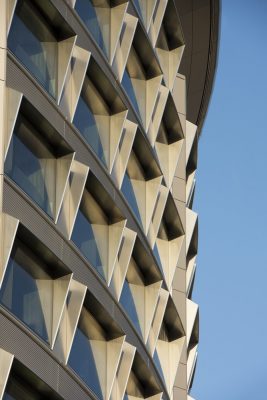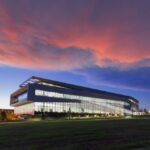University of Iowa Children’s Hospital, American healthcare architecture design, USA building images
University of Iowa Children’s Hospital
American Health Building design by Foster + Partners architects
Nov 15, 2016
Design: Foster + Partners, architects
Location: Iowa, USA
University of Iowa Children’s Hospital completes first phase of Foster + Partners’ masterplan
Photos © Nigel Young, Foster + Partners, London, UK
University of Iowa Stead Family Children’s Hospital
The University of Iowa Children’s Hospital was officially unveiled as the University of Iowa Stead Family Children’s Hospital on Friday, 11 November led by Dr Jean Robillard, VP for Medical Affairs at the University of Iowa, and Ken Kates, CEO University of Iowa Healthcare. The new 50,000 square-metre (530,000-square-foot) children’s hospital focusses on making the often traumatic experience of being in a hospital more compassionate for young patients and their families. The hospital is the first phase of a larger masterplan by Foster + Partners, which will modernize the university’s healthcare campus and improve quality of care.
The masterplan aims to stitch the campus together by revitalising the surrounding landscape and opening up the hospital to create a better healing environment. The 140-bed children’s hospital is conceived as a bright, uplifting environment. Colour is introduced at lower levels, articulating the building’s function as a children’s hospital through the transparent façade, and double height atrium ‘lightwells’ bring light and views into the interior, opening up views of the tree canopy and landscape beyond.
Playrooms for children and comfortable living rooms for families are situated throughout the building to offer a respite from the intensity of the experience. The bedrooms are designed around the needs of the patient, with each incorporating a large picture window to create a visual connection with the outside world. The rooms also contain generous family zones for the parents to stay with their children overnight. Integrated brise-soleils provide protection from the sun and cast ripples of light and shade on the interior.
Chris West, Partner, Foster + Partners, who led the design said: “Acute Paediatric Care is a dramatic emotional experience for all involved. Listening to the stories of patients and families led us to a series of decisions about creating spaces that will allow patients to stay in the hospital with their families, and help them lead relatively normal lives. In addition, we have broken down the mass of the building to allow in natural light with views of the surrounding landscape throughout.”
With eight operating theatres and specialist imaging laboratories, the hospital is the focus of the entire healthcare campus. In addition to state-of-the-art medical technology, it also includes a number of child-friendly facilities, including a library, interactive theatre, cafeteria, and garden.
Maximising the therapeutic qualities of the natural setting, the lozenge-shaped patient tower extends into a new public park, which faces Kinnick stadium. Breaks in the towers reduce their scale and allow daylight to penetrate the site and hospital buildings. All vehicles have been moved into the basement parking, and at ground level, the building is transparent and highly permeable, with public spaces and community facilities.
Spencer de Grey, Head of Design, Foster + Partners said: “This is our first major hospital project to be completed, and the first in the USA. The design is driven by our commitment to put the patient first, to create a humane environment where well-being is top of the agenda. Nowhere is this more important than in the treatment of children.”
Jerre Stead, the long-time donor whose family the new hospital is named after said: “This needs to be the focal point for the University of Iowa worldwide. This brings together the great people that provide great things every day at the University of Iowa, with wonderful technology in a very enabling building. That’s as good as it gets.”
Photography © Nigel Young_Foster + Partners
University of Iowa Children’s Hospital images / information received 151116 from Foster + Partners, England
Foster + Partners on e-architect
Address: University of Iowa Hospitals, 200 Hawkins Dr, Iowa City, IA 52242, United States of America
Phone: +1 800-777-8442
Iowa Architecture
Iowa Building Developments
Glass Cabin, Fairbank, Northeast Iowa
Design: atelierRISTING llc Architects
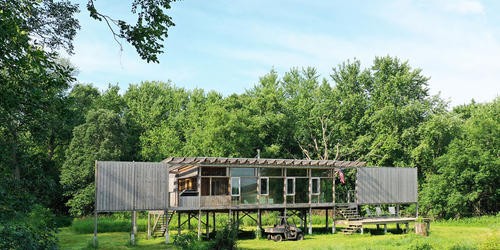
photography : by Steven and Carol Risting
Glass Cabin, Fairbank
Hancher Auditorium, Iowa City
Design: Pelli Clarke Pelli Architects with OPN Architects
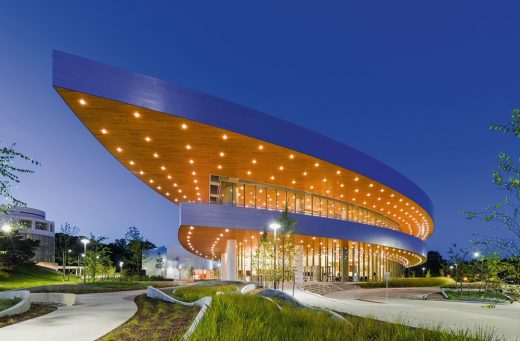
photo : Jeff Goldberg/ESTO
Hancher Auditorium Iowa City Building
Lutheran Church of Hope-Grimes, Grimes
Design: BNIM Architects
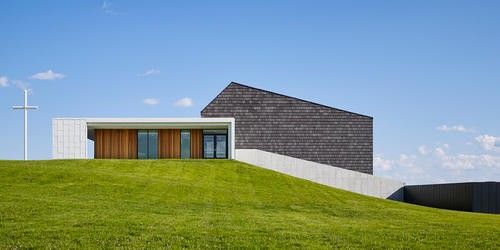
photo : Nick Merrick
Lutheran Church of Hope-Grimes Building
Iowa Buildings
American University Buildings
US Higher Education Building Developments
American University Buildings – Selection
University of California Housing, San Diego
Design: Carrier Johnson + CULTURE
University of California Housing
University Medical Center Princeton Hospital, New Jersey
Design: RMJM Hillier / HOK
University Medical Center Princeton Hospital
University of Iowa Visual Arts
University of Iowa Visual Arts Building : current info
Comments / photos for the University of Iowa Children’s Hospital design by Foster + Partners architects page welcome

