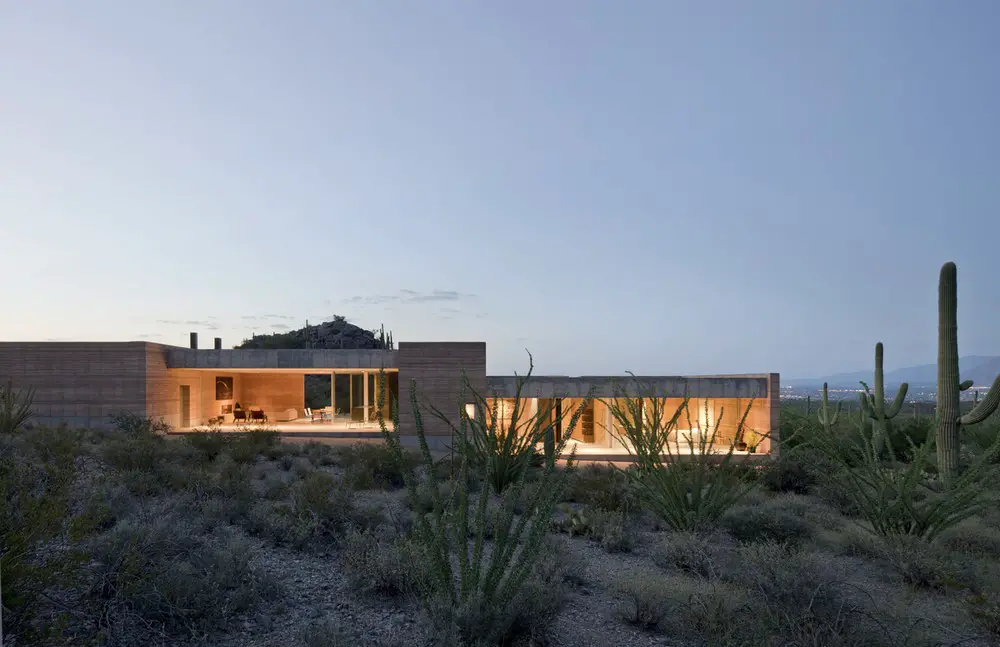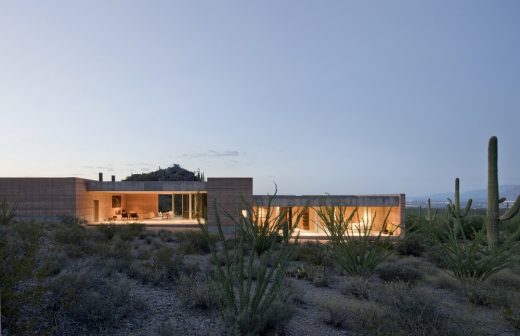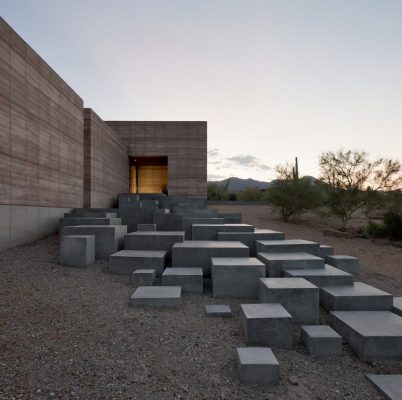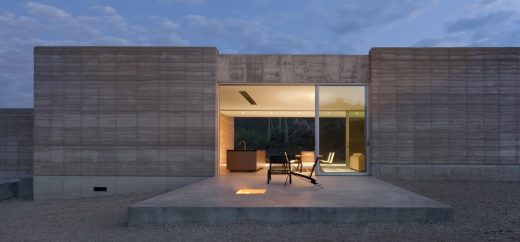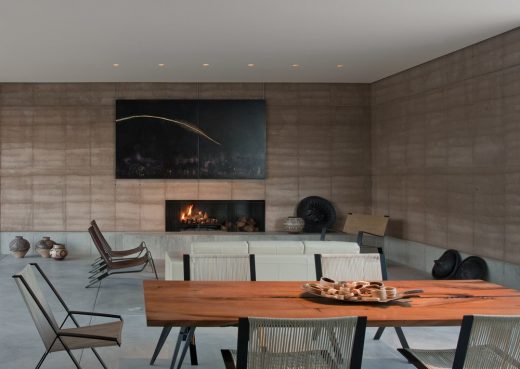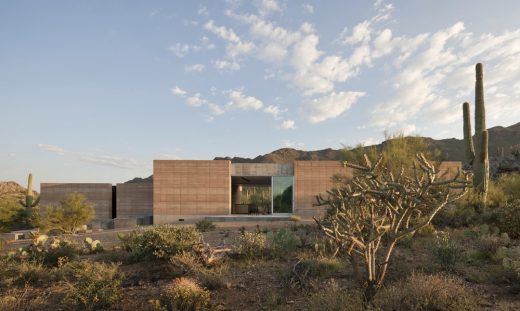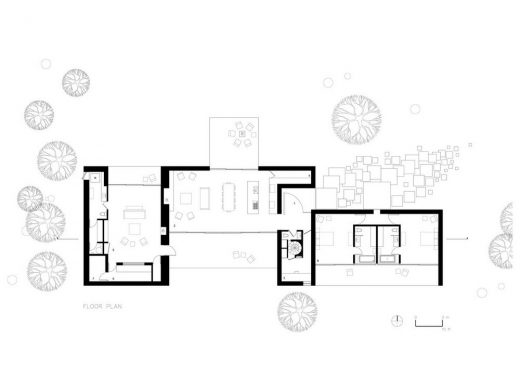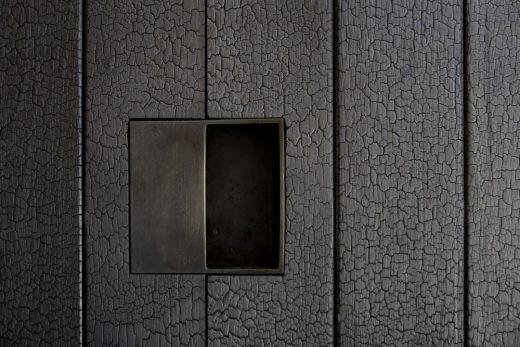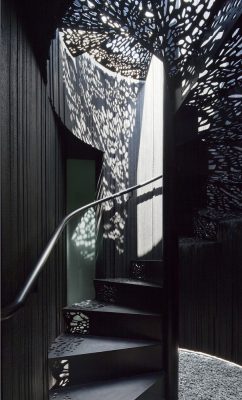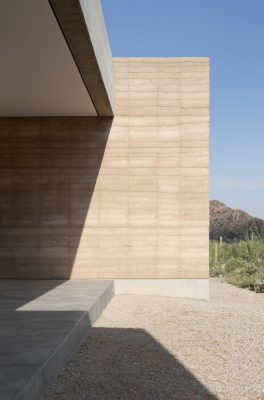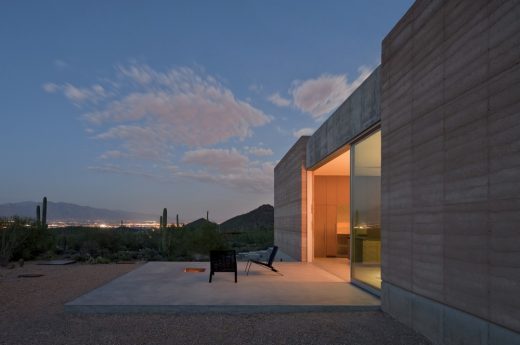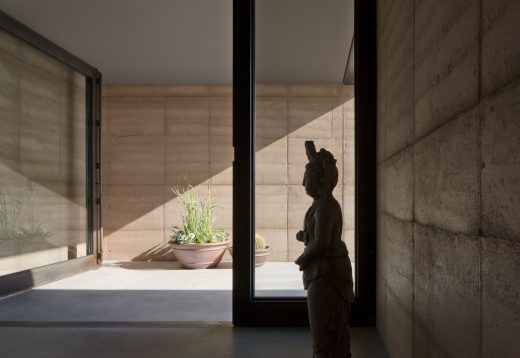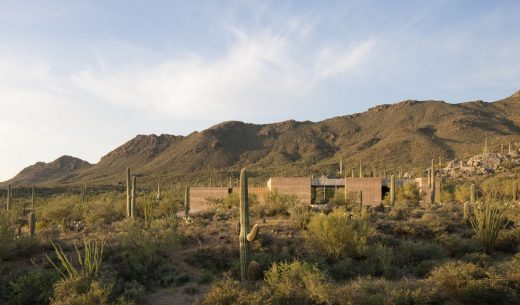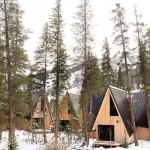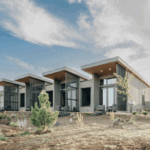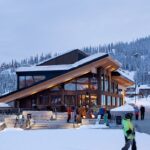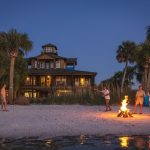Tucson Mountain Retreat in Arizona, AZ house, New US Property, American Real Estate images, Architecture
Tucson Mountain Retreat in Arizona
Modern Resort Building USA design by D U S T, Architects
Apr 24, 2018
Architect: D U S T
Location: Tucson, Arizona, USA
Tucson Mountain Retreat, Arizona, USA
Photos by Bill Timmerman
Tucson Mountain Retreat
A dream to reconnect his roots into the awe inspiring Sonoran Desert, along with a deep seeded desire to indulge in a love of music as lifestyle, provided the initial instigation for Dr. David Francis to build the Tucson Mountain Retreat, an experiential rammed earth home that embraces engagement with the raw, living, desert landscape.
The site, with over nine hundred feet abutting the pristine Saguaro National Park and three hundred and sixty degree views of endless towering Saguaro Cacti is an extremely rugged, lush and fragile expanse of land that exudes a sense stillness and permanency. It is at once a magical and mysterious landscape that beckons an architecture that is carefully situated and shaped by the immediate natural environment.
The initial decision to use rammed earth to build the project informed the entire process and contributes to integration of the home into the landscape. The inherent poetic qualities of rammed earth appear native beside the rock out-croppings and desert flora and fauna.
The program for this private residence is defined by a desire to share the gifts of the unspoiled location with a focus to allow the constantly changing desert light and the backdrop of the desert landscape to inhabit the spaces and be integral to the life experiences in the home. Simple functional requirements for living, sleeping, and indulging in live music suggested a unique design strategy, which places an emphasis on clear separation of each function and offers desired sound isolation.
When the large glass panels are fully opened, the residence evokes a boundless Ramada-like spirit, animated by ever changing desert, its light and scent.
From a remote parking Ramada, a short walk along a narrow path through the desert reveals obscure views of the house through desert vegetation. The arrival is marked by a sequence of fractal concrete cubes that ascend toward two entries; midway up the steps a narrow slit marks the bedroom entry, while a dark square void defines the main entry.
Rammed earth walls weave through the plan, dissecting it into three zones and enclosing spaces on three sides as they imprint the home with a warm texture and massive weight that can be felt and heard. The living space, the only space open to both the north and south facades, is the heart of the house and also acts as a barrier to the music studio on its west from the bedrooms to the east.
The smell of Spanish cedar permeates the bedrooms as the charred walls that clad the bathroom core invite touch and evoke visual references of a drought ridden desert floor. Each programmatic function must be accessed through an exterior passage that forces an exit and encourages engagement of the desert environment. Further reinforcement of the permeability in the design is discovered as dappled light filters beneath a spiral stair that leads towards a panoramic star gazing roof deck.
When the large glass panels are fully opened, the residence evokes a boundless Ramada-like spirit, animated by ever changing light and smells of the desert.
What building methods were used?
Rammed Earth
What are the sustainability features?
Passive Solar Design through orientation, shared walls, use of earthen mass.
30,000 gallon water collection system
Tucson Mountain Retreat, Arizona – Building Information
Project size: 3660
Site size: 274428 ft2
Completion date: 2012
Building levels: 1
Design and Build: D U S T
Photography: Bill Timmerman
Tucson Mountain Retreat in Arizona images / information from received 240418
Location: Tucson, Arizona, USA
Arizona Houses
Contemporary Architecture in Arizona
Contemporary Arizona Residences
Levin Residence
Design: Ibarra Rosano Design Architects
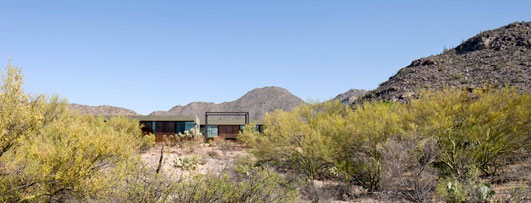
photo : Bill Timmerman
Levin Residence
Tucson Mountains Residence
Design: Ibarra Rosano Design Architects
Tucson Mountains Residence
Arizona Buildings
Tucson Mountain Retreat
Design: DUST Architects
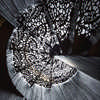
photo © Jeff Goldberg / Esto
Arizona Mountain Retreat
Bradley Residence, Scottsdale
Design: Michael P. Johnson Design Studios
Bradley Residence
Courtyard Residence, Phoenix
Design: blank studio, architects
Arizona Residence
Ellsworth Residence – desert residence
Design: Michael P. Johnson Design Studios
Arizona house
American Architecture Designs
American Architectural Designs – recent selection from e-architect:
American Architect
American Architecture
Buildings / photos for the Tucson Mountain Retreat in Arizona design by D U S T Architects page welcome.

