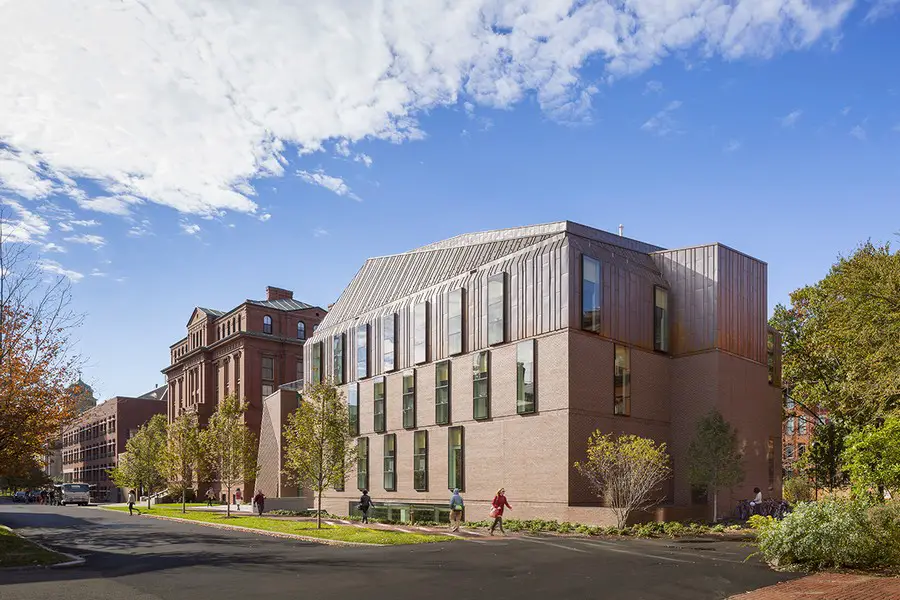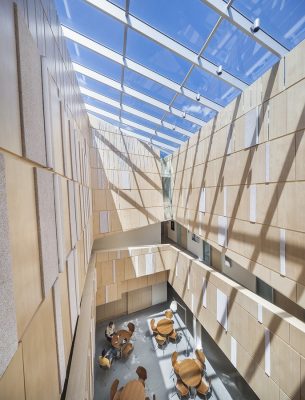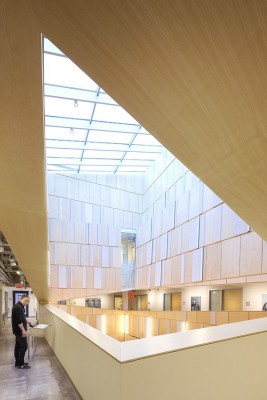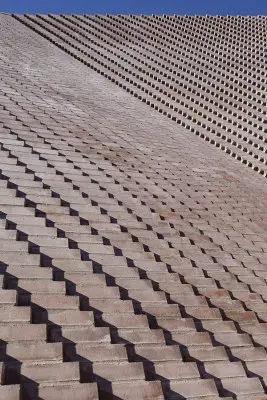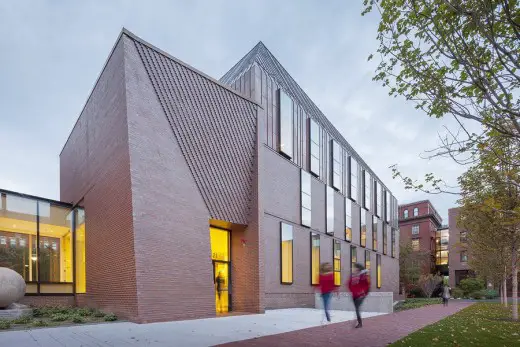Tozzer Anthropology Building at Harvard University, Cambridge Student Campus Building Architect, Images
Tozzer Anthropology Building at Harvard University
Massachusetts Higher Education Building in Cambridge design by KVA, USA
Feb 23, 2016
Design: KVA Krnnedy & Vioich Architecture
Location: Divinity Avenue, Harvard University, Cambridge, Massachusetts, USA
Modern-era buildings are aging on campuses across America, due to obsolete building codes that cannot meet contemporary envelope, seismic, public access, and energy requirements. At the same time universities cannot dismiss the embodied energy and materials that went into constructing these buildings.
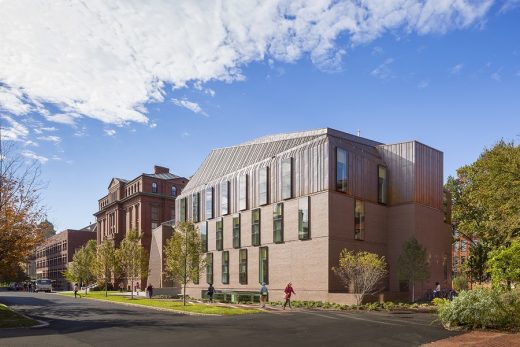
images courtesy of architects practice
Tozzer Anthropology Building
The Tozzer Anthropology Building at Harvard University takes a bold approach to this problem, by consolidating the original library holdings and calling for new construction that builds upon the existing building’s carbon investment. The transformative adaptive re-use project creates a new public identity and program for Johnson and Hotveld’s 1971 Tozzer Library, while re-using the original building’s foundation, campus infrastructure connections, and steel and concrete structure.
Project Design
The Tozzer Anthropology Building creates a new public presence on Divinity Avenue, and provides public access to the adjacent Peabody Museum and the Peabody Courtyard. The project’s new massing design increases usable SF by 29% by adding two stories of new construction under a large copper roof volume which highlights a new reading of the building as a pavilion in the Peabody Courtyard. The roof volume rotates to capture daylight for a large internal light well around which the program spaces revolve.
The existing brick envelope could not be re-used due to mold and vapor barrier problems. At the new entry pavilion, the design begins with a digital brick wall that stacks and corbels transforming a contemporary 6” brick veneer cavity wall construction. Each brick unit is linked to the global geometry of the entry pavilion. Using software created specifically for this project, the corbelling was tested digitally and empirically in numerous prototypes. The 30’ brick entry has no control joints or relieving angles, just one custom-designed loose lintel set above the hung brick ceiling. Each brick course is shifted from the course below, creating a 3D brick envelope that is derived from and could only work with this specific massing form.
The main building is wrapped by taught brick bands which express the existing slab, off which the new brick envelope is relieved. Vertical expansion joints are staggered between floor levels while horizontal expansion joints occur behind recessed solider courses. The structurally-glazed projecting windows slide past the ‘thin’ brick envelop and align to provide large views from Library to Courtyard. With a play of “thick” and “thin”, the design creates an authentic brick expression that reflects contemporary design and construction and the layered brick depth of the Landmarked Peabody Museum.
The design team, working closely with the department, developed a contemporary Anthropology Library that facilitates the direct study of artifacts. The new program is organized around a torqued central light well clad in birch wood panels that are designed to reflect light and absorb sound. Offices, classrooms and informal gathering places encircle this “living space”, which brings daylight into the building, and creates visual relationships between floor levels. The light well circulates tempered air as part of an innovative energy-saving heat recovery/ventilation system that is integrated with a chilled beam system.
Transformation
The 1971 Tozzer Library retreated from the street with an inaccessible soffited porch which did not work well in Boston’s climate. Re-using all of the original building’s existing vertical circulation cores, foundations, concrete slabs and steel structure, the design creates a new public entry on Divinity Avenue. This establishes public connections between the lobby, the exterior courtyard and the Peabody Museum Collections. The new massing adds two floors under a large, torquing roof volume to strengthen a more independent reading of the Tozzer Anthropology Building as a pavilion in the Peabody Courtyard.
Digital Brick Explorations
The design of the masonry envelope combines bespoke digital workflows with physical dry-stack tests and the expertise of local brick masons. A wire-cut, iron-burnt brick provides texture for the main building volume while the entry pavilion—a ‘thick’, digitally sculpted volume of brick—uses a smooth brick finish that provides a more precise expression of the brick units.
Light Well
The Tozzer light well is a rotating spatial volume that illuminates and organizes the interior spaces. Visual linkages are created between the floors and among full-scale portraits from the Tozzer anthropology collections displayed along the corridors.
The design team mapped seasonal regions of natural light and acoustical zones where sound needed to be absorbed. In a parametric design and fabrication process, birch wood panels were customized with wood fiber and mirror inserts to absorb sound and reflect natural light. Using a simple hung panel system, the design augments the natural properties of birch wood and creates an acoustic cladding that changes with different conditions of natural light.
Tozzer Anthropology Building at Harvard University images / information from KVA
Location: 21 Divinity Avenue, Harvard University, Cambridge, Massachusetts, United States of America
Harvard University Buildings
Harvard University Architectural Designs – recent selection from e-architect:
Harvard University Northwest Science Building, Massachusetts
Design: Skidmore Owings Merrill
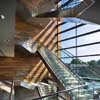
photo courtesy of SOM © ESTO/Anton Grassl
Harvard University Northwest Science Building
Harvard University Graduate Housing, Massachusetts
Kyu Sung Woo Architects
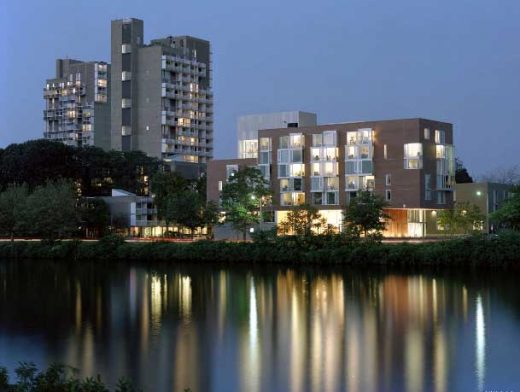
photo : Timothy Hursley, The Arkansas Office
Harvard University Graduate Housing
Harvard John A. Paulson School of Engineering and Applied Sciences:, 150 Western Avenue, Cambridge, Boston, Massachusetts
Design: Behnisch Architekten
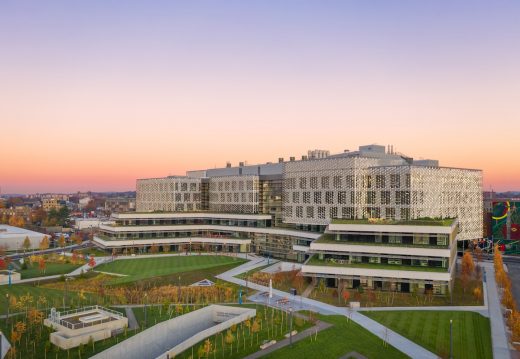
photo : Brad Feinknopf
Harvard University New Science and Engineering Complex
Harvard University Graduate School of Design, GSD, 48 Quincy Street, Cambridge, Massachusetts, USA

photo : Eric Staudenmaier
Harvard University Graduate School of Design News
Harvard-Belmont Residence Renovation
Harvard GSD Wheelwright Prize 2019 Winner
Website: Harvard John A. Paulson School of Engineering and Applied Sciences
Harvard Graduate School of Design (GSD) in England
Harvard University Graduate Housing design : Kyu Sung Woo Architects
Website: Tozzer Library at Harvard University
American Architecture Designs
American Architectural Designs – recent selection from e-architect:
Frank Lloyd Wright house : Zimmerman House
Comments / photos for the Tozzer Anthropology Building at Harvard University, Cambridge, MA, USA design by KVA page welcome

