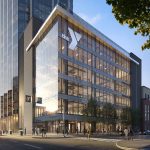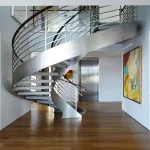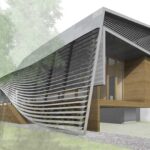The Beacon, New Orleans Homes, New Orleans Apartment Complex, Louisiana Architecture Images
The Beacon in South Market, New Orleans
Nov 18, 2020
Design: EskewDumezRipple
Location: South Market, New Orleans, Louisiana, USA
The Beacon is a 172,000-square-foot, seven-story residential building that takes it’s inspiration from the city’s historic French Quarter courtyard buildings.
The Beacon Apartments
In contrast to the typical residential courtyard block accessible only to the residents of the building, this courtyard opens directly onto Girod Street; creating an amenity not only for the building, but the neighborhood and new development as a whole.
This provides a calming oasis for the 126 residential units and a unique public space in which to live and escape the hustle and bustle of a thriving commercial corridor. The development is enhanced by 20,000 square feet of ground-floor retail which is integrated into the project.
Expanding upon the reinterpretation of New Orleans’ reputation as a “hidden gem,” the themes throughout this space are rooted in the imagery and textures of a geode–a vibrant array of colors throughout the interior in contrast to the subdued, austere exterior grays, and metallic features.
Where the street facing façade is composed of dark brick, the inward-facing courtyard walls are clad in light metal panels to reflect sunlight into the space, creating a warm, welcoming experience. Shadow boxes along the windows create an articulated exterior that can be seen from both intersecting streets. Throughout the day, shadows stretch across the subdued grey brick, creating an ever-evolving, multi-textured skin. The varied banding is laid out in a staggering pattern that produces an austere, but animated façade.
Offering contemporary, loft-inspired and spacious one- and two-bedroom floor plans, the interior blends contemporary style with eclectic taste. The design sought to provide a neutral palette of grays and whites for residents to customize while keeping with the overall building design; a clean and welcoming space enhanced by a focus on detail and texture. Additional attention was paid to items like kitchen islands, walk-in closets, and full size bathrooms to give the space a larger feel while maintaining a compact unit footprint.
The entry stairs are carved out and set at an angle, creating a fissure that separates the public and private entrances from one another. While guests are directed up and into the courtyard, residents are able to bypass the stairs and access the lobby without interference. The procession up through the building leads guests and residents off the hustle of a thriving commercial corridor into a tranquil elevated courtyard, and provides a connection to the rooftop terrace that offers views back over the city they just escaped.
Unlike the traditional New Orleans French Quarter courtyard, built as an exclusive space reserved for private gatherings, the interior courtyard within this building is designed to be open and inclusive; a way to seamlessly experience the entire space from street entrance to rooftop terrace. The fourth-floor terrace provides an enclosed space for guests and residents to relax, eat, and drink in a more intimate setting. Serving as the pinnacle of the resident experience, this rooftop terrace includes a lounge area, wood-paneled bar, and expansive seating areas. Surrounded by calming grey tones and tasteful vegetation, this area offers a quiet lounge with a modern aesthetic.
The Beacon in New Orleans, Louisiana, USA – Building Information
Architecture and Interiors: EskewDumezRipple
Project team
Steve Dumez, FAIA
Jose Alvarez, AIA, LEED AP
Hussein Alayyan, LEED AP BD+C
Wendy Kerrigan, AIA
Project consultant team
Spackman Mossop+Michaels (Landscape Architect)
Woodward Engineering Group (Civil & Structural Engineering)
Pontchartrain Mechanical (Mechanical Engineering)
Northside Electric Inc. (Electrical Engineering)
Woodward Design+Build (General Contractor)
Photography: Timothy Hursley, Neil Alexander and Evan Joseph
The Beacon, New Orleans image / information received 181120 from EskewDumezRipple Architects
Location: New Orleans, Louisiana, USA
New Orleans Developments
Contemporary Louisiana Architecture
New Orleans Building Developments – chronological list
Design: EskewDumezRipple
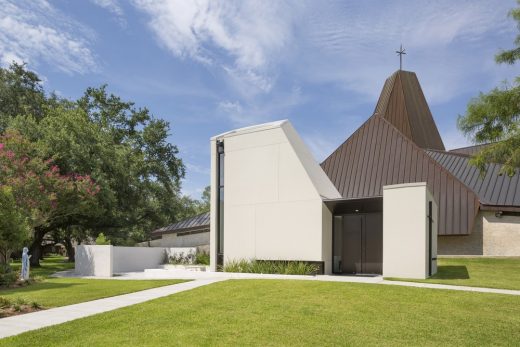
photo © Will Crocker
St. Pius Chapel and Prayer Garden in New Orleans
Architects: EskewDumezRipple
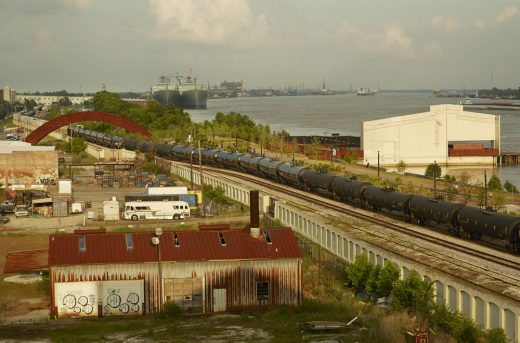
photograph : Timothy Hursley
Crescent Park New Orleans
Maison de la Luz
Design: EskewDumezRipple
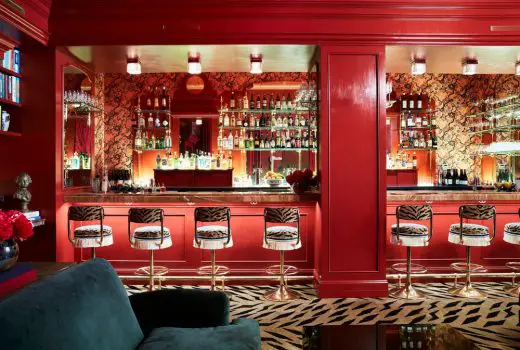
picture : Stephen Kent Johnson
Maison de la Luz New Orleans
The Shop at the CAC New Orleans
Louisiana Buildings
E.J. Ourso College of Business, Baton Rouge
Design: ikon.5, architects
E.J. Ourso College of Business
Self-Excavation Hurricane House – Awarded Best Future Building at the Leaf Awards
Design: Margot Krasojević Architects
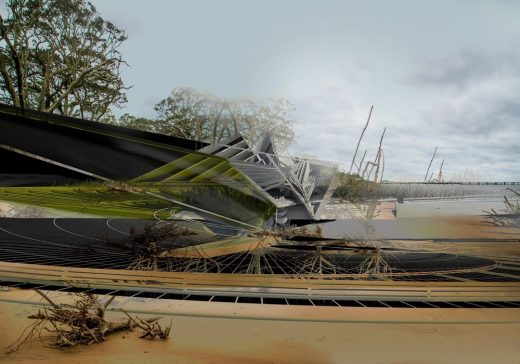
picture from architect
Hurricane House in Louisiana
Louisiana State Sports Hall of Fame & Regional History Museum
American Architecture
Comments / photos for the The Beacon, New Orleans design by EskewDumezRipple Architects page welcome

