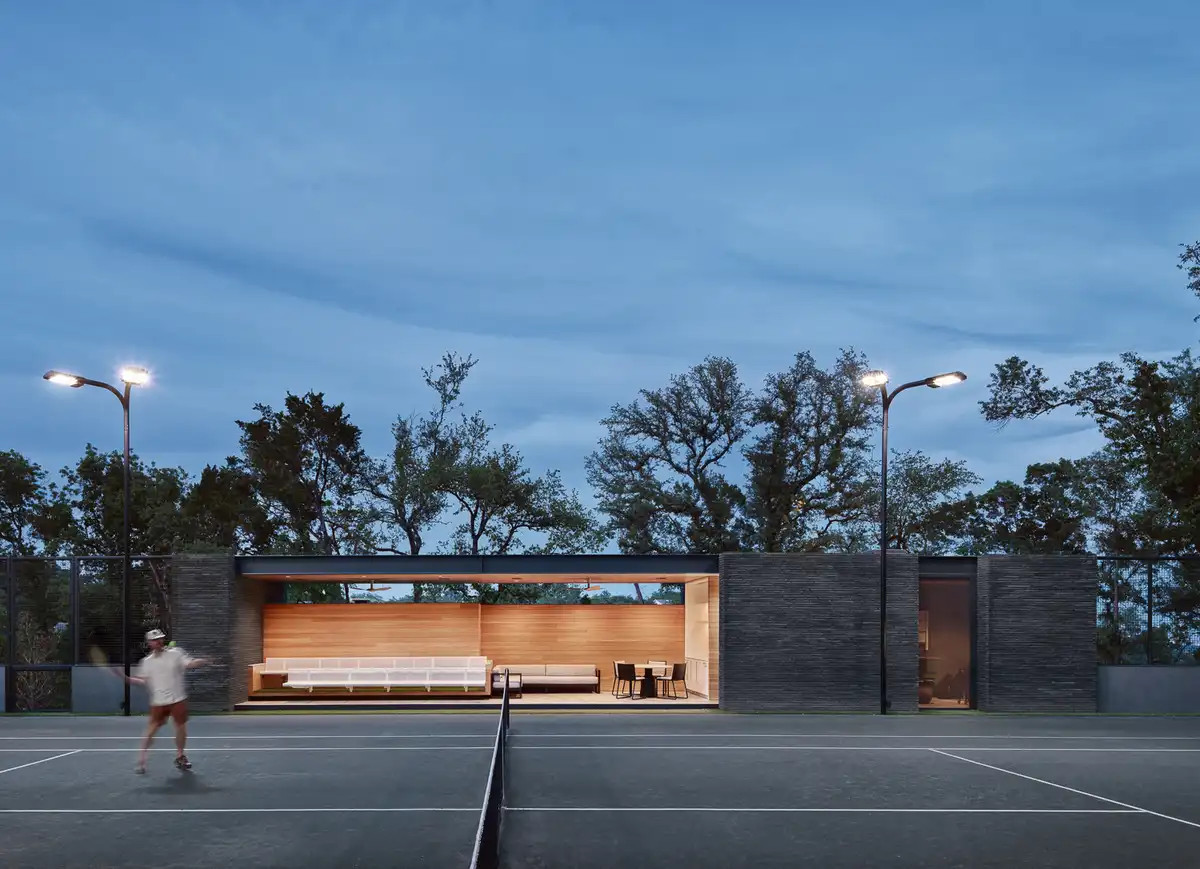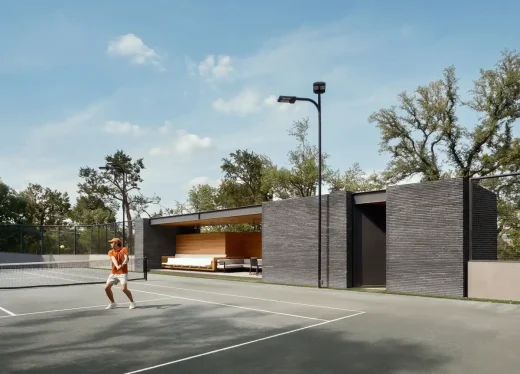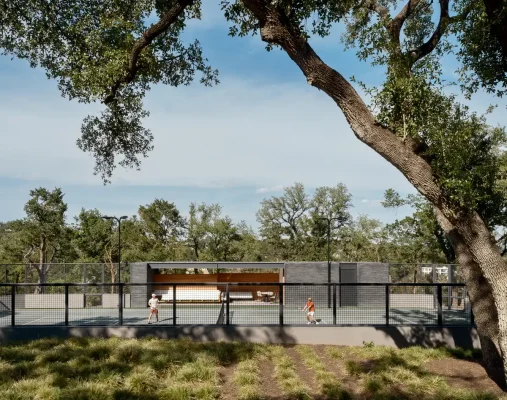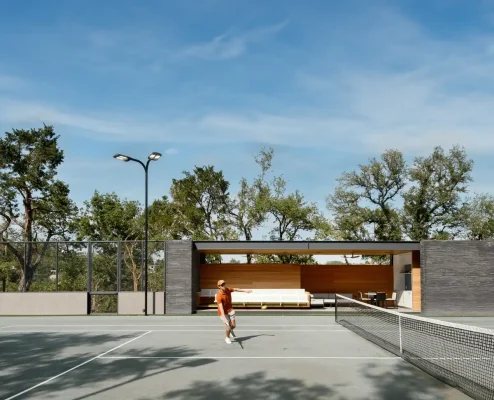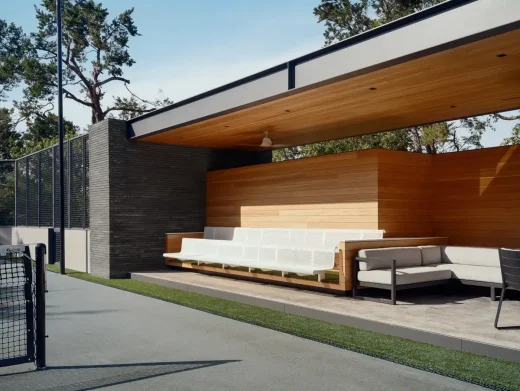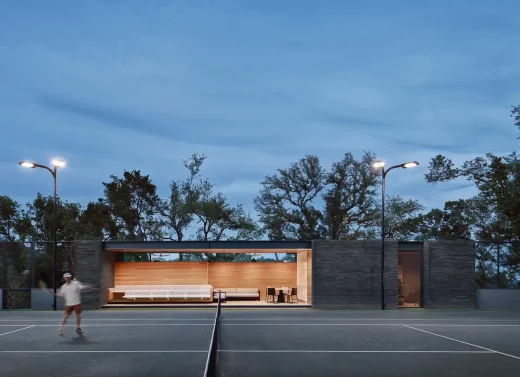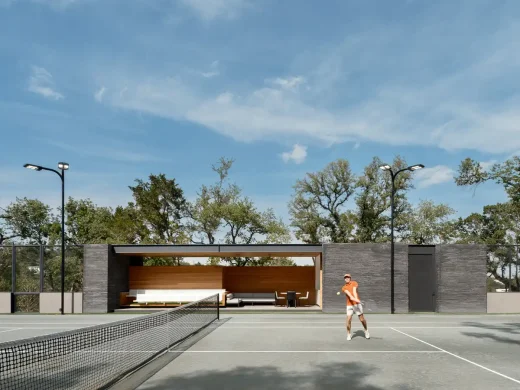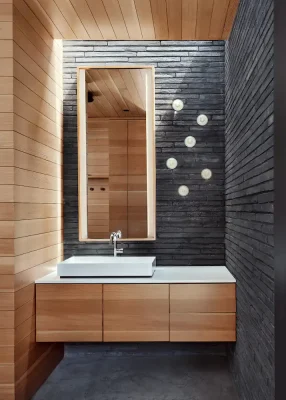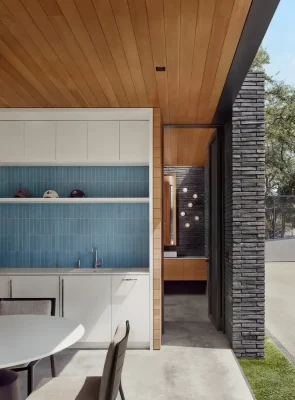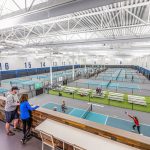Sunken Tennis Pavilion West Lake Hills, Austin sports club design in Texas, TX architecture photos
Sunken Tennis Pavilion West Lake Hills
December 13, 2024
Design: Baldridge Architects
Location: West Lake Hills, Austin, Texas, United States of America
Sunken Tennis Pavilion is a 950-square-foot unconditioned structure located on a six-acre estate in Austin, Texas
Photos by Casey Dunn
Sunken Tennis Pavilion in Austin, Texas, USA
The Sunken Tennis Pavilion is a 950-square-foot unconditioned structure located on a six-acre estate in Austin, Texas. It’s a modestly scaled but immaculately built structure accommodating bleachers, a small kitchenette, a changing room and bathroom, and a storage room for an array of equipment require to care for the Har-Tru green clay court.
Burton Baldridge had preexisting experience with this property. In connection with his employment at Peter Gluck and Partners (now Gluck +), Burton returned from New York to Austin in 2002 to act as the on-site architect and builder of the iconic and award-winning house known as the “Floating Box” which anchors the property.
In 2019, the new owners of the property – an active and dynamic couple transplanted from New York, engaged Baldridge to design a number of architectural interventions to the property. Among these, a competition-worthy clay court and tennis pavilion with seating for viewing.
One member is a founder of a health-related food company. Another member had previously managed hedge funds in New York before he dismissed the model as broken, ultimately founding a startup centered around healthy, sustainably packaged foods and other wellness-oriented goods.
The through-line with the family is health and wellness. They saw potential in the expansive property and wished to introduce a number of spa-like programs while honoring the iconic building.
The pavilion itself is a minimalist structure clad in handmade dark-grey brick with its ceiling and changing room rendered in Douglas fir. A custom bleacher system made from powder coated, perforated steel accommodates viewing of demonstration matches. A small kitchenette accented by blue Heath tile allows for chilled refreshments because, well, Austin is hot.
At all turns, Baldridge worked to create a structure that would honor the property while receding into the dense canopy of live oaks. Rather than referring to existing tennis pavilions for inspiration, the firm looked to the WPA era rest stops along the Texas highways.
As a site strategy, Burton conceived of the pavilion as an extension of the tennis enclosure rather than an eye-grabbing building and used the natural grade to shield the pavilion from the greater property.
The entire assembly speaks to craft and natural materials in stark contrast to the machined aesthetic of the primary house. Austin may be hot, but it does craft well.
Sunken Tennis Pavilion West Lake Hills, Texas, USA – Property Information
Baldridge Architects design team:
Burton Baldridge. Principal, Primary Designer
Laura Grenard. Architect, Project Architect
Project Team
Architecture: Baldridge Architects
Builder: Warriner Construction
Civil Engineer: LJA Engineering, Inc.
Structural Engineer: Architectural Engineers Collaborative
Geotechnical Engineer: Holt Engineering
Landscape: Design Workshop
Photography: Casey Dunn
Brands / Products
1. USAI – Recessed fixtures
2. Har Tru green clay – Court surface
3. Heath Ceramics – Tile
4. Bocci – Decorative lighting
5. Alape – Sink
6. Big Ass Fans – Haiku fans
7. Alkusari Stone – Handmade brick
8. Velux – Skylight
9. Duravit – Plumbing fixtures
10. Vode – Strip lighting
Sunken Tennis Pavilion West Lake Hills, Texas images / information received 131224
Location: West Lake Hills, Austin, TX, USA
West Lake Hills Buildings
West Lake Hills Architecture Designs – architectural selection from e-architect below:
December 19, 2023
Tree House
Design: Faye + Walker
Tree House Texas
Canyon Residence
Design: Clayton Korte
Canyon Residence at Wildcat Hollow, Austin, Texas
The Offset House
Design: Dick Clark + Associates
The Offset House, West Lake Hills, Texas
++
Austin Texas Architecture Designs
Austin TX Architectural Designs – recent selection
City View House, Austin, TX
Architects: Mark Odom Studio
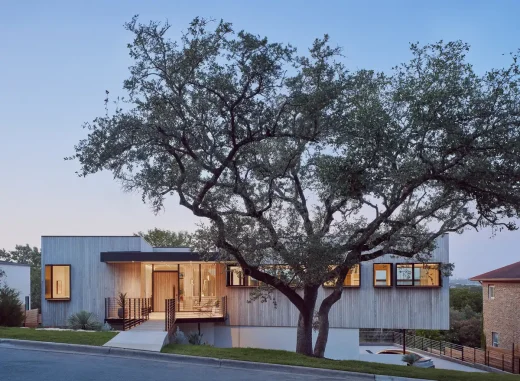
photo : Casey Dunn
City View House, Austin, Texas property
Blanton Museum of Art, Austin
Architects: Snøhetta
Blanton Museum of Art, Austin
Three Courts House, Austin, TX
Architects: A Parallel Architecture
Three Courts House, Austin, Texas
Filtered Frame Dock
Design: Matt Fajkus Architecture
Filtered Frame Dock in Austin, TX
Bouldin Creek Residence
Architecture: Restructure Studio
Bouldin Creek Residence in Austin, TX
+++
Architecture in the USA
American Architectural Designs – recent selection from e-architect:
Comments / photos for the Sunken Tennis Pavilion West Lake Hills, Austin, Texas, USA architecture design by Baldridge Architects TX page welcome.

