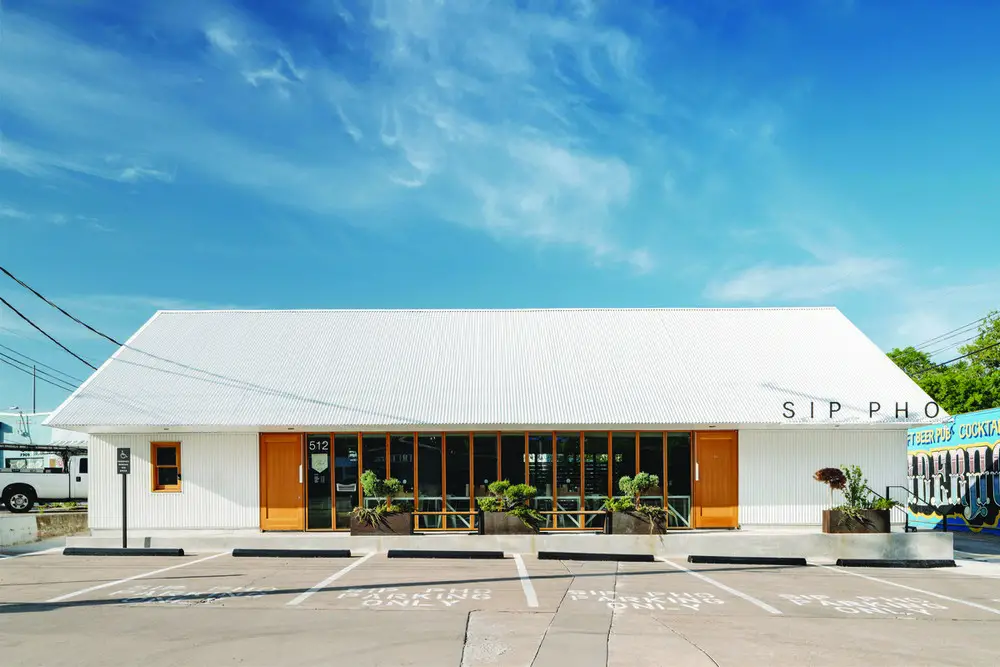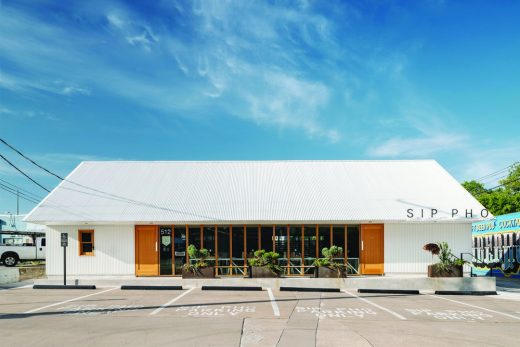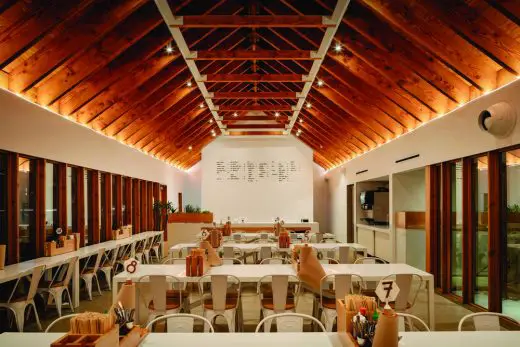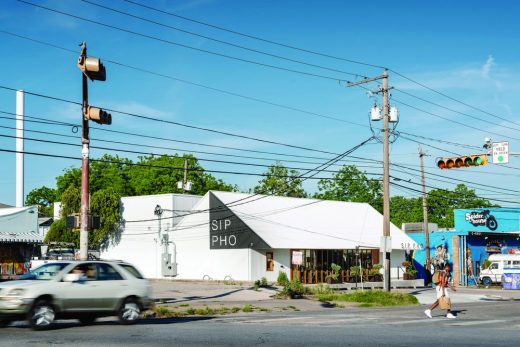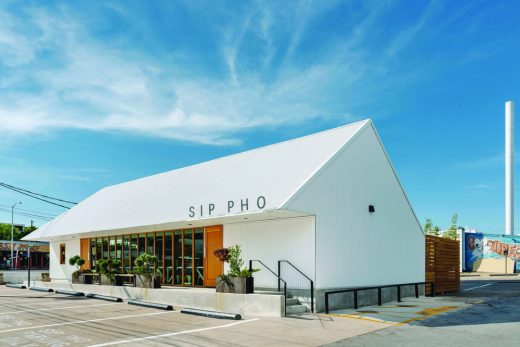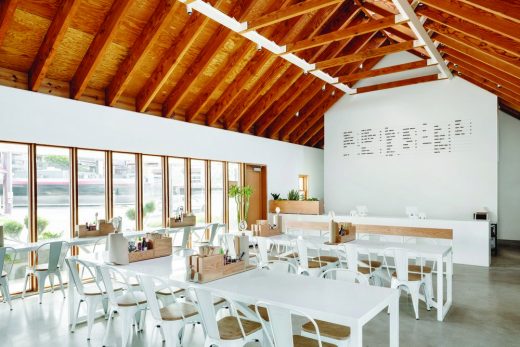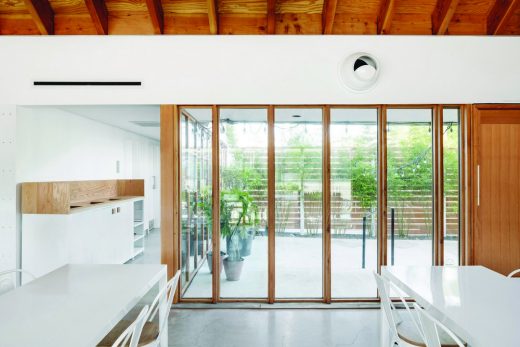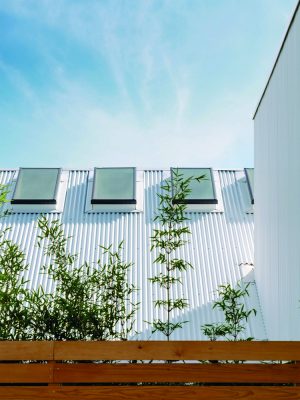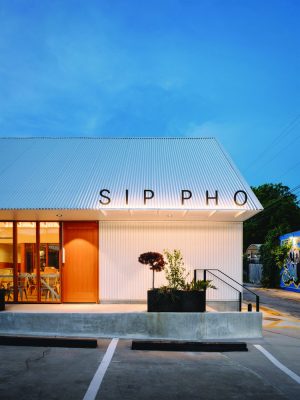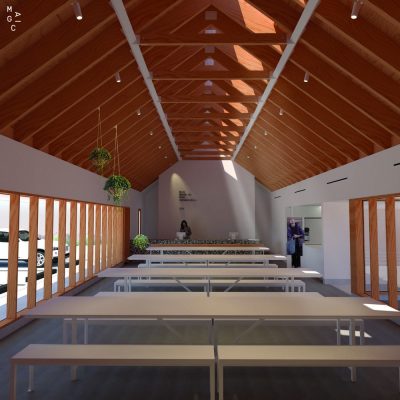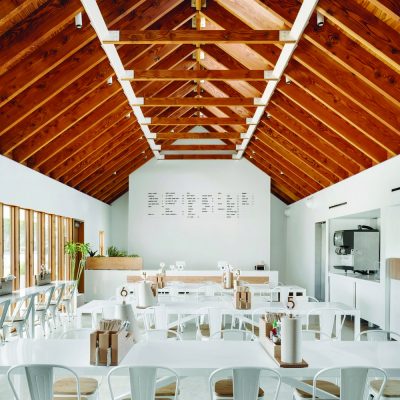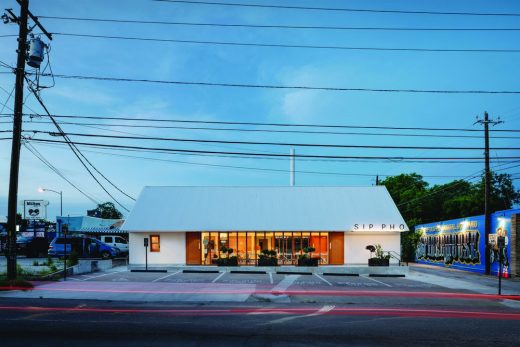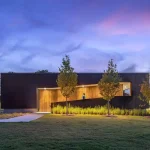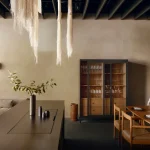Sip Pho Restaurant in Austin, Texas dining venue design, American Architecture, USA Commercial Interior Images
Sip Pho Restaurant in Austin
post updated 20 March 2024
Design: MAGIC architecture
Location: Austin, Texas, USA
Images by Chase Daniel
July 10, 2020
Sip Pho Restaurant, Austin, Texas
Guided by the owner’s interest in simple and clean spaces, the architecture of the Sip Pho Restaurant building was an exploration of how to make ordinary building parts look extraordinary. Located north of the University of Texas, the building’s quiet composition is a reaction to the busy and graphic mess of the surrounding streetscape.
The building’s forms are based on the simple shapes of pioneer Texas structures, which were often basic gables roofs with overhangs for porches. The pioneer language here is translated into a composition of two forms: a gable + a box.
Each form has a different function as a direct representation of use, the gable (dining room) and the box (kitchen). The dining room is a column free 20 foot x60 foot space with exposed Douglas Fir wood framed studs and rafters. The box (kitchen) is left understated to conceal the kitchen HVAC and related building systems.
Simple available materials were used throughout. Pre-finished corrugated white siding is the primary exterior material, cladding walls and roof, broken with moments of site-built windows. Taking the language to the interior, a palette of white drywall, Douglas Fir framing and concrete floor carries throughout. To avoid structural beams and expensive window systems costs, the wall’s 2×6 wood studs are left exposed with insulated glass units glazed between them. Great attention and detail was given to conceal all ductwork and lighting from view, to quiet the overall visual experience.
Recognizing the knowledge of the pioneers, simple sustainability strategies were used to extend the building’s lifespan. To reduce heat and water intrusion, deep overhangs cover all windows, blocking out the sun, shedding water away and keeping patrons dry. Readily available skylights are spaced at 4 foot intervals facing North to provide ample daylight for lunch service and rhythmic shadows throughout the day. At night, the experience differs to reflect the menu. Warm adjustable down lights provide general lighting while a concealed tape light uplight each side of the ceiling.
As a whole, the building is a reflection of the simple ask from the owners: Make ordinary things become extraordinary.
Sip Pho Restaurant, Austin – BuildingInformation
Architect, Interiors, Lighting, Signage: MAGIC architecture
Structural Engineer: MJ Structures
Project size: 2450 ft2
Project Budget: $1000000
Completion date: 2019
Building levels: 1
Images: Chase Daniel
Sip Pho Restaurant in Austin, Texas information / images received 100720 from MAGIC architecture USA
Location: Austin, Texas, USA
Architecture in Texas
Austin Buildings
Contemporary Austin Houses – selection:
Main Stay House in Austin
Design: Matt Fajkus Architecture
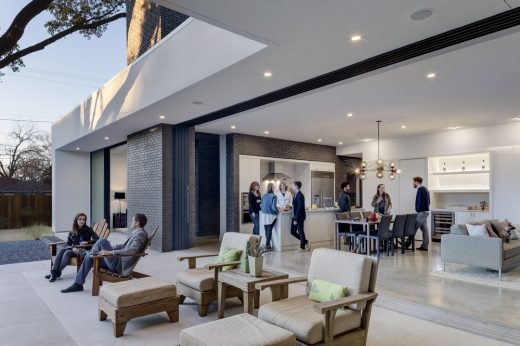
photograph : Charles Davis Smith
Tree House in Austin
Design: Matt Fajkus Architecture
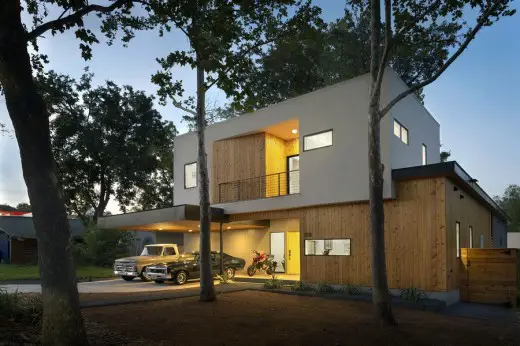
photos from Brian Mihealsick, Bryant Hill, Twist Tours
Annie Residence in Austin
Design: Bercy Chen Studio, Architects
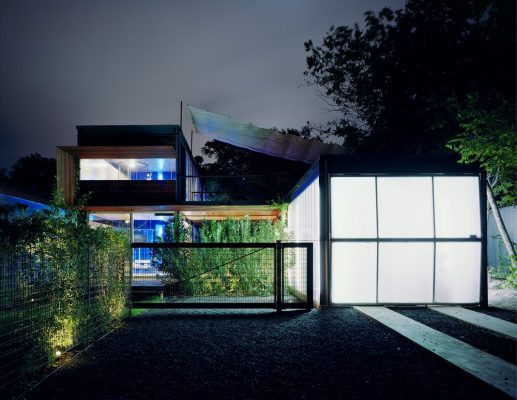
photo from architects
Austin Buildings
Look + See Vision Care in Austin
Design: Matt Fajkus Architecture
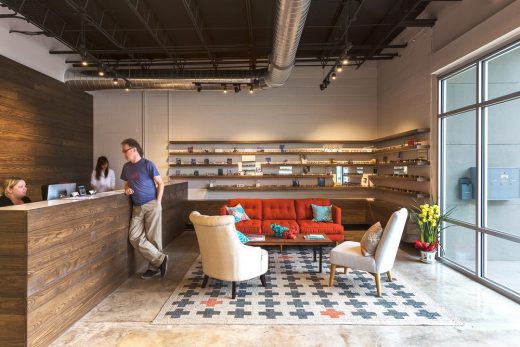
photograph : Leonid Furmansky
Observation Tower Austin
Design: Miró Rivera Architects
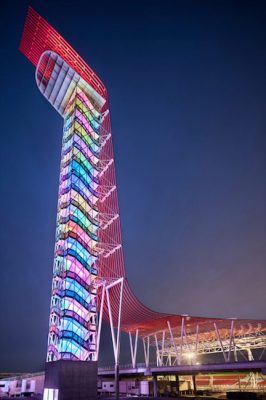
photo : Paul Finkel | Piston Design
American Architecture Design – chronological list
Comments / photos for the Sip Pho Restaurant in Austin, Texas building design by MAGIC architecture page welcome.
.
Website: Sip Pho

