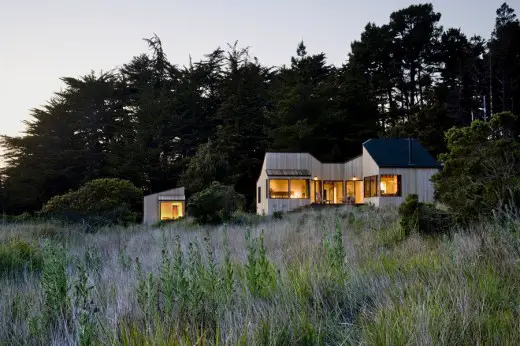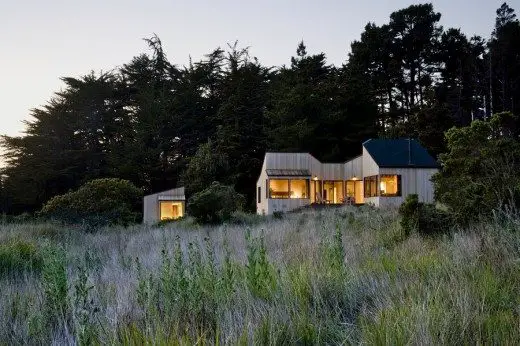Sea Ranch Residence California, Pacific Palisades Residential Property, US Pacific Ocean Architecture Images
Sea Ranch Residence
Pacific Palisades Home: Contemporary American Residential Building design by Turnbull Griffin Haesloop Architects
Oct 13, 2014
Location: Pacific Palisades, California, USA
Design: Turnbull Griffin Haesloop Architects
Pacific Ocean View Residence
Photos by David Wakely
Sea Ranch Residence, California
The site for this small Sea Ranch house is edged with mature evergreen trees and opens to a meadow with views out to the Pacific Ocean. The clients wanted an understated, flowing house that captured their love of Japanese simplicity.
The design solution by Turnbull Griffin Haesloop Architects started with a vernacular barn form and carves away to shape an exterior octagonal deck that opens to the meadow and the view. A continuous band of windows and doors follow the outline of the cutout to capture the panoramic views. Cedar ceilings and sheetrock walls create a clean minimalist interior, and the window wall features exposed wood framing and structural steel.
Sea Ranch Residence, California images / information from Turnbull Griffin Haesloop Architects, USA
Location: Pacific Palisades, Southern California, United States of America
Los Angeles Architectural Designs
Los Angeles Architectural Designs
Los Angeles Architecture Designs – architectural selection below:
Los Angeles Architecture Tours – architectural walks by e-architect
Los Angeles Luxury House Designs – latest contemporary L.A. property additions to this page:
Los Angeles Luxury House Designs – latest contemporary L.A. property additions to this page:
Design: Arshia Architects
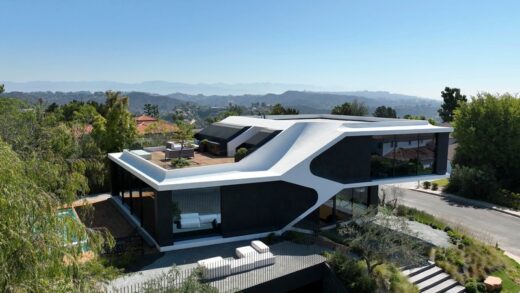
photo : Paul Vu
RO54 Residence Bel Air
Canyon House, Mt. Washington, Southern California, USA
Architecture: LOC Architects
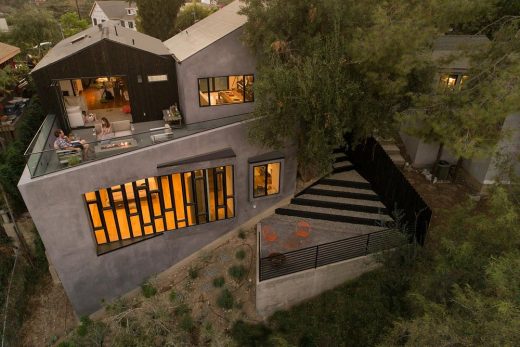
photo : Nicolas Marques
Canyon House, Mt. Washington
Design: A L M Project
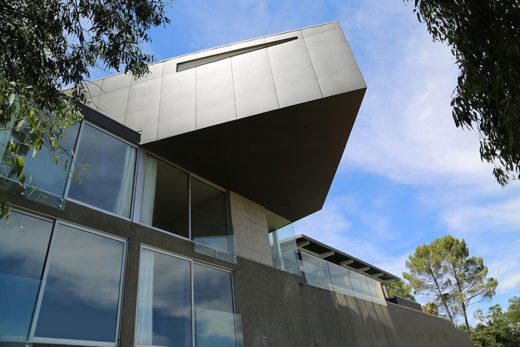
photos : Patricia Parinejad, Michael Morris and Trevor Dixon
Mulholland Drive Annex, Southern California
Pacific Palisades House – Santa Monica Canyon Home
Californian Buildings
California Architecture Designs – modern CA architectural selection below:
One Window House, Venice
Design: Touraine Richmond Architects, California
One Window House
American Architectural Designs – recent selection from e-architect:
Pacific Palisades is a neighborhood and district in the Westside of the city of Los Angeles, California, located among Brentwood to the east, Malibu and Topanga to the west, Santa Monica to the southeast.
Comments / photos for the Sea Ranch Residence, California design by Turnbull Griffin Haesloop Architects page welcome.

