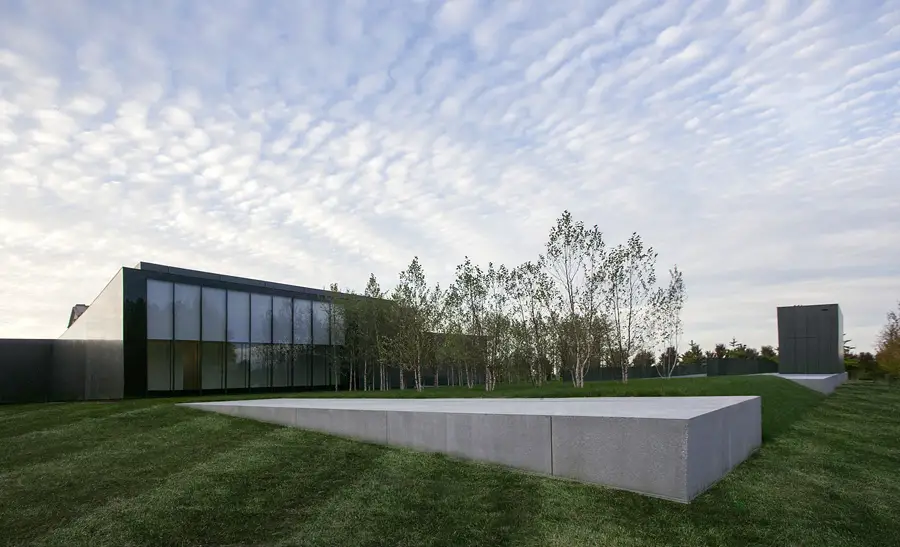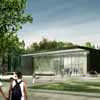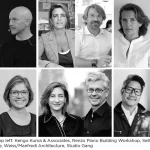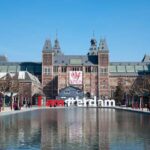Saint Louis Art Museum Building, MO Design News, Architect, Pictures
Saint Louis Art Museum East Building
Missouri Architecture, USA design by David Chipperfield Architects
Jul 12 + 8, 2013
Design: David Chipperfield Architects
The new East Building as seen from the east:
Saint Louis Art Museum East Building
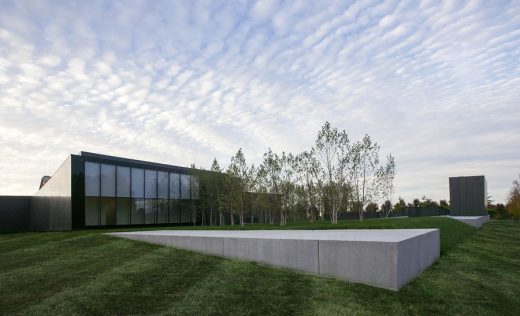
image courtesy of the Saint Louis Art Museum and Architectural Wall Systems. Photo by Jacob Sharp
Saint Louis Art Museum East Building
“We are grateful for the overwhelming support we have received for our expansion project, which will advance the Museum’s mission to preserve a legacy of artistic achievement, for the people of St. Louis and the world,” said Brent R. Benjamin, director of the Saint Louis Art Museum. “We look forward to inaugurating the new East Building and opening a new chapter in the history of this great civic art institution.”
Barbara B. Taylor, president of the Saint Louis Art Museum, said, “As we prepare to open the doors of the new East Building, we thank the friends of the Museum and the St. Louis community for the extraordinary success of this campaign. Now more than ever, the Saint Louis Art Museum serves as a cornerstone for all the residents of this great city and a leading destination for art lovers from around the globe.”
Recently awarded LEED Gold status by the U.S. Green Building Council, Chipperfield’s design for the more than 200,000-square-foot East Building presents a contemporary counterpart to the Museum’s neo-classical 1904 building. The design organically links the two buildings, and a new Grand Stair will provide a seamless transition between the main and the lower-level galleries and visitor amenities. Museum visitors may use the fully accessible new entrance to the East Building or the existing Sculpture Hall entrance to the Main Building where the original floor plan has been restored as part of the expansion project. The façade of the East Building features floor-to-ceiling windows and 23 monumental panels of dark polished concrete, with highlights of Missouri river aggregates. Inside the galleries, innovative coffered ceilings made of light concrete and scrimmed skylights provide abundant but controlled natural light, and wide-plank white oak floors and stainless steel floor vents provide a distraction-free setting for the works of art.
Looking north through the East Building Hall:
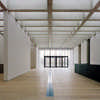
image courtesy of the Saint Louis Art Museum. © Simon Menges
Inaugural exhibitions to celebrate the collection
All aspects of the Museum’s encyclopedic collections, which span some 5,000 years and feature masterpieces from the ancient Mediterranean, Asia, Africa, the Islamic world, Europe and the Americas, will be celebrated at the time of the opening.
In the East Building, the inaugural installation in the new main exhibition galleries will be Postwar German Art in the Collection, an extensive re-examination of a major aspect of the Museum’s holdings, curated by Tricia Y. Paik, assistant curator of modern and contemporary art. The exhibition will address themes and groupings such as the legacy of Joseph Beuys; the large-scale works of Gerhard Richter, Sigmar Polke and Anselm Kiefer; and the influence of the Düsseldorf School of Photography. Drawing from the Museum’s impressive strengths in painting, sculpture, drawings and photography, these galleries will also feature works by artists including Georg Baselitz, Jörg Immendorff, Martin Kippenberger, Bernd and Hilla Becher, Andreas Gursky and Candida Höfer.
The collection galleries in the East Building will feature an installation exploring developments in postwar American art, curated by Simon Kelly, curator of modern and contemporary art, and Paik. The installation will include works from the Museum’s collection by Jackson Pollock, Mark Rothko, Frank Stella, Ellsworth Kelly, Anne Truitt, Andy Warhol, Donald Judd and Richard Serra, as well as more recent work by Kiki Smith, Kerry James Marshall, Leonardo Drew, Teresita Fernandez, and Julie Mehretu.
Andy Goldsworthy’s Stone Sea, commissioned by the Museum, features 25 10-foot stone arches, each weighing approximately 13 tons, which were sourced from the Earthworks Quarry in Perryville, Missouri. Arranged in a dense composition in a lower-level courtyard between the East Main Buildings, the new work evokes the texture and movement of the ancient shallow seas that once covered the Midwest.
The landscape design by Michel Desvigne features the installation of outdoor sculptures by such artists as Alexander Calder, Henry Moore and George Rickey; as well as new plantings – including approximately 300 trees. Executed in phases, a fully realized sculpture garden with extensive plantings and sculpture to the south of the East Building will be completed after the June 2013 opening.
Also in the new East Building, the Panorama Restaurant will offer full-service dining in an elegant setting with sweeping views of the more than 1,300-acre Forest Park. The 2,500-square-foot restaurant will provide seating for 100 patrons and a private dining room for up to 40 guests. Bon Appétit Management Company, which also serves institutions such as the Art Institute of Chicago, the Seattle Art Museum and the Getty Center, will operate the restaurant. Chef Edward Farrow’s menu will be recreated seasonally to feature fresh locally sourced ingredients. Farrow, previously executive chef at the café of the Musical Instrument Museum in Phoenix, is known for the strong partnerships he has forged with local farmers, ranchers, fish farmers, winemakers and other artisan producers.
The design creates an addition to the east and south of the original 1904 building with a dark, polished concrete façade made using Missouri river aggregate. (East View):
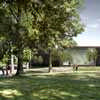
image © Imaging Atelier 2007
Campaign leadership and project history
The successful $160 million Campaign for the Saint Louis Art Museum has provided approximately $130 million for construction and has added more than $30 million to the Museum’s endowment to fund operating expenses for the East Building. Honorary Trustee John D. Weil served as campaign chairman.
Admission to the Saint Louis Art Museum is free to all every day. For more information, call 314.721.0072 or visit slam.org.
21 Feb 2013
Saint Louis Art Museum East Building
Design: David Chipperfield Architects
The Saint Louis Art Museum’s new East Building opens June 29, 2013
Greatly expanding the exhibition space for the Museum’s outstanding collection and providing major new amenities for the public, the more than 200,000-square-foot East Building matches the iconic Cass Gilbert-designed 1904 building in scale and dignity but offers a contemporary sense of simplicity and transparency. The expansion increases gallery and public space by 30 percent, allowing the institution to celebrate fully the richness and variety of its encyclopedic collection.
Saint Louis Art Museum Expansion
USA
2007-
Design: David Chipperfield
David Chipperfield Architects have completed the design for a $125 million expansion of the Saint Louis Art Museum, presented on 5 November 2007
The Saint Louis Art Museum is one of the leading art museums in the US, housing more than 30,000 works of art. Its collections include works of exceptional quality from virtually every culture and time period. Its Beaux-Arts-style historic home in Forest Park was designed for the 1904 World’s Fair by architect Cass Gilbert.
The expansion will increase the Museum’s galleries and public spaces, providing new exhibition space for the Museum’s comprehensive collection, and also for touring exhibitions.
The expansion will increase the Museum’s galleries and public spaces, providing new exhibition space for the Museum’s comprehensive collection. (New Gallery Space):
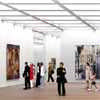
image © Imaging Atelier 2007
The design creates an addition to the east and south of the original 1904 building with a dark, polished concrete façade made using Missouri river aggregate. New galleries and public spaces are top-lit and have a number of floor-to-ceiling windows, inviting and providing views from both inside and outside.
The design organically links the expansion to the current structure by connecting to existing primary circulation axes. It features a new central staircase to more clearly connect the main level to a new, lower level public concourse serving an expanded café and the existing museum shop and auditorium. A new restaurant will overlook Forest Park to the north. All existing Museum surface parking will be relocated to a 300-space, three-level, below-grade parking garage. The project also includes a new restaurant and a new fully accessible front entrance.
In total, the plan provides for 82,452 square feet of new galleries, public space and art support, and 128,979 square feet for below-grade parking.
The Museum expects to break ground on the expansion project in late 2008, with completion anticipated in 2011.
David Chipperfield said, “The Cass Gilbert building – the only remaining building from the 1904 World’s Fair – is integral to the Museum’s history and identity. We sought not only to maintain the building and its historic Sculpture Hall as the symbolic heart of the Museum, but also to create a strong relationship between landscape and architecture.”
“David Chipperfield’s design pays thoughtful and elegant homage to Cass Gilbert while creating modern spaces to house the Museum’s extraordinary holdings of post-war art,” said Art Museum Director Brent R. Benjamin. “The expansion will enable St. Louisans to enjoy even more of our wonderful collection in a building that takes full advantage of the Museum’s magnificent setting in Forest Park.”
Saint Louis Art Museum East Building images / information from David Chipperfield Architects
Saint Louis Art Museum : main page with current info + photos
Saint Louis Art Museum Expansion design : David Chipperfield
Location: Saint Louis Art Museum, St. Louis, MO, United States of America
Missouri Architecture Designs
Nelson Atkins Museum of Art – Extension, Kansas
Design: Steven Holl Architects
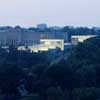
image : Andy Ryan
Nelson Atkins Museum of Art building
American Architecture Designs
Steelhouse Music Venue, Omaha, Nebraska
Design: Ennead Architects
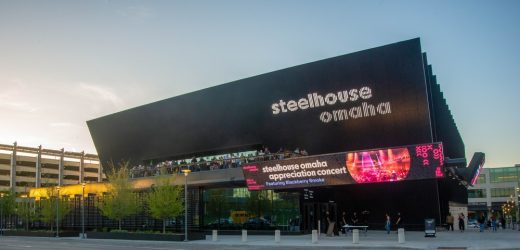
photo : Aislinn Weidele, courtesy of Ennead Architects
Steelhouse Music Venue Omaha, Nebraska
Saint Louis Art Museum Expansion Architect : David Chipperfield Architects
Comments / photos for the Saint Louis Art Museum East Building design by David Chipperfield Architects in the United States of America page welcome.

