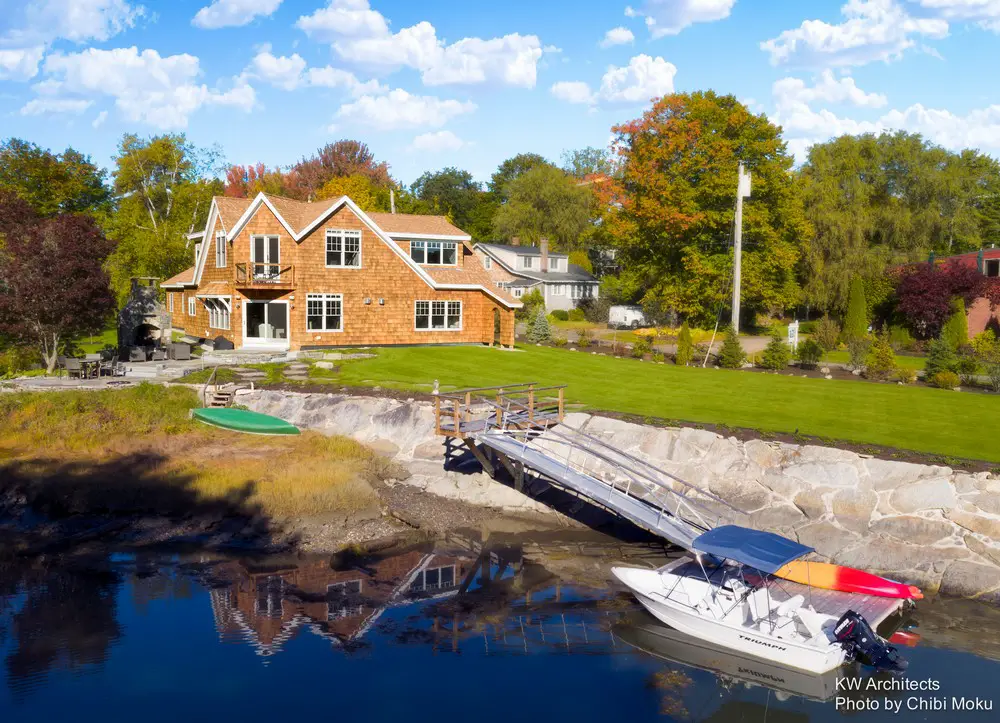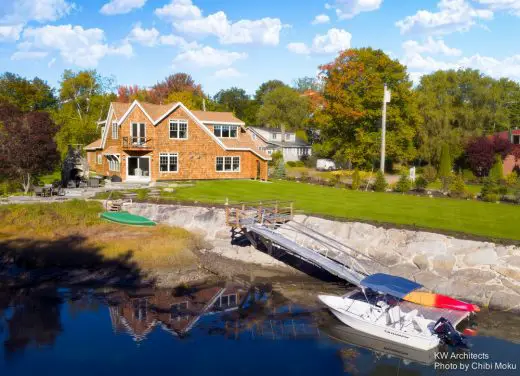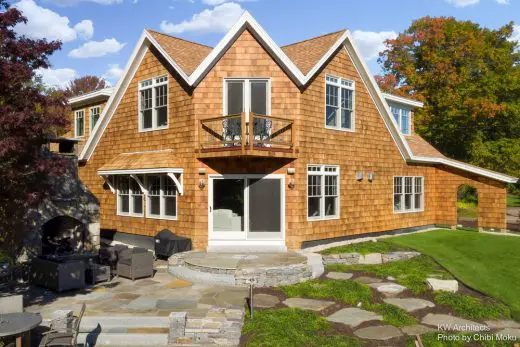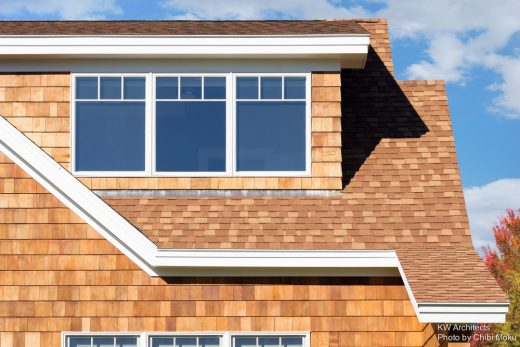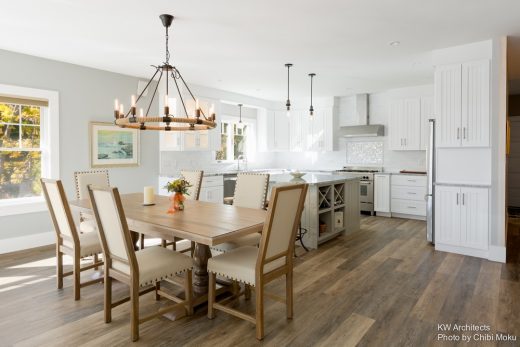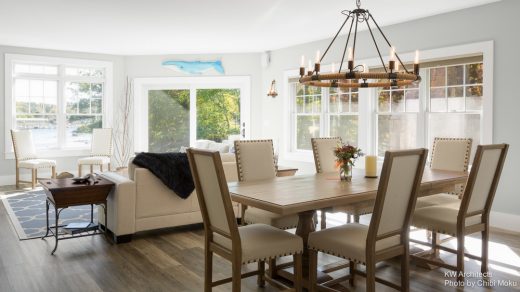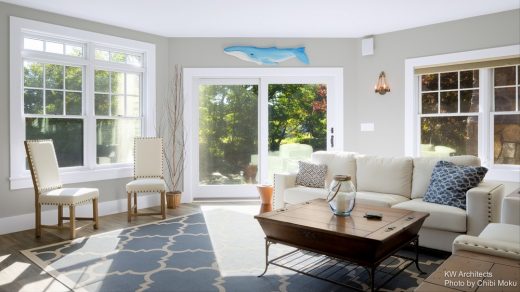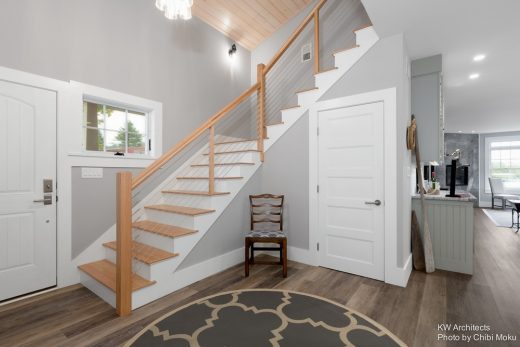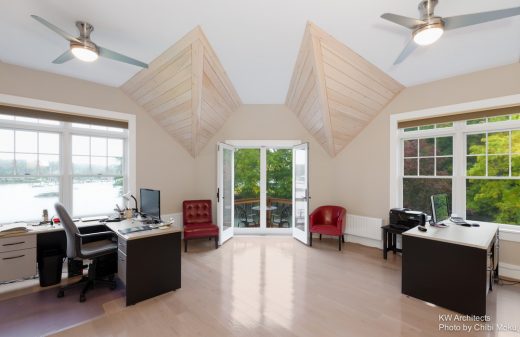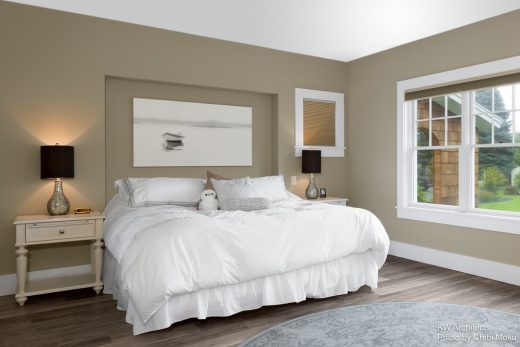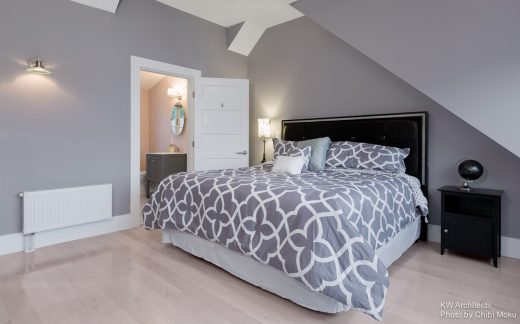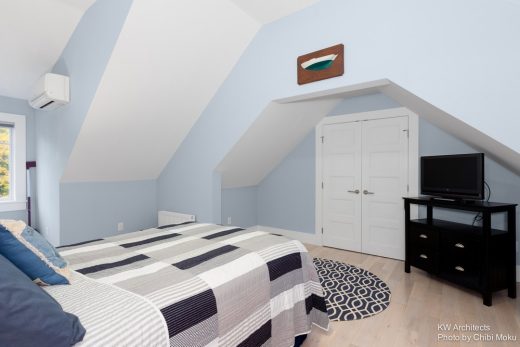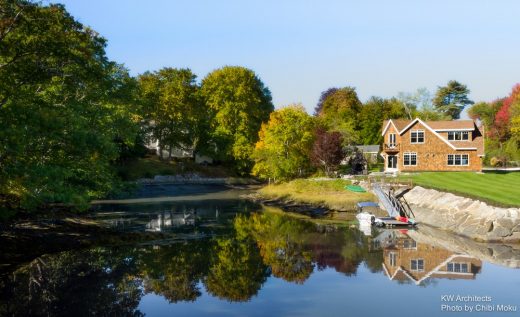Port Watch House, Kennebunkport architecture, ME home images, Northeast American property design
Port Watch House near Kennebunkport
Summer Residence Development in Maine design by KW Architects, USA
Apr 26, 2017
Design: KW Architects
Location: Kennebunkport, Maine, USA
Port Watch House – Maine Summer Residence
Photos by Chibi Moku
Port Watch House, Kennebunkport, Maine
Within a stone’s throw from the historic and quaint Kennebunkport, nestled along the Kennebunk River, is a quiet neighborhood which is close enough to walk to the highly desirable downtown but yet hidden away from the copious amounts of tourists.
This little gem of a location is across the way from the St. Anthony’s Franciscan Monastery on a tidal off shoot to the river.
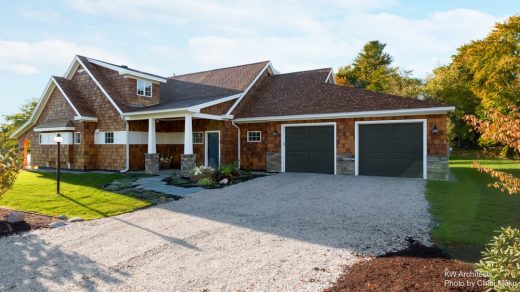
From their “summer house” on their boat, Heather and Greg Burke could see the secluded lot where dilapidated, shingle style cottage sat.
When the cottage went up for sale, the Burke’s decided to go for it. However, the old Cape had significant issues such as tidal water flowing regularly in and out of the crawlspace foundation.
The original house was custom designed for an artist and had 6’‐7″ ceiling heights and questionable structural issues. Half way into the demolition to renovate the existing structure, the Burke’s decided to halt the work.
With the renovations off the table, the Burkes decided to start from scratch and upon recommendation from Jake Gott of Timber Island Builders, they hired architect Kristi Kenney from KW Architects in Wells. Kenney had to be creative with the design and layout by orienting the new house towards to the river, capturing views from all the rooms in the house and also keeping a close eye on the size and scale of the structure.
Regulations require that the new house be no larger than 30% of the volume of the existing Cape and have a footprint of no larger than what was existing. In addition, the Architect wanted to respect the charming scale of the existing neighborhood.
Her solution was to pivot the house a few degrees towards the water. To reduce some of the volume of the house, the architect clipped off the corner of the rectangular footprint creating a dramatic intersection of gables both inside and outside.
The angled wall has a sliding glass door off that leads out to a terraced patio and gas fireplace with generous views of the river and Kennebunkport ‐ hence the home’s name ‐ Port Watch.
The exterior facades have very different and deliberate scales. The rear of the house has plenty of glass ensuring that ever room has a view to the harbor and the river.
The front of the house is fairly close to the street and privacy was a concern so the elevation has only a few small strategically placed windows. Even with the small amount of windows the trim
details and covered porch bring the scale down.
A shingled archway terminates the end of a sweeping line that starts from the peak of the roof and swings down to the arch balancing the left and right elevation. “We get so many compliments on how well the house fits into the environment from our neighbors and everyone who goes up and down the river”.
Photography: Chibi Moku
Port Watch House near Kennebunkport images / information received 260417 from KW Architects, USA
Location: by the Kennebunk River, Kennebunkport, Maine, United States of America
US Architecture
US Architecture Design – chronological list
Lower Hill District Master Plan, Pittsburgh
Design: BIG

image from architect
Lower Hill District Master Plan Pittsburgh
Carnegie Museum of Art Exhibition
Pittsburgh Architectural Exhibition
Pittsburgh Residence
Design: Potiropoulos D+L Architects
Pittsburgh Residence
Penn State Student Health Center
American Architecture Designs
American Architectural Designs – recent selection from e-architect:
Comments / photos for the Port Watch House near Kennebunkport design by KW Architects USA page welcome.

