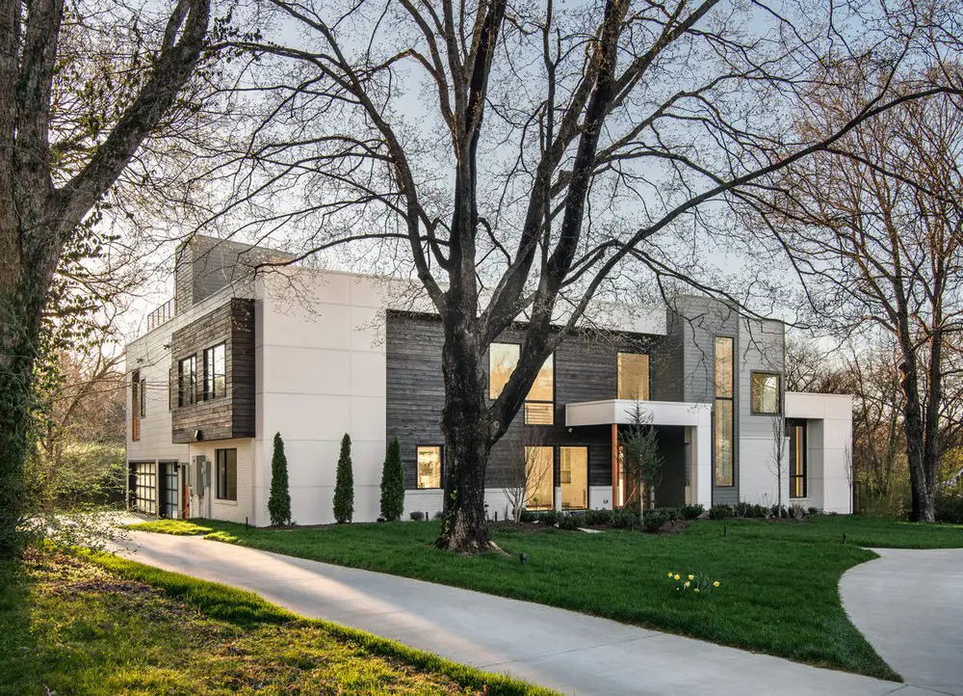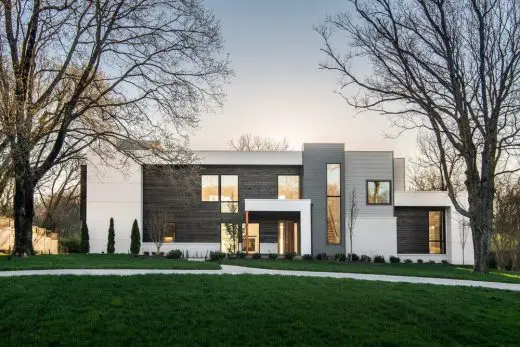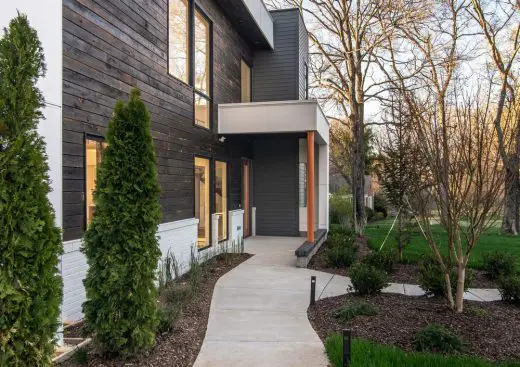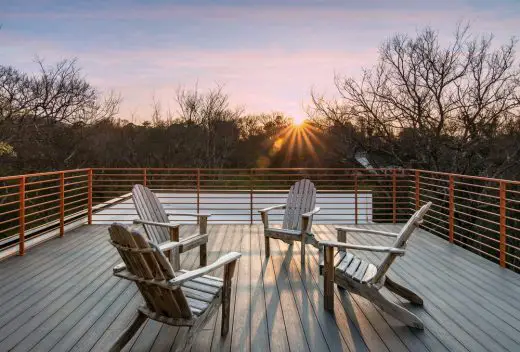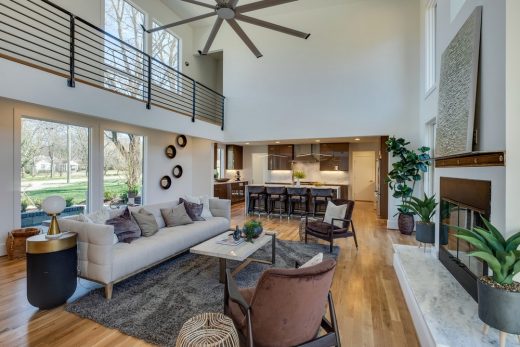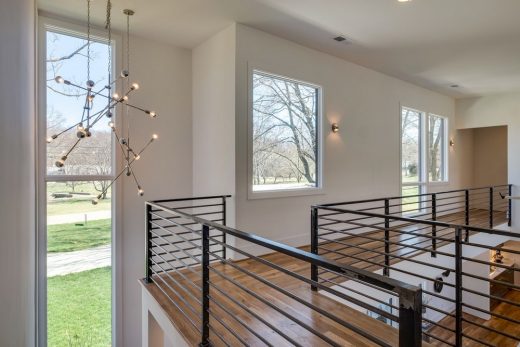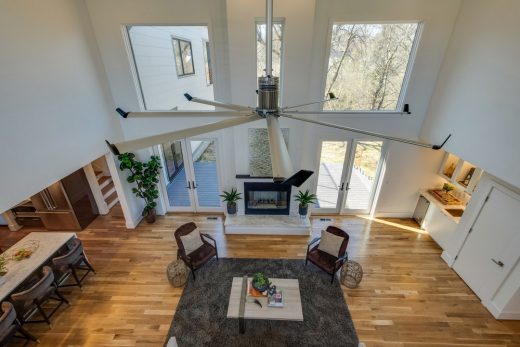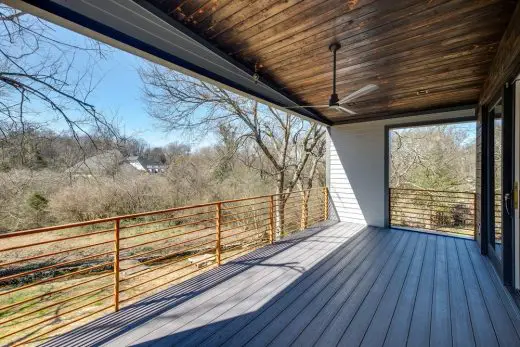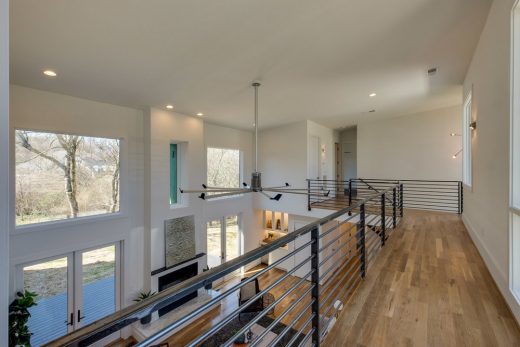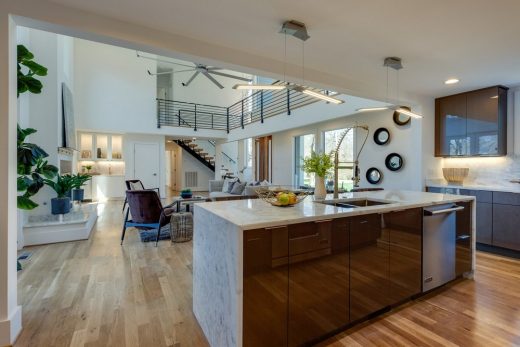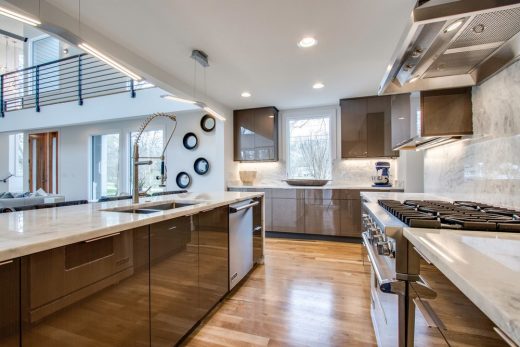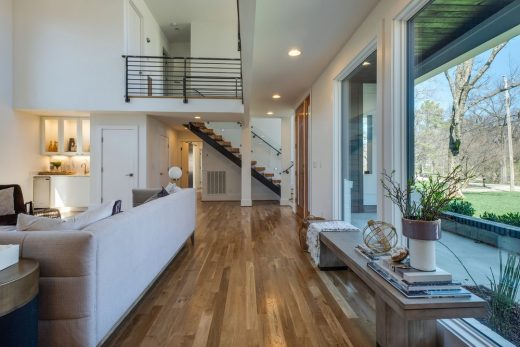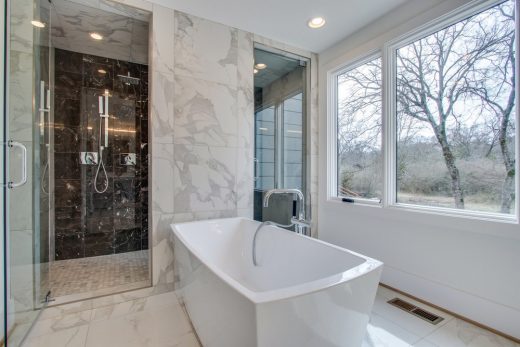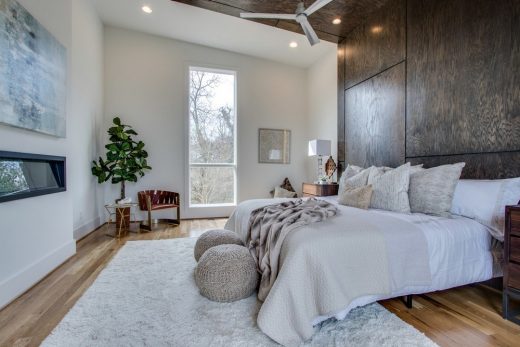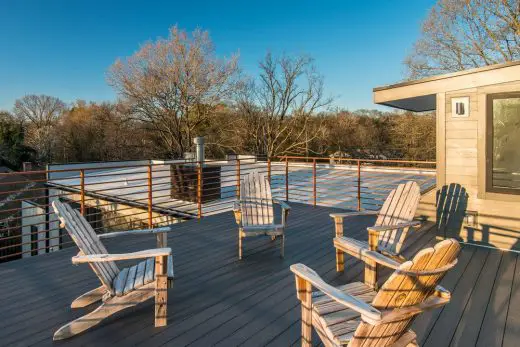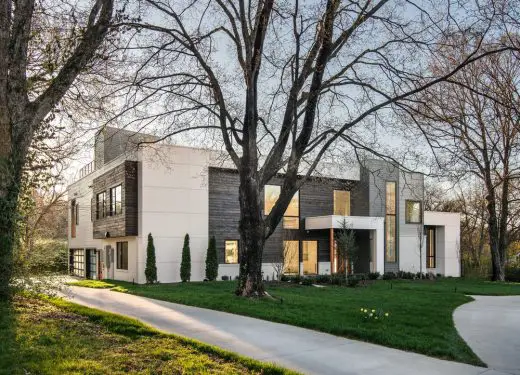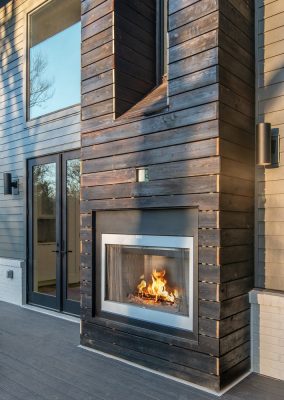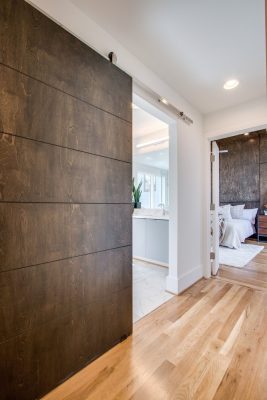Oak Hill Modern 2 Tennessee, Nashville House Development TN, American Real Estate Images
Oak Hill Modern 2 in Nashville
Contemporary Private Residence in Tennessee design by rootARCH, USA
June 29, 2019
Architects: rootARCH
Location: Nashville, Tennessee, USA
Photos by Garret Buell
Oak Hill Modern 2
Oak Hill Modern 2 is the second in a series of modern home ranch conversions designed and built by rootARCH. The first in the series was a private residence for the Architect located close by on a neighboring block.
The original 1-story ranch home prior to renovation was a modest size of 2 bedrooms and 2 baths, approximately 1,800 sf. It is located in a very desirable area of Nashville inside an older satellite city area named Oak Hill. It hosts a diverse architectural population of older established homes ranging in size and affluence including the private homes of country music stars and the governor of Tennessee.
Constrained by the existing footprint due to some existing property easements and recently adopted building restrictions to setbacks, the design stacks a 2nd floor on top of the original homestead and adds a three car addition to the back left. The resulting “L” shape frames the gorgeous rolling back yard highlighted by a wet weather creek that bisects the property.
Obvious and constant visual connections to the outdoors were an important consideration in many of the indoor spaces to allow the home to be opened to expand the livable areas, The natural light that floods the home at different times of the day dramatically transforms the mood throughout the day.
The home has three significant outdoor spaces, one being the outdoor deck adjoining the living room at grade; a second floor covered porch named the “sunset” porch due to it’s exposure facing due west; and thirdly, a rooftop patio perch on top of the house that places you in the treetops and clouds accessed from an internal stair inside the home.
Brick from the original home was reused along with the introduction of new modern elements such as burnt cypress siding commonly known as “shou-sugi-ban”. Shou-sugi-ban is the ancient Japanese method of preserving wood and it has a beautiful iridescent visual quality in sunlight in addition to being naturally decay and insect resistant.
Oak Hill Modern 2, Nashville, TN – Building Information
Design: rootARCH
Project size: 4250 ft2
Site size: 55000 ft2
Project Budget: $1200000
Completion date: 2019
Building levels: 2
Photography: Garret Buell
Four Seasons Hotel and Private Residences Nashville images / information received 290619 from rootARCH architecst studio USA
Location: Nashville, Tennessee, USA
Tennessee Buildings
Tennessee Architecture
Alcove Residential Tower, Nashville
Architects: Goettsch Partners
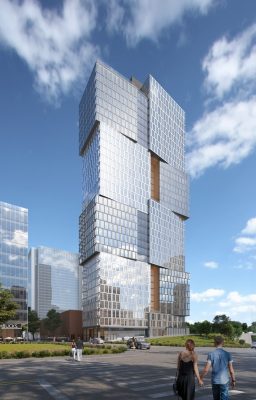
image courtesy of architects office
Alcove Residential Tower in Nashville
Williams Street Loft Residence, Chattanooga
Design: Hefferlin + Kronenberg Architects
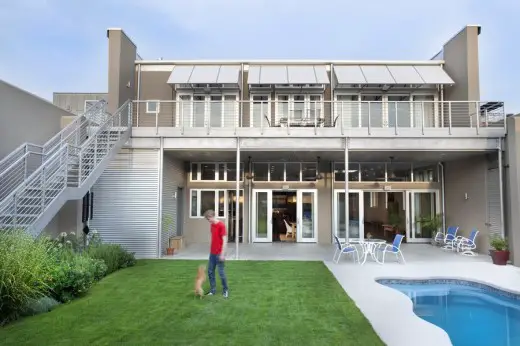
photo © Sarah Dorio
Williams Street Loft in Chattanooga
Barrel House 1-14 at the Jack Daniel Distillery, Lynchburg
Design: Tuck-Hinton Architects
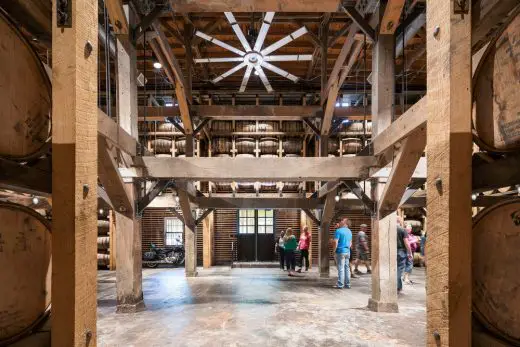
photograph : Andrew Pogue
New Distillery Building in Tennessee
Memphis Teacher Residency
Design: archmania, architects
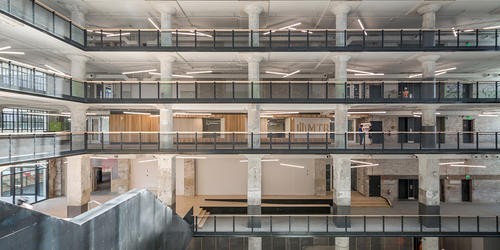
image courtesy of architects firm
Memphis Teacher Residency Tennessee Building
Tennessee Riverside Residence, Tellico Plains
Design: Hefferlin + Kronenberg Architects
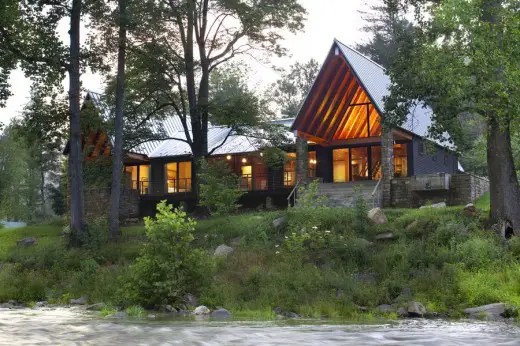
photo © Sara Dario / Harlan Hambright
Tellico Cabin Tennessee
The Row at 12th Housing in Nashville
Akhriev Art Studio in Tennessee
Fairmount Avenue Townhomes Tennessee
Visit Nashville – Music City USA
American Architecture Designs
American Architectural Designs – recent selection from e-architect:
Comments / photos for the Oak Hill Modern 2 in Nashville design by rootARCH page welcome.

