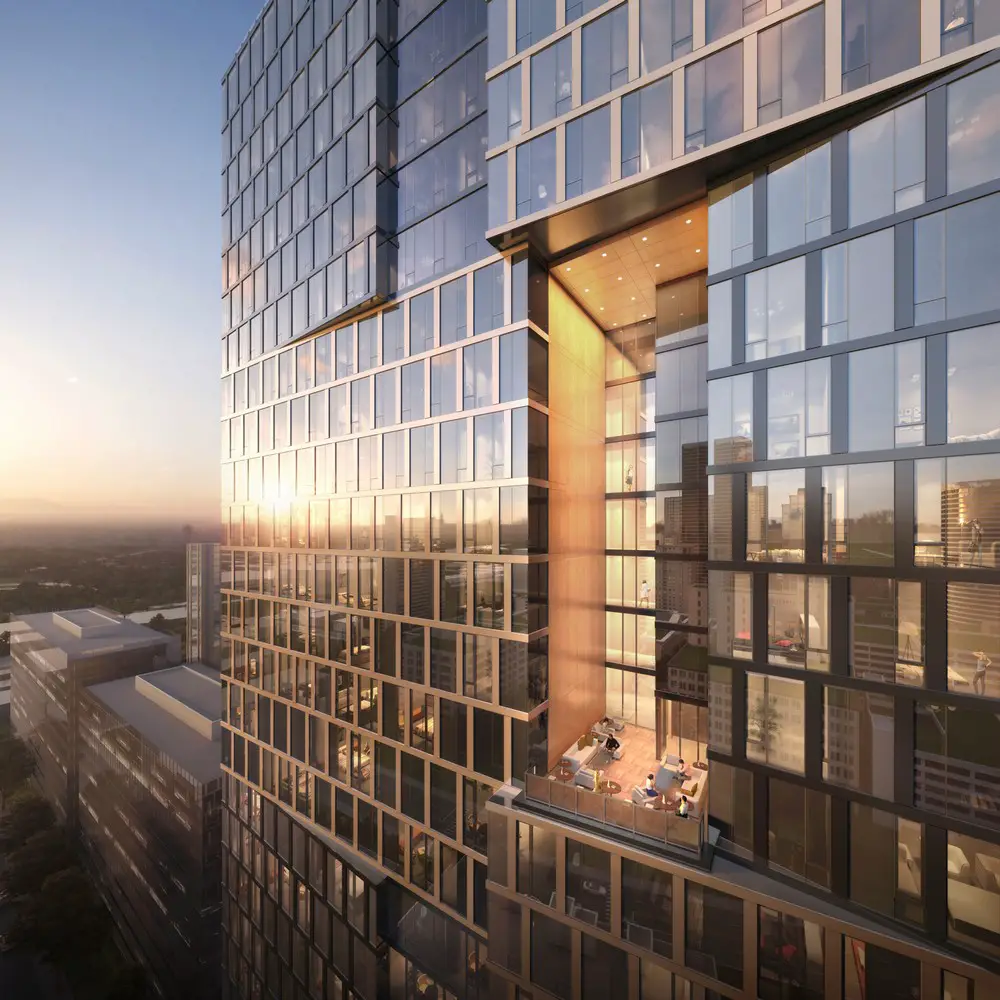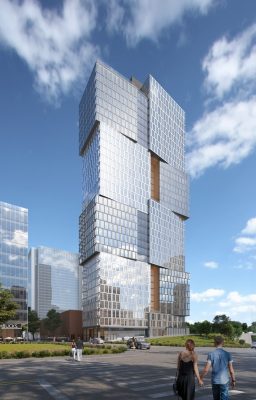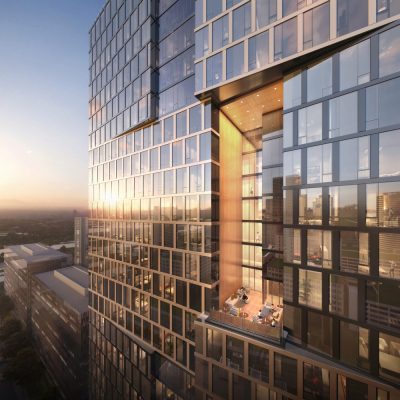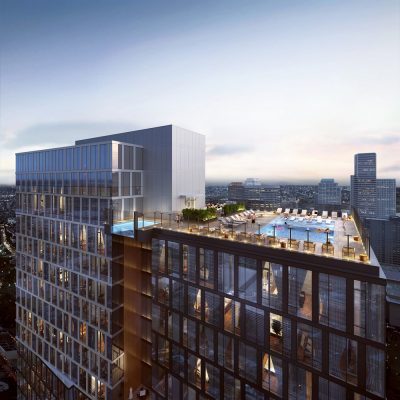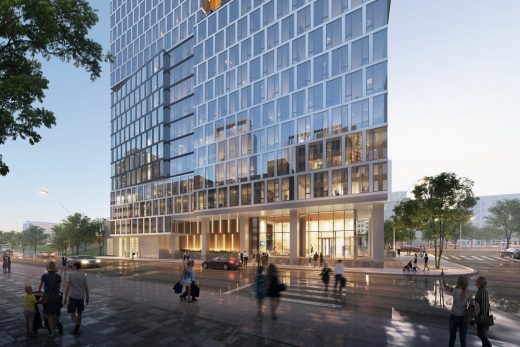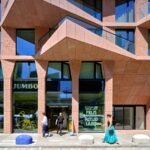Alcove Residential Tower in Nashville Development, Tennessee high-rise building design, American Real Estate Images
Alcove Residential Tower in Nashville
April 17, 2020
Architects: Goettsch Partners
Location: Nashville, Tennessee, USA
New 34-story Alcove will be the first residential building adjacent to Nashville Yards, TN.
Alcove Residential Tower in Nashville, Tennessee
CHICAGO, April 16, 2020 — Global architecture firm Goettsch Partners (GP) has designed Alcove, a new residential tower in Nashville, Tennessee, developed by Giarratana LLC. Located at 900 Church Street, adjacent to the 17-acre, Amazon-anchored Nashville Yards development, the new 34-story, 416-foot-tall tower includes 356 units. Totaling 375,800 square feet, the building will feature such amenities as a rooftop game room, two pools and several communal alcoves. GP is designing the building as well as the interior layouts.
The building is composed as a series of stacked, shifted cubes organized in pairs on four levels. The unique arrangement opens up inner sections of the building and allows for unique views and alcoves. The tower footprint maximizes the site, with residential units—currently designed for flexibility as either apartments or condominiums—including 32 studios, 224 one-bedroom units and 100 two-bedroom units.
Two second-floor units have adjoining, private outdoor terraces. The building façade uses an intricate window wall featuring two varying shades of glazed metal panels, which frame floor-to-ceiling glass for each unit.
“The design of the project is driven by the developer’s goal of ‘visually stimulating’ architecture and the desire to create unique spaces and vantage points in the center of the building,” says Vladimir Andrejevic, AIA, principal and senior project designer at GP. “In some cases, you will be able to step off the elevator and immediately overlook the city.”
As part of the overall program, signature amenity spaces are creatively placed within four wood-finished aluminum cutouts, or alcoves, that feature intimate, communal outdoor terraces. Two of the 75-foot-tall terraces will face east toward the Nashville skyline, and two others will face west, with unobstructed sunset views.
Rooftop amenities include a business center, private dining with a catering kitchen, a game room, lounge, and an outdoor pool deck, featuring a lap pool with a six-inch-deep sun shelf and a separate glass-bottom pool that overhangs the 27th floor amenity terrace on the west side of the building. Initial planning also calls for incorporating state-of-the-art package delivery and retrieval systems for residents.
In addition to Alcove, GP is currently working on other residential projects in Nashville, as well as Austin, Texas; Chicago; and several cities in China. The Alcove project is expected to break ground later this year, with anticipated completion in 2022.
Alcove Residential Tower in Nashville images / information received 290619 from Goettsch Partners USA
Location: Nashville, Tennessee, USA
Tennessee Buildings
Tennessee Architecture
Four Seasons Hotel and Private Residences Nashville
Design: Solomon Cordwell Buenz (SCB)
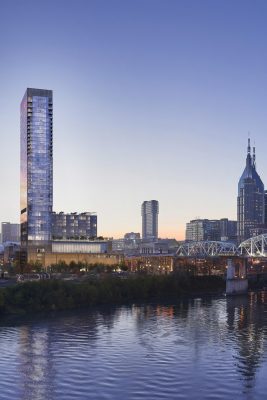
image courtesy of architects office
Four Seasons Hotel and Private Residences Nashville
Memphis Teacher Residency
Design: archmania, architects
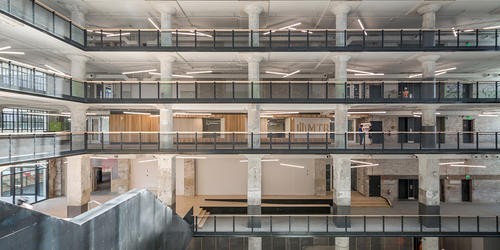
image courtesy of architects
Memphis Teacher Residency Tennessee Building
Barrel House 1-14 at the Jack Daniel Distillery, Lynchburg
Design: Tuck-Hinton Architects
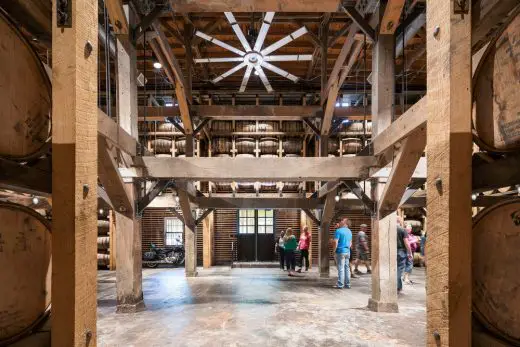
photograph : Andrew Pogue
New Distillery Building in Tennessee
Williams Street Loft Residence, Chattanooga
Design: Hefferlin + Kronenberg Architects
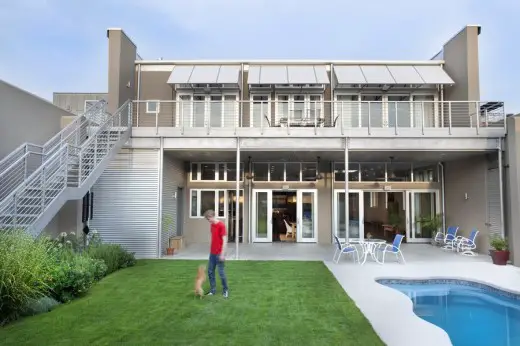
photo © Sarah Dorio
Williams Street Loft in Chattanooga
Tennessee Riverside Residence, Tellico Plains
Design: Hefferlin + Kronenberg Architects
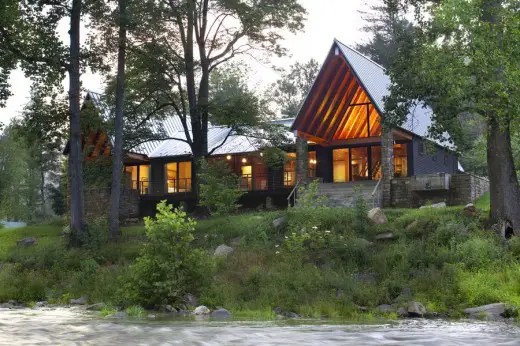
photo © Sara Dario / Harlan Hambright
Tellico Cabin Tennessee
American Architecture Designs
American Architectural Designs – recent selection from e-architect:
American Architect – US architectural firm listings on e-architect
Visit Nashville – Music City USA
Comments / photos for the Alcove Residential Tower in Nashville building design by Goettsch Partners page welcome.

