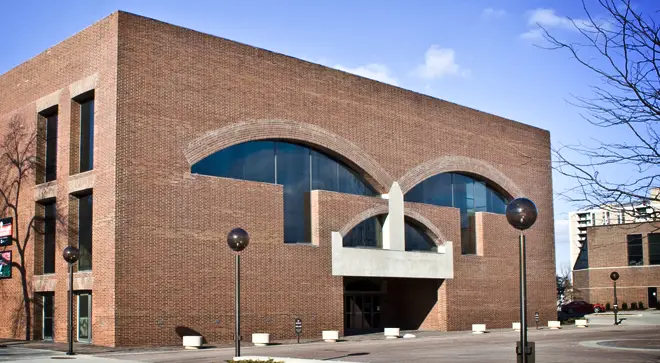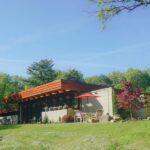Louis Kahn building in Fort Wayne, Modern Indiana architecture design, Performing Arts Theater, US Arts United masterplan
Louis Kahn Building in Fort Wayne
Arts United Master plan: Modern Building, Indiana, USA – Modernist American Landmark
Apr 8, 2016
Fine Arts Center, School, and Performing Arts Theater, Fort Wayne, Indiana, USA
Date built: 1959-73
Original Design: Louis I. Kahn, architect
Arts United master plan
Louis I. Kahn. Fine Arts Center, School, and Performing Arts Theater, Fort Wayne, Indiana
Regeneration architect sought for Louis Kahn’s Fine Arts Center, School, and Performing Arts Theater in Indiana.
Campus plan:
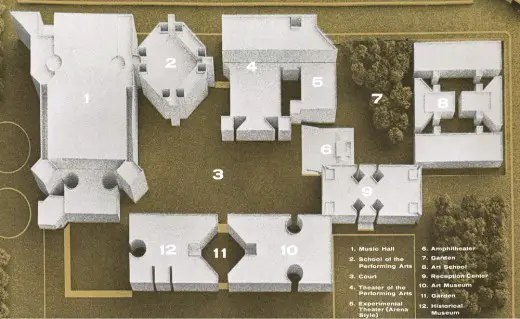
photo courtesy wikimedia commons
Louis Kahn Building in Fort Wayne, Indiana
Louis Isadore Kahn (born Itze-Leib Schmuilowsky) (1901-74) was an American architect, based in Philadelphia. After working in various capacities for several firms in Philadelphia, he founded his own atelier in 1935. While continuing his private practice, he served as a design critic and professor of architecture at Yale School of Architecture from 1947 to 1957.
From 1957 until his death, he was a professor of architecture at the School of Design at the University of Pennsylvania. Louis Kahn created a style that was monumental and monolithic; his heavy buildings for the most part do not hide their weight, their materials, or the way they are assembled. Louis Kahn’s works are considered as monumental beyond modernism. Famous for his meticulously built works, his provocative proposals that remained unbuilt, and his teaching, Kahn was one of the most influential architects of the twentieth century. He was awarded the AIA Gold Medal and the RIBA Gold Medal. At the time of his death he was considered by some as “America’s foremost living architect.”
Arts United of Greater Fort Wayne seeks an architect to revamp its iconic Louis Kahn-designed theatre building.
Arts United Center:
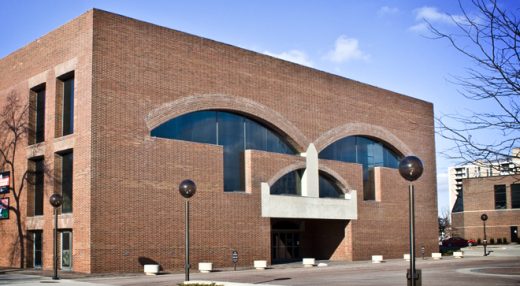
photo courtesy wikimedia commons
Website: Louis Kahn architect – wikipedia
Arts United developing master plan to make downtown arts area more welcoming, connected
Local architectural firm Design Collaborative created the conceptual image below of what could be done with the railroad overpass on the north side of Freimann Square as part of Arts United of Greater Fort Wayne efforts to make Fort Wayne’s downtown arts area welcoming, more accessible and better connected with pedestrian traffic. (Courtesy of Arts United of Greater Fort Wayne)
Renewal proposal by Design Collaborative:
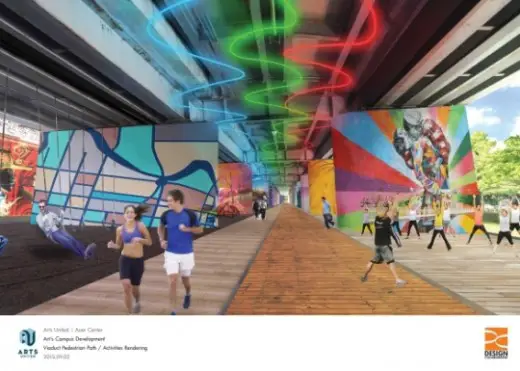
image : Design Collaborative
Arts United of Greater Fort Wayne hopes to transform downtown Fort Wayne’s arts campus into a “boldly accessible, connected and welcoming creative space” that provides excellence for local non-profit arts groups, their patrons and the community.
Arts United hopes to raise money to fund the $150,000 cost of developing a master plan to achieve its downtown goal. The non-profit organization received the first major donation toward that goal when the Allen County-Fort Wayne Capital Improvement Board (CIB) voted to give $25,000 for the project.
Arts United works to develop, coordinate and support arts and cultural organizations and programs in Northeast Indiana.
One focal point of the master plan will be renovation of the Arts United Center, which was designed by renowned architect Louis Kahn and opened in 1973. Updates include making the building and its performance and backstage areas more accessible for event participants and audiences, Mendenhall said.
Arts United Center building by Louis Kahn architect:
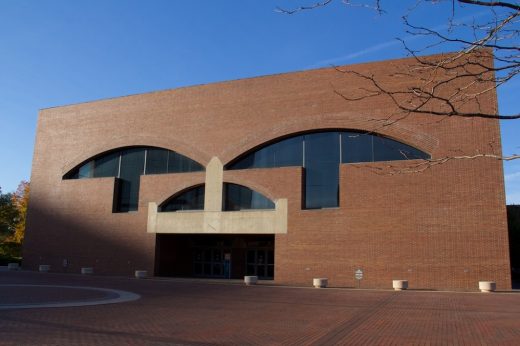
photo courtesy wikimedia commons
Arts United also would like to develop better connectivity with pedestrian areas, such as along Barr Street and west to The Landing and the proposed riverfront promenade, she said. Other features could include artistic enhancements of the area around Friemann Square, such as having artwork decorating the railroad overpass that allows people to flow between Headwaters Park and Freimann Square and the downtown arts campus.
Plans also could involve building better connection between artists performing or rehearsing inside and passers-by outside, Morgan said. One example she and Mendenhall mentioned involves “wallcasts” at the New World Symphony Hall in Miami, Fla., where performances are shown on a large screen mounted on the outside wall of the building. People can sit in a grassy area to watch the performance and hear it on audio speakers placed throughout the area.
Arts United hopes by early winter to develop requests for proposals that will be used to hire planners to design the work, Mendenhall said. She expects the planning process to take at least six months.
Arts United would have to stage a capital campaign to raise money for construction work, she said. The organization can’t start a fundraising campaign until the design work provides cost figures, she added.
Website: Fine Arts Center, School, and Performing Arts Theater, Fort Wayne – Arts United master plan – Sentinel article
Website: Fine Arts Center, School, and Performing Arts Theater, Fort Wayne, Indiana, Clay and wood model – Museum of Modern Art link
Website: Fine Arts Center, School, and Performing Arts Theater, Fort Wayne, Indiana, Plan sketches – Museum of Modern Art link
663-seat auditorium hosting concerts & plays, plus a gallery used for pre-show events.
Address: 303 E Main St, Fort Wayne, IN 46802, United States
Phone: +1 260-422-8641
Location: 303 E Main St, Fort Wayne, IN 46802, United States of America
Modern Architecture in Indiana
Miller House and Garden, Columbus
Date built: 1953
Design: Eero Saarinen ; Alexander Girard ; Dan Kiley
Modernist National Historic Landmark Designed By Saarinen, With Interiors by Girard and Landscape Design by Kiley
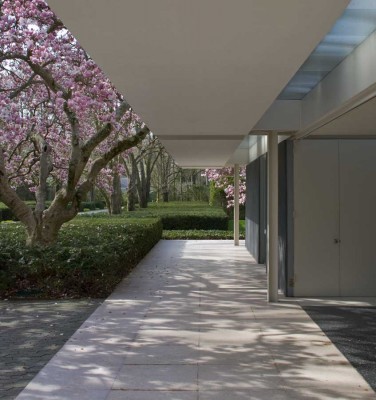
photo Courtesy of the Indianapolis Museum of Art
Modern Architecture in Indiana
Miller House is one of the country’s most highly-regarded examples of mid-century Modernist residences and was designed by Eero Saarinen, with interiors by Alexander Girard, and landscape design by Dan Kiley.
Recent Major Indiana Building:
Indianapolis Airport Terminal
Design: HOK
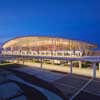
photo : Sam Fentress / HOK
Airport Building Indiana
USA Building Designs
Neighbouring State Architecture to Indiana
20th Century Architectural Designs – selection from e-architect:
Louis Kahn Buildings
Phillips Exeter Academy Library, Exeter, New Hampshire, USA
Date built: 1967-72
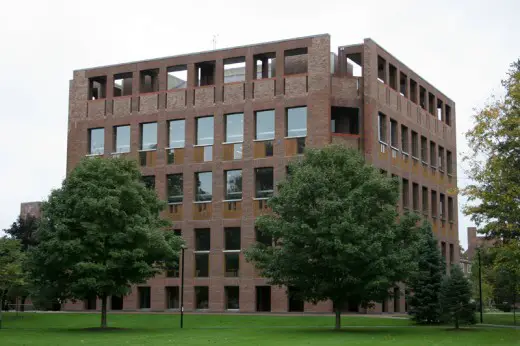
photo by Rohmer at en.wikipedia
Phillips Exeter Academy Library
Yale University Art Gallery
Design: Louis Kahn / Polshek Partnership Architects, LLP
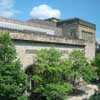
image © Ennead Architects
Yale University Art Gallery Building
Indiana Architecture
Design: Mies van der Rohe architect
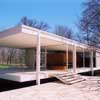
photo © gm+ad architects
Farnsworth House
University of Iowa building, Iowa City
Design: Steven Holl Architects
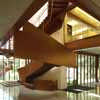
picture © Andy Ryans
American University
University of Notre Dame in Indiana
Comments / photos for the Louis Kahn Building in Fort Wayne, Indiana Arts United Center Architecture page welcome.

