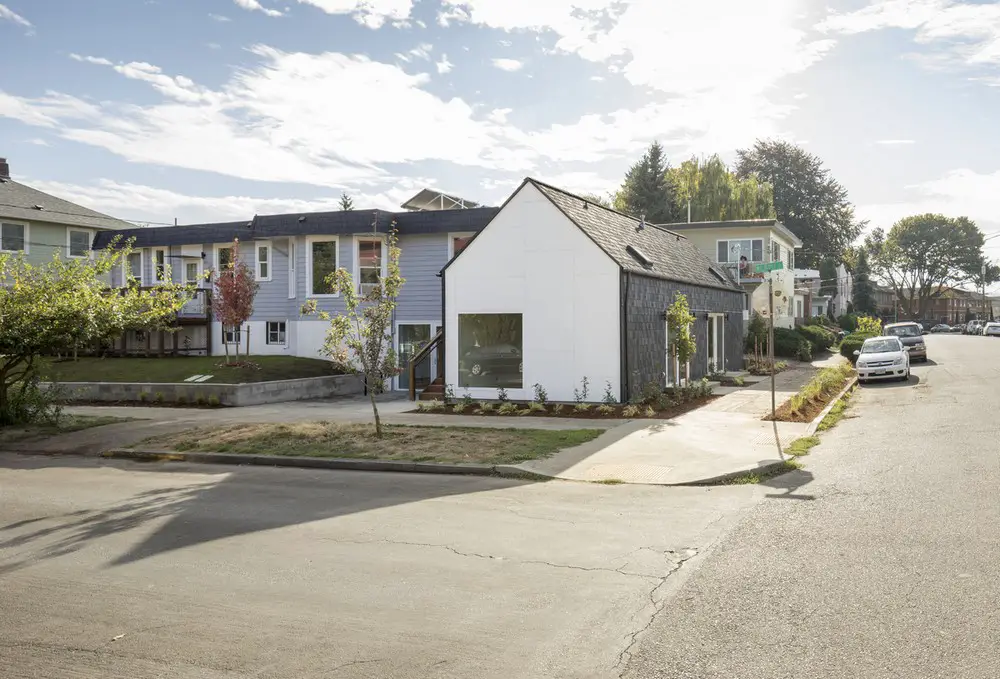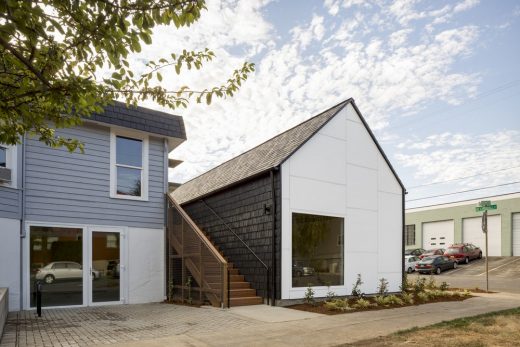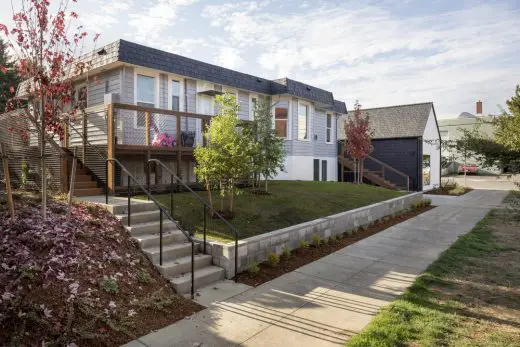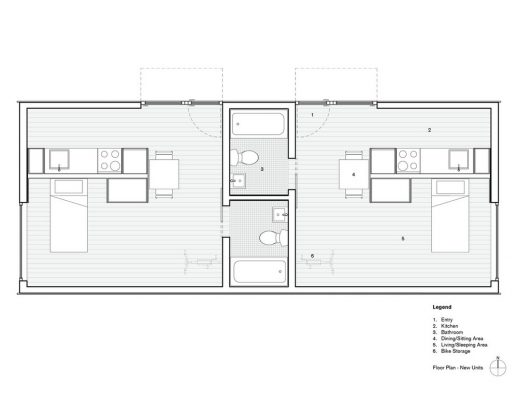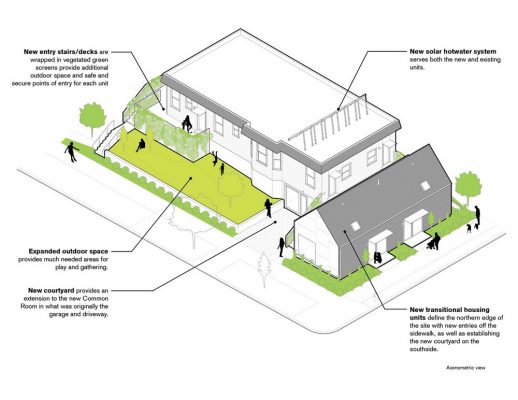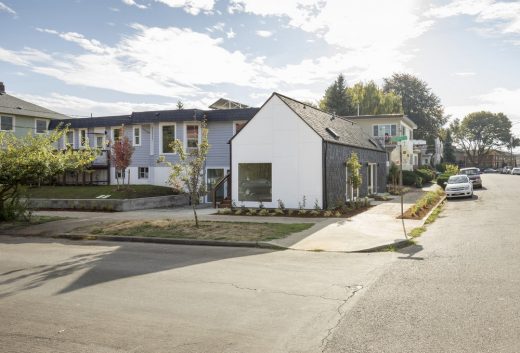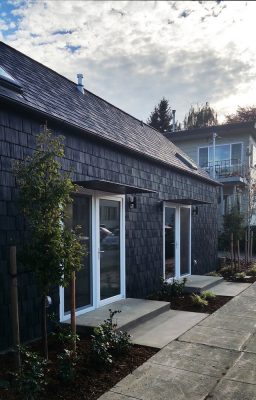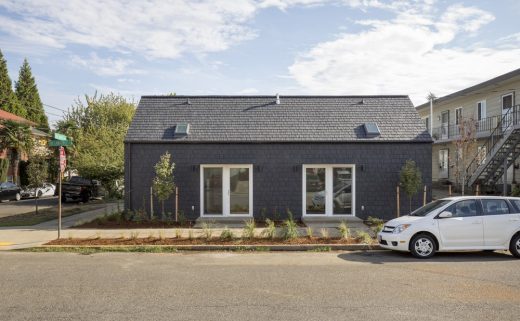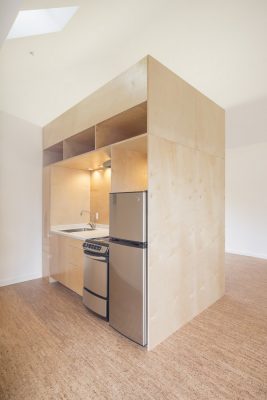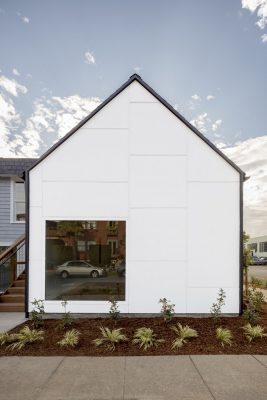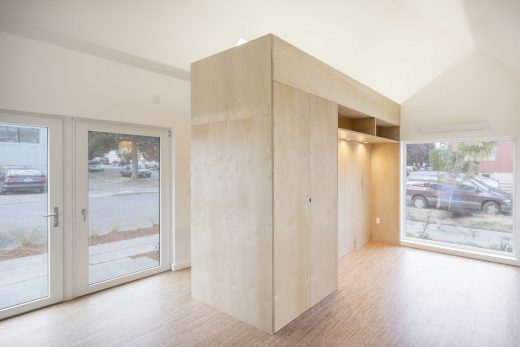Laura’s Place Portland Building, Modern Oregon architecture images, US Health Care Center photos
Laura’s Place in Portland, Oregon
OR Health Care Facility Development design by Architecture Building Culture, USA
Jun 4, 2018
Design: Architecture Building Culture
Location: Portland, Oregon, USA
Laura’s Place
Photos by Joshua Jay Elliot Photography and Architecture Building Culture
Laura’s Place Portland Building
Laura’s Place is a supportive transitional housing facility for women who have graduated from Central City Concern’s Letty Owings Center, an in-patient treatment facility that also provides health services to pregnant or parenting women. Laura’s Place offers mothers who have successfully completed their treatment programs a communal home where they can take their next step in the recovery process and translate new skills to everyday life. Laura’s Place serves an average of 16 women and 16 children every year.
The existing facility is comprised of four efficiency units and a day-lit basement and garage. The project expands the capacity of Laura’s Place by adding two new housing units via a strategically positioned addition and creative use of density bonuses. The site’s R5 zoning allowed for five units by right. Additional density was achieved through the application of a series of amenity bonuses, which included expanded outdoor space, solar hot water for all units, and safety and security improvements. All of which combined to transform the facility and site within the confines of tight funding constraints.
Fundamental to the planning of the expanded facility was the siting of the new building. Site analysis showed that the north side of the site provided the greatest transformative potential. By placing the addition in this location the project improves overall site accessibility by eliminating the existing elevated grade and establishes the communal heart to the facility by creating a courtyard directly adjacent to the new Common Room.
The Common Room and expanded outdoor areas were added by renovating the existing garage and providing new lawn areas and shared entry decks. The safety and security of the facility was improved through a comprehensive redesign of the site providing well defined points of access to the individual units, new site and entry lighting, and redesigned landscaping that creates greater visibility of the facility.
The two new units are 330 gsf each and are comprised of a small kitchen, living and sleeping area, and bathroom. Each unit is conceived as a single generous volume that is programmatically defined by the placement of a plywood casework block. One side of the block creates the kitchen, and the other side creates the living and sleeping area. In this way the domesticity of each unit is made more complex through the subtle creation of multiple spatial conditions within a simple volume.
The cladding of the two-unit addition provided a new aesthetic direction for the overall facility. A durable black composite roof shake was used for both the roofing and cladding for the addition’s north and south elevations outlining the gabled building form The same shake was then used to reroof the mansard parapet of the existing building.
Critical to the project’s success was the collaborative effort, in part pro bono, by the entire project team and project partners. One example of this was the generous donation of all the new windows and doors by the manufacturer.
Laura’s Place, Portland, OR – Building Information
Project size: 660 ft2
Site size: 5000 ft2
Completion date: 2015
Building levels: 1
Design: Architecture Building Culture
Photography: Joshua Jay Elliot Photography and Architecture Building Culture
Laura’s Place in Portland, Oregon images / information received 040618
Location: Portland, OR, USA
Oregon Buildings
New Architecture in Oregon
Digital Media Agency Offices in Portland
Design: Beebe Skidmore Architects
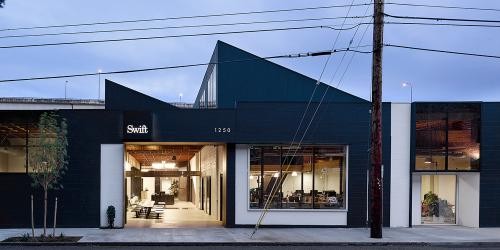
photo : Jeremy Bitterman Photography
Digital Media Agency Offices in Portland
Skyline Residence, Skyline Boulevard
Design: Nathan Good Architects
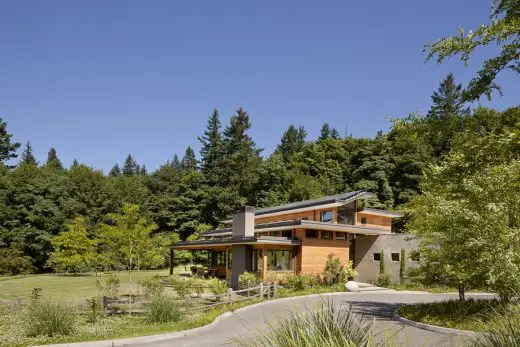
photo : Jeremy Bitterman Photography
New Residence in Portland
Trout Lily Screen Porch Trout Lily Vineyard, Newberg, Yamhill County
Design: beebe skidmore architects
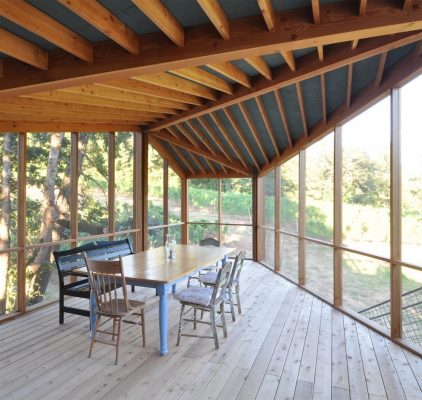
photo from architects
Trout Lily Screen Porch
Siskiyou House, Alameda-Beaumont, Portland
Design: Beebe Skidmore Architects
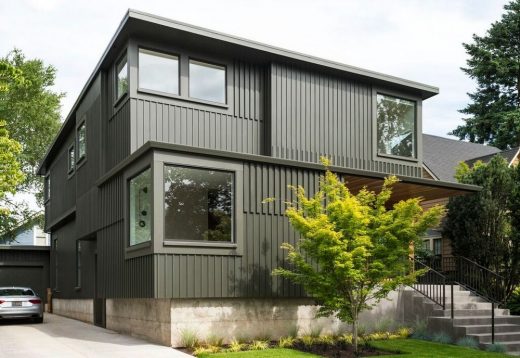
photo : Bruce Wolf Studio
Siskiyou House Oregon
American Architecture Designs
American Architectural Designs – recent selection from e-architect:
Comments / photos for the Laura’s Place in Portland, Oregon design by Architecture Building Culture, USA page welcome.

