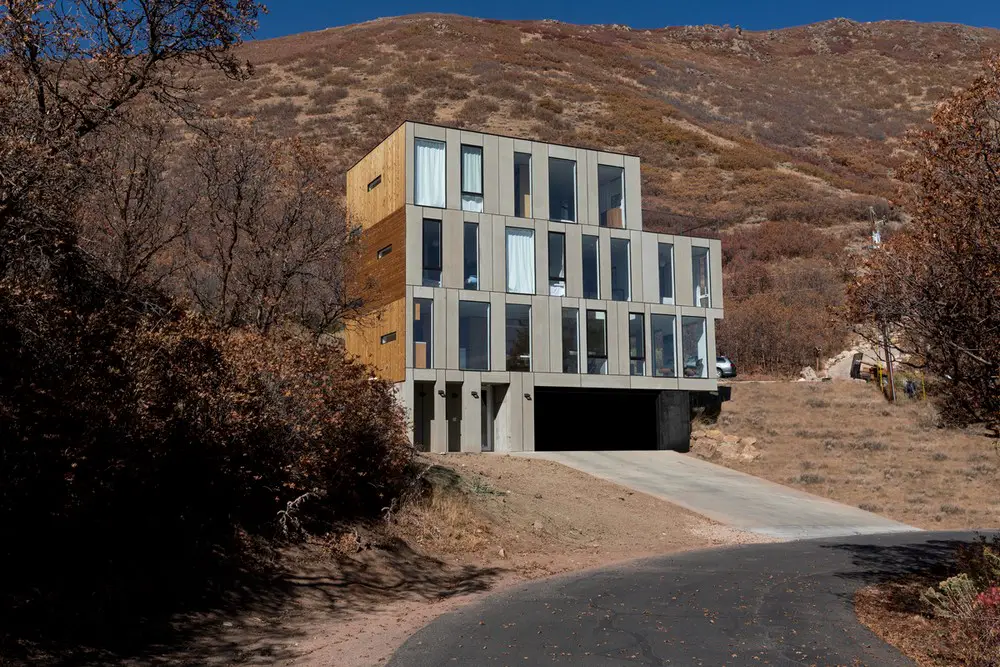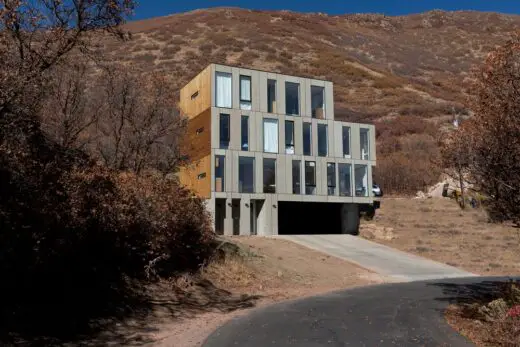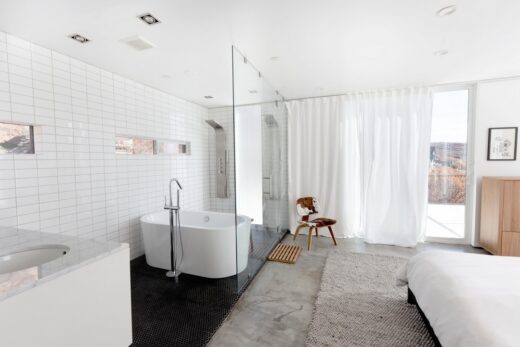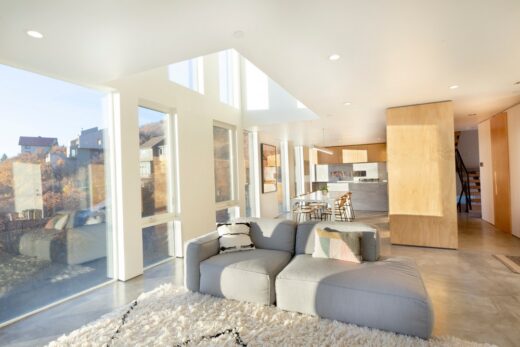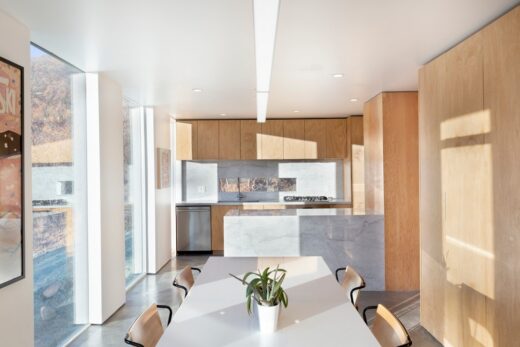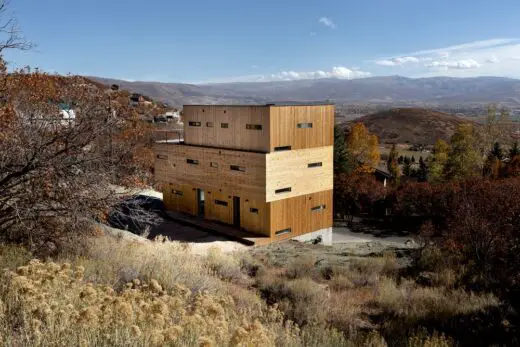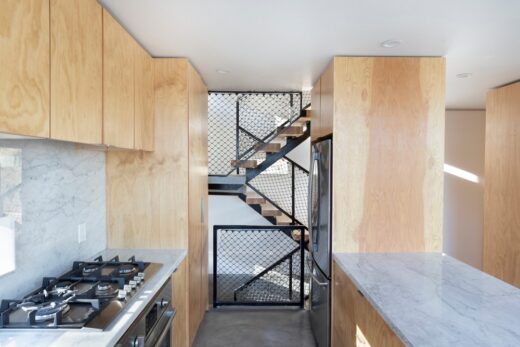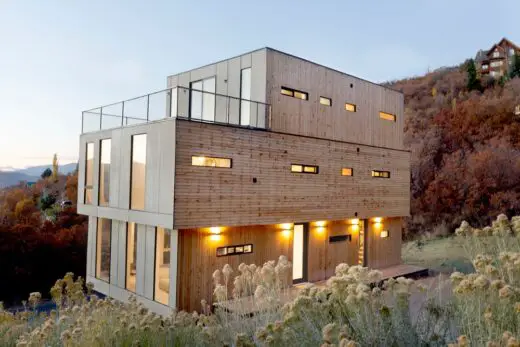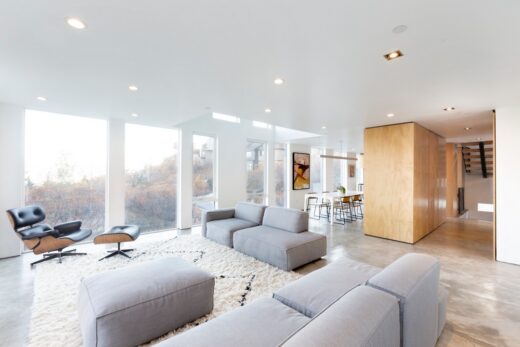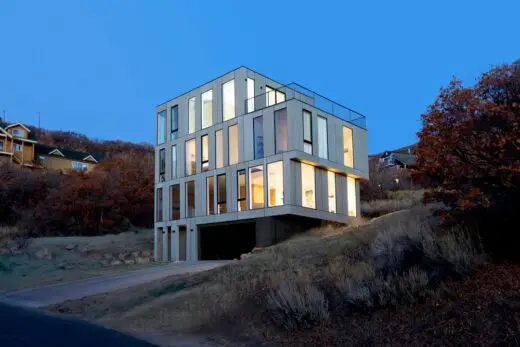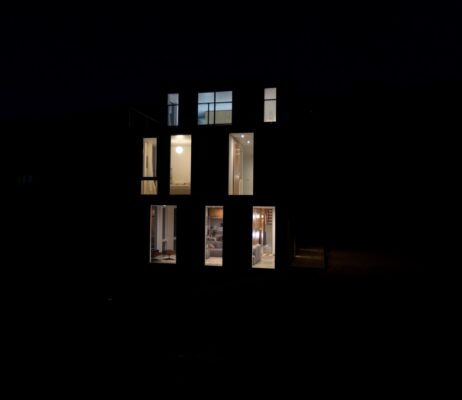Interlaken House, Park City, Utah Home, American Modern Real Estate, US Residence, Architecture Images
Interlaken House in Park City
July 24, 2022
Design: Office DFK
Location: Park City, Utah, USA
Photos: Afton Klein Group
Interlaken House, Utah
The Interlaken house is a single family home located very close to the Park City area in the Utah Wasatch Mountains. Confined to a steep and oddly shaped lot, the home had to make the most efficient use of a small, narrow, buildable footprint.
The massing was developed by utilizing a programatic stacking logic based off of the “flush left, rag right” organization of modern type setting.
The needed program for each level was aligned flush on the west side and set toward the east ending at the desired square footage of each program without regard to alignment to the level above or below. The fenestration was also considered in the same manner.
The home is also organized to accommodate the two distinct directional conditions of the site. The steep uphill mountain side—containing all of the utility spaces of the home—and the downhill cliff side—containing all of the living spaces of the home.
This provides beautiful valley views to each bedroom and living space.
The window patterns and facade materiality also respond to the intense difference of these two conditions. In turn, this creates two contrasting elevational experiences of the home depending on your direction of approach.
Interlaken House in Park City, Utah – Building Information
Architects: Office DFK – https://gottesmanchapin.com/
Project Budget: 0.00
Completion date: 2021
Building levels: 4
Photos: Afton Klein Group
Interlaken House, Park City Utah Home images / information received 240722
Location: Park City, Utah, USA
Utah Architecture
Utah Architecture Designs
Emigration Canyon Residence
Design: Sparano + Mooney Architecture
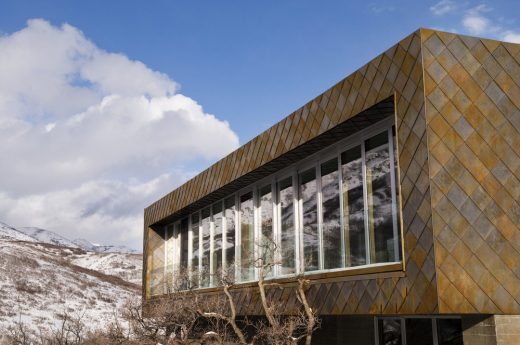
photography : Dennis Mecham, Dustin Aksland and Sparano + Mooney Architecture
Emigration Canyon Residence in Utah
Topaz Museum, Delta
Design: Sparano + Mooney Architecture
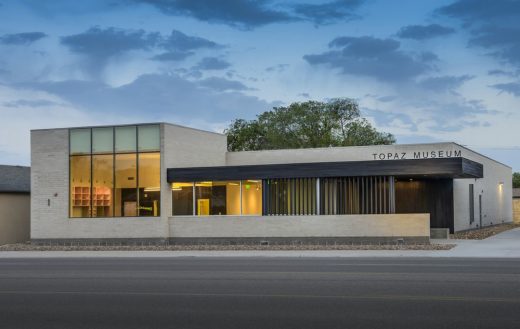
photography : Brian Buroker and Sparano + Mooney Architecture
Topaz Museum in Delta
Summit Haus, Utah, 230 Parkview Drive, Summit Park
Architects: Park City Design+Build
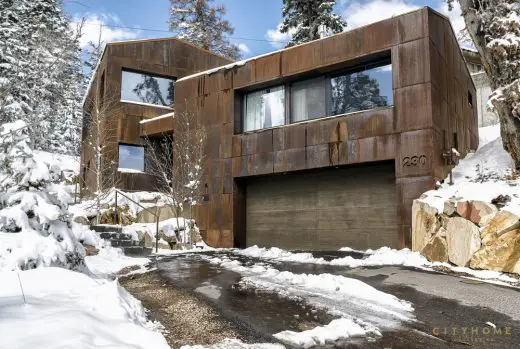
image Courtesy architecture office
Summit Haus in Park City
Kimball Art Center, Park City
Design: BIG + Architectural Nexus
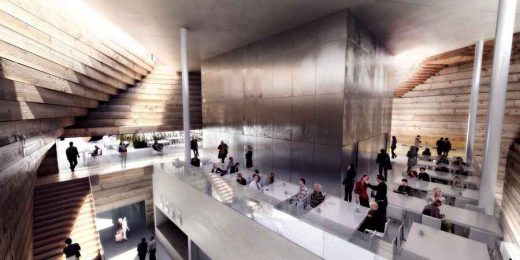
image : BIG
Kimball Art Center Utah
American Buildings
Saint Joseph the Worker Church
Design: Sparano + Mooney Architecture
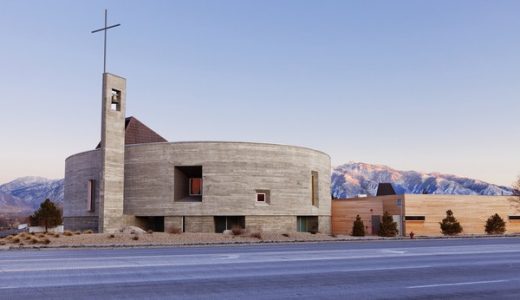
photography : Jeremy Bittermann, Dana Sohm and Sparano + Mooney Architecture
Saint Joseph the Worker Church Building in Utah
Utah Museum of Natural History, University of Utah
Design: Ennead Architects, LLP with GSBS
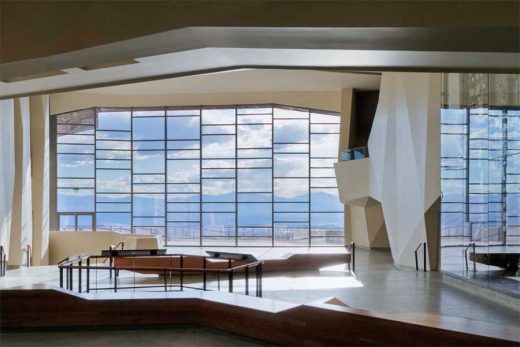
photo © Stuart Ruckman
Natural History Museum of Utah +
Utah Museum Building
Comments / photos for the Interlaken House, Park City Utah Home designed by Office DFK page welcome

