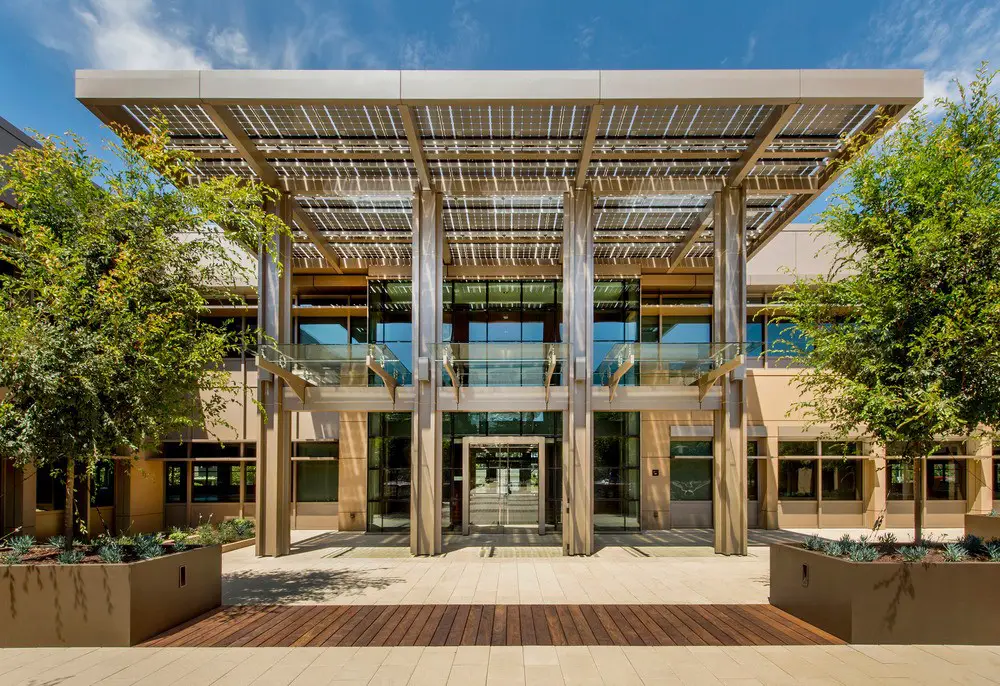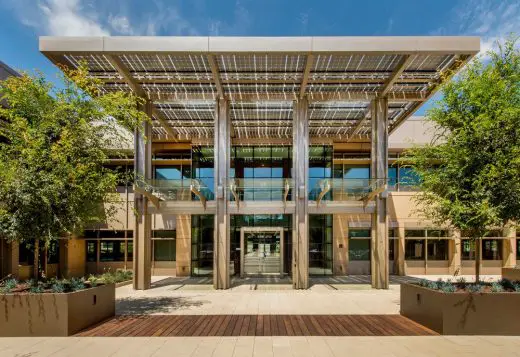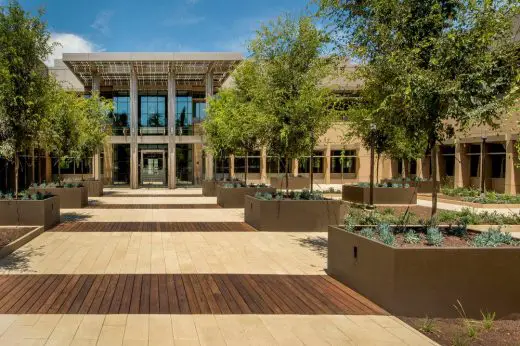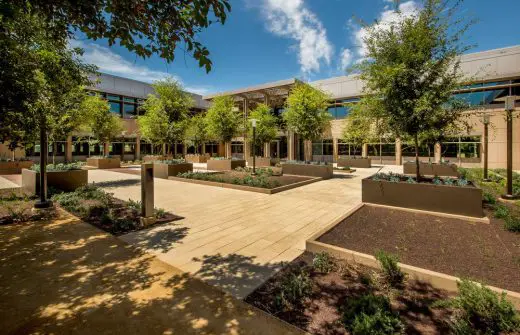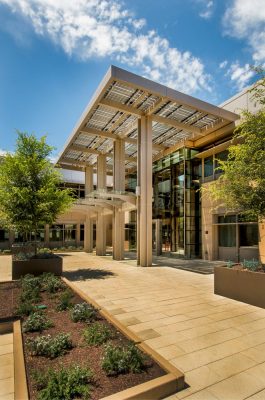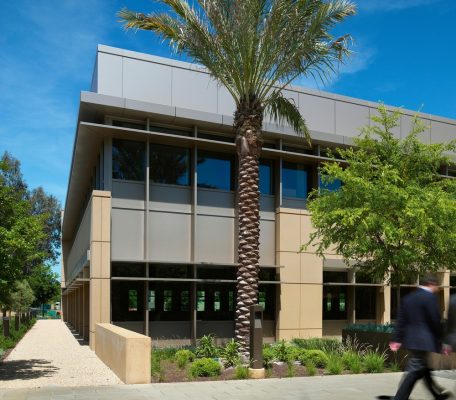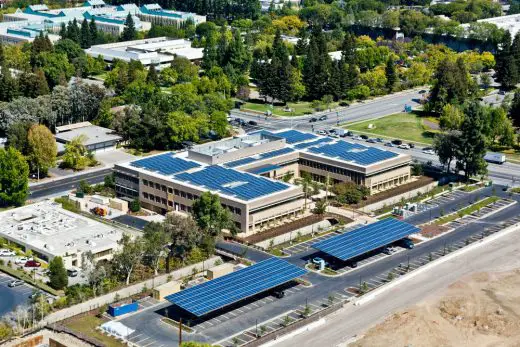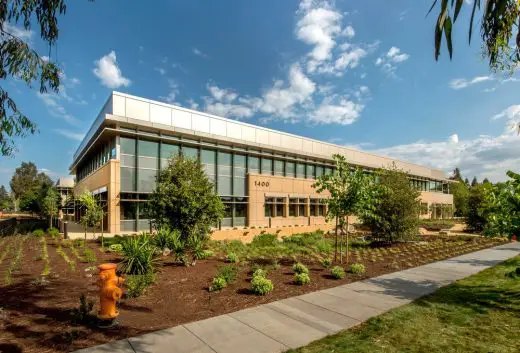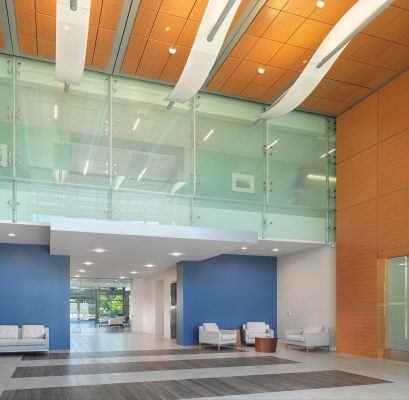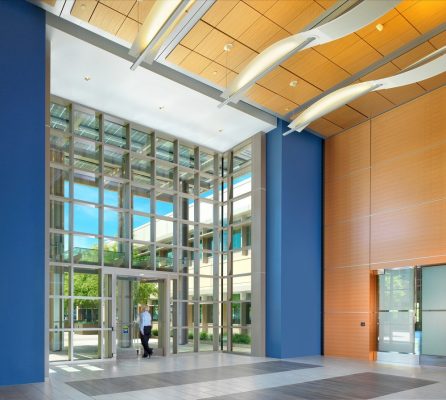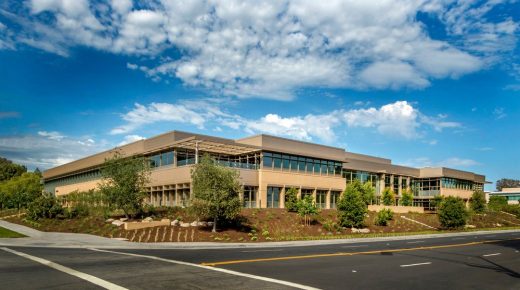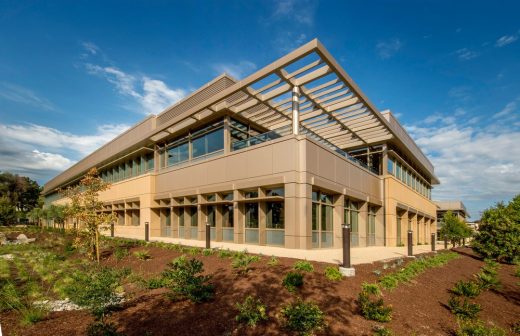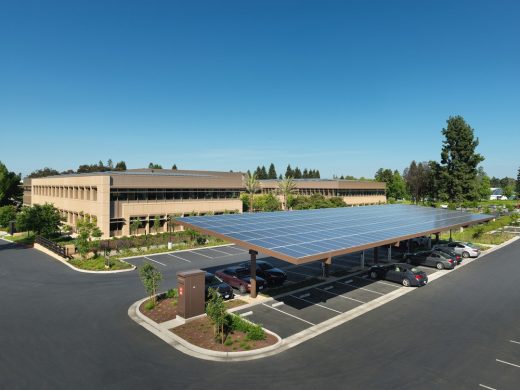Hanover Page Mill Palo Alto building photos, Silicon Valley California commercial development images
Hanover Page Mill in Palo Alto
American Office Building in California design by Form4 Architecture, USA
Dec 2, 2016
Design: Form4 Architecture
Location: Palo Alto, Santa Clara County, San Francisco Bay Area, California, USA – Silicon Valley
Hanover Page Mill Demonstrates Strong Partnership Between Form and Sustainability
Photos by Steve Proehl, Craig Cozart Photography and Rien van Rijthoven
Hanover Page Mill
Form4 Architecture’s Design Wins LEAF Award as Best Sustainable Development
Form4 Architecture’s Hanover Page Mill was recognized as winner in the Best Sustainable Development category by the LEAF Awards, presented by the Leading European Architecture Forum, which celebrates innovative architecture and design projects internationally. The project was completed this year, and is an example in Silicon Valley of a LEED Platinum and net-zero electric energy office building leased at market rates.
The internationally-renowned LEAF Awards recognized a global roster of talent including Perkins + Will, Studiomk27, David Chipperfield Architects, Claudio Silvestrin Architects, Adrian Smith + Gordon Gill Architecture, and others across categories such as Urban Design, Residential Building, and Hospitality.
The LEAF Awards previously recognized two additional projects by Form4 Architecture. Sea Song, a self-sustaining, net-zero energy, LEED Platinum-aimed single-family residential concept, was shortlisted in the Future Building/Drawing Board category. The LEED Gold-rated Falling Lotus Blossoms: EON IT Park, an elegantly arranged quartet of buildings inspired by India’s national flower, was also shortlisted in the Best Sustainable Development category along with Hanover Page Mill.
“Hanover Page Mill is unlike the predominantly glass-clad Silicon Valley corporate buildings of recent years,” says John Marx, AIA, design principal of Form4 Architecture. “Its form remains distinctly Californian, while integrating the global design perspective for which Form4 Architecture is known.”
The project is a strong example of exceptional client stewardship and patronage thanks to Hanover Page Mill Associates’ James Gaither, Jr., a former ecologist for The Nature Conservancy. The Gaither family, in search of a building design ahead of its time technologically that would accommodate professional services firms comfortably and sustainably, pushed the design team to ensure the project’s rigorous sustainability goals were met.
“The project is the result of an exceptional design that blends form with function,” says Jim Gaither, Jr. “We believe that designing toward sustainability and occupant health and comfort are the most valuable building attributes in today’s market, and will become essential in the future.”
The rhythm of photovoltaic devices is seamlessly integrated into the design. On an annual basis, on-site photovoltaics provide all of the building’s electric energy use. This includes the energy used by 15 electric car chargers, which are provided to accommodate tenant adoption of lower-emission electric vehicles. The result is a powerful synthesis between architectural form and energy performance, attracting numerous groups, including local university graduate students, to study the project as a road map for future cost-effective, net-zero electric buildings.
The value of water in California was of foremost importance in the environmental strategy at Hanover Page Mill. Water conservation was, in fact, as prominent in the design as the project’s energy goals. The building uses 40% less water for toilet flushing, hand washing, and showering via low-flow fixtures than that of a comparable building. Additionally, 55% less potable water will be required for landscape irrigation, achieved with native and California adapted drought-tolerant plantings and water-efficient irrigation systems. The toilet flushing and irrigation systems are dual plumbed to utilize recycled municipal water when available, furthering conservation efforts.
The design follows a C-shaped layout organized on a disciplined five-foot module. The 86,925-square-foot, two-story building rises over an underground 118-space parking garage and sits on a corner lot accessible by pedestrians via a bridged canal. The site is laid out on a central axis, centering on a grand, south-facing square courtyard. The entry parking areas are shaded by a grove of trees marking a transition to the calm, park-like setting of the building. The beautifully landscaped public entry courtyard serves as a communal gathering space inviting passers-by inward. The elevated private terrace on the north side of the building is buffered from the street by a gently sloping landscape, and provides another, more intimate, outdoor space for employees.
In addition to the LEAF Awards, Hanover Page Mill has been recognized this year with an Honorable Mention in Green Architecture by the American Architecture Prize, as Best Green Building by the Silicon Valley Business Journal’s Structures Awards, and with an Award of Merit for Zero Net Energy Design by the PCBC Gold Nugget Awards.
Form4 Architecture has received several prestigious industry honours this year, adding up to more than 60 awards garnered by the firm from 2015 through 2016. Among the many awards programs that honoured the firm this year were the A+Awards, Green Good Design Awards, Gold Nugget Awards, International Design Awards, and World Architecture Festival Awards.
Form4 Architecture
Form4 Architecture believes architecture is the art of giving form to ideas. The award-winning firm specializes in creating environments – whether for tech offices, mixed-use developments, or residences – that respond as equally to the topography of a site, as they do to the people they serve. Form4 creates formal expressions that are not only poetically moving and conceptually thoughtful, but also reflective of the client’s values and goals.
As collaborative partners in the design process, the principals of Form4 Architecture—Robert J. Giannini, John Marx, AIA, Paul Ferro, AIA, and James Tefend, AIA—are personally involved with every project from concept to completion, bringing the collective wealth of years of expertise and knowledge to each client’s vision. Since 1999, the firm has built a rich portfolio of award-winning work for national and international clients within diverse market sectors.
Photography: Steve Proehl, Craig Cozart Photography and Rien van Rijthoven
Hanover Page Mill in Palo Alto images / information received 021216 from Form4 Architecture
LEAF Awards 2016 Shortlist – Form4 Architecture on e-architect
Location: Palo Alto, Santa Clara County, San Francisco Bay Area, California, USA
San Francisco Houses
San Francisco Architecture Designs – chronological list
SF Homes – Bay Area architecture
Design: jones | haydu
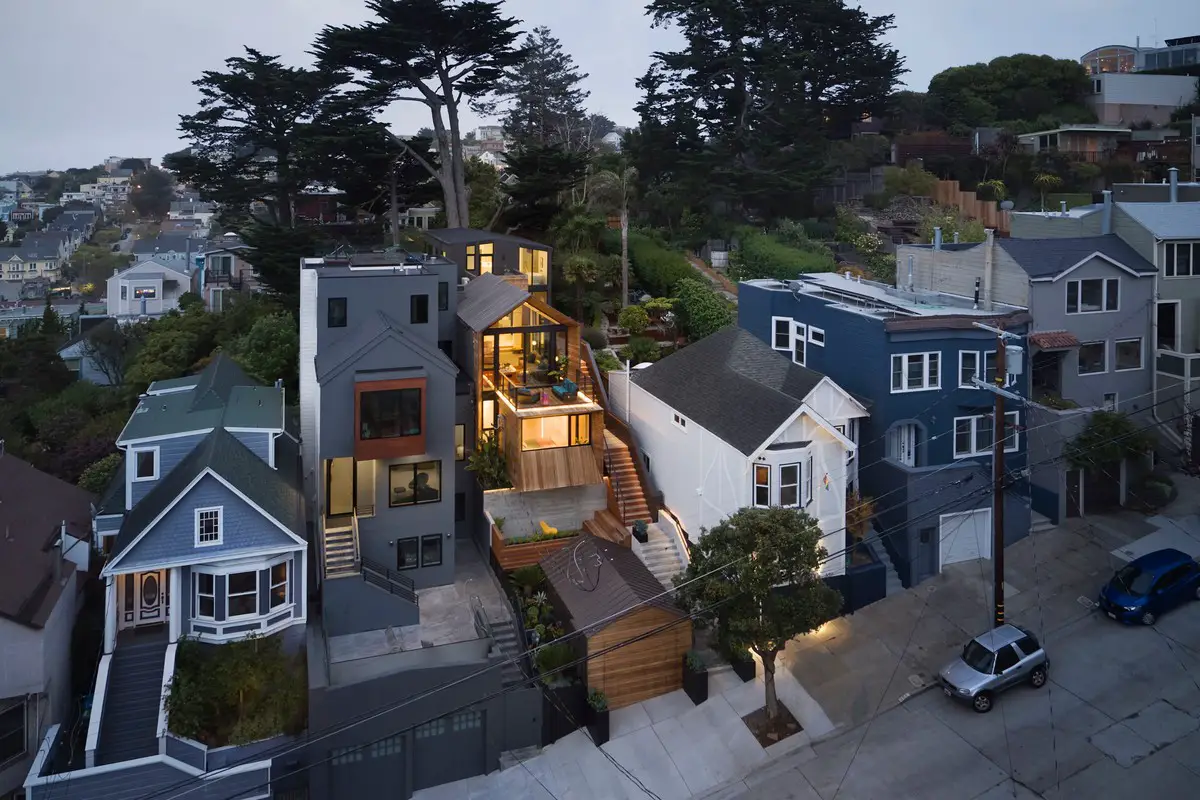
photo © Matthew Millman
Dolores Heights Residence
Russian Hill
Design: Levy Art + Architecture
Russian Hill Residences
Rhode Island Street, Potrero Hill, SF
Design: CMA Development
Rhode Island Street, Potrero Hill
American Architecture Designs
American Architectural Designs – recent selection from e-architect:
Comments / photos for the Hanover Page Mill in Palo Alto design by Form4 Architecture page welcome.

