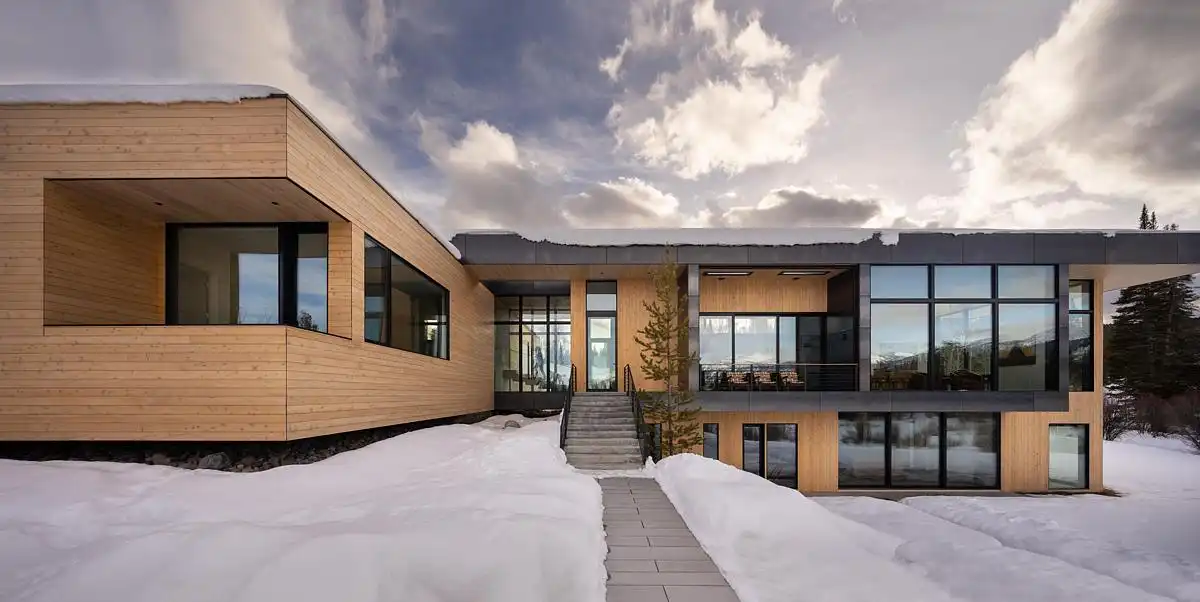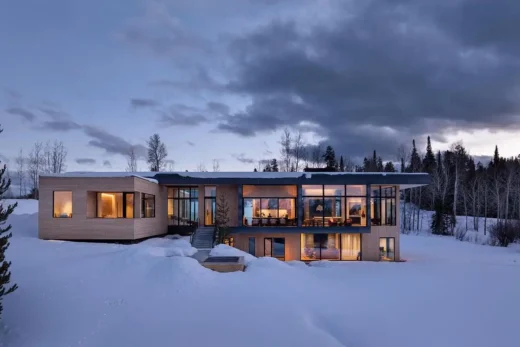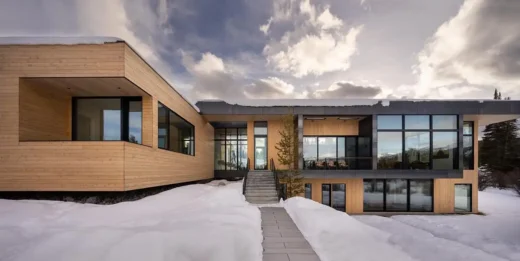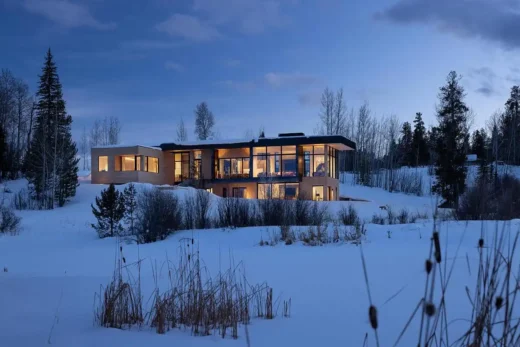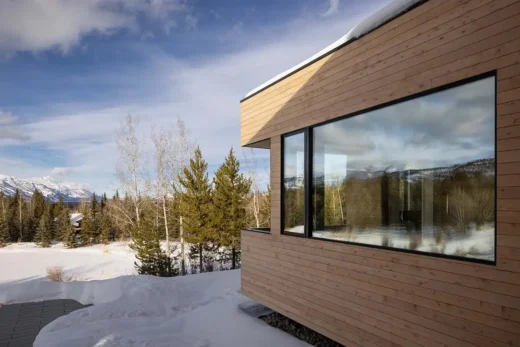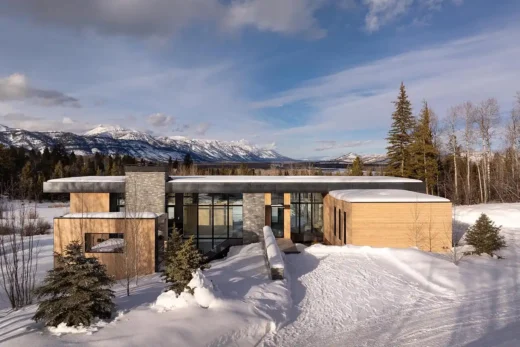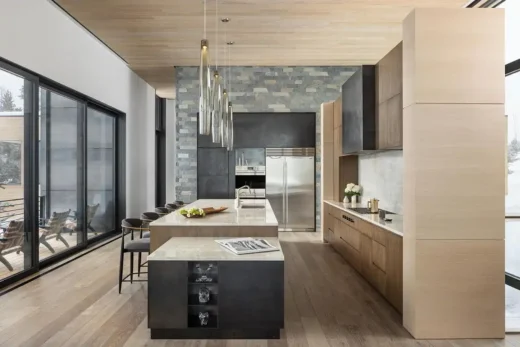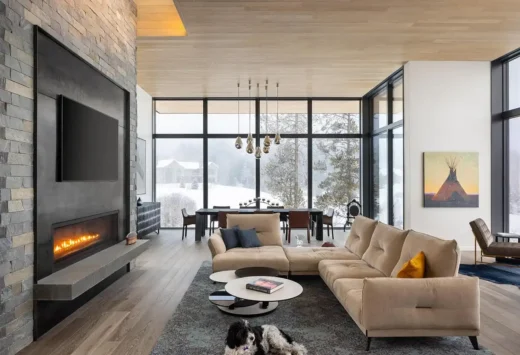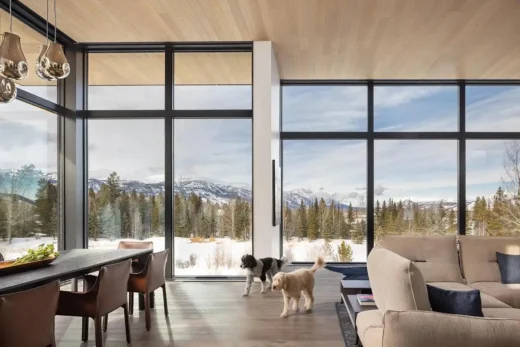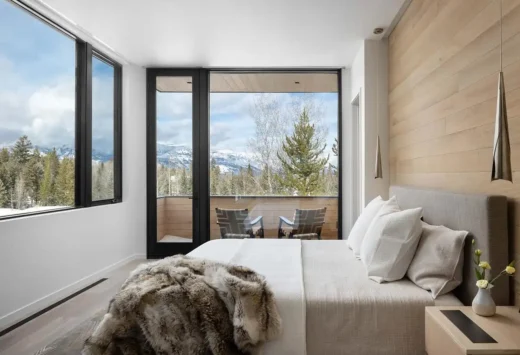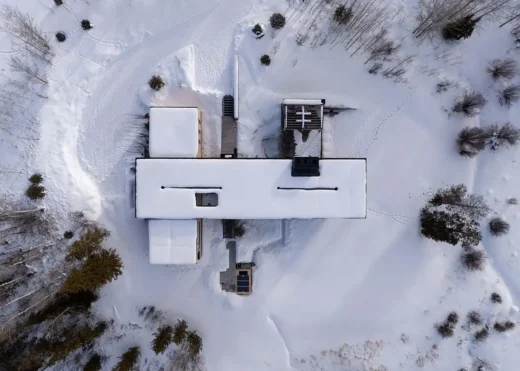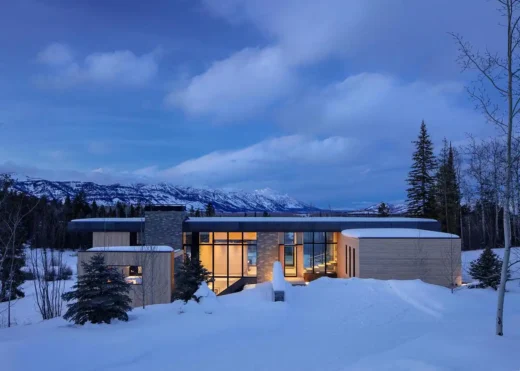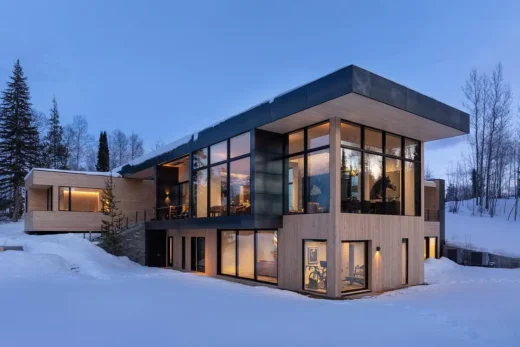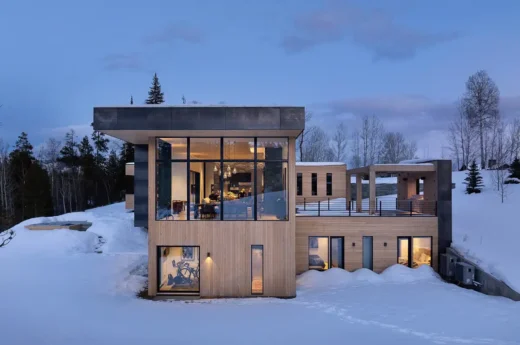Grande Terre House Wyoming, Mountain West real estate, Rural American retreat, US home photos
Grande Terre House in Wyoming
March 9, 2025
Architect: Farmer Payne Architects
Location: Kelly, Wyoming, Western United States of America.
Photography: Krafty Photos
Grande Terre House, Kelly – Modern Wyoming Real Estate
Grande Terre is a 5-bedroom, 3-bath retreat nestled on six acres in beautiful Wyoming. The clients desired a sustainable, legacy home that prioritize and were inspired by the stunning mountain views, and pushed the boundaries of traditional mountain design.
Set within a neighborhood of traditional big-timbered homes, the residence stands out with contemporary forms that blend seamlessly into the hillside, designed to complement rather than dominate the terrain. The architecture celebrates the beauty of the land, creating a harmonious connection between the built environment and the natural landscape.
The home’s design prioritizes openness, natural light, and connection to the outdoors. A large cascading window follows the floating staircase to the lower level, creating a sense of elevation and dynamic spatial flow.
Thoughtful manipulation of the forms creates lofted, elevated views from every space, while precise alignments, such as the entry and back glass doors framing the Grand Tetons, emphasize the home’s integration with its surroundings. Expansive curtain walls, a low kitchen wall, and the cascading staircase window allow enough natural light to illuminate the interiors during the day, reducing the need for artificial lighting.
The sloped site, with its loamy soil, presented technical challenges that were resolved with an advanced foundation system of helical piers and cantilevered forms. The primary suite is suspended over the hillside, maintaining uninterrupted views while ensuring structural stability.
Ultimately, a united design team created a thoughtful design that transformed a challenging site into a sustainable, generational home.
Can you describe the architectural style of Grande Terre and the inspiration behind its design?
A modern home with contemporary forms that blend seamlessly into the hillside, drawing and integrating into the landscape. The stunning mountain views and local materials influenced everything about the home.
What was the initial vision for Grande Terre, and how has it evolved throughout the development process?
The clients desired a sustainable, legacy home that prioritize and were inspired by the stunning mountain views, and pushed the boundaries of traditional mountain design.
Set within a neighborhood of traditional big-timbered homes, the residence stands out with contemporary forms that blend seamlessly into the hillside, designed to complement rather than dominate the terrain.
Grande Terre House in Wyoming, USA – Property Information
Architect: Farmer Payne Architects – https://farmerpaynearchitects.com/
Completion date: 2023
Building levels: 2
Photographer: Krafty Photos
Grande Terre House, Wilson, Wyoming retreat images / information received 090325
Location: Kelly, Wyoming, United States of America
Wyoming Homes
Modern Wyoming Houses
ShineMaker House, Wilson
Design: CLB Architects
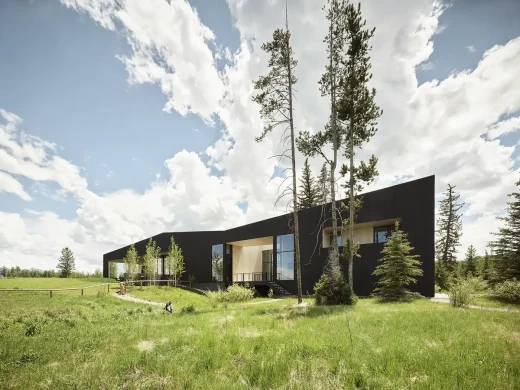
photo © Matthew Millman
Cache House, Wyoming
Design: Farmer Payne Architects
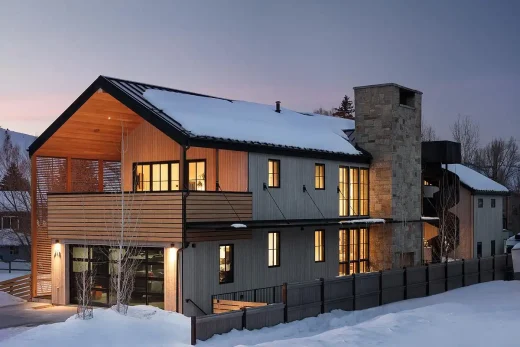
photo : Krafty Photos
Wyoming Architecture
Contemporary Wyoming Buildings
Casper College Wyoming
Design: Balmond Studio
Performing Arts Hall, Jackson
Design: Stephen Dynia Architects
American Residences
Comments / photos for the Grande Terre House, Wilson, Wyoming retreat property design by Farmer Payne Architects in the United States of America page welcome.

