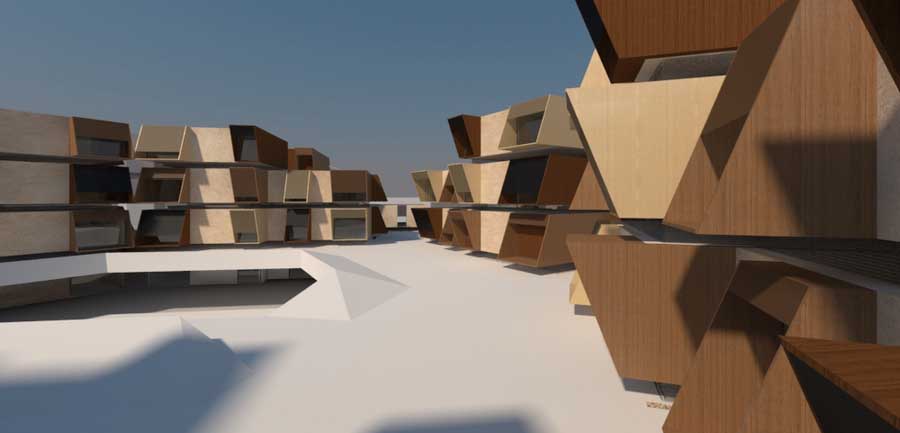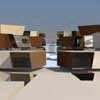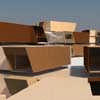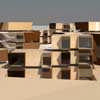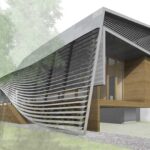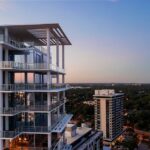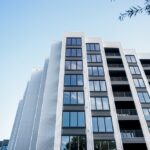El Paso Housing Texas, Modern American Residential Building, OFIS USA Design Property Image
El Paso Housing Texas Development
New TX Housing in the United States of America design by OFIS
Mar 23, 2010
Development, Texas, USA – contd.
El Paso Housing
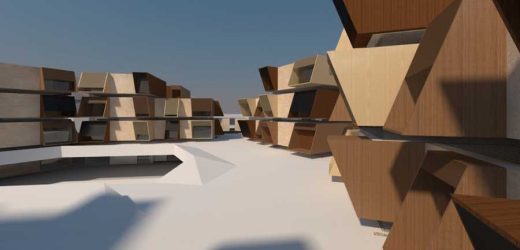
image courtesy of architects practice
Affordable Sustainable El Paso Housing
Parking below the garden:
Locating most or all parking spaces under the communal garden serves a dual purpose. On one hand, it reduces the development footprint thus enhancing open space, minimizing the heat island effect and storm water runoff.
This also contributes to the following LEED credits: (1) SS Credit 5.1: Site Development- Protect and Restore Habitat, (2) SS Credit 5.2: Maximize Open Space, (3) SS Credit 6: Storm water Management, and (4) SS Credit 7.1: Heat Island Effect – Nonroof. On the other hand, the garage space is used to draw air from the outside and channel it upwards through vertical chases to ventilate the buildings and create a passive heating / cooling effect. An angled drive connects the parking garage with Boone Street.
There is some surface parking along the South side of the drive for visitors. The parking spaces will be covered. Pervious pavement is used for the drive which contributes to LEED SS Credit 6.1 Stormwater Design–Quantity Control. We are proposing to use shading devices on the East and West of the building to protect the units rom Summer Sun, while allowing the Winter sun to heat the units. Once the individual units a modeled the shading devices will be adjusted and optimized. Organisation of the nest evokes safety. All spaces and entrances can be easily secured and controlled.
Technical Specifications
The following is a basic outline specification of the major building components:
1.Reinforced concrete structure with each unit or group of units forming a concrete box. The goal is to keep the heat and heat generating elements on the outside of the box and take advantage of the concrete mass which retards the heat flow from the exterior to the interior during the day. The high volumetric heat capacity and thickness prevents the heat from reaching the inner surface. When temperatures fall at night, the walls re-radiate the heat back into the night sky. Thus it is important that all exterior walls have sufficient mass in order to prevent the ingress of heat into the interior.
5. LED, T-8 and T-5 light fixtures offer superb light and lower energy use. Motion sensors throughout the development help keep lights off when they are not needed.
Structural system
The main drivers when choosing a suitable structural system for the building were quality assurance, simplicity, speed of construction and cost efficiency. Therefore the vertical structure, which resists gravity loads and horizontal forces (for example those resulting from wind action), was rationalised to precast reinforced concrete walls. Typical wall thickness will be 250 mm.
Precast wall system comprises two precast concrete plates that contain the specified amount of reinforcement. These two plates and are spaced apart and held together by lattice girders. Once the composite wall panels are delivered to site and erected in position, the gap between the plates is filled with structural concrete. The main advantages of this wall system are custom design, specific to the proposed architectural layout, high precision in-factory moulding and possibility of fair faced concrete finish on both sides.
An alternative to this structural system is reinforced concrete frame, made of precast columns and beams, stiffened by staircase and elevator cores. Walls between different owners can be made of brick in this case, which offers greater comfort to the users. Interstorey slabs will be either cast in-situ or made of precast hollow core concrete elements. Strip and pad foundations are foreseen below walls and columns.
Design Techniques
Solar energy is the cleanest, most abundant, renewable energy source available. And the U.S. has some of the richest solar resources shining across the nation. Today’s technology allows us to capture this power in several ways giving the public and commercial entities flexible ways to employ both the heat and light of the sun.
The greatest challenge the U.S. solar market faces is scaling up production and distribution of solar energy technology to drive the price down to be on par with traditional fossil fuel sources. The federal government, along with many other institutions, have implemented a number of tax credits and specialized tax calculators to try and alleviate the financial burden. Solar energy can be produced on a distributed basis, called distributed generation, with equipment located on rooftops or on ground-mounted fixtures close to where the energy is used or on a large-scale concentrated basis in solar farms. There are four ways we harness solar energy:
(1) photovoltaics (converting light to electricity), (2) heating and cooling systems (solar thermal), (3) concentrating solar power (utility scale), and (4) lighting.
Active solar energy systems employ devices that convert the sun’s heat or light to another form of energy we use. Passive solar refers to special siting, design or building materials that take advantage of the sun’s position and availability to provide direct heating or lighting. Passive solar also considers the need for shading devices to protect buildings from excessive heat from the sun.
Solar thermal and PV devices are dependent on light, not heat – and this light does not need to be direct. Put another way, if you can find your way around outside, a solar panel could be working. The map below shows solar resources throughout the U.S. While the Southwest enjoys particularly good resources, the entire U.S. has adequate solar resources.
The map below shows the quality of U.S. solar resources compared to the two leading countries in solar energy, Germany and Spain. El Paso, having the highest energy density of any Texas site, is the ideal location for solar power generation capable of yielding 8,000 Megajoules of energy per square meter over the span of a year.
Parking, Loading & Storage
Entrance for the car is from the Boone Street on the position of existing Entrance. The access can be controlled with an electric gate. Here external parking for visitors is located. Parking has a roof covered in photovoltaic cells and offers space for 22 cars. Garage for inhabitants is on the level +0. This is internal covered garage with natural ventilation. The roof of the garage creates a courtyard on level +1. By the entrance to the garage space for security and night guard is positioned. This position has good views to all the entrances to the area and control of parking and loading. Garage has space for 60 cars including for handicapped drivers. Garage is spacious, and due to its circular simple organization friendly to use.
It is ventilated through the wide car entrance so it is sustainable, light and airy. From the garage there are easy entrances to the elevators, visitors hall and there is external ramp to approach to the plaza above the garage. By the garage entrance is also a bay that allows loading and storage. From here is easy access to all areas and elevators.
Fiber Optic Solar Lighting Technology
Unlike single family residences in multi-family housing providing natural light to every room is often impractical and even impossible. Thus a typical apartment plan will contain rooms which are dark and require additional artificial light which increases the energy use of the building as well as creates heat from the light source which then increases the air-conditioning demand further increasing the energy use of the building. This compounding effect can be avoided by using innovative light collection systems on the facades and roof which collect sunlight and transport it deep inside buildings, north facing or even under ground rooms to replace heat generating conventional light fixtures.
The sunlight is collected on the roof or exterior façade and channeled via optical cable to the interior of the building (current max. distance is 45 feet). Once inside the space the light is flows through luminaries specifically designed to recreate the feeling of sunlight. Not only does this result in a vibrant indoor environment and a shimmering sense of sunlight, but it also eliminates the heat gain from the conventional light fixtures since in our design the heat generating elements remain on the exterior, that is in the void between the two concrete slabs (see section diagrams).
These light fixtures can also be used to enhance the light level and quality in north-facing rooms which do have windows, but because of their orientation real sunlight is lacking or the lighting levels are inadequate. The lenses located in the solar panel are designed to track the sun via a photosensors which do not require pre-programming. The actual movement is achieved via a low-consumption motor.
El Paso Housing in Texas, USA – Building Information
OFIS – Rok Oman, Spela Videcnik, Janez Martincic, Katja Aljaz, Janja Del Linz,
Andrej Gregoric, Katarzyna Bernatek, Robert Janez, Cristian Gheorghe
Mayse & Associates, Inc., Dallas, Texas, USA – Dan Kazachki
Consultants:
Sustainable engineering: Anthony Martin PE, LEED® AP – Henderson Engineers, Inc. , Dallas, Texas, USA
Structure engineering: Jaka Zevnik u.d.i.g., ELEA IC d.d., Ljubljana, Slovenia
El Paso Housing : main page with images
Location: El Paso, Texas, United States of America
American Architecture Designs
American Architecture – Texan Residential Building Selection
Franklin Mountain House, north side of El Paso, Texas
Architects: hazelbaker rush
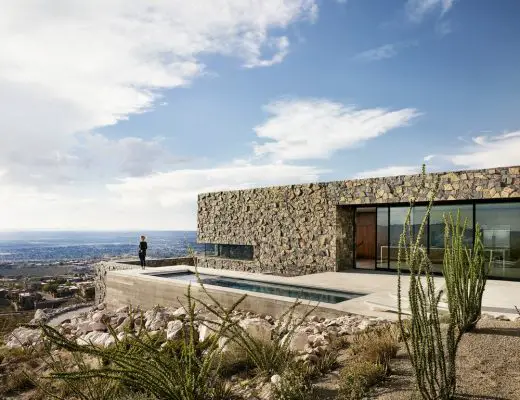
photo : Casey Dunn
Franklin Mountain House
Princeton Residence, Dallas
Morrison Seifert Murphy
Texas House
, Houston
Olson Sundberg Kundig Allen Architects
Houston home
Versailles Residence, Dallas
Morrison Seifert Murphy
Versailles Residence
Comments / photos for the El Paso Housing – Texas Residential Architecture design by OFIS in United States of America page welcome.

