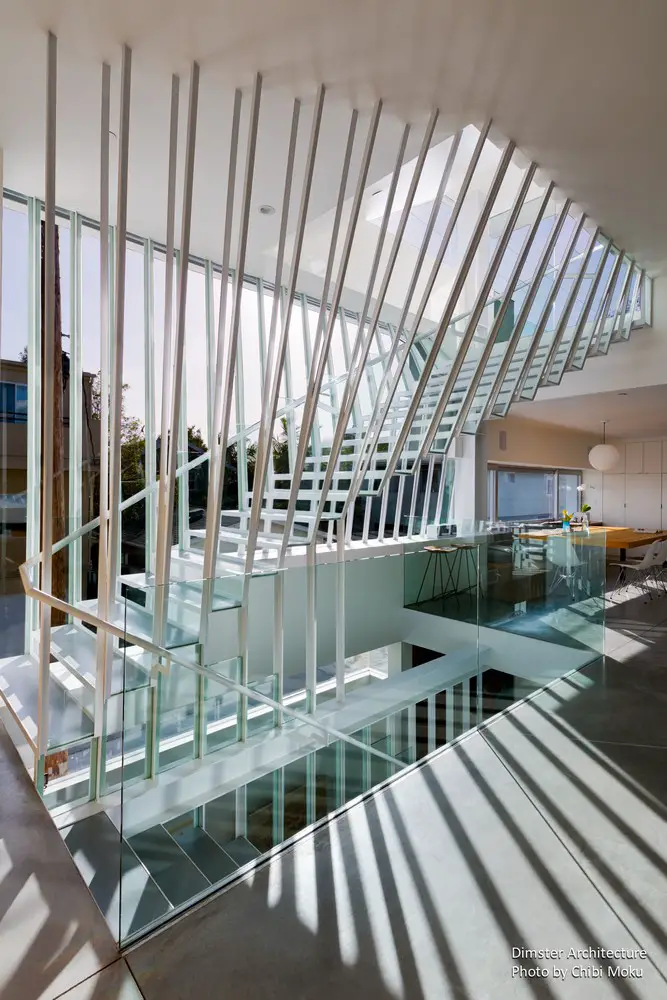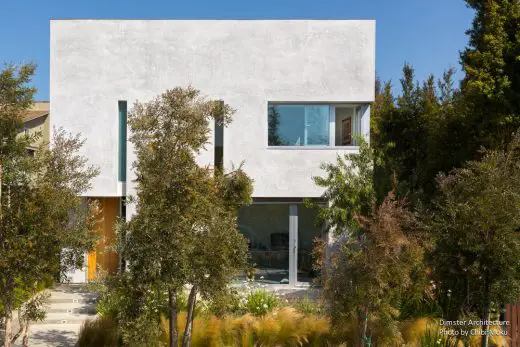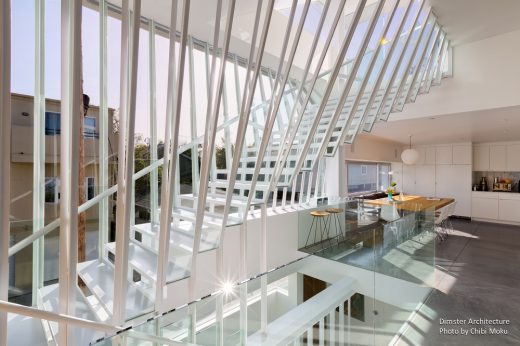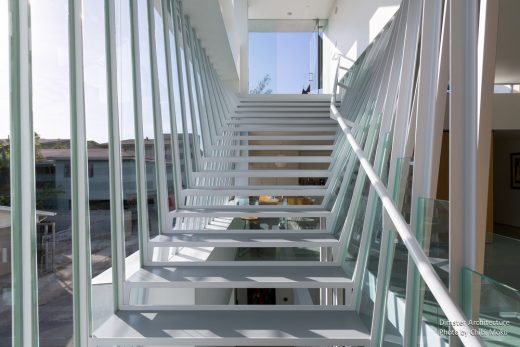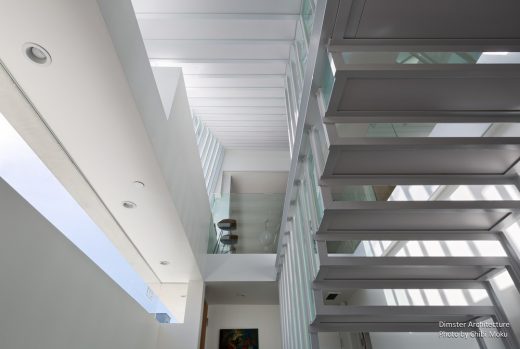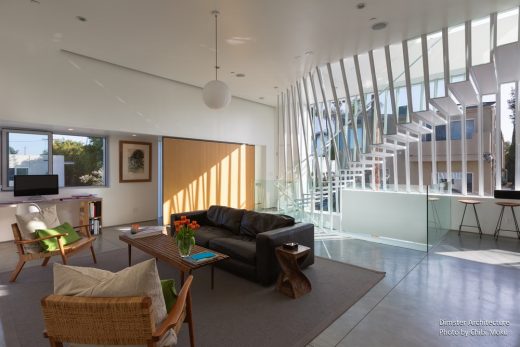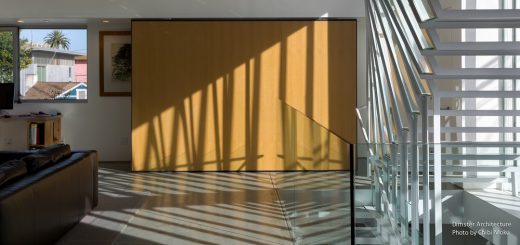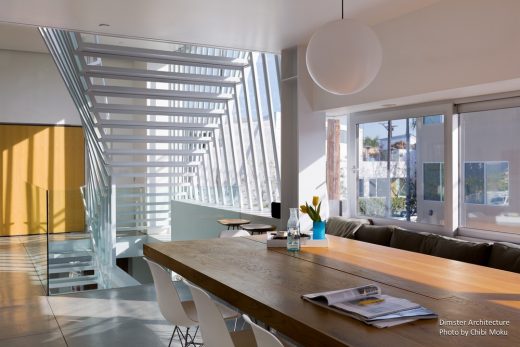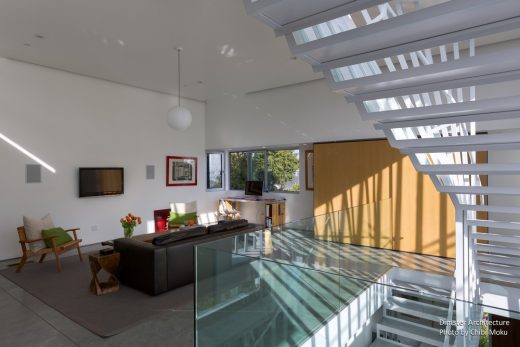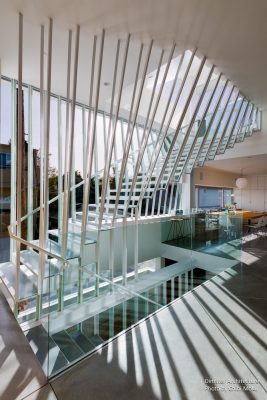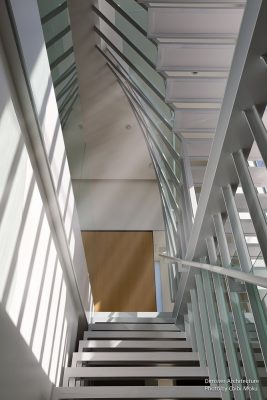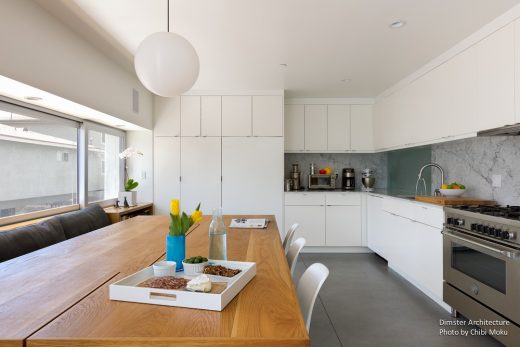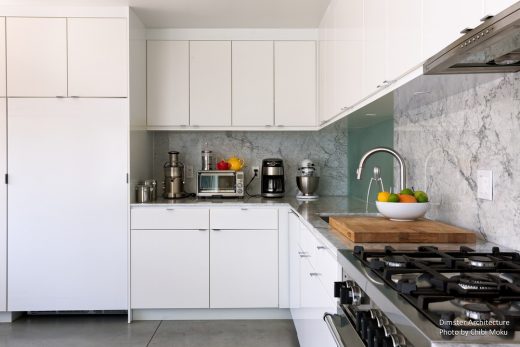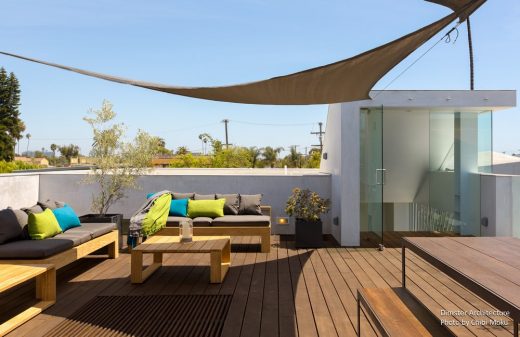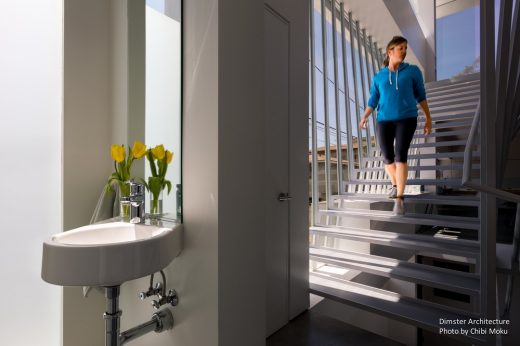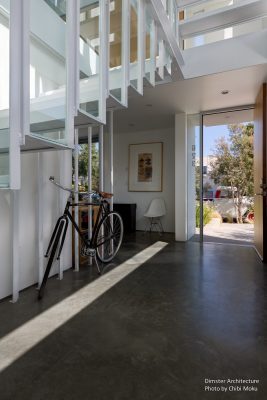Dual House L.A., Venice home images, South Californian residential development, USA architecture
Dual House in California
Venice Property: American Residential Building design by Dimster Architecture
post updated March 27, 2024
Location: Venice, California, USA
Design: Dimster Architecture
Dual House in Venice, California
May 2, 2017 + Aug 25, 2014
Dual House – Southern California Family Home
The Dual House is a new duplex for two related families, with an emphasis on balancing shared and personal spaces. While appearing to be a single building, two structures are placed back-to-back allowing for private garden entries and a communal roof deck.
The garages, bedrooms, and entry are incorporated on the lower level, with a convertible bedroom/office having direct access to the garden.
On the second floor, the directional emphasis shifts to the long alley, highlighting the stairs, views, and available light for the main living spaces along this façade.
Tucked behind this public space are the master bedroom and bath. The suspended steel stairs are a focal point for both inside and out.
The animated movement along the stairs is heightened with each step as the path bends and widens leading to the collective open space on the roof deck.
The combined kitchen and dining space is approached in a novel way with a built-in banquette and a custom table that seats 12, which easily converts into a kitchen island for more counter space.
Spaces are revealed in unexpected glimpses as the visitor moves through the building. The roof garden is visible through a high, horizontal slit window in the living room.
The master bath and kitchen share a window of frosted glass that capitalizes on borrowed light and provides playful silhouettes.
While nearly identical units, the kitchens became the best opportunity to express each owner’s different personality and taste.
Dual House Venice, L.A. – Property Information
Project Date: June 2012
Site Conditions: New Construction
Program: Duplex; Each Unit 3 Bedroom, 2.5 Bath
Design Intent: Private Homes With Shared Communal Family Space
Dual House images / information from Chibi Moku
Location: Venice, Southern California, USA
Los Angeles Houses Design
L.A. Architecture Designs – chronological list
L.A. Houses
Stradella Ridge House, Bel Air, L.A.
Design: SAOTA & David Maman
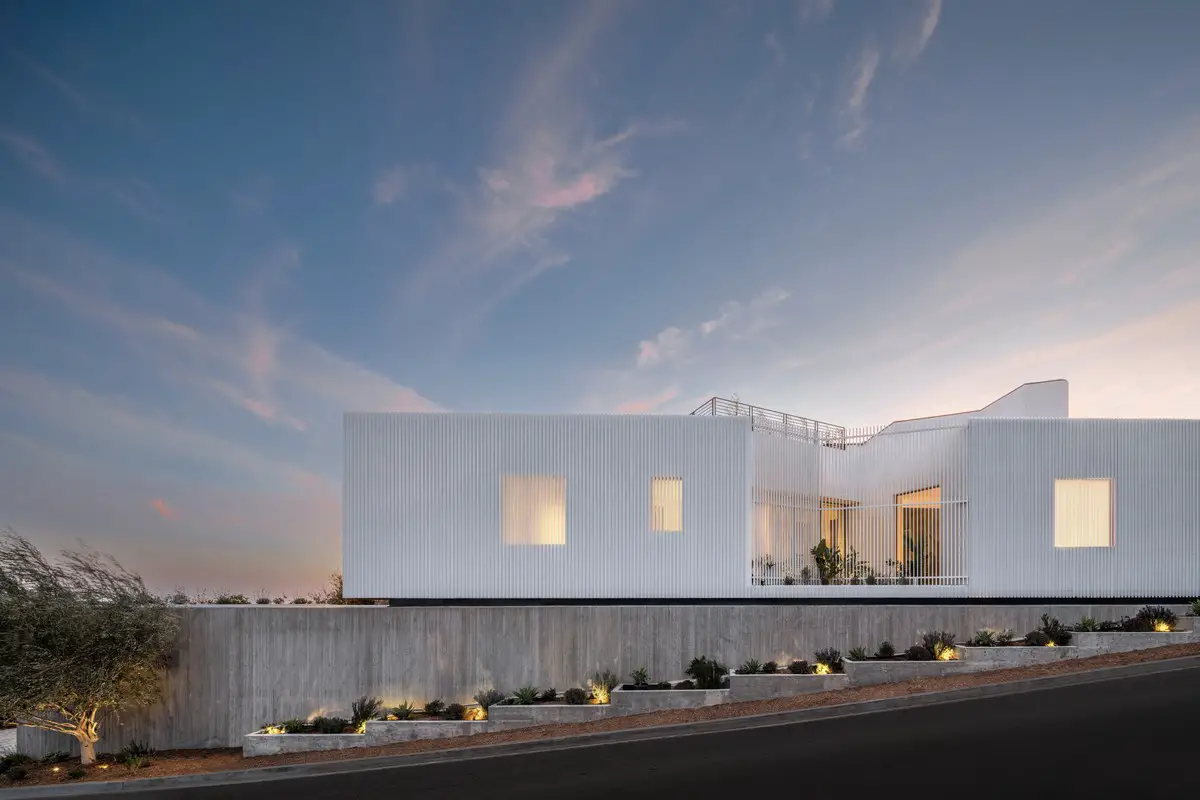
photo : Mike Kelley
Stradella Ridge House
Gordon & Hildred Goetschel House, Glendale
Design: Ray Kappe FAIA
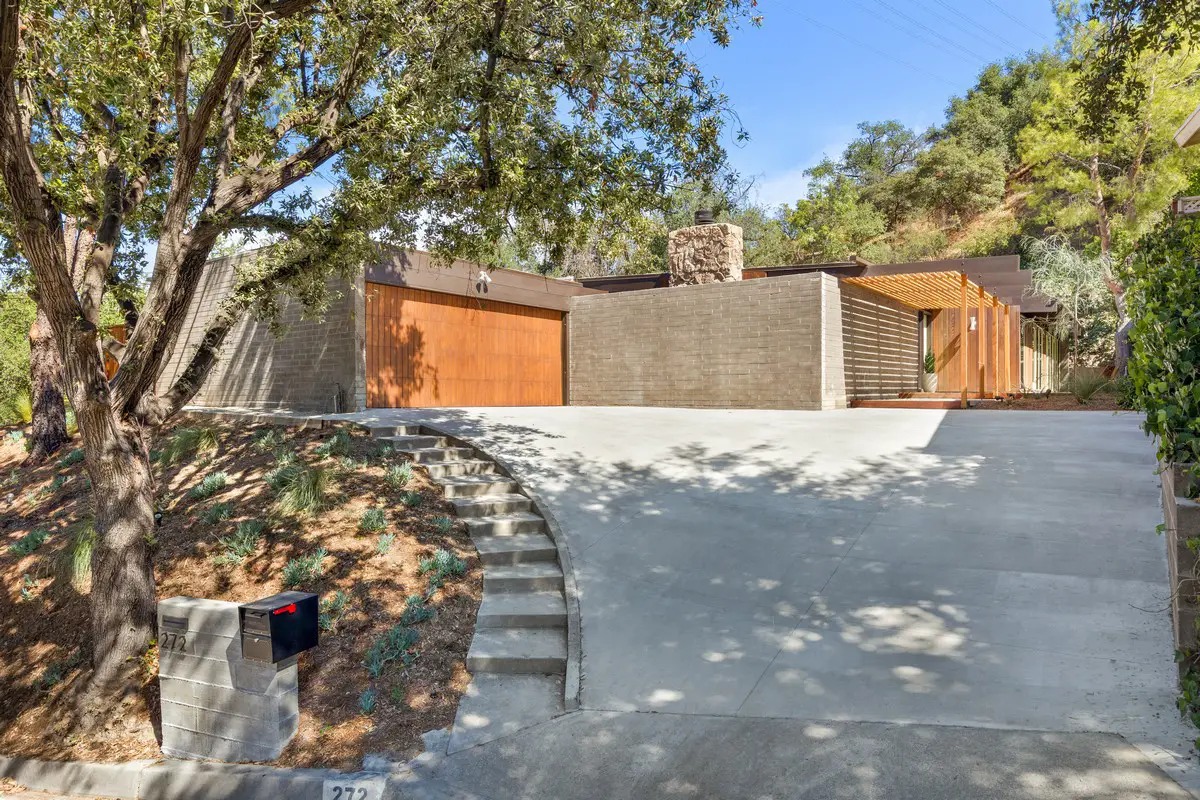
photo : Cameron Carothers
LGordon & Hildred Goetschel House Glendale
Bronwood Home Remodel
Architecture: Blue Truck Studio
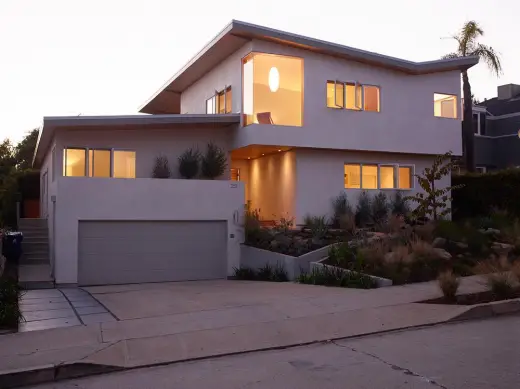
photo : Gregg Segal
Bronwood Home Remodel
Californian Buildings
Cathedral of Christ the Light
Design: Skidmore, Owings & Merrill
Cathedral of Christ the Light
One Window House, Venice
Design: Touraine Richmond Architects, California
One Window House
American Architecture Designs
American Architectural Designs – recent selection from e-architect:
Comments / photos for the Dual House – Venice Real Estate design by Dimster Architecture in Los Angeles, Southern California, USA, page welcome.

