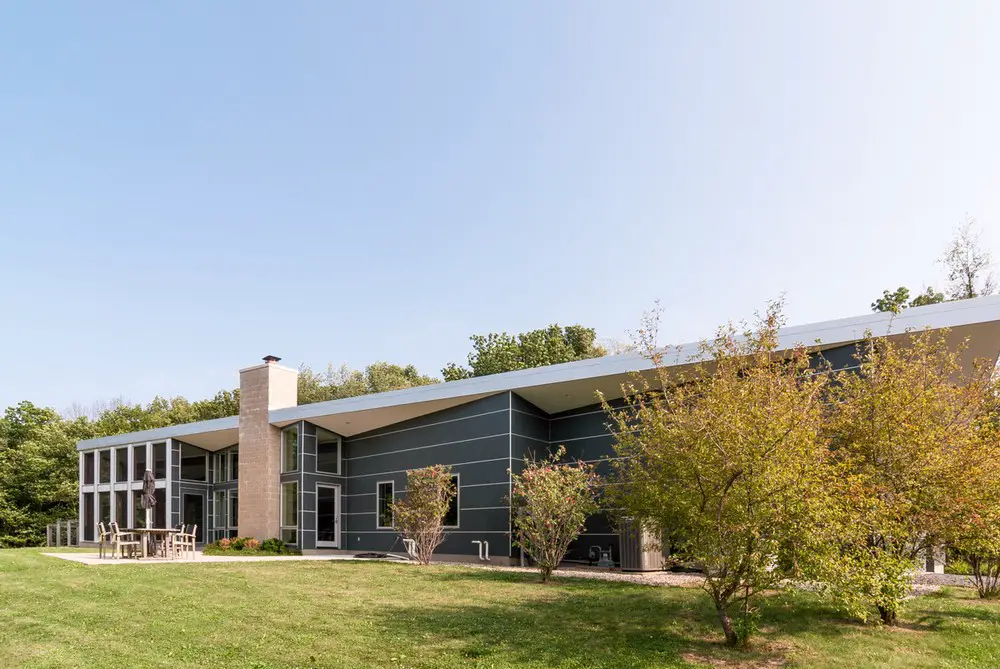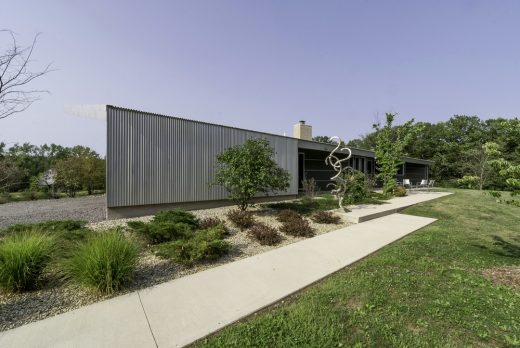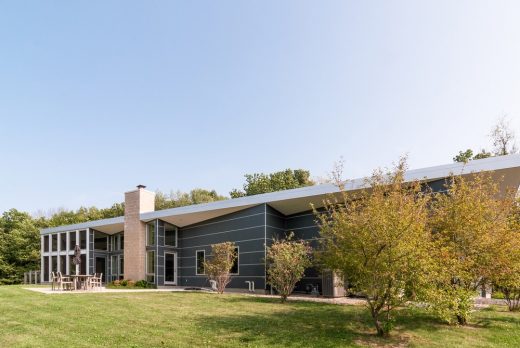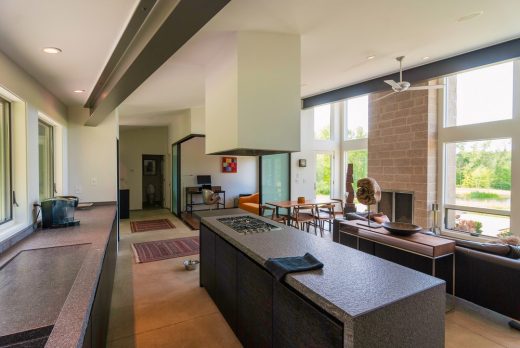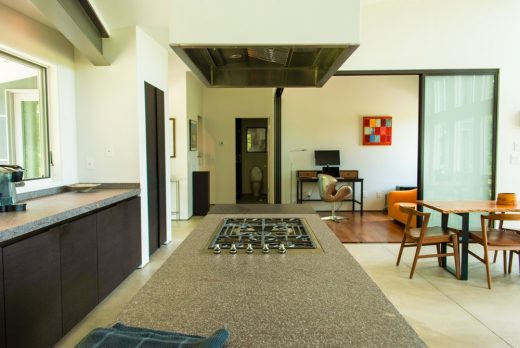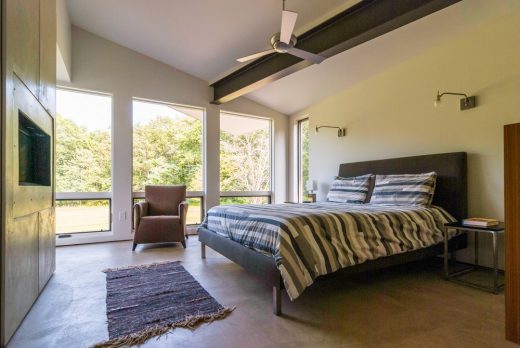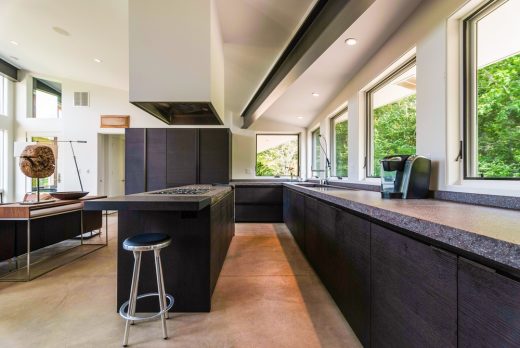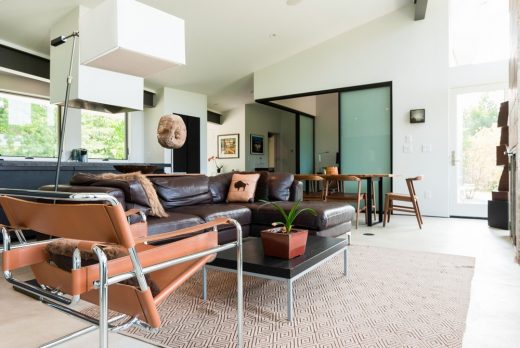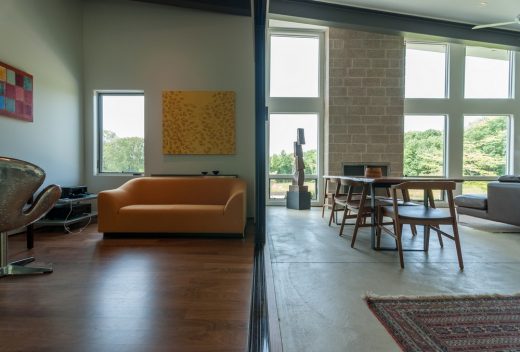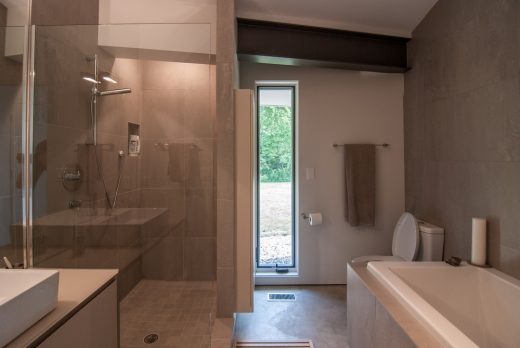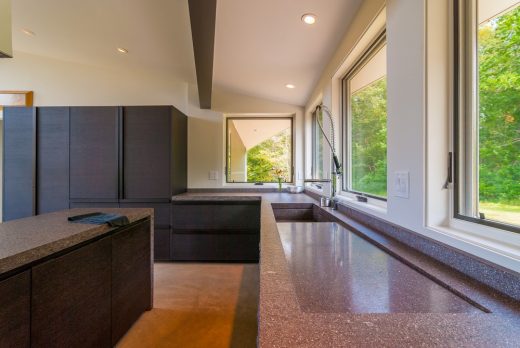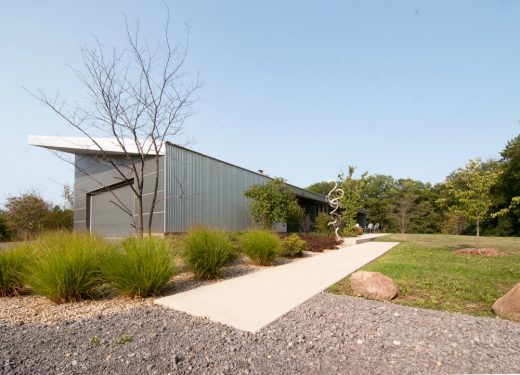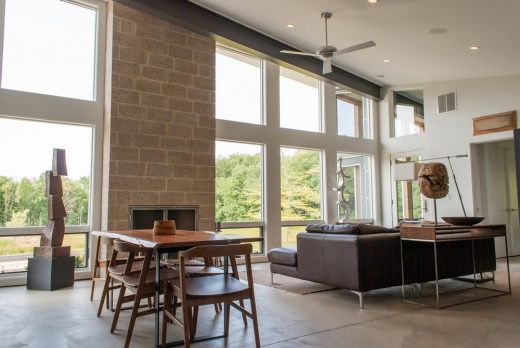Diamond Ranch in Chesterton building images, Indiana real estate architecture, US Architect, IN home design
Diamond Ranch in Chesterton
Contemporary Prairie Home in Indiana design by bamesberger architecture, USA.
Aug 28, 2018
Design: bamesberger architecture
Location: Chesterton, Porter County, Indiana, United States of America
Diamond Ranch, Chesterton
Photos by Fred Bamesberger
Diamond Ranch, Chesterton, Indiana
The Diamond Residence is a 2000 square foot residence overlooking a small pond and set on the edge of a native prairie. It is conceived as a series of offset boxes with corrugated steel roof wrapping the structure.
Exposed steel beams support the roof structure and a large masonry fireplace provides a focus for the open-plan living, dining, and kitchen area. A small home office has sliding glass walls to allow privacy when needed.
Diamond Ranch Chesterton – Building Information
Project size: 2000 ft2
Completion date: 2012
Building levels: 1
Architect: bamesberger architecture
Photography: Fred Bamesberger
Diamond Ranch in Chesterton images / information received 280818 from bamesberger architecture USA
Location: Chesterton, Porter County, Indiana, United States of America
Indiana Buildings
Recent Indiana Building Designs
Cummins Indy Distribution HQ Indianapolis
Architects: Deborah Berke Partners with RATIO Architects
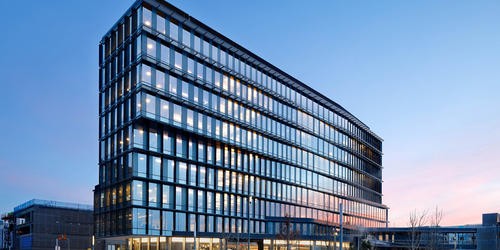
photo : Chris Cooper
Cummins Indy Distribution HQ Indianapolis
The Cummins Engine Company selected Deborah Berke Partners through an invited competition to transform a 4-acre block in downtown Indianapolis that will provide a high-quality work environment for their employees as well as strengthen the resurgence of downtown Indianapolis.
Global and International Studies Building, Indiana University
Design: Susan Rodriguez/Ennead Architects

photograph © Jeff Goldberg/Esto
GISB Indiana University
Ruth Lilly Visitors Pavilion, Indianapolis
Design: Marlon Blackwell Architect, USA
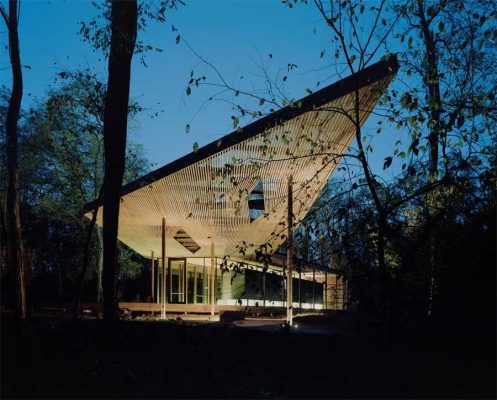
image from FD
Indiana Building : latest design
American Home Designs
Miller House, Columbus
Design: Eero Saarinen ; Alexander Girard ; Dan Kiley
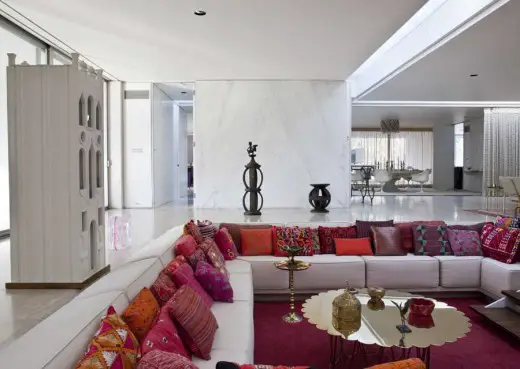
photo Courtesy of the Indianapolis Museum of Art
Miller House
Indianapolis Airport Terminal
Design: HOK
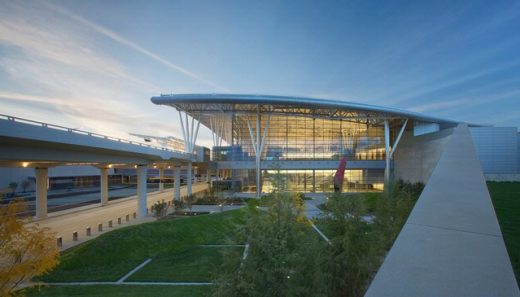
photo : Sam Fentress / HOK
Indianapolis Airport Terminal
Design: Mies van der Rohe Architect
Farnsworth House
American Architectural Designs – recent selection from e-architect:
American Architects – major architectural practice based in the United States of America
Comments / photos for the Diamond Ranch in Chesterton building design by bamesberger architecture in Indiana, USA, page welcome.

