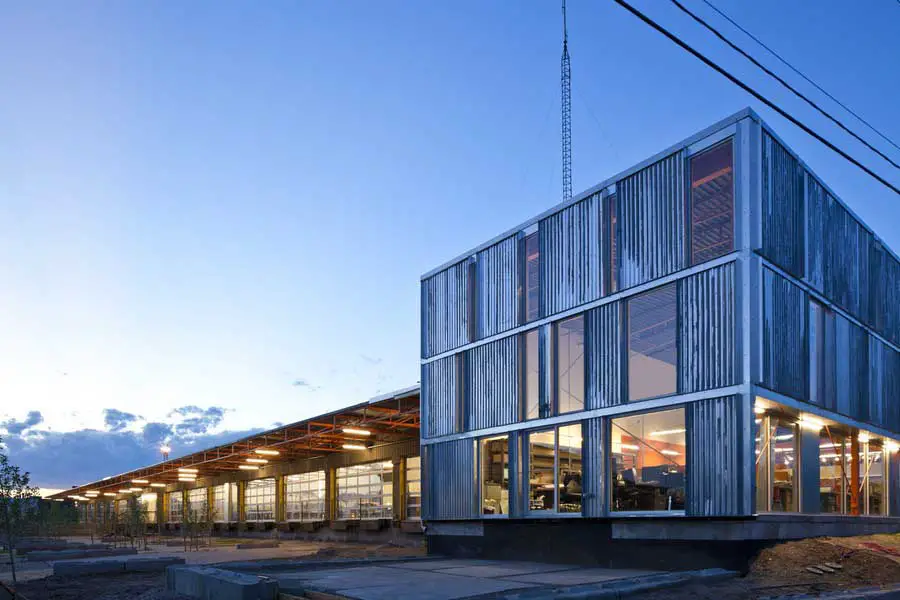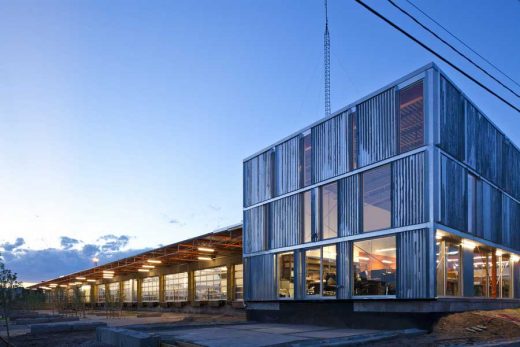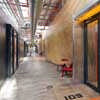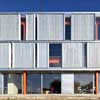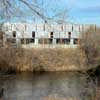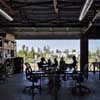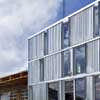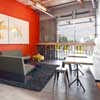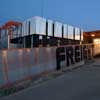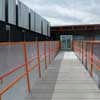Denver Warehouse Conversion building, Colorado freight terminal project design, USA industrial redevelopment
Denver Warehouse Conversion Colorado : Architecture
US Building Redevelopment design by Stephen Dynia Architects
October 24, 2011
Design: Stephen Dynia Architects
Denver Warehouse Conversion
Photos by Ron Johnson
Denver Warehouse Building Conversion
The goal of this transformation of a derelict, mid twentieth century freight terminal was to provide flexible tenant space with amenities such as common social spaces to lure “new economy” businesses to an abandoned industrial zone north of downtown Denver. The Denver warehouse redevelopment project, located between river and rail lines, is the most recent phase of a development that includes new and renovated structures that look to create a new workplace that uses architecture to foster interaction and create a culture of innovation.
The reuse preserves the carcass of the freight terminal, with its deep overhangs and garage bay openings, and inserts new elements to contrast old. Original paint and markings are left intact with new glass overhead doors that allow offices to open to the landscape. An internal skylit “street” and sculptural plywood ribbon wall punctuated with luminous entries provides internal circulation.
The main entrance slices through the building, axially connecting the entry experience to the larger site and the urban skyline beyond. Outside, an existing metal shed projecting north was reimaged. The new portion of the building along the river took inspiration from the movement of rail and containers, and uses trusses from the traditional administrative component at the head of the terminal that had been razed. A ghosting of the former truck dock pattern extends as adjacent landscape pattern.
Tenant spaces were arranged from a kit of industrial components and materials included reused glass panels from a hockey rink as internal partitions, salvaged bowling alley floors for benches, tables and counters, and industrial shelves in a variety of configurations to conform to a challenging budget. “International Orange” enlivens structural components throughout.
Denver Warehouse Conversion – Building Information
Project Title: Freight
Client: Zeppelin Places
Architect: Stephen Dynia Architects
Site area: 4 acres
Gross Floor area: 29,000 sqft
Location: Denver, Colorado
Status: Completed
Collaborators: KL&A Structural Engineers, Groundworks Design (landscape), Deerns America (MEP), White Construction (General Contractor)
Design Awards from : AIA Western Mountain Region, AIA Colorado, AIA Wyoming, AIA Denver
Photos: Ron Johnson
Denver Warehouse Building images / information from Stephen Dynia Architects
Location: Denver, Colorado, United States of America
Architecture in USA
Contemporary Architecture in USA
Colorado Architecture – Selection
Denver International Airport South Terminal Redevelopment
Design: Santiago Calatrava
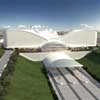
picture : Santiago Calatrava LLC
Denver Airport Building
The Clyfford Still Museum
Design: Brad Cloepfil + Allied Works Architecture
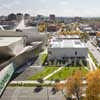
photograph : Jeremy Bittermann
The Clyfford Still Museum Denver
Colorado Architecture
Northern Colorado House, Jackson County
Design: Turnbull Griffin Haesloop
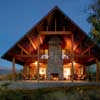
photo : Wooseop Hwang
Northern Colorado House
Solaris Residences, Vail
Design: Barnes Coy Architects
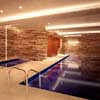
image from architects
Solaris Residences Vail
Comments / photos for the Denver Warehouse Conversion design by Stephen Dynia Architects United States of America page welcome.

