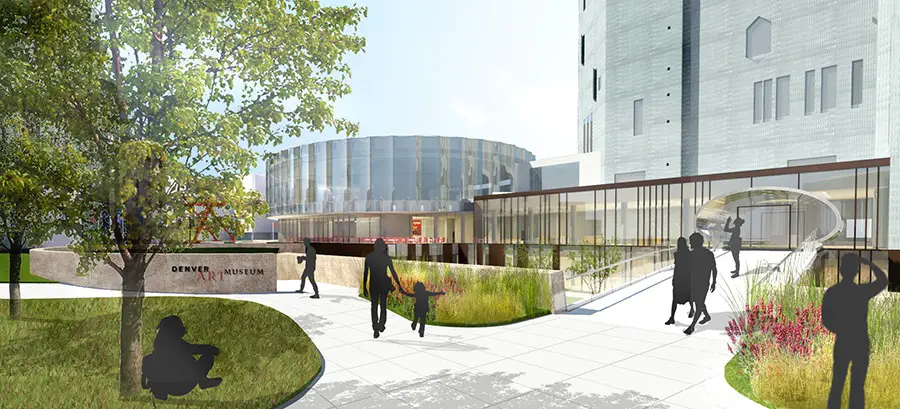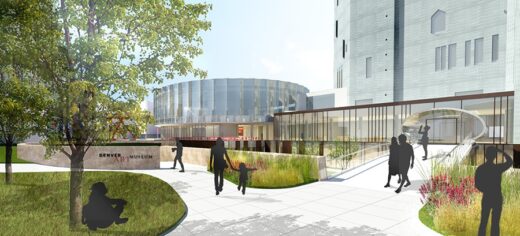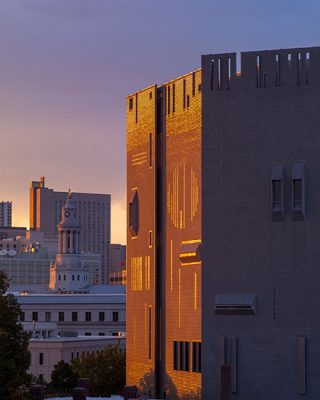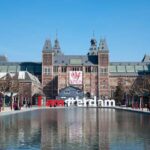Denver Art Museum Building design architect, DAM Colorado architecture, America Arts property upgrade and addition
Denver Art Museum Building Design
DAM: Architecture in Colorado design by Fentress Architects and Machado Silvetti, USA
Dec 15, 2016
Design: Fentress Architects and Machado Silvetti, Architects
Location: Denver, Colorado, USA
Denver Art Museum Building Design
Gio Ponti’s only building in the US, for the Denver Art Museum (DAM), will turn 50 in 2021. DAM have announced a $150 million upgrade and addition to the seven-story tower—one of the first high-rise art museums—to be completed in time to mark the special anniversary, reports the Architectural Record.
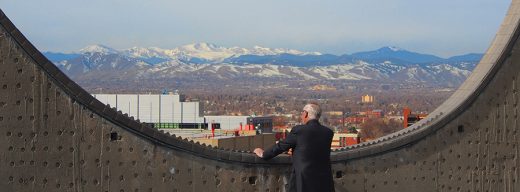
photo courtesy of Tryba Architects
Denver-based Fentress Architects and Machado Silvetti will lead the renovation project, which includes aspects of Gio Ponti’s original design that were never realized. “Ponti had planned an ellipse-shaped auditorium that did not get built,” says DAM director Christoph Heinrich.
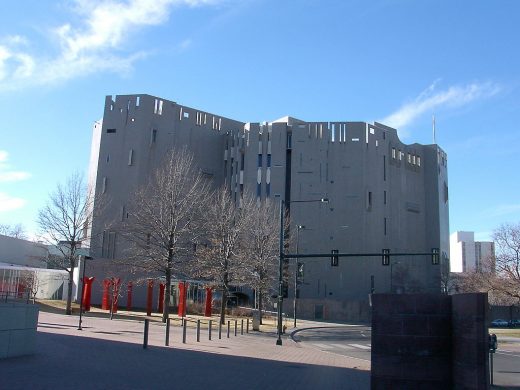
photo by KM Newnham, courtesy Wikimedia commons
“We have an auditorium now in Daniel Libeskind’s Hamilton building, but will reintroduce that shape as a welcome and education center. It works beautifully between the zig-zagging form of Libeskind’s building and the castle-like structure of Ponti’s.” The new addition will take cues from Ponti’s design but will be smaller and more open and light-filled.
Source: Denver Art Museum Expansion
Location: Denver, Colorado, USA
Frederic C Hamilton Art Museum in Denver
Design: Daniel Liebskind, architect
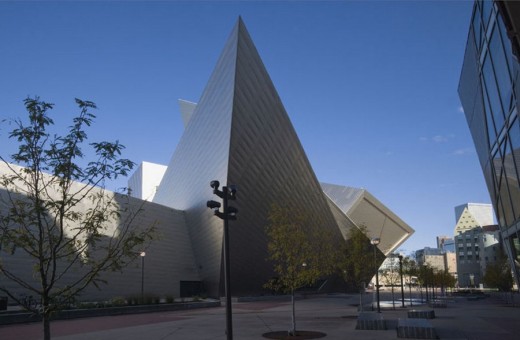
image from architects
Website: www.denverartmuseum.org
Recent Colorado Buildings
Contemporary Colorado Architecture
Sunshine Canyon Residence
Architecture and Interiors: Hacker Architects
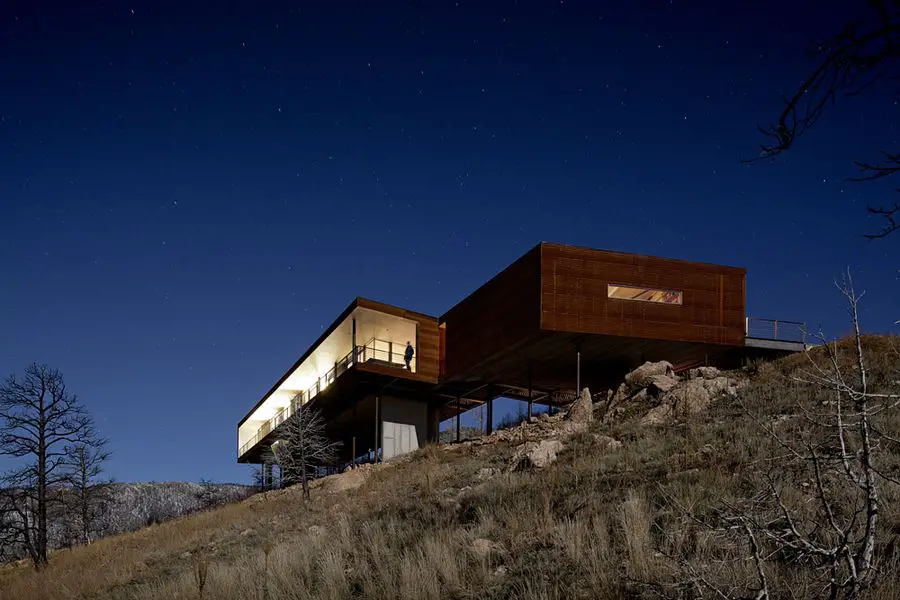
photograph : Jeremy Bittermann
Sunshine Canyon Residence, Boulder
A-Frame Club, Winter Park
Architects: Skylab Architecture
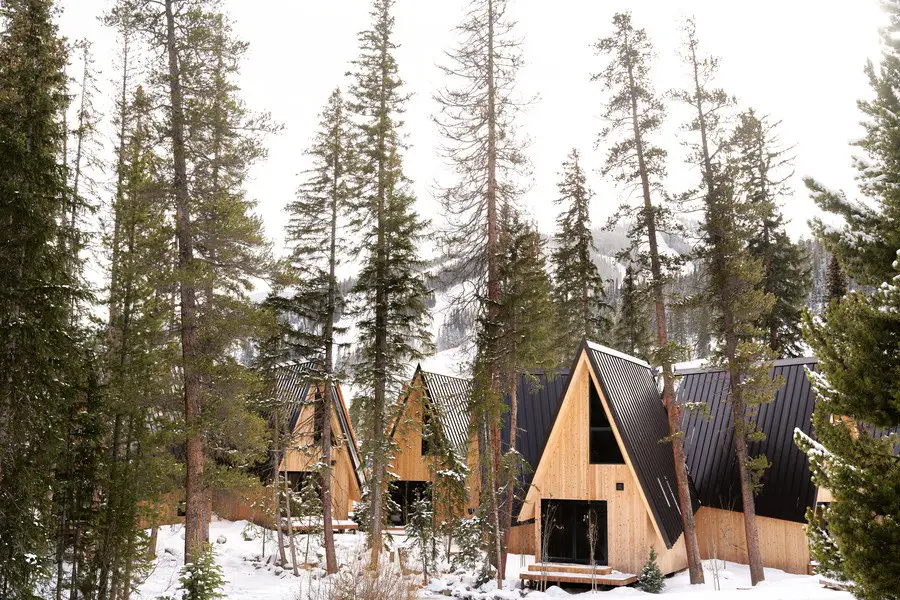
photos : Stephan Werk and Kylie Fitts
A-Frame Club Resort
The Reel House
Design: Matteo Cainer Architects
Reel House Colorado – Victorian home renewal
Design: Jess Petersen Architecture
Pinnacle Court Residence, Carbondale
Design: NO ARCHITECTURE – architect Andrew Heid
Risingmountain Aspen
Northern Colorado House, Jackson County
Turnbull Griffin Haesloop
Denver Warehouse Building
Stephen Dynia Architects
Solaris Residences Vail
Barnes Coy Architects
The Clyfford Still Museum Denver
Brad Cloepfil + Allied Works Architecture
History Colorado Center
Tryba Architects
American Architecture Designs
American Architectural Designs – recent selection from e-architect:
Comments / photos for the Denver Art Museum Building Design by Fentress Architects and Machado Silvetti, USA page welcome.
Wikipedia page for this building: wikipedia.org

